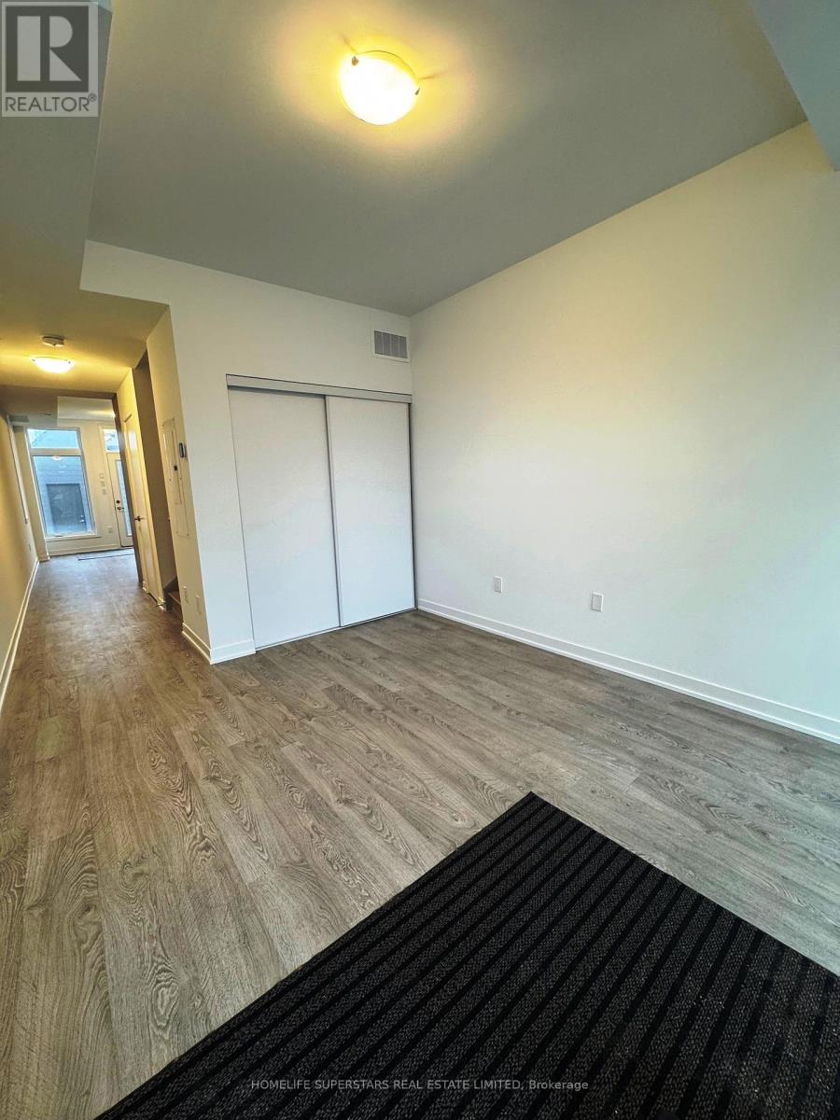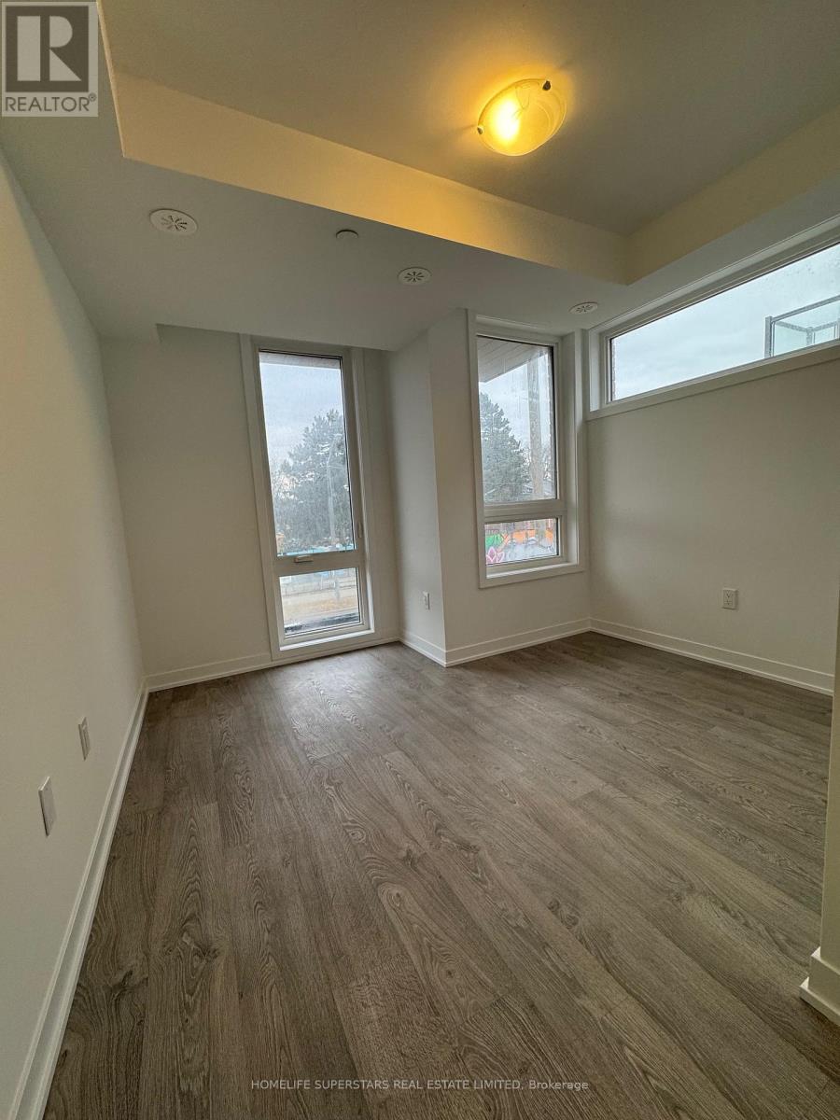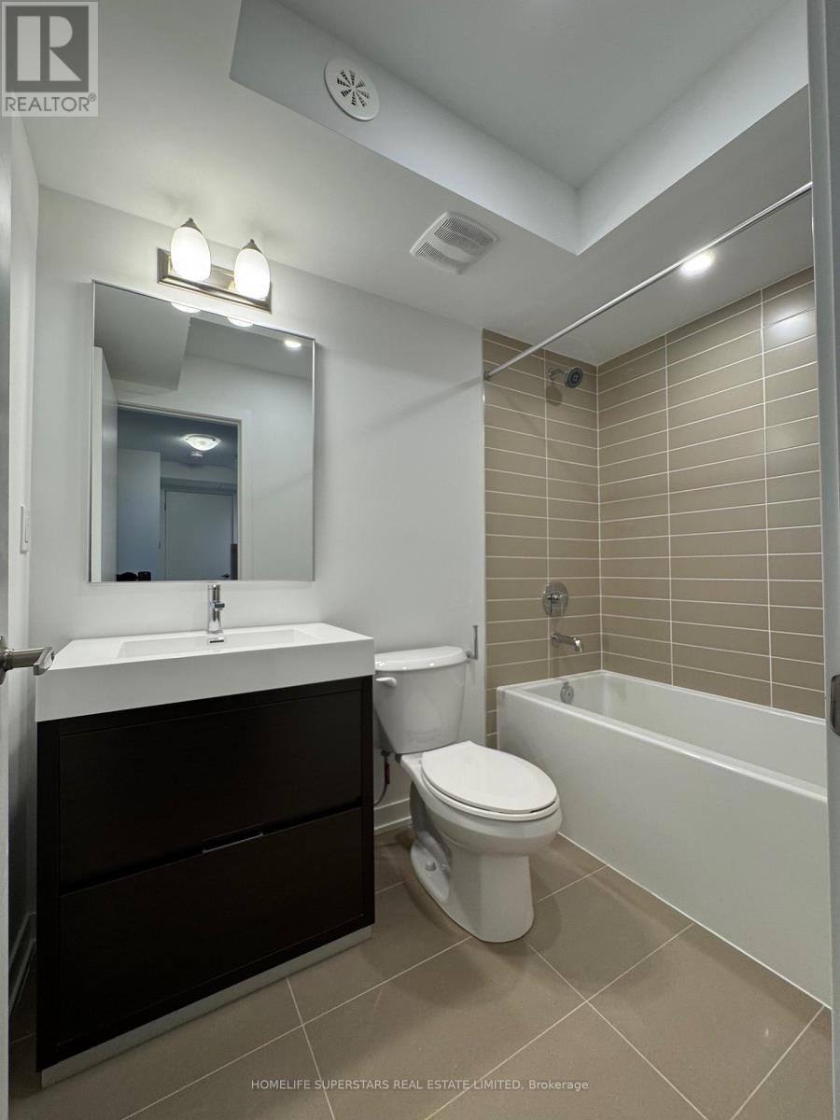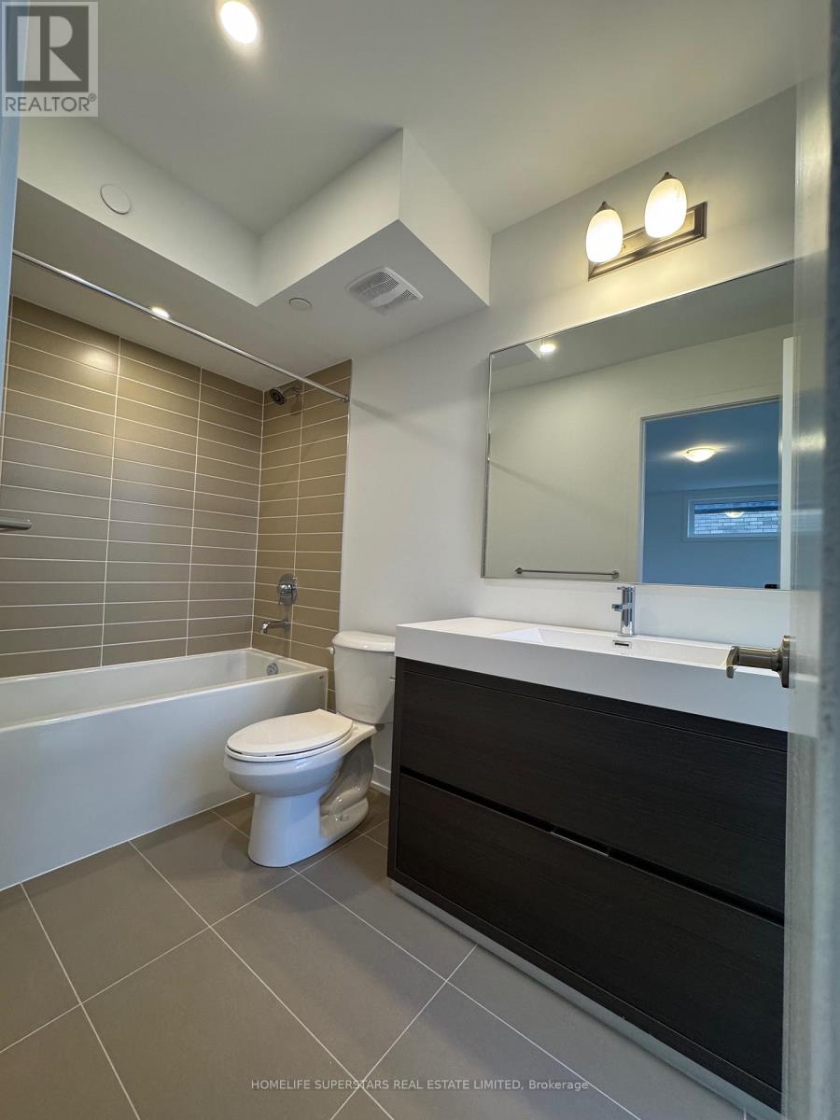3 Bedroom
3 Bathroom
1400 - 1599 sqft
Central Air Conditioning
Forced Air
$3,650 Monthly
Live with Style, next to Prestigious Yorkdale Shopping Centre, celebrated public & private schools, lush parks, green spaces. Brand-New Modern Corner 3 bedroom, 3-bath with 1 Car Garage and backyard, beautiful historic neighborhoods, excellent amenities & convenient location. Spacious rooms, ample living space, tons of upgrades throughout, Modern kitchen, Smart thermostats, energy saving lighting, double-glazed windows (lower utility cost). Convenient access to LRT,GO Transit, Yorkdale & Lawrence West Subway Stations (walking Distance), the Allen Expressway & HWY 400,401 & 407. 12 Acre New community park and more.... (id:55499)
Property Details
|
MLS® Number
|
C12071086 |
|
Property Type
|
Single Family |
|
Community Name
|
Englemount-Lawrence |
|
Amenities Near By
|
Public Transit, Park, Place Of Worship, Schools |
|
Community Features
|
Pet Restrictions |
|
Features
|
Balcony, In Suite Laundry |
|
Parking Space Total
|
1 |
Building
|
Bathroom Total
|
3 |
|
Bedrooms Above Ground
|
3 |
|
Bedrooms Total
|
3 |
|
Age
|
New Building |
|
Appliances
|
Dryer, Microwave, Oven, Stove, Washer, Window Coverings, Refrigerator |
|
Cooling Type
|
Central Air Conditioning |
|
Exterior Finish
|
Brick |
|
Flooring Type
|
Laminate, Ceramic |
|
Half Bath Total
|
1 |
|
Heating Fuel
|
Natural Gas |
|
Heating Type
|
Forced Air |
|
Stories Total
|
3 |
|
Size Interior
|
1400 - 1599 Sqft |
|
Type
|
Row / Townhouse |
Parking
Land
|
Acreage
|
No |
|
Land Amenities
|
Public Transit, Park, Place Of Worship, Schools |
Rooms
| Level |
Type |
Length |
Width |
Dimensions |
|
Second Level |
Bedroom 2 |
3.5 m |
3.25 m |
3.5 m x 3.25 m |
|
Second Level |
Bedroom 3 |
3.7 m |
3.22 m |
3.7 m x 3.22 m |
|
Second Level |
Bathroom |
2.43 m |
1.6 m |
2.43 m x 1.6 m |
|
Second Level |
Laundry Room |
2.04 m |
1.25 m |
2.04 m x 1.25 m |
|
Third Level |
Primary Bedroom |
4.83 m |
4.05 m |
4.83 m x 4.05 m |
|
Third Level |
Bathroom |
3.38 m |
1.5 m |
3.38 m x 1.5 m |
|
Ground Level |
Living Room |
4.5 m |
3.17 m |
4.5 m x 3.17 m |
|
Ground Level |
Kitchen |
5.35 m |
3.17 m |
5.35 m x 3.17 m |
https://www.realtor.ca/real-estate/28141224/44-turtle-island-road-toronto-englemount-lawrence-englemount-lawrence



























