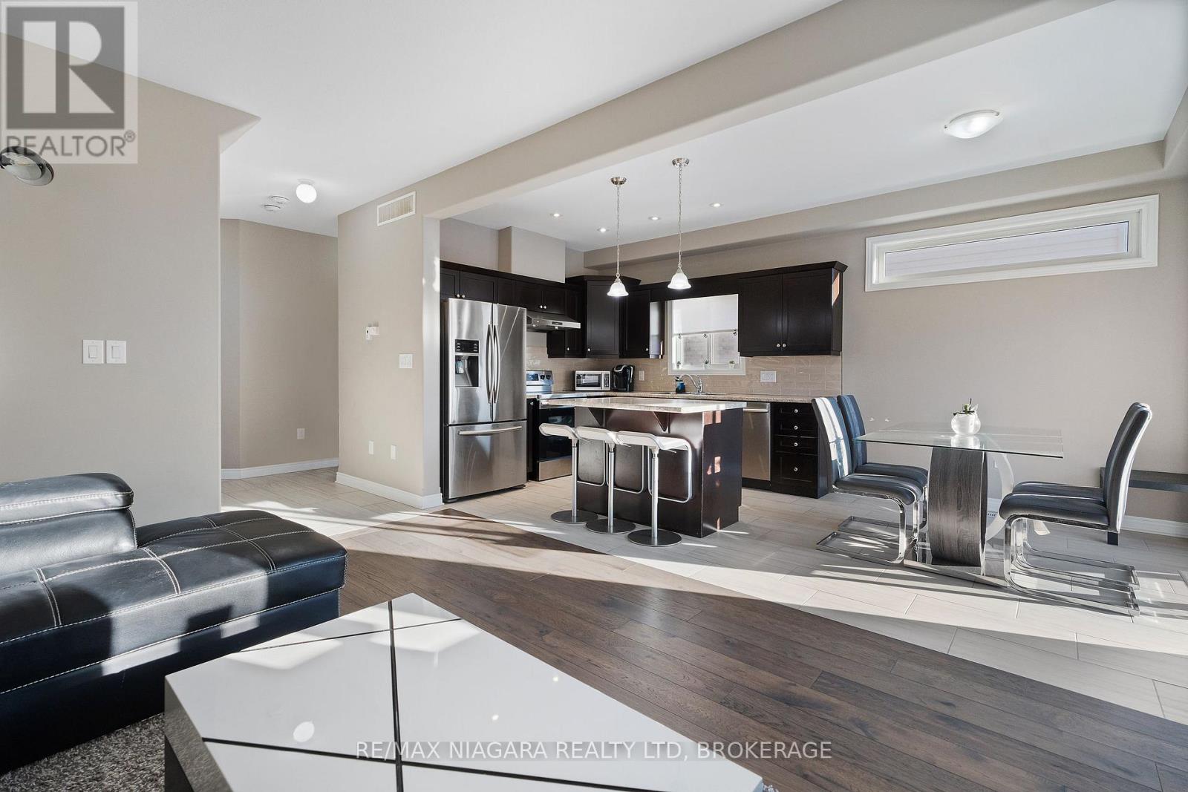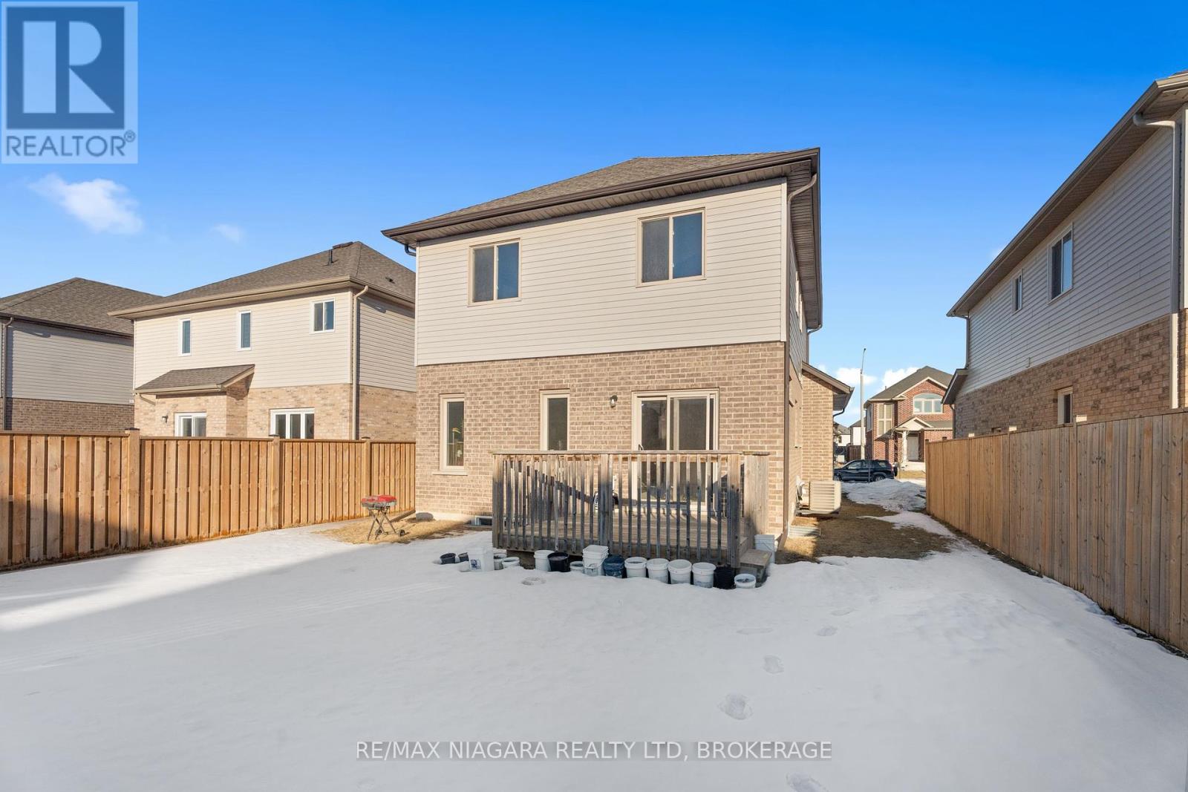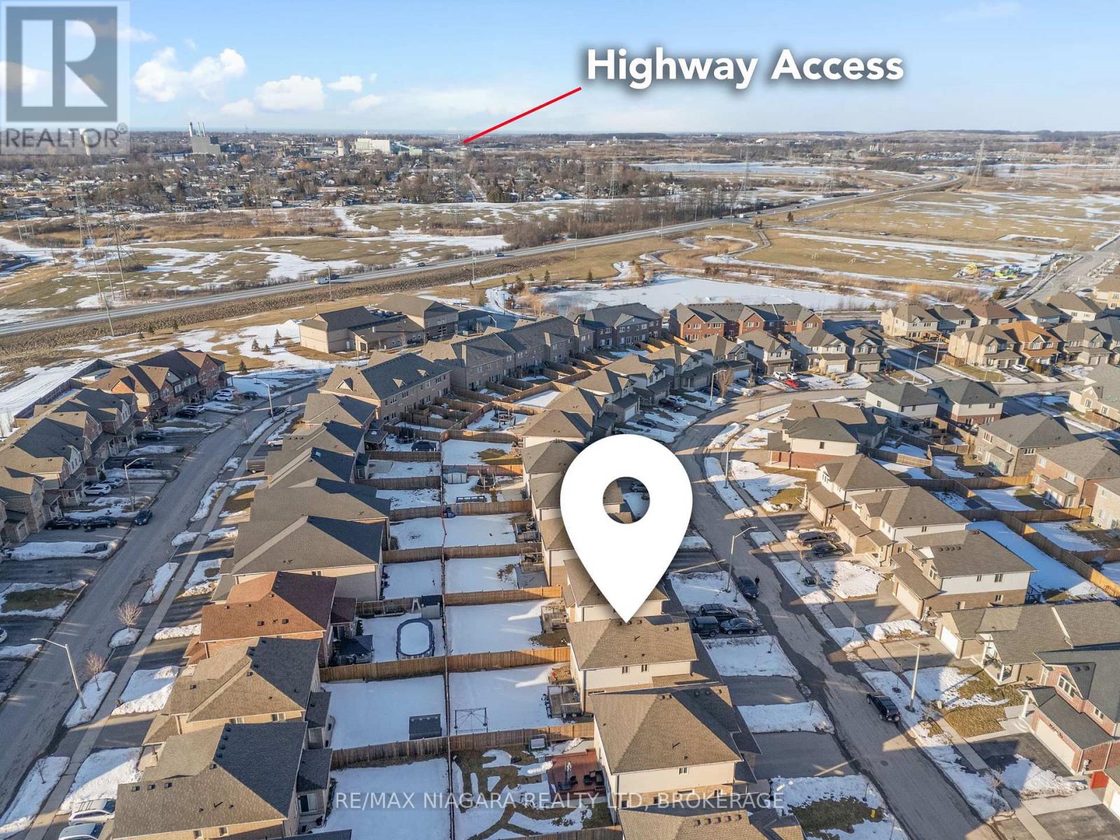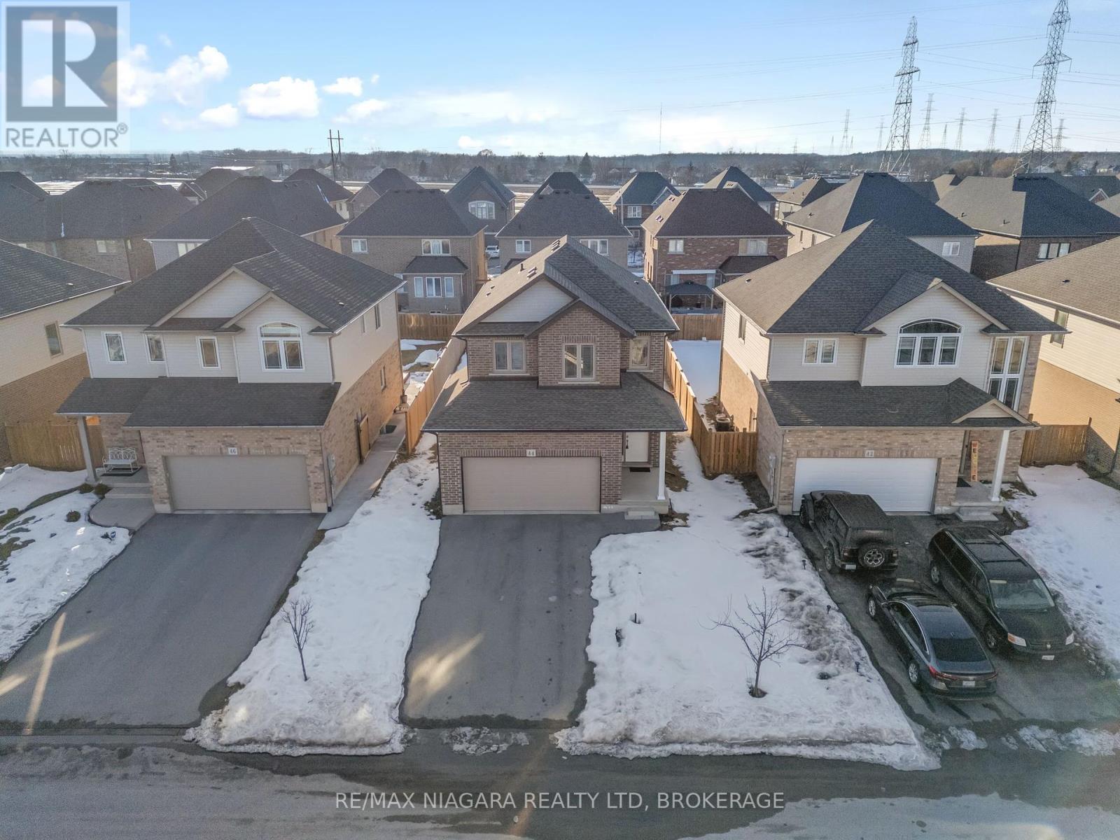3 Bedroom
3 Bathroom
Central Air Conditioning
Forced Air
$750,000
Nothing says "success" like living on Success Way! This beautiful detached two storey home is a sun-lover's dream, with its large bright windows and high ceilings. Whether you're cooking a delicious meal in the spacious and open kitchen, relaxing on your couch after a long day, or sipping a hot coffee on your back deck as you welcome in spring, this home offers something for everyone. The main floor features a sprawling entrance way, a 2 piece powder room, direct entry to your 2 car garage, a large kitchen and dining area with direct access to the backyard, as well as an open concept living room. The upper floor boasts an airy primary bedroom with large windows, a huge walk in closet and a 3 piece ensuite. There are two additional good size bedrooms, one of which has a second walk-in closet. The laundry is located on the upper floor so you don't need to worry about lugging loads down to the basement and there is an additional 4 piece bathroom upstairs as well. The backyard is a perfect size for kids or pets to get some exercise, or for you to finally plant your perfect garden. With close proximity to everything that living in beautiful Niagara has to offer, this gem won't last! (id:55499)
Property Details
|
MLS® Number
|
X12000609 |
|
Property Type
|
Single Family |
|
Community Name
|
560 - Rolling Meadows |
|
Equipment Type
|
Water Heater |
|
Parking Space Total
|
6 |
|
Rental Equipment Type
|
Water Heater |
Building
|
Bathroom Total
|
3 |
|
Bedrooms Above Ground
|
3 |
|
Bedrooms Total
|
3 |
|
Appliances
|
Water Heater, Dishwasher, Dryer, Microwave, Refrigerator, Stove, Washer |
|
Basement Development
|
Unfinished |
|
Basement Type
|
N/a (unfinished) |
|
Construction Style Attachment
|
Detached |
|
Cooling Type
|
Central Air Conditioning |
|
Exterior Finish
|
Aluminum Siding |
|
Foundation Type
|
Poured Concrete |
|
Half Bath Total
|
1 |
|
Heating Fuel
|
Natural Gas |
|
Heating Type
|
Forced Air |
|
Stories Total
|
2 |
|
Type
|
House |
|
Utility Water
|
Municipal Water |
Parking
Land
|
Acreage
|
No |
|
Sewer
|
Sanitary Sewer |
|
Size Depth
|
33.54 M |
|
Size Frontage
|
12.8 M |
|
Size Irregular
|
12.8 X 33.54 M |
|
Size Total Text
|
12.8 X 33.54 M |
Rooms
| Level |
Type |
Length |
Width |
Dimensions |
|
Main Level |
Kitchen |
3.05 m |
3.26 m |
3.05 m x 3.26 m |
|
Main Level |
Dining Room |
3.05 m |
2.29 m |
3.05 m x 2.29 m |
|
Main Level |
Living Room |
3.72 m |
4.64 m |
3.72 m x 4.64 m |
|
Main Level |
Bathroom |
1.45 m |
1.69 m |
1.45 m x 1.69 m |
|
Upper Level |
Primary Bedroom |
5.12 m |
3.81 m |
5.12 m x 3.81 m |
|
Upper Level |
Bathroom |
2.55 m |
1.78 m |
2.55 m x 1.78 m |
|
Upper Level |
Bedroom |
3.28 m |
3.54 m |
3.28 m x 3.54 m |
|
Upper Level |
Bedroom 2 |
3.39 m |
2.89 m |
3.39 m x 2.89 m |
|
Upper Level |
Bathroom |
2.55 m |
1.92 m |
2.55 m x 1.92 m |
https://www.realtor.ca/real-estate/27980701/44-success-way-thorold-560-rolling-meadows-560-rolling-meadows
















































