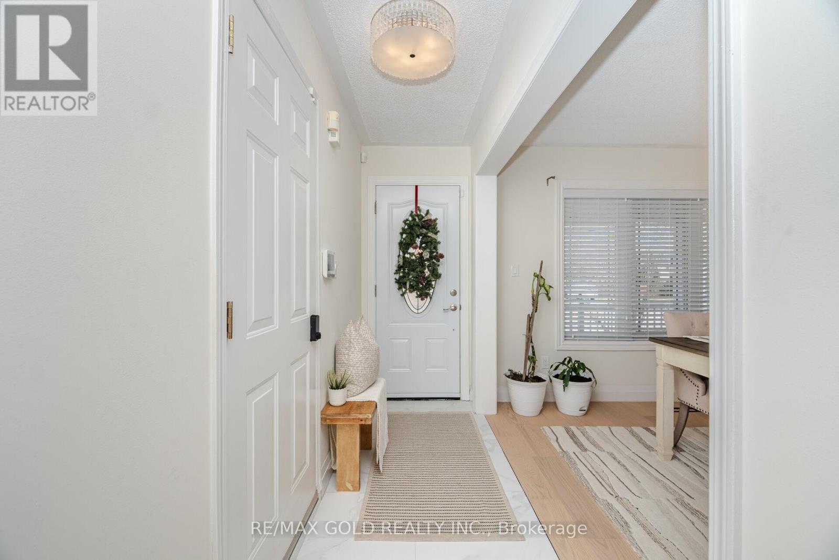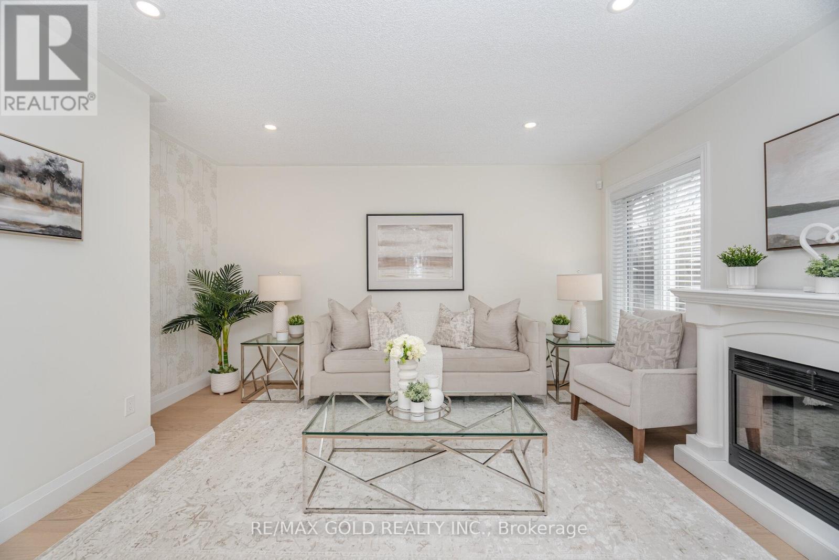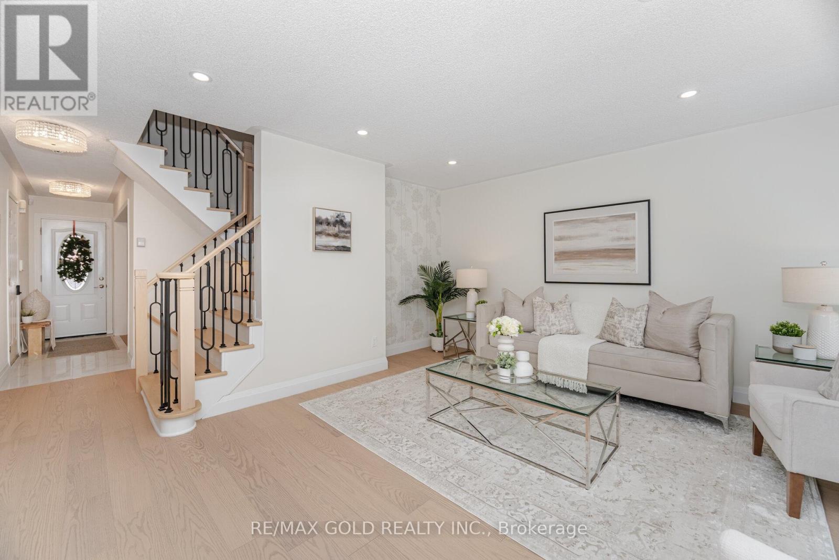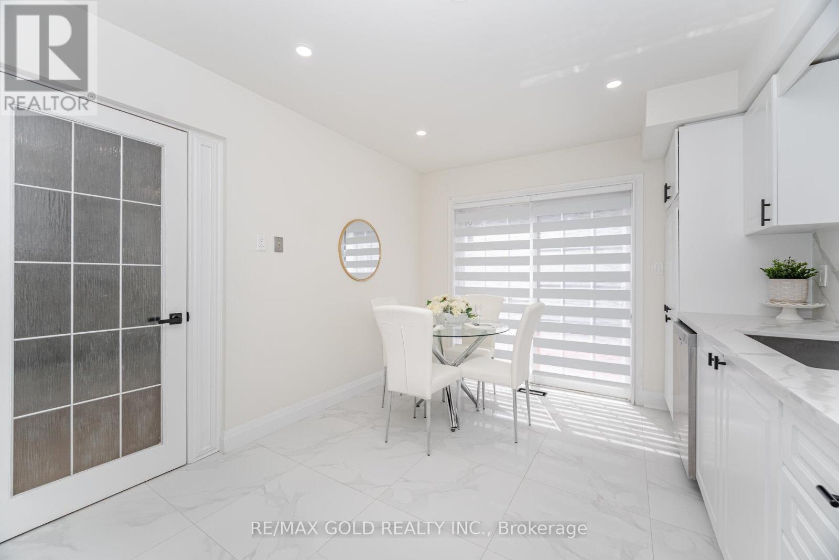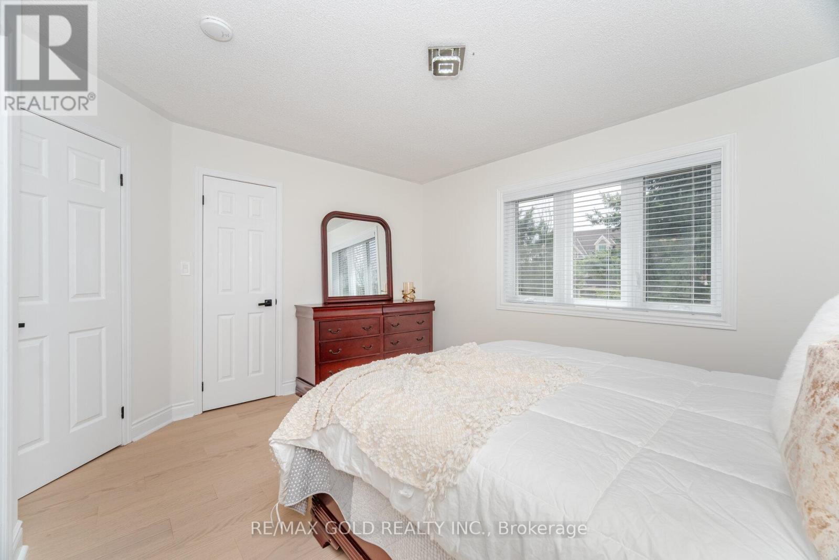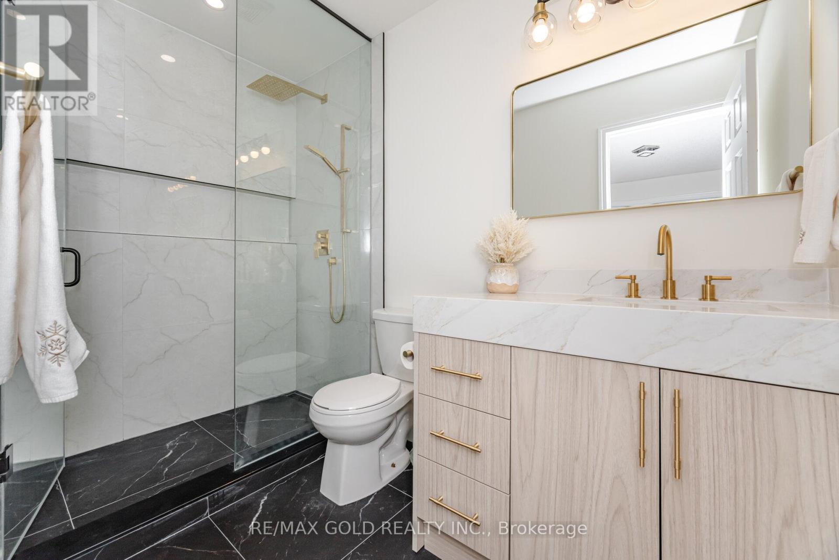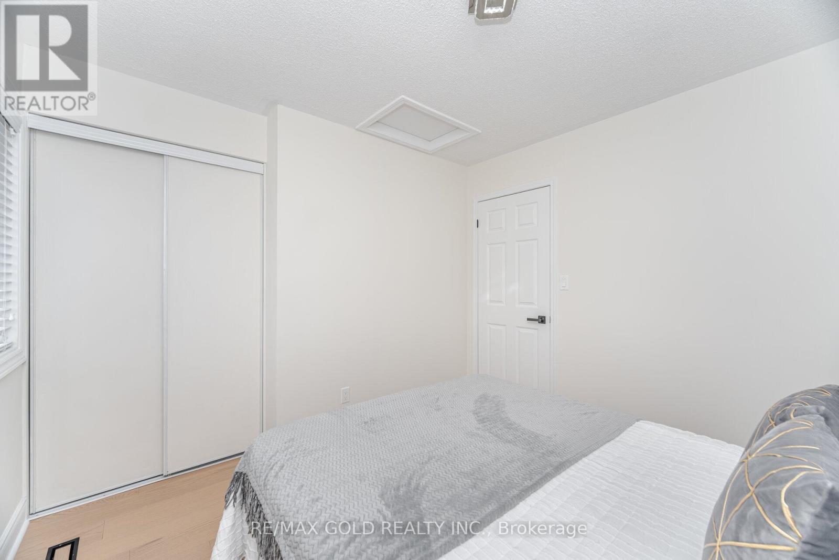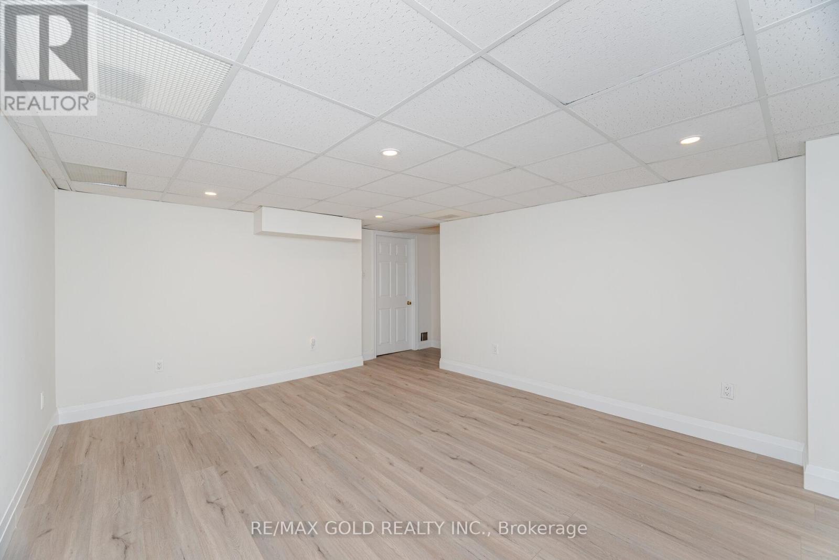44 Rowland Street Brampton (Fletcher's Meadow), Ontario L7A 1Z8
$899,990
Welcome to 44 Rowland St a perfect blend of style, comfort, and quality finishes. This beautifully upgraded property features over $100K in high-end 2025 renovations, showcasing sleek modern finishes that set a new standard in the neighbourhood. Enjoy an open-concept layout, designer lighting, stylish flooring, and a modern kitchen with stainless steel appliances, gas stove, and quartz countertops. Spa-like bathrooms, upgraded trim, and premium fixtures throughout offer a true turn-key experience. Located in a family-friendly, well-established community close to Mount Pleasant GO Station, Cassie Campbell Community Centre, top schools, and all major amenities. This is not your average home its a statement. Don't miss the opportunity to own one of the finest homes in the neighbourhood! (id:55499)
Open House
This property has open houses!
2:00 pm
Ends at:4:00 pm
2:00 pm
Ends at:4:00 pm
Property Details
| MLS® Number | W12106346 |
| Property Type | Single Family |
| Community Name | Fletcher's Meadow |
| Amenities Near By | Park, Place Of Worship, Public Transit, Schools |
| Community Features | Community Centre, School Bus |
| Parking Space Total | 3 |
Building
| Bathroom Total | 3 |
| Bedrooms Above Ground | 3 |
| Bedrooms Below Ground | 1 |
| Bedrooms Total | 4 |
| Age | 16 To 30 Years |
| Appliances | Central Vacuum |
| Basement Development | Finished |
| Basement Type | N/a (finished) |
| Construction Style Attachment | Detached |
| Cooling Type | Central Air Conditioning |
| Exterior Finish | Brick, Vinyl Siding |
| Half Bath Total | 1 |
| Heating Fuel | Natural Gas |
| Heating Type | Forced Air |
| Stories Total | 2 |
| Size Interior | 1500 - 2000 Sqft |
| Type | House |
| Utility Water | Municipal Water |
Parking
| Attached Garage | |
| Garage |
Land
| Acreage | No |
| Land Amenities | Park, Place Of Worship, Public Transit, Schools |
| Sewer | Sanitary Sewer |
| Size Depth | 85 Ft ,1 In |
| Size Frontage | 36 Ft ,7 In |
| Size Irregular | 36.6 X 85.1 Ft |
| Size Total Text | 36.6 X 85.1 Ft |
Rooms
| Level | Type | Length | Width | Dimensions |
|---|---|---|---|---|
| Second Level | Primary Bedroom | Measurements not available | ||
| Second Level | Bedroom 2 | Measurements not available | ||
| Second Level | Bedroom 3 | Measurements not available | ||
| Basement | Recreational, Games Room | Measurements not available | ||
| Basement | Bedroom | Measurements not available | ||
| Main Level | Living Room | Measurements not available | ||
| Main Level | Dining Room | Measurements not available | ||
| Main Level | Kitchen | Measurements not available |
Interested?
Contact us for more information






