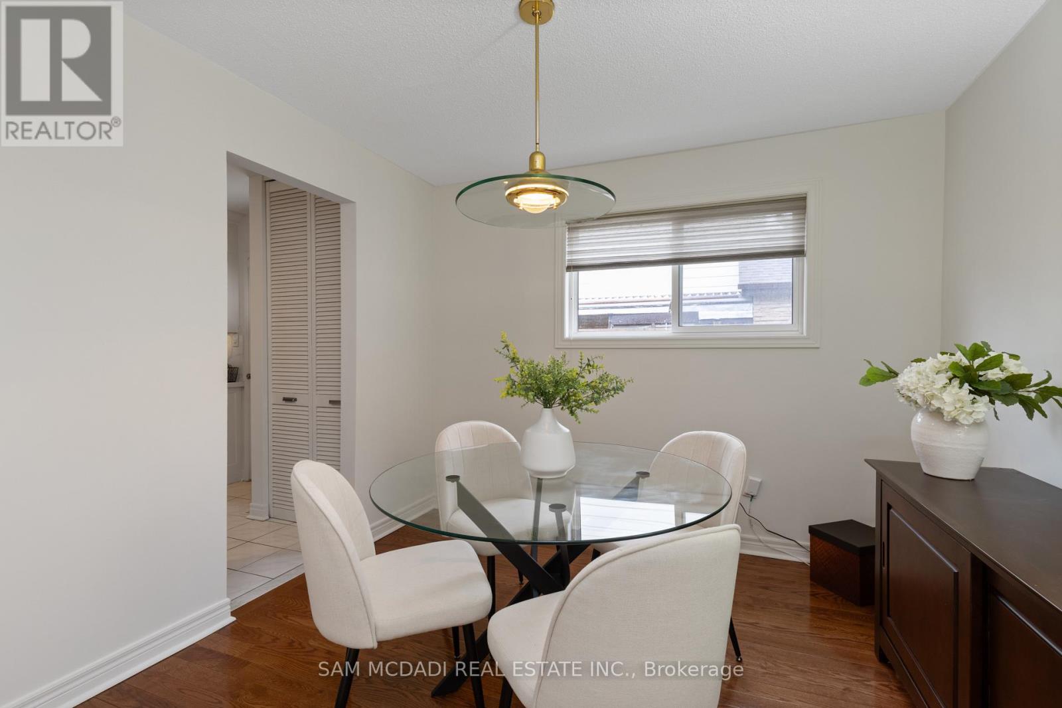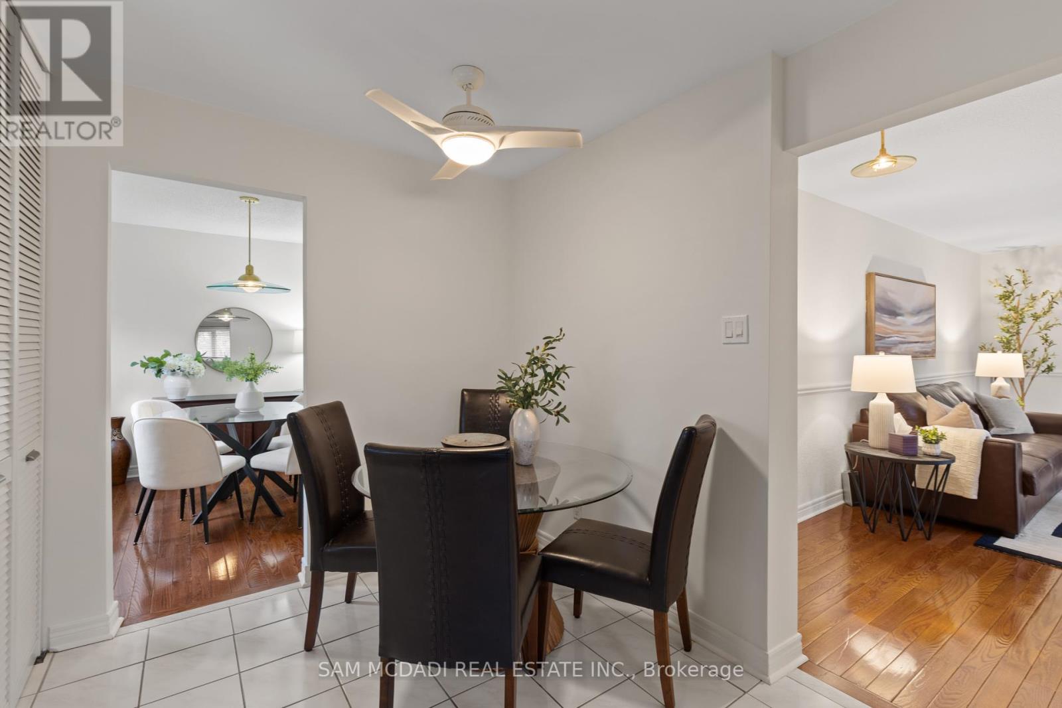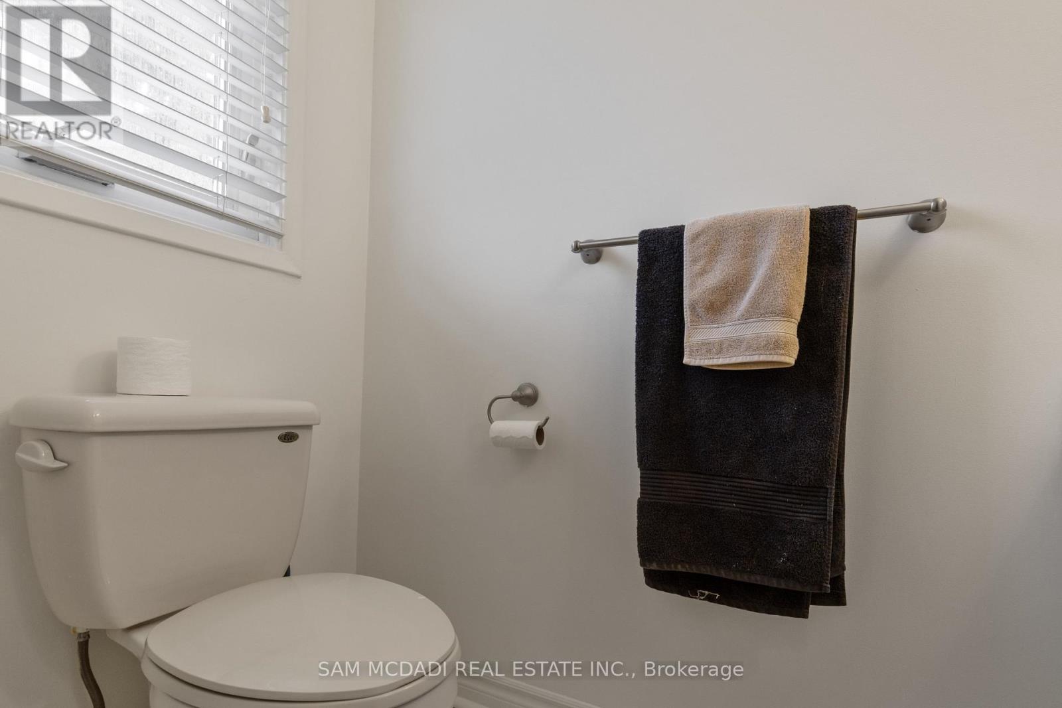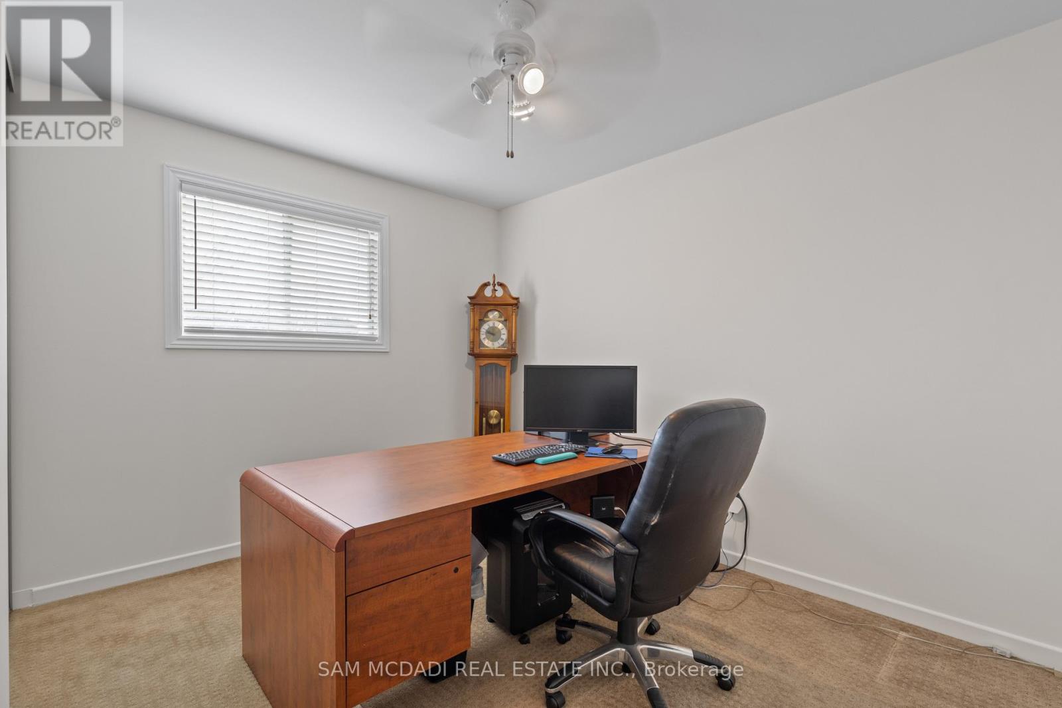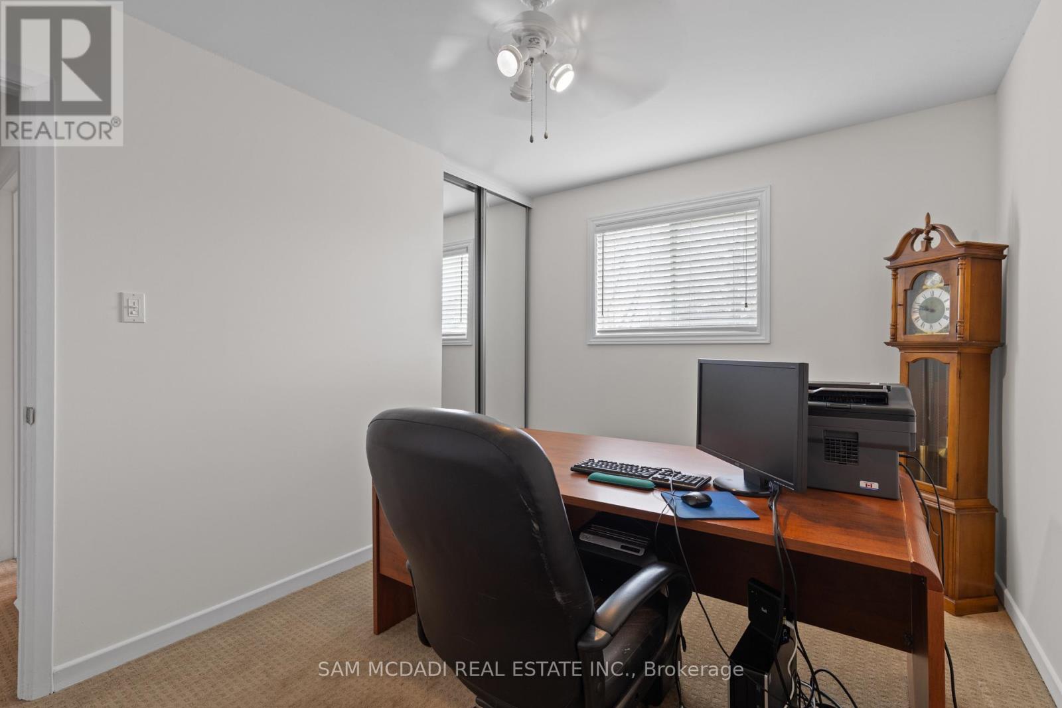5 Bedroom
3 Bathroom
1500 - 2000 sqft
Fireplace
Central Air Conditioning
Forced Air
$999,000
Discover 44 Madrid Cres, a charming family home nestled on a peaceful street in Central Park, set on a 52 x 118 ft lot. Located just minutes from top-rated schools, the scenic Chinguacousy park, grocery stores, a nearby hospital and easy access to major highways 401, 410 and 407. This property offers the perfect balance of convenience and tranquility. Upon entering, this 4-bedroom, 3-bathroom home boasts an inviting layout, ideal for both family living and entertaining. The main floor flows seamlessly with hardwood floors throughout the living, dining, and family rooms, complemented by ceramic tile in the hallway and kitchen. The cozy family room features a wood-burning fireplace, adding warmth and character to the space. The well-equipped kitchen, with quartz countertops, stainless steel appliances, and a pantry, offers both style and function, while a walkout to the oversized deck extends the living space outdoors.Upstairs, the primary bedroom suite is generously sized with a mirrored closet and a private 2-piece ensuite. Three additional bedrooms provide ample space for family or guests, sharing a well-appointed 5-piece bathroom.The fully finished lower level includes an extra bedroom which serves as a fifth bedroom, a laundry room with a sink, and a spacious rec room with another wood-burning fireplace, making it a great spot for family gatherings or relaxation. Additional features include an attached garage and extra parking in the driveway, offering added convenience. Superb location with access to a plethora of amenities, this residence is ready for you to make it your own! (id:55499)
Property Details
|
MLS® Number
|
W12097347 |
|
Property Type
|
Single Family |
|
Community Name
|
Central Park |
|
Amenities Near By
|
Park, Place Of Worship, Public Transit, Schools |
|
Parking Space Total
|
8 |
Building
|
Bathroom Total
|
3 |
|
Bedrooms Above Ground
|
4 |
|
Bedrooms Below Ground
|
1 |
|
Bedrooms Total
|
5 |
|
Amenities
|
Fireplace(s) |
|
Appliances
|
Dishwasher, Dryer, Garage Door Opener, Microwave, Stove, Washer, Window Coverings, Refrigerator |
|
Basement Development
|
Finished |
|
Basement Type
|
Full (finished) |
|
Construction Style Attachment
|
Detached |
|
Cooling Type
|
Central Air Conditioning |
|
Exterior Finish
|
Stone, Vinyl Siding |
|
Fire Protection
|
Smoke Detectors |
|
Fireplace Present
|
Yes |
|
Flooring Type
|
Hardwood, Carpeted, Vinyl |
|
Foundation Type
|
Poured Concrete |
|
Half Bath Total
|
2 |
|
Heating Fuel
|
Natural Gas |
|
Heating Type
|
Forced Air |
|
Stories Total
|
2 |
|
Size Interior
|
1500 - 2000 Sqft |
|
Type
|
House |
|
Utility Water
|
Municipal Water |
Parking
Land
|
Acreage
|
No |
|
Land Amenities
|
Park, Place Of Worship, Public Transit, Schools |
|
Sewer
|
Sanitary Sewer |
|
Size Depth
|
118 Ft ,7 In |
|
Size Frontage
|
52 Ft ,1 In |
|
Size Irregular
|
52.1 X 118.6 Ft |
|
Size Total Text
|
52.1 X 118.6 Ft|under 1/2 Acre |
|
Zoning Description
|
R5a |
Rooms
| Level |
Type |
Length |
Width |
Dimensions |
|
Second Level |
Primary Bedroom |
3.57 m |
4.94 m |
3.57 m x 4.94 m |
|
Second Level |
Bedroom 2 |
3.92 m |
3.52 m |
3.92 m x 3.52 m |
|
Second Level |
Bedroom 3 |
3.79 m |
2.83 m |
3.79 m x 2.83 m |
|
Second Level |
Bedroom 4 |
2.69 m |
4.42 m |
2.69 m x 4.42 m |
|
Basement |
Recreational, Games Room |
8.88 m |
4.49 m |
8.88 m x 4.49 m |
|
Basement |
Laundry Room |
3.58 m |
4.38 m |
3.58 m x 4.38 m |
|
Main Level |
Kitchen |
4.78 m |
3 m |
4.78 m x 3 m |
|
Main Level |
Dining Room |
3.12 m |
3.02 m |
3.12 m x 3.02 m |
|
Main Level |
Living Room |
5.31 m |
3.37 m |
5.31 m x 3.37 m |
|
Main Level |
Family Room |
3.75 m |
4.74 m |
3.75 m x 4.74 m |
Utilities
|
Cable
|
Installed |
|
Sewer
|
Installed |
https://www.realtor.ca/real-estate/28200165/44-madrid-crescent-brampton-central-park-central-park








