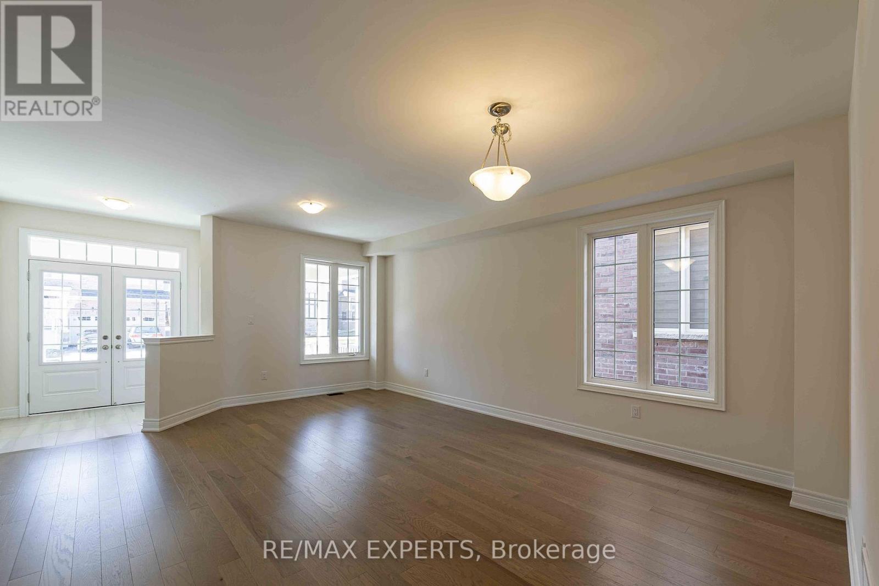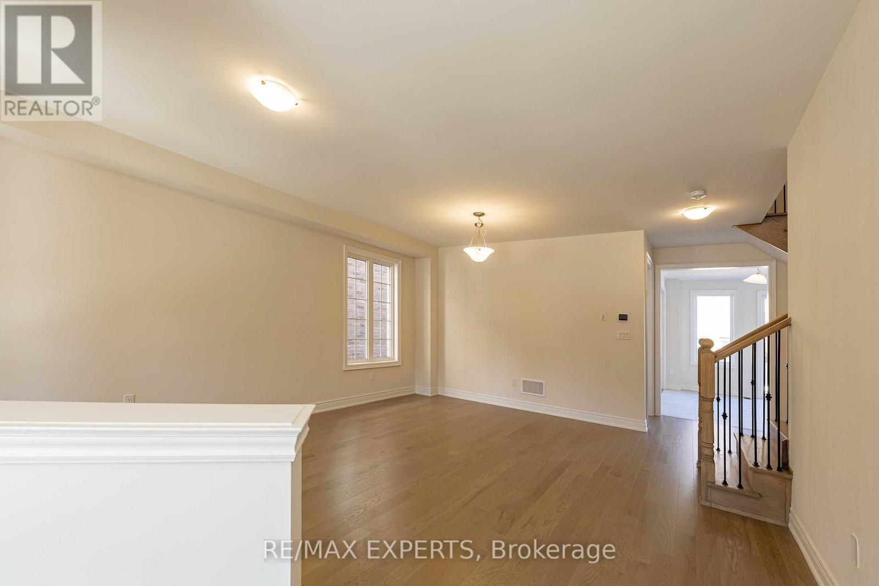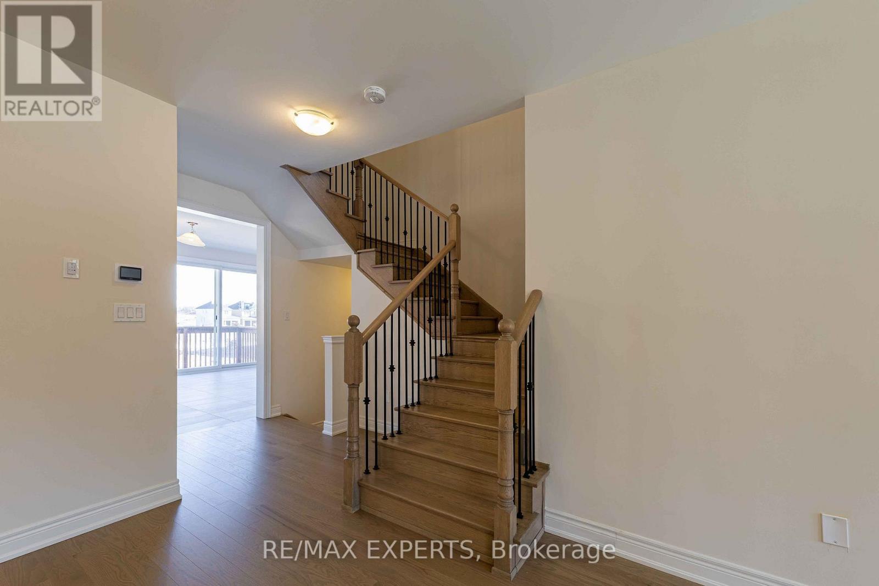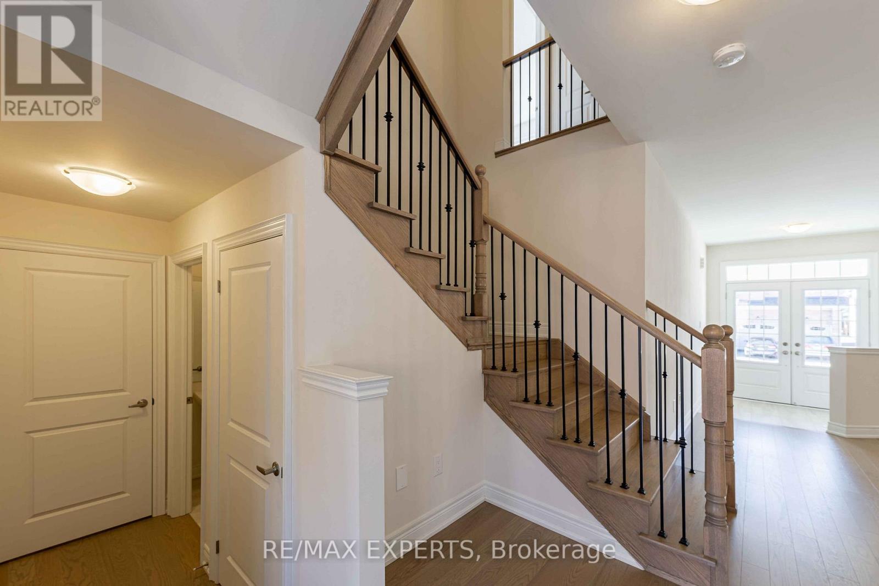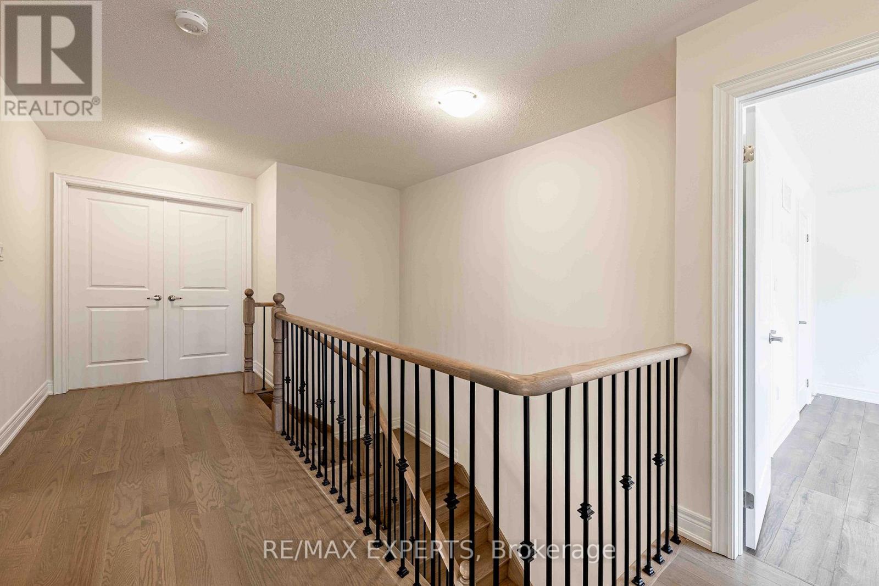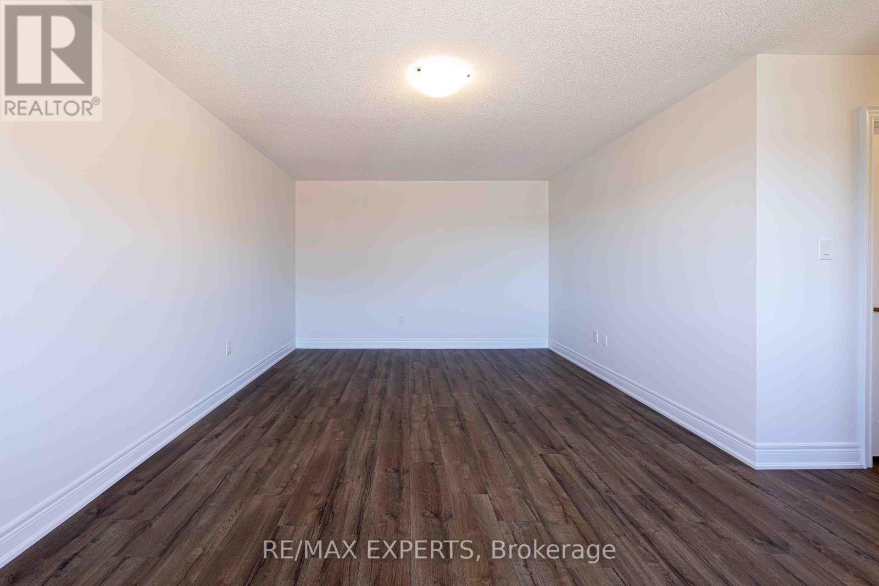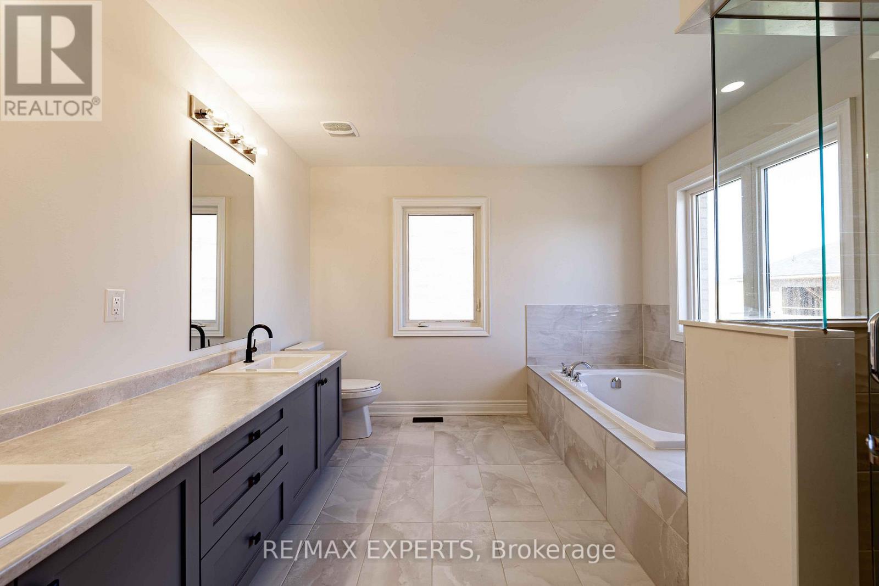4 Bedroom
4 Bathroom
2500 - 3000 sqft
Fireplace
Central Air Conditioning
Forced Air
$1,199,990
Beautiful brand new 4 bed 4 bath built by Aspen Ridge Homes. This home comes with a full tarion warranty and appliance package plus a/c included in price! Bright and spacious layout with tons of natural sunlight and neutral tones thru out. Great size bedrooms with ensuite/semi ensuite. Prim bed has his and her walk in closets 5 pc ensuite and soaker tub. Main floor mudroom with walk out to garage. Inviting double door entry to the home no sidewalk and double car garage! Lots of parking space! Great location just minutes to the 404 and a 30 min straight drive into the city and walking distance to blue water beaches !! Enjoy the best of both worlds !! Quiet living with an easy drive into the city !! Dont miss this one! (id:55499)
Property Details
|
MLS® Number
|
N12102044 |
|
Property Type
|
Single Family |
|
Community Name
|
Keswick South |
|
Parking Space Total
|
6 |
Building
|
Bathroom Total
|
4 |
|
Bedrooms Above Ground
|
4 |
|
Bedrooms Total
|
4 |
|
Appliances
|
Dishwasher, Dryer, Hood Fan, Stove, Washer, Refrigerator |
|
Basement Type
|
Full |
|
Construction Style Attachment
|
Detached |
|
Cooling Type
|
Central Air Conditioning |
|
Exterior Finish
|
Brick |
|
Fireplace Present
|
Yes |
|
Foundation Type
|
Concrete |
|
Half Bath Total
|
1 |
|
Heating Fuel
|
Natural Gas |
|
Heating Type
|
Forced Air |
|
Stories Total
|
2 |
|
Size Interior
|
2500 - 3000 Sqft |
|
Type
|
House |
|
Utility Water
|
Municipal Water |
Parking
Land
|
Acreage
|
No |
|
Sewer
|
Sanitary Sewer |
|
Size Depth
|
89 Ft |
|
Size Frontage
|
45 Ft |
|
Size Irregular
|
45 X 89 Ft |
|
Size Total Text
|
45 X 89 Ft |
Rooms
| Level |
Type |
Length |
Width |
Dimensions |
|
Second Level |
Bedroom 2 |
4.29 m |
3.75 m |
4.29 m x 3.75 m |
|
Second Level |
Bedroom 3 |
4.99 m |
2.78 m |
4.99 m x 2.78 m |
|
Second Level |
Bedroom 4 |
3.35 m |
3.05 m |
3.35 m x 3.05 m |
|
Second Level |
Primary Bedroom |
3.68 m |
5.83 m |
3.68 m x 5.83 m |
|
Main Level |
Dining Room |
4.96 m |
6.09 m |
4.96 m x 6.09 m |
|
Main Level |
Living Room |
4.96 m |
6.09 m |
4.96 m x 6.09 m |
|
Main Level |
Family Room |
3.68 m |
5.5 m |
3.68 m x 5.5 m |
|
Main Level |
Eating Area |
3.32 m |
4.18 m |
3.32 m x 4.18 m |
|
Main Level |
Kitchen |
3.56 m |
4.17 m |
3.56 m x 4.17 m |
|
Main Level |
Mud Room |
|
|
Measurements not available |
https://www.realtor.ca/real-estate/28210940/44-faimira-avenue-georgina-keswick-south-keswick-south


