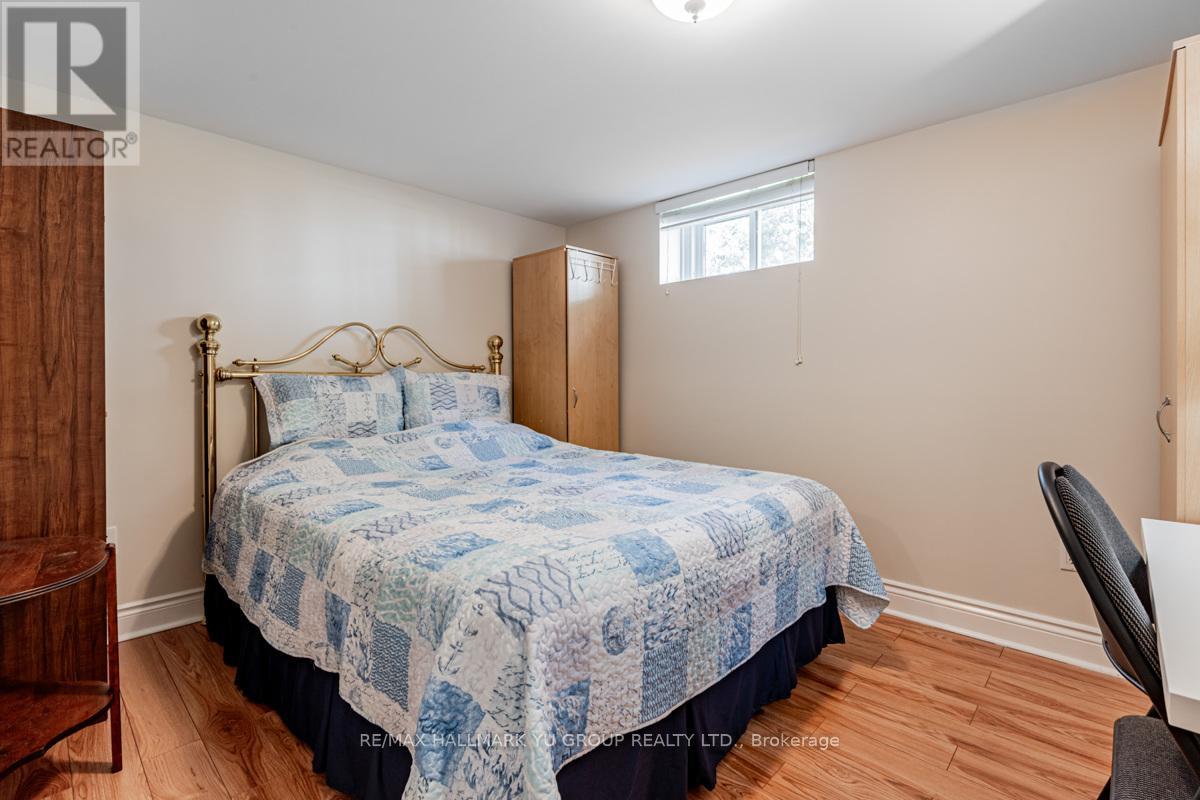6 Bedroom
3 Bathroom
Bungalow
Fireplace
Central Air Conditioning
Forced Air
$1,519,000
Stop your search. This is your forever home. Updated and oversized bungalow with double garage. Only 1 set of stairs, so you never have to move. Main Floor is 1,541 sq ft (MPAC) with updated kitchen, 3 bedrooms and bathroom. Finished basement features separate entrance, 2nd kitchen, living & dining, 3 bedrooms and 2 bathrooms. In total, 2 kitchens, 6 bedrooms and 3 bathrooms (over 3000 sq ft of living space). Functional & practical layout - no wasted space (see Floor Plan). Updates: Hardwood floors on main floor, Updated Gourmet Kitchen with quartz counters & quartz, backsplash, new interior doors and closet doors on main floor, Basement Kitchen with granite counters, porcelain tiles, bsmt stairs & more! (See List of Upgrades / updates). Located within walking distance to Pleasantview Community Centre & Arena, Library, and a nearby local shopping plaza. Enjoy easy commuting with proximity to the DVP/404 and 401, as well as Don Mills Subway station and Fairview Mall Shopping Centre. (id:55499)
Property Details
|
MLS® Number
|
C12030749 |
|
Property Type
|
Single Family |
|
Neigbourhood
|
Pleasant View |
|
Community Name
|
Pleasant View |
|
Equipment Type
|
Water Heater |
|
Features
|
Carpet Free |
|
Parking Space Total
|
4 |
|
Rental Equipment Type
|
Water Heater |
Building
|
Bathroom Total
|
3 |
|
Bedrooms Above Ground
|
3 |
|
Bedrooms Below Ground
|
3 |
|
Bedrooms Total
|
6 |
|
Appliances
|
Garage Door Opener Remote(s), Dishwasher, Stove, Window Coverings, Two Refrigerators |
|
Architectural Style
|
Bungalow |
|
Basement Features
|
Separate Entrance |
|
Basement Type
|
N/a |
|
Construction Style Attachment
|
Detached |
|
Cooling Type
|
Central Air Conditioning |
|
Exterior Finish
|
Brick |
|
Fireplace Present
|
Yes |
|
Flooring Type
|
Hardwood, Laminate, Ceramic, Porcelain Tile |
|
Foundation Type
|
Unknown |
|
Heating Fuel
|
Natural Gas |
|
Heating Type
|
Forced Air |
|
Stories Total
|
1 |
|
Type
|
House |
|
Utility Water
|
Municipal Water |
Parking
Land
|
Acreage
|
No |
|
Sewer
|
Sanitary Sewer |
|
Size Depth
|
120 Ft |
|
Size Frontage
|
50 Ft ,6 In |
|
Size Irregular
|
50.53 X 120 Ft |
|
Size Total Text
|
50.53 X 120 Ft |
|
Zoning Description
|
Residential |
Rooms
| Level |
Type |
Length |
Width |
Dimensions |
|
Basement |
Bedroom |
2.84 m |
5.51 m |
2.84 m x 5.51 m |
|
Basement |
Bedroom |
2.87 m |
3.58 m |
2.87 m x 3.58 m |
|
Basement |
Bedroom |
2.87 m |
3.53 m |
2.87 m x 3.53 m |
|
Basement |
Utility Room |
3.99 m |
2.82 m |
3.99 m x 2.82 m |
|
Basement |
Living Room |
4.47 m |
5.31 m |
4.47 m x 5.31 m |
|
Basement |
Dining Room |
3.53 m |
3.15 m |
3.53 m x 3.15 m |
|
Basement |
Kitchen |
3.53 m |
2.95 m |
3.53 m x 2.95 m |
|
Main Level |
Living Room |
3.91 m |
4.83 m |
3.91 m x 4.83 m |
|
Main Level |
Dining Room |
3.05 m |
3.61 m |
3.05 m x 3.61 m |
|
Main Level |
Kitchen |
3.05 m |
3.35 m |
3.05 m x 3.35 m |
|
Main Level |
Eating Area |
3.05 m |
2.36 m |
3.05 m x 2.36 m |
|
Main Level |
Primary Bedroom |
4.52 m |
3.53 m |
4.52 m x 3.53 m |
|
Main Level |
Bedroom 2 |
3.23 m |
3.66 m |
3.23 m x 3.66 m |
|
Main Level |
Bedroom 3 |
3.05 m |
3.61 m |
3.05 m x 3.61 m |
https://www.realtor.ca/real-estate/28049972/44-edmonton-road-toronto-pleasant-view-pleasant-view






























