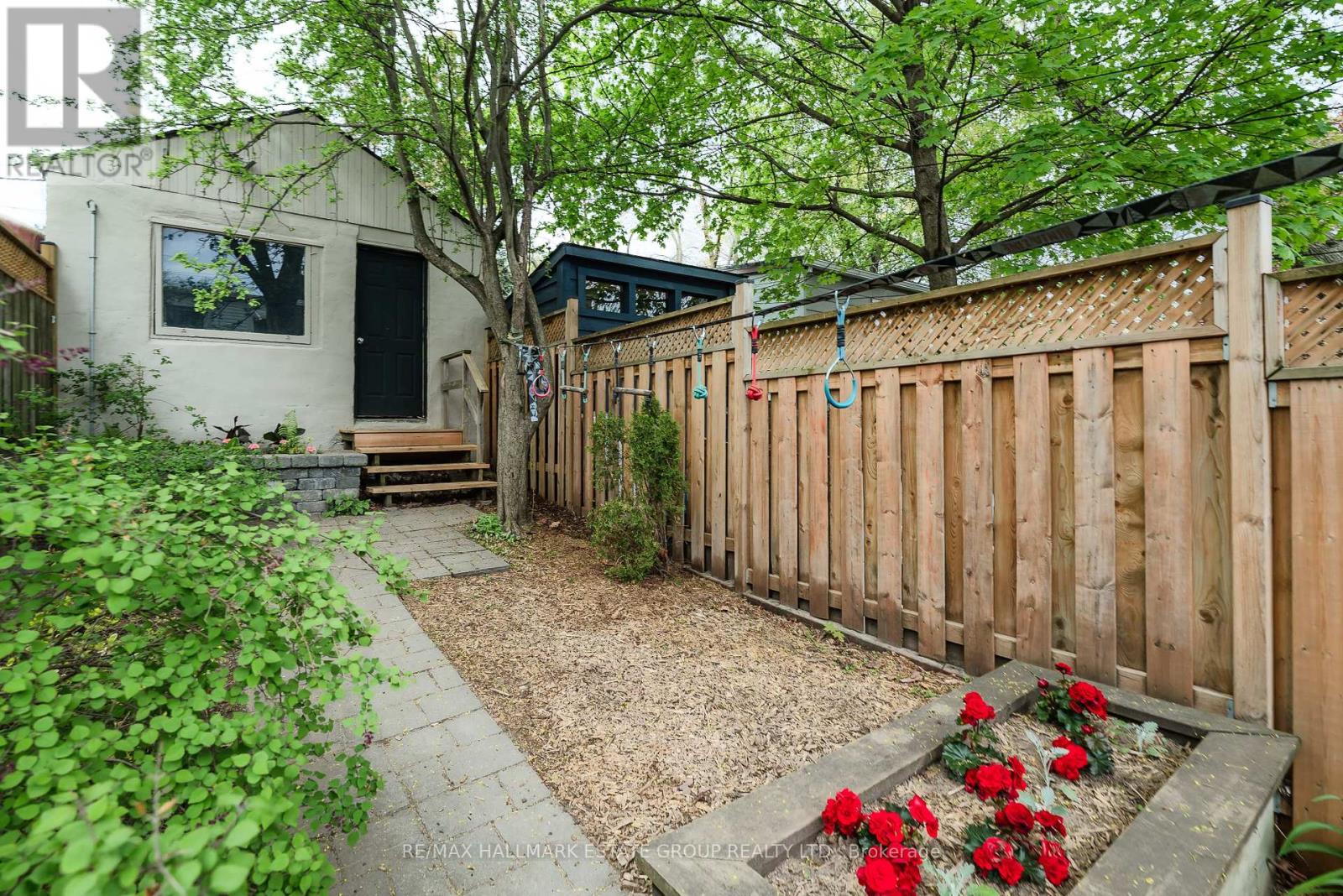2 Bedroom
2 Bathroom
700 - 1100 sqft
Central Air Conditioning
Forced Air
$899,000
Fall in love with this lovely semi-detached home in the Upper Beach with an oversized garage that easily fits a seven-seater minivan while still leaving room for extra storage! Wonderful entrance with vaulted ceilings, plenty of space for coats and shoes, and a charming work-from-home nook that overlooks the front garden. Spacious living room with room for a sectional perfect for lounging after a long day! Throughout the house, gorgeous blonde hardwood floors add warmth and character. The pretty updated kitchen is both stylish and functional, featuring a walkout to a large landscaped garden (130ft deep lot) and deck, perfect for relaxing or entertaining. The sweet and updated four-piece bath includes a classic clawfoot tub, creating a spa-like retreat. The finished basement offers even more space, complete with a cozy recreation room, pot lights, a laundry room, and a convenient two-piece bath. Located in an amazing neighborhood, this home is just a short walk to the beach, the Danforth, Cassels park, shops, transit options, subway and excellent schools including Norway PS, Bowmore JR & SR PS, and Monarch Park CI. (id:55499)
Open House
This property has open houses!
Starts at:
2:00 pm
Ends at:
4:00 pm
Property Details
|
MLS® Number
|
E12147204 |
|
Property Type
|
Single Family |
|
Community Name
|
East End-Danforth |
|
Amenities Near By
|
Park, Public Transit, Schools |
|
Community Features
|
Community Centre |
|
Parking Space Total
|
1 |
Building
|
Bathroom Total
|
2 |
|
Bedrooms Above Ground
|
2 |
|
Bedrooms Total
|
2 |
|
Appliances
|
Blinds, Dishwasher, Dryer, Microwave, Stove, Washer, Refrigerator |
|
Basement Development
|
Finished |
|
Basement Type
|
N/a (finished) |
|
Construction Style Attachment
|
Semi-detached |
|
Cooling Type
|
Central Air Conditioning |
|
Exterior Finish
|
Brick, Vinyl Siding |
|
Flooring Type
|
Hardwood |
|
Foundation Type
|
Brick |
|
Half Bath Total
|
1 |
|
Heating Fuel
|
Natural Gas |
|
Heating Type
|
Forced Air |
|
Stories Total
|
2 |
|
Size Interior
|
700 - 1100 Sqft |
|
Type
|
House |
|
Utility Water
|
Municipal Water |
Parking
Land
|
Acreage
|
No |
|
Fence Type
|
Fenced Yard |
|
Land Amenities
|
Park, Public Transit, Schools |
|
Sewer
|
Sanitary Sewer |
|
Size Depth
|
130 Ft |
|
Size Frontage
|
14 Ft ,10 In |
|
Size Irregular
|
14.9 X 130 Ft |
|
Size Total Text
|
14.9 X 130 Ft |
Rooms
| Level |
Type |
Length |
Width |
Dimensions |
|
Second Level |
Primary Bedroom |
3.5 m |
3.73 m |
3.5 m x 3.73 m |
|
Second Level |
Bedroom 2 |
3.51 m |
2.19 m |
3.51 m x 2.19 m |
|
Basement |
Recreational, Games Room |
3.51 m |
3.39 m |
3.51 m x 3.39 m |
|
Basement |
Laundry Room |
3.49 m |
2.46 m |
3.49 m x 2.46 m |
|
Main Level |
Mud Room |
3.65 m |
1.72 m |
3.65 m x 1.72 m |
|
Main Level |
Living Room |
3.73 m |
4.49 m |
3.73 m x 4.49 m |
|
Main Level |
Dining Room |
3.7 m |
3.58 m |
3.7 m x 3.58 m |
|
Main Level |
Kitchen |
2.93 m |
2.22 m |
2.93 m x 2.22 m |
https://www.realtor.ca/real-estate/28309881/44-burgess-avenue-toronto-east-end-danforth-east-end-danforth














































