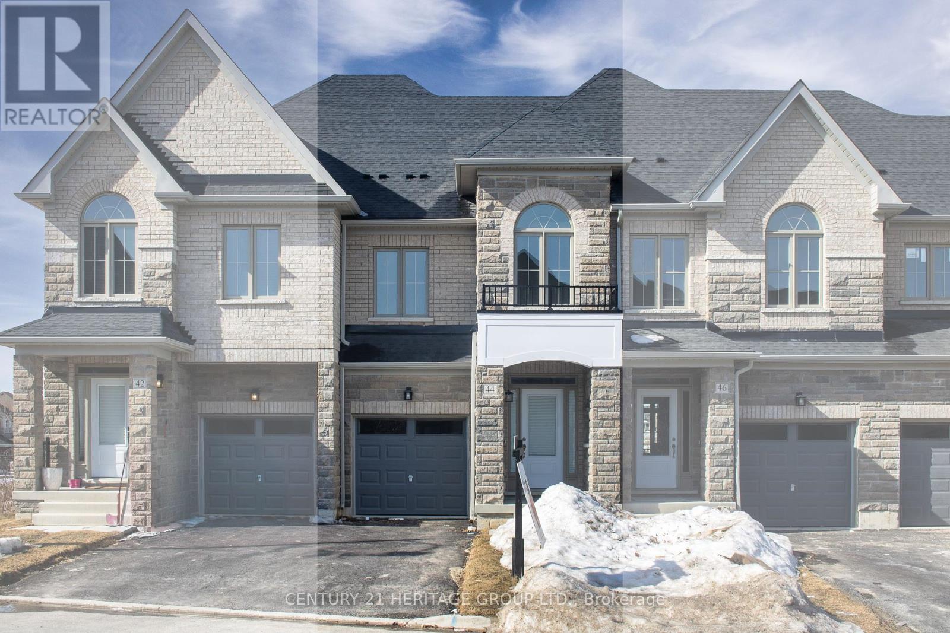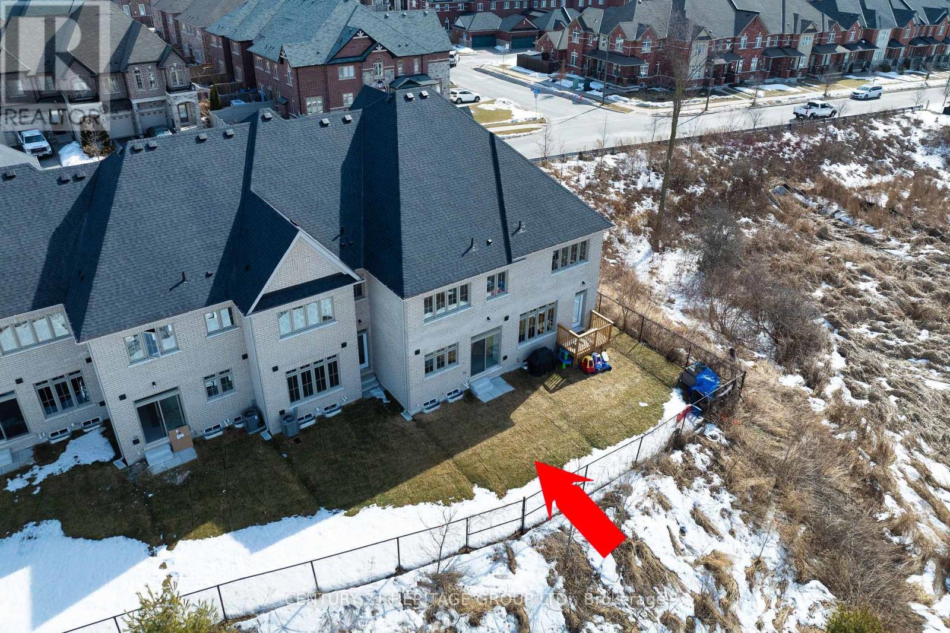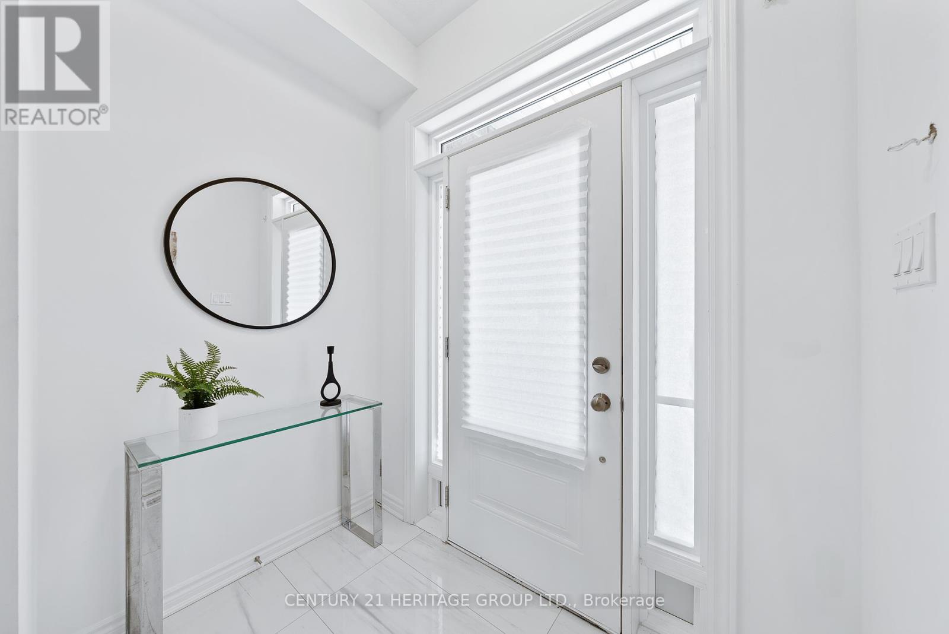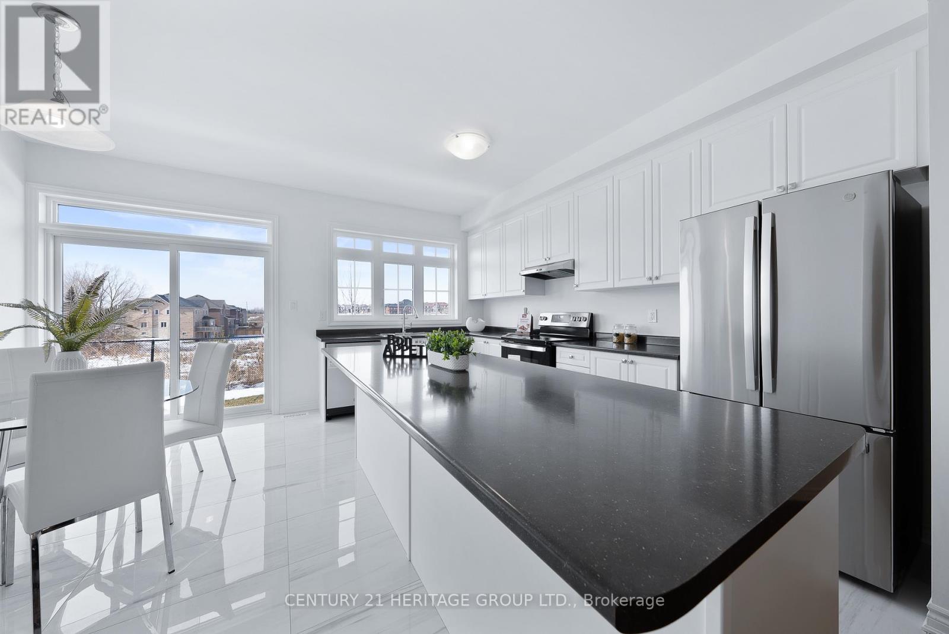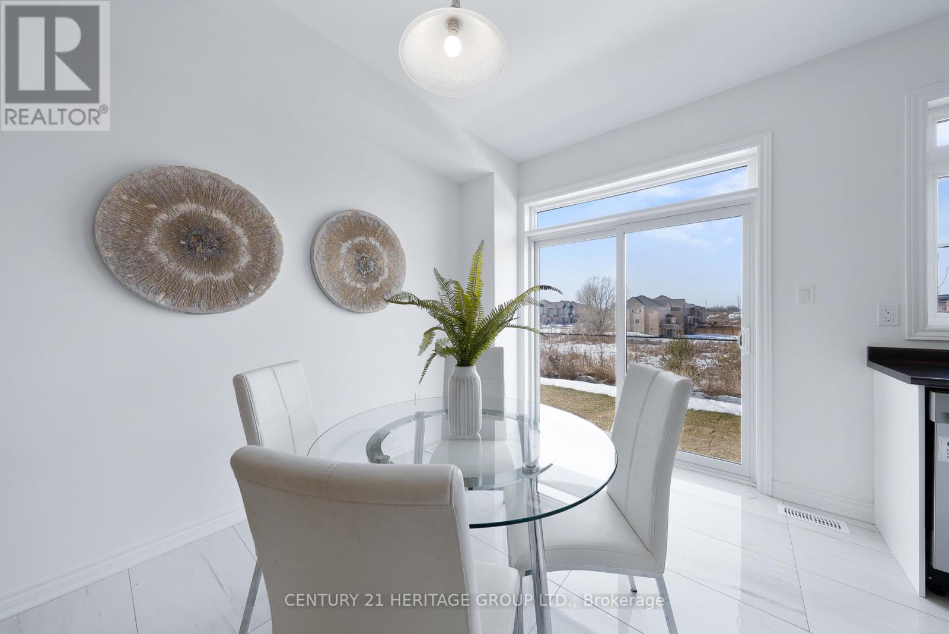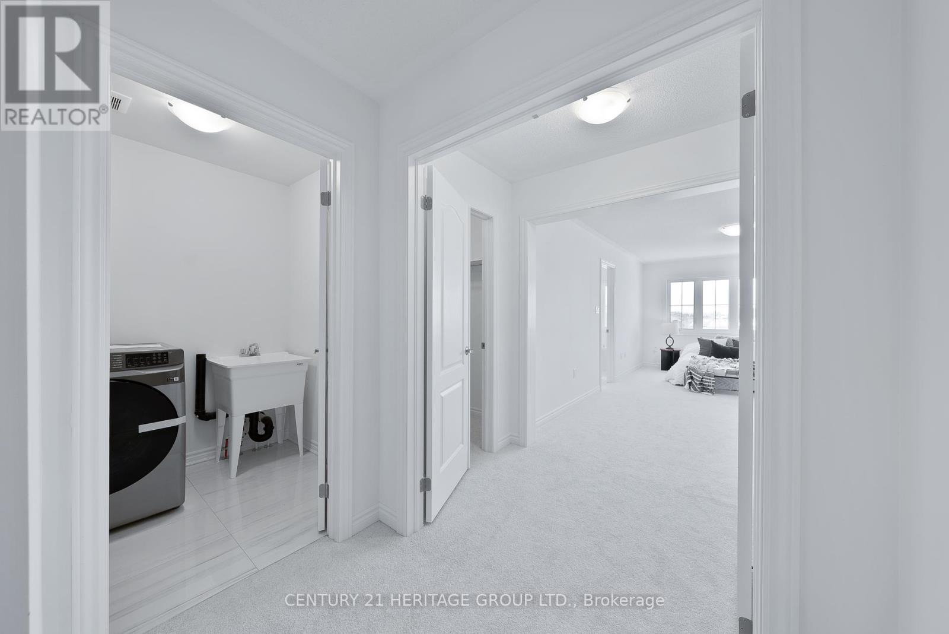3 Bedroom
3 Bathroom
1500 - 2000 sqft
Forced Air
$1,049,000
Stunning Never Lived In, Brand New Townhome, Backing onto Green Space in the Heart of Sharon! *Bright & Spacious Open Concept Layout with Modern Finishes Throughout * 9 Ft Ceilings on Main Floor* Sun-Filled Main Floor Featuring Large Living Room * Dream Kitchen with Expansive Centre Island, Quartz Counters, Brand New Stainless Steel Appliances & Tons of Cabinet and Counter Space * Kitchen Overlooks the Breakfast Area with Modern Tile Flooring & Walk-Out to the Private Backyard *Generous-Sized Primary Retreat with Two Large Walk-In Closets & Luxurious 5-Piece Ensuite Featuring a Soaker Tub, Large Stand-Up Shower & Double Sink * Two Additional Spacious Bedrooms with Large Windows & Ample Closet Space * 4-Piece Main Bath with Contemporary Finishes * Convenient Second-Floor Laundry Room for Added Comfort * Thoughtfully Designed Layout with Large Windows Allowing for Tons of Natural Light * Prime Location in a Family-Friendly Community, Close to Top-Rated Schools, Shopping, Parks, Walking Trails, Transit, Hwy 404 & Much More! * Move-In Ready& Waiting for You to Call It Home! * (id:55499)
Property Details
|
MLS® Number
|
N12081930 |
|
Property Type
|
Single Family |
|
Community Name
|
Sharon |
|
Amenities Near By
|
Hospital, Park, Schools, Public Transit |
|
Community Features
|
Community Centre |
|
Parking Space Total
|
3 |
Building
|
Bathroom Total
|
3 |
|
Bedrooms Above Ground
|
3 |
|
Bedrooms Total
|
3 |
|
Age
|
New Building |
|
Appliances
|
Dishwasher, Dryer, Hood Fan, Stove, Washer, Window Coverings, Refrigerator |
|
Basement Development
|
Unfinished |
|
Basement Type
|
Full (unfinished) |
|
Construction Style Attachment
|
Attached |
|
Exterior Finish
|
Brick, Stone |
|
Flooring Type
|
Hardwood, Tile, Carpeted |
|
Foundation Type
|
Concrete |
|
Half Bath Total
|
1 |
|
Heating Fuel
|
Natural Gas |
|
Heating Type
|
Forced Air |
|
Stories Total
|
2 |
|
Size Interior
|
1500 - 2000 Sqft |
|
Type
|
Row / Townhouse |
|
Utility Water
|
Municipal Water |
Parking
Land
|
Acreage
|
No |
|
Land Amenities
|
Hospital, Park, Schools, Public Transit |
|
Sewer
|
Sanitary Sewer |
|
Size Depth
|
104 Ft ,7 In |
|
Size Frontage
|
18 Ft ,8 In |
|
Size Irregular
|
18.7 X 104.6 Ft |
|
Size Total Text
|
18.7 X 104.6 Ft |
Rooms
| Level |
Type |
Length |
Width |
Dimensions |
|
Second Level |
Primary Bedroom |
5.79 m |
3.35 m |
5.79 m x 3.35 m |
|
Second Level |
Bedroom 2 |
5.08 m |
2.54 m |
5.08 m x 2.54 m |
|
Second Level |
Bedroom 3 |
4.32 m |
2.54 m |
4.32 m x 2.54 m |
|
Main Level |
Living Room |
5.18 m |
4.12 m |
5.18 m x 4.12 m |
|
Main Level |
Kitchen |
4.34 m |
2.44 m |
4.34 m x 2.44 m |
|
Main Level |
Eating Area |
4.34 m |
2.74 m |
4.34 m x 2.74 m |
https://www.realtor.ca/real-estate/28165935/44-beechborough-crescent-east-gwillimbury-sharon-sharon

