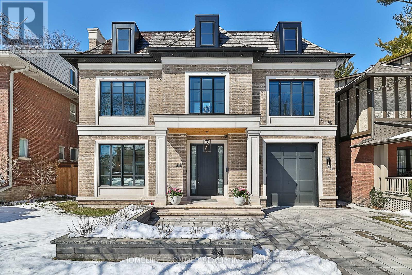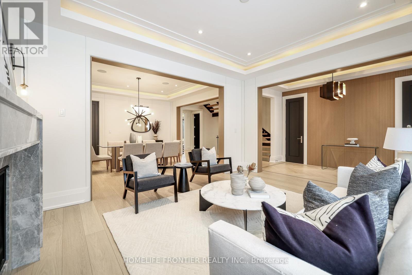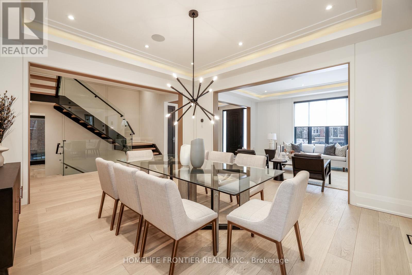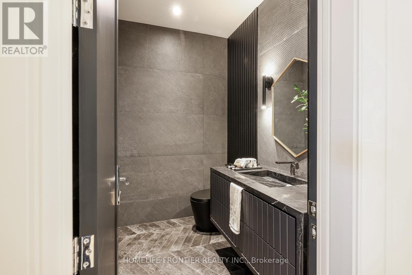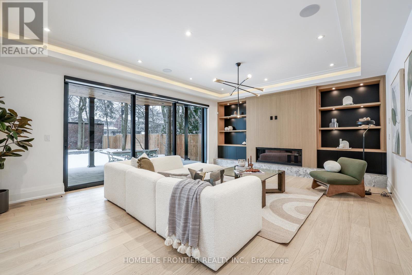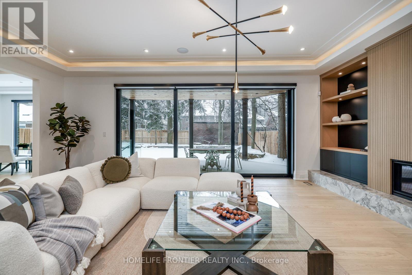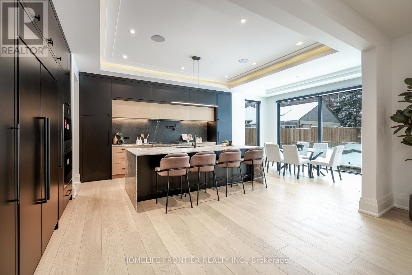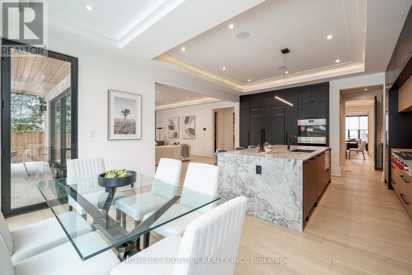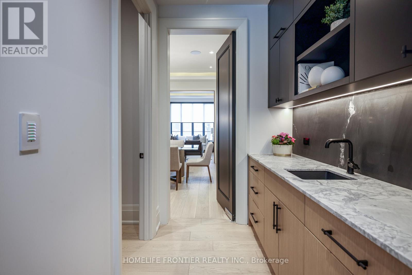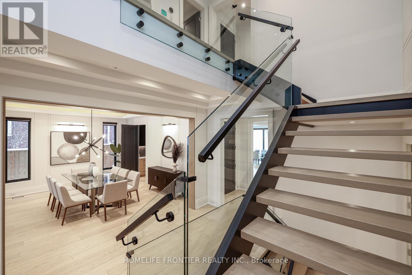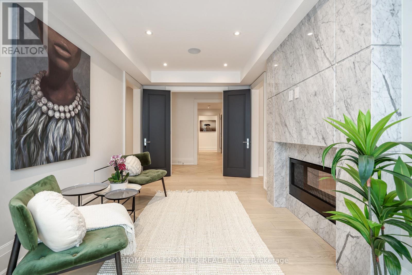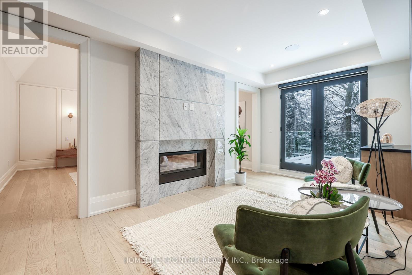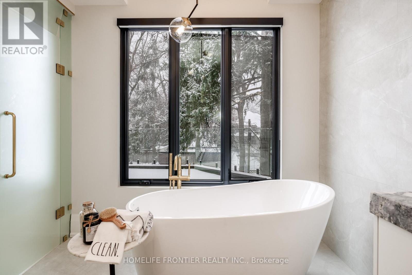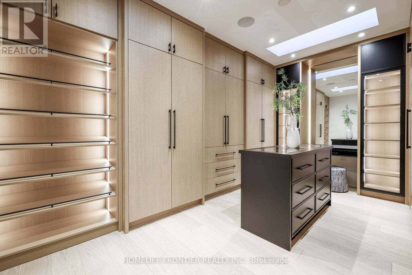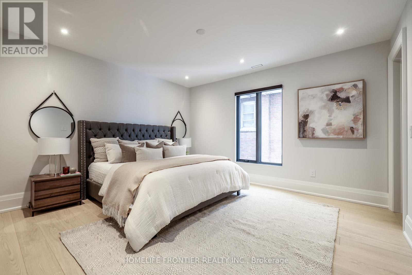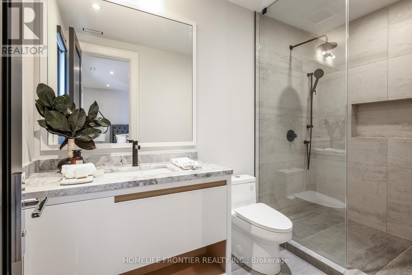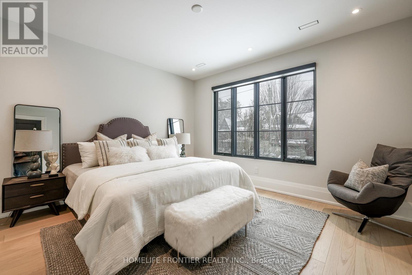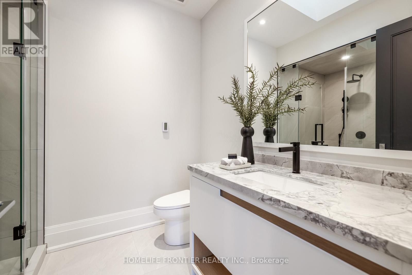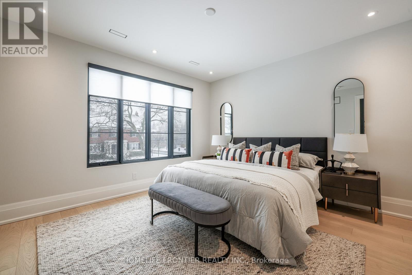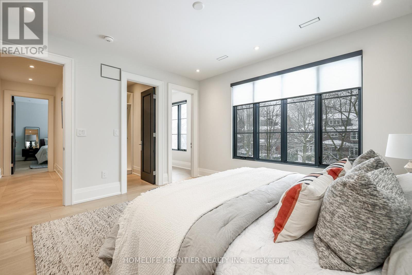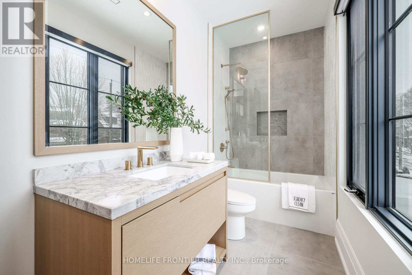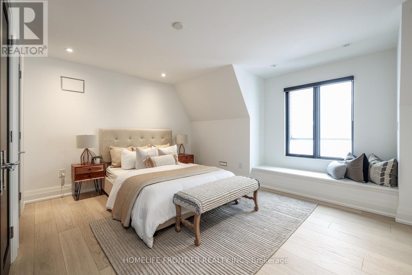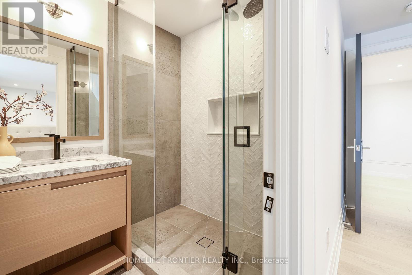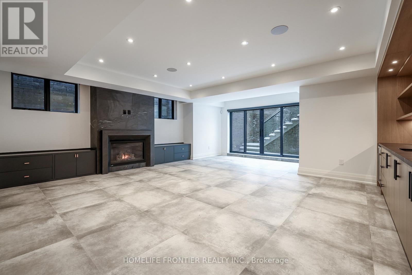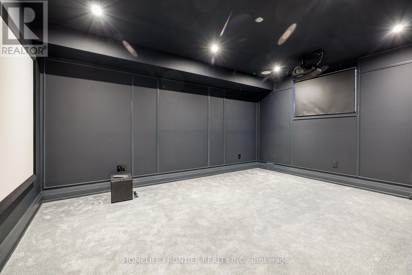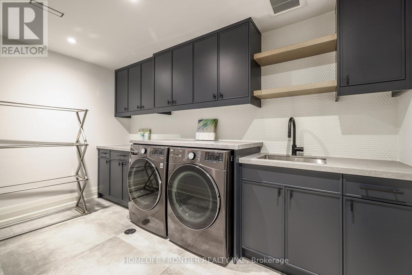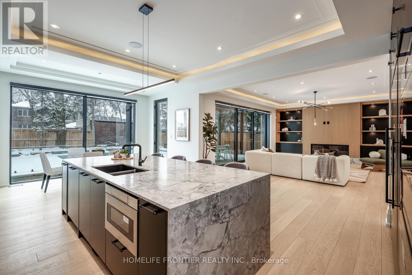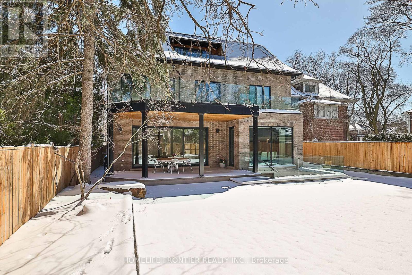6 Bedroom
7 Bathroom
5000 - 100000 sqft
Fireplace
Central Air Conditioning
Forced Air
$8,588,000
Spectacular State of the Art Residence Nestled in most Prestigious Lawrence Park South. Custom designed by Renowned Lorne Rose. Approx 7000 Sf of Meticulous Crafted Design on Sprawling 50Ft Frontage! Timeless brick and Limestone Ext. The Utmost in High End Fishes. Beautiful Millwork and European white oak flooring. Featuring 5 Spacious bedrooms, Kitchen w Servery & Walk-in Pantry & High end Kitchen Appliances, A large covered patio with access from kitchen and family room. Primary Suite W Spa-Inspired Ensuite & with heated marble floors, steam shower, a freestanding soaker tub, a lounge accessing to a large terrace & dressing Rm. Oversized Main Floor Mud Room with Doggy Wash station * Multifunctional Third Floor bedroom & Office, Elevator to all floors, Heated Driveway + Walks, Car lift for 2nd Car in Garage. Private Balcony for the office. Rec Rm with fire place and wet bat, Theatre, Gym. Smart Home W/Auto Light + Sound, A Short Walk from The Shops and Restaurants of Vibrant Yonge. (id:55499)
Property Details
|
MLS® Number
|
C12061588 |
|
Property Type
|
Single Family |
|
Community Name
|
Lawrence Park South |
|
Parking Space Total
|
4 |
Building
|
Bathroom Total
|
7 |
|
Bedrooms Above Ground
|
5 |
|
Bedrooms Below Ground
|
1 |
|
Bedrooms Total
|
6 |
|
Appliances
|
Central Vacuum, Dishwasher, Dryer, Microwave, Oven, Range, Washer, Wine Fridge, Refrigerator |
|
Basement Development
|
Finished |
|
Basement Features
|
Walk-up |
|
Basement Type
|
N/a (finished) |
|
Construction Style Attachment
|
Detached |
|
Cooling Type
|
Central Air Conditioning |
|
Exterior Finish
|
Brick |
|
Fireplace Present
|
Yes |
|
Flooring Type
|
Hardwood |
|
Foundation Type
|
Concrete |
|
Heating Fuel
|
Natural Gas |
|
Heating Type
|
Forced Air |
|
Stories Total
|
3 |
|
Size Interior
|
5000 - 100000 Sqft |
|
Type
|
House |
|
Utility Water
|
Municipal Water |
Parking
Land
|
Acreage
|
No |
|
Sewer
|
Sanitary Sewer |
|
Size Depth
|
136 Ft ,6 In |
|
Size Frontage
|
50 Ft |
|
Size Irregular
|
50 X 136.5 Ft |
|
Size Total Text
|
50 X 136.5 Ft |
Rooms
| Level |
Type |
Length |
Width |
Dimensions |
|
Second Level |
Primary Bedroom |
5.21 m |
7.74 m |
5.21 m x 7.74 m |
|
Second Level |
Bedroom 2 |
4.54 m |
4.15 m |
4.54 m x 4.15 m |
|
Second Level |
Bedroom 3 |
4.17 m |
3.7 m |
4.17 m x 3.7 m |
|
Second Level |
Bedroom 4 |
4.17 m |
3.7 m |
4.17 m x 3.7 m |
|
Third Level |
Bedroom 5 |
4.49 m |
3.51 m |
4.49 m x 3.51 m |
|
Third Level |
Office |
3.7 m |
3.6 m |
3.7 m x 3.6 m |
|
Basement |
Exercise Room |
4.72 m |
4.51 m |
4.72 m x 4.51 m |
|
Basement |
Media |
7.35 m |
6.7 m |
7.35 m x 6.7 m |
|
Main Level |
Dining Room |
4.8442 m |
3.7 m |
4.8442 m x 3.7 m |
|
Main Level |
Living Room |
4.85 m |
3.7 m |
4.85 m x 3.7 m |
|
Main Level |
Family Room |
7.28 m |
5.3 m |
7.28 m x 5.3 m |
|
Main Level |
Kitchen |
4.6 m |
7.37 m |
4.6 m x 7.37 m |
https://www.realtor.ca/real-estate/28119867/44-alexandra-boulevard-toronto-lawrence-park-south-lawrence-park-south

