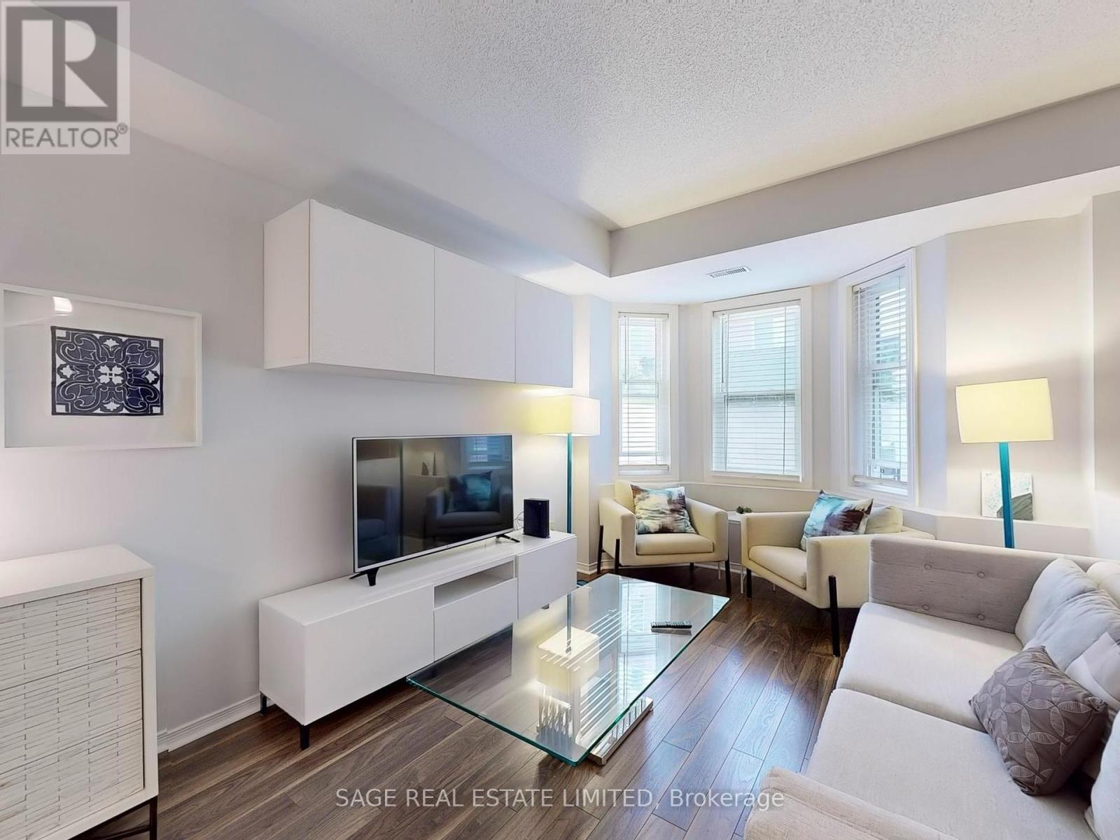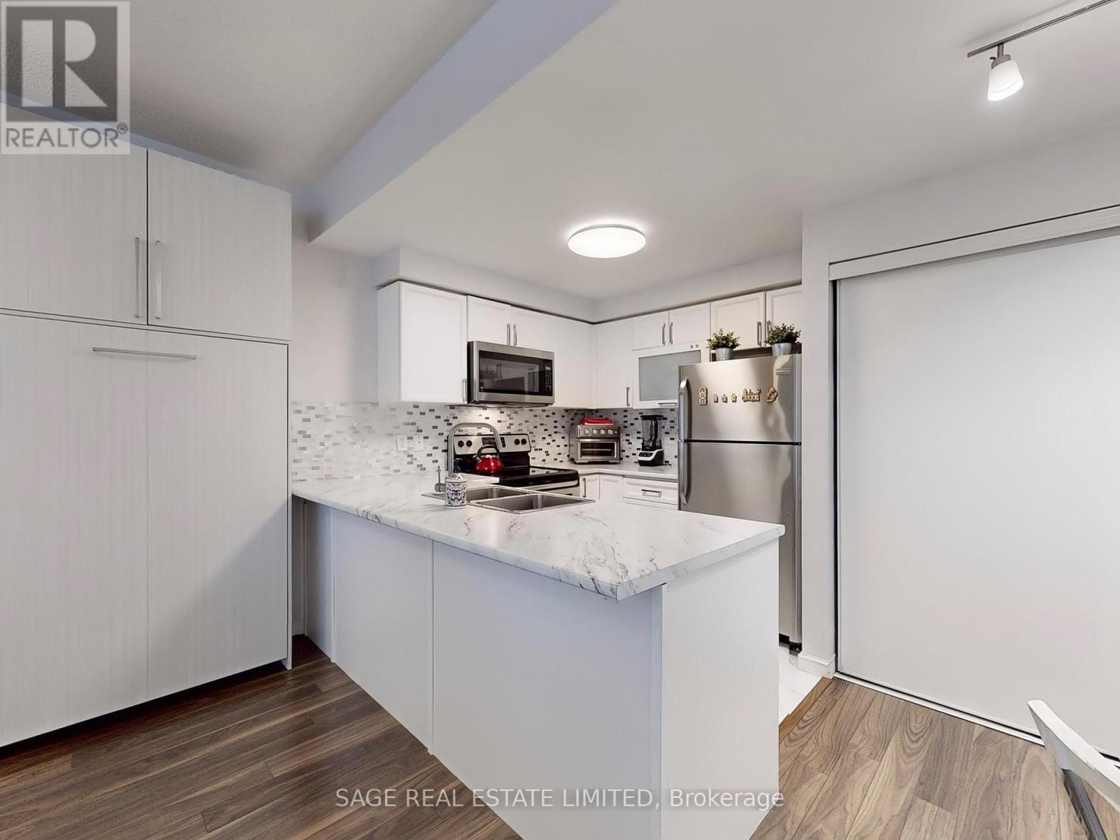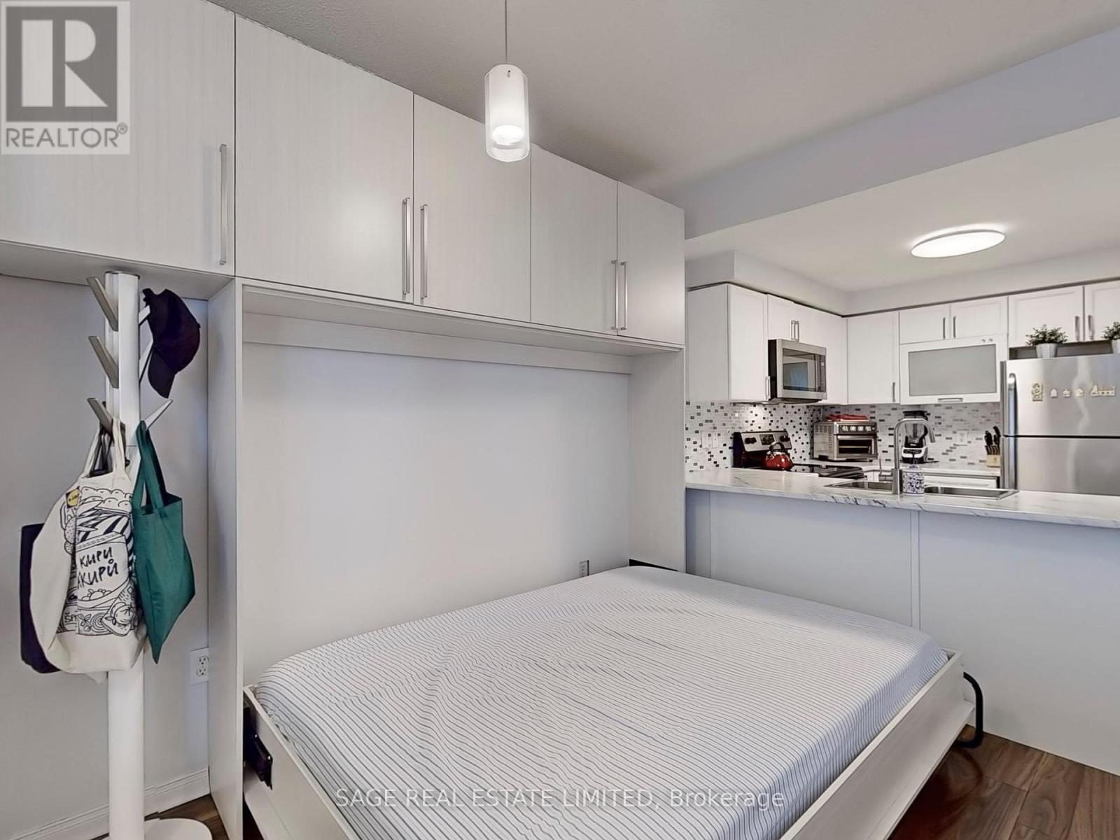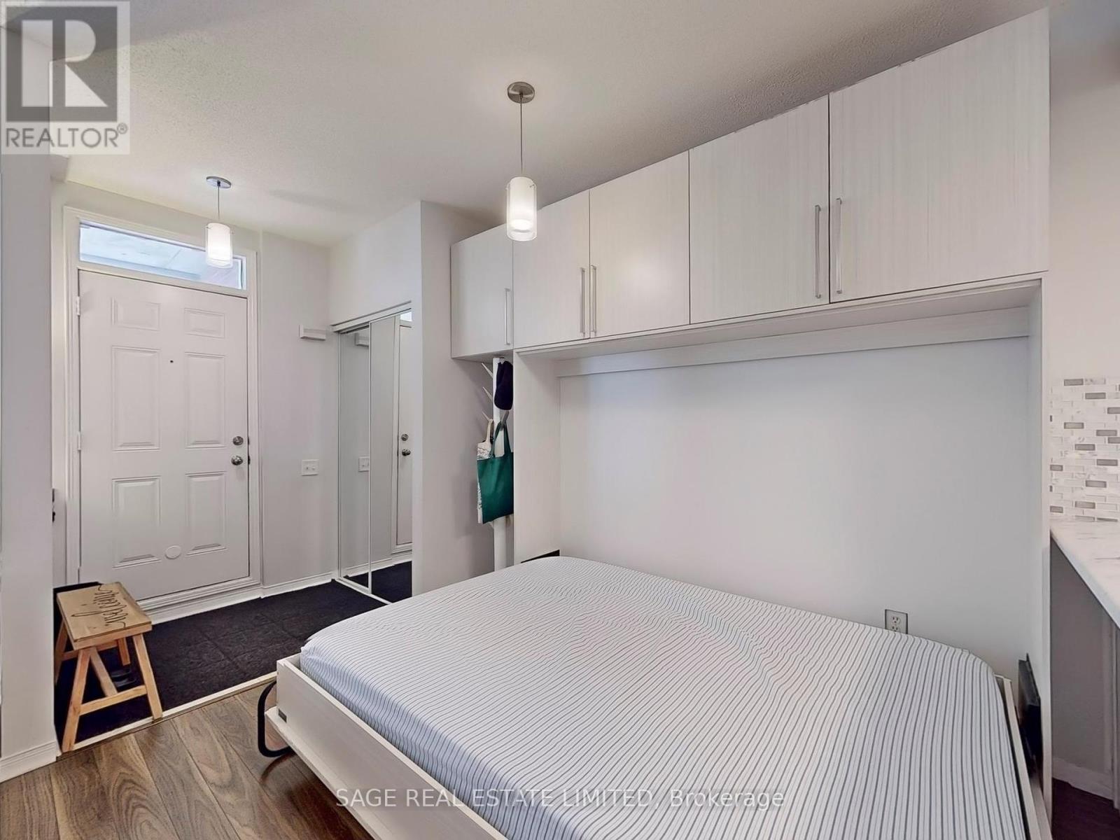44 - 760 Lawrence Avenue W Toronto (Yorkdale-Glen Park), Ontario M6A 3E7
$539,999Maintenance, Water, Insurance, Parking, Common Area Maintenance
$420 Monthly
Maintenance, Water, Insurance, Parking, Common Area Maintenance
$420 MonthlyWelcome to Liberty Walk! This tastefully updated 1-bedroom condo townhouse features modern finishes throughout. Beautiful open concept living with lots of natural light. Updated full size kitchen with breakfast bar and updated countertop, cabinets and backsplash. Enjoy relaxing, entertaining & BBQs on your south facing patio which includes a convenient private storage locker. One underground parking spot included. Maintenance fees cover roof, windows, landscaping, snow removal. Well maintained and pet friendly complex. Conveniently located steps to Lawrence West Subway, Shoppers, Dane Parkette with kids playground, Allen Exp, Lawrence Allen Centre, Columbus Centre Athletic Club, Yorkdale Shopping Centre and more! **** EXTRAS **** S/S B/I Microwave, S/S B/I Dishwasher, S/S Oven, S/S Fridge, All ELFS, All Window Coverings, Stacked Washer & Dryer (id:55499)
Property Details
| MLS® Number | W9346928 |
| Property Type | Single Family |
| Community Name | Yorkdale-Glen Park |
| Community Features | Pet Restrictions |
| Parking Space Total | 1 |
Building
| Bathroom Total | 1 |
| Bedrooms Above Ground | 1 |
| Bedrooms Total | 1 |
| Cooling Type | Central Air Conditioning |
| Exterior Finish | Brick |
| Flooring Type | Laminate |
| Heating Fuel | Natural Gas |
| Heating Type | Forced Air |
| Type | Row / Townhouse |
Parking
| Underground |
Land
| Acreage | No |
Rooms
| Level | Type | Length | Width | Dimensions |
|---|---|---|---|---|
| Main Level | Living Room | 6.76 m | 2.79 m | 6.76 m x 2.79 m |
| Main Level | Dining Room | 6.76 m | 2.79 m | 6.76 m x 2.79 m |
| Main Level | Kitchen | 2.79 m | 2.49 m | 2.79 m x 2.49 m |
| Main Level | Foyer | 3.07 m | 2.1 m | 3.07 m x 2.1 m |
| Main Level | Primary Bedroom | 4.2 m | 2.72 m | 4.2 m x 2.72 m |
Interested?
Contact us for more information
































