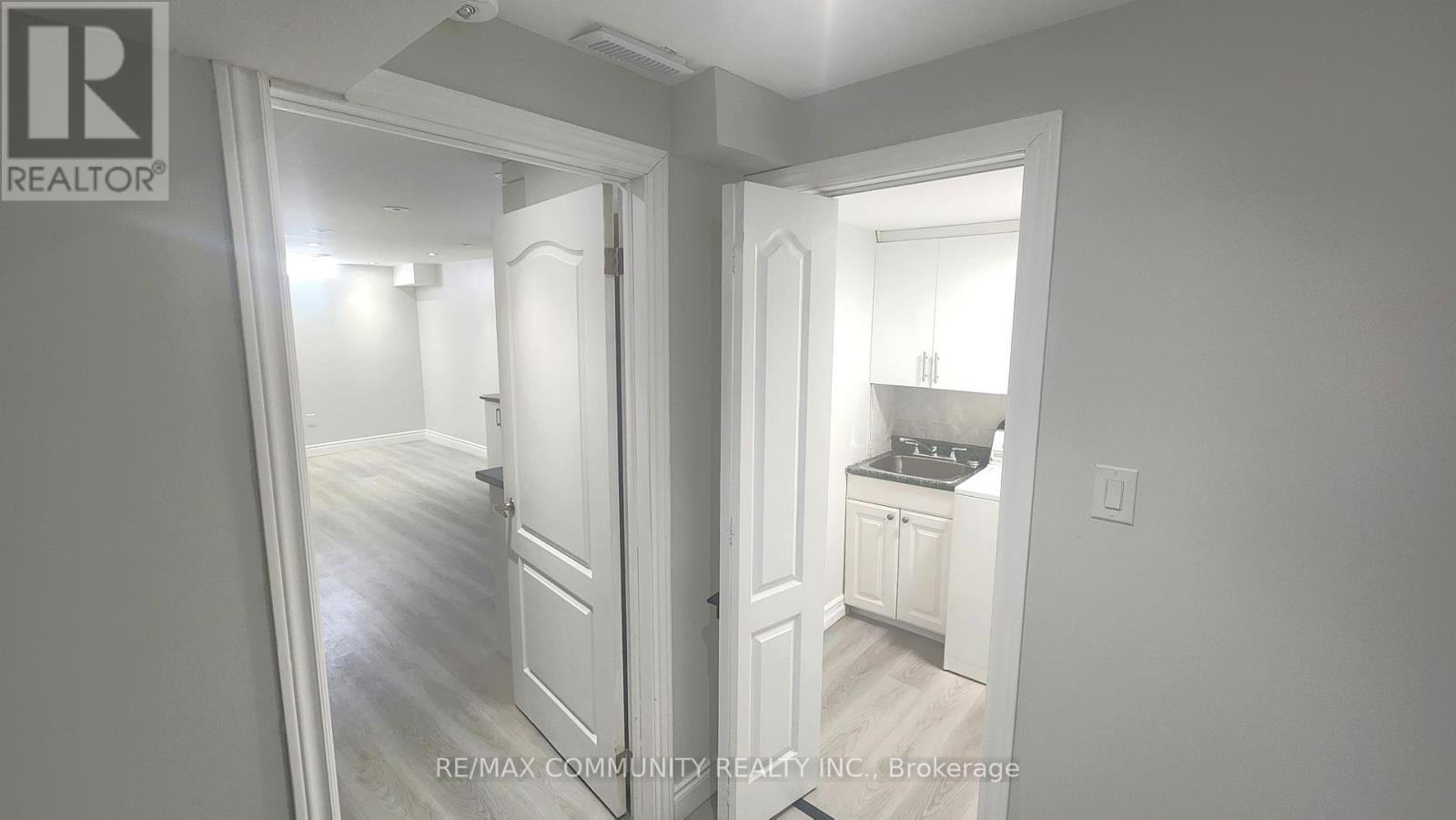435 Stonegate Avenue Oshawa (Samac), Ontario L1K 2L7
1 Bedroom
1 Bathroom
Central Air Conditioning
Forced Air
$1,550 Monthly
Absolutely stunning brand new legal basement apartment in the high-demand Samac community of North Oshawa! Fully renovated from top to bottom with high-end finishes and brand new appliances, this 1-bedroom, 1-bathroom unit offers modern upgrades throughout. Conveniently located near shopping, schools, transit, Ontario Tech University, Durham College, and more! (id:55499)
Property Details
| MLS® Number | E12062917 |
| Property Type | Single Family |
| Community Name | Samac |
| Amenities Near By | Hospital, Park, Public Transit, Schools |
| Parking Space Total | 1 |
Building
| Bathroom Total | 1 |
| Bedrooms Above Ground | 1 |
| Bedrooms Total | 1 |
| Appliances | Dryer, Stove, Washer, Refrigerator |
| Basement Development | Finished |
| Basement Features | Separate Entrance |
| Basement Type | N/a (finished) |
| Construction Style Attachment | Detached |
| Cooling Type | Central Air Conditioning |
| Exterior Finish | Brick |
| Flooring Type | Vinyl |
| Foundation Type | Poured Concrete |
| Heating Fuel | Natural Gas |
| Heating Type | Forced Air |
| Type | House |
| Utility Water | Municipal Water |
Parking
| No Garage |
Land
| Acreage | No |
| Land Amenities | Hospital, Park, Public Transit, Schools |
| Sewer | Sanitary Sewer |
| Size Depth | 101 Ft ,8 In |
| Size Frontage | 29 Ft ,6 In |
| Size Irregular | 29.53 X 101.71 Ft |
| Size Total Text | 29.53 X 101.71 Ft |
Rooms
| Level | Type | Length | Width | Dimensions |
|---|---|---|---|---|
| Lower Level | Living Room | 3.77 m | 2.46 m | 3.77 m x 2.46 m |
| Lower Level | Dining Room | 3.77 m | 2.46 m | 3.77 m x 2.46 m |
| Lower Level | Kitchen | 3.77 m | 2.46 m | 3.77 m x 2.46 m |
| Lower Level | Bedroom | 3.77 m | 3.46 m | 3.77 m x 3.46 m |
https://www.realtor.ca/real-estate/28122970/435-stonegate-avenue-oshawa-samac-samac
Interested?
Contact us for more information












