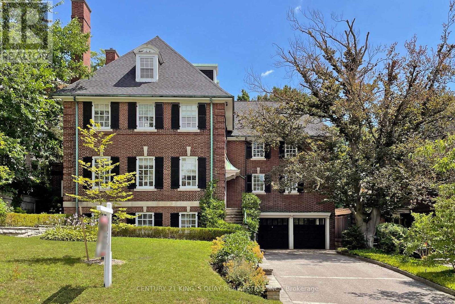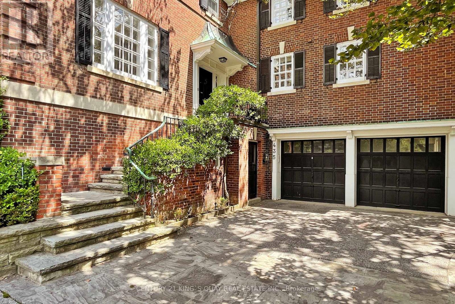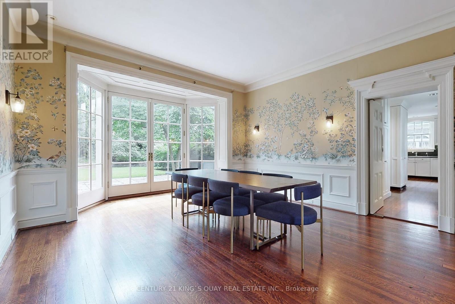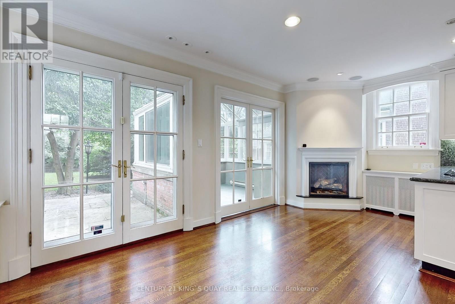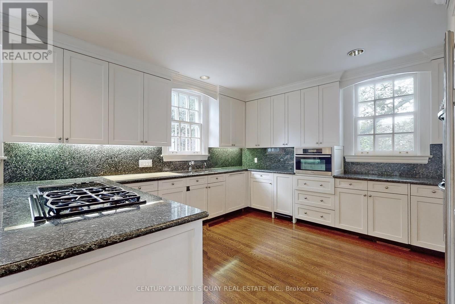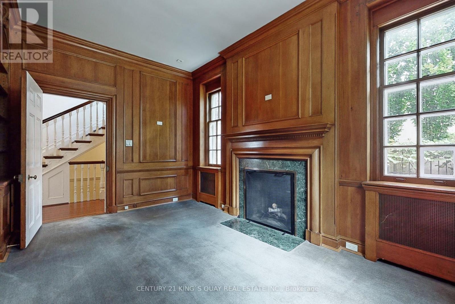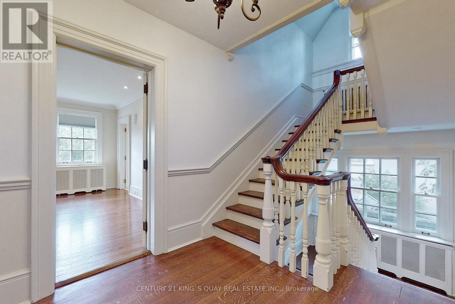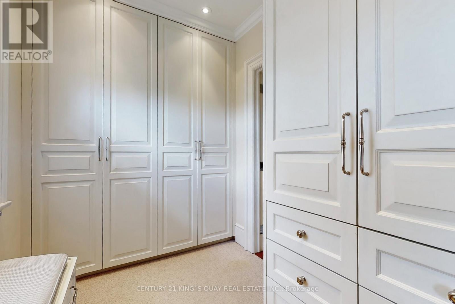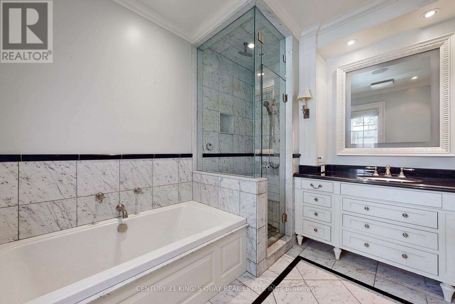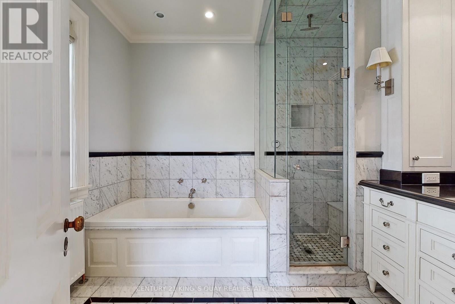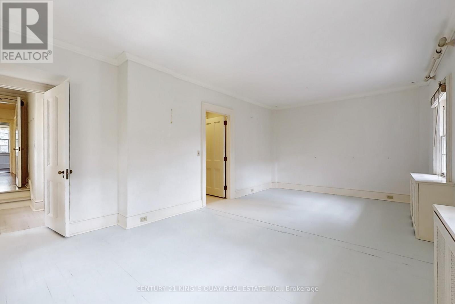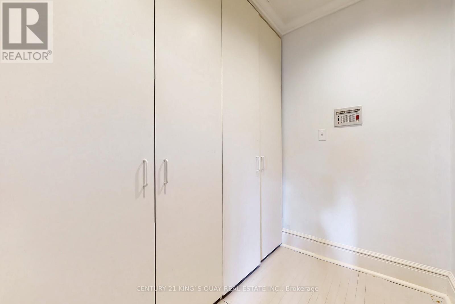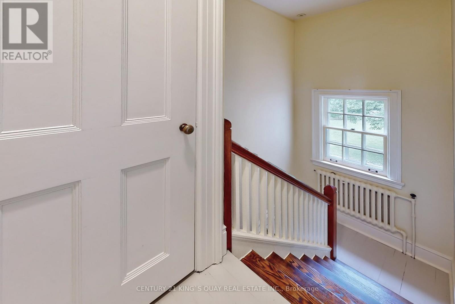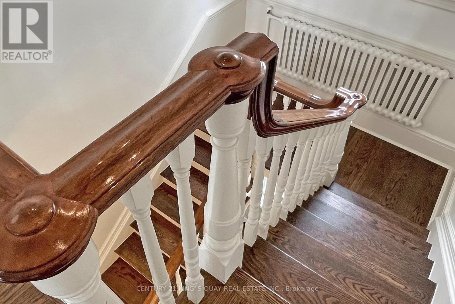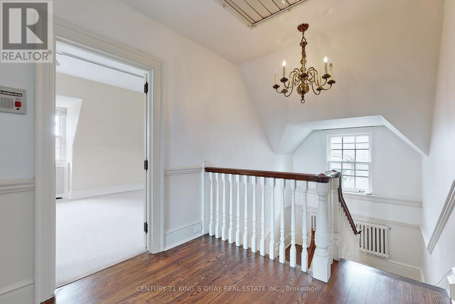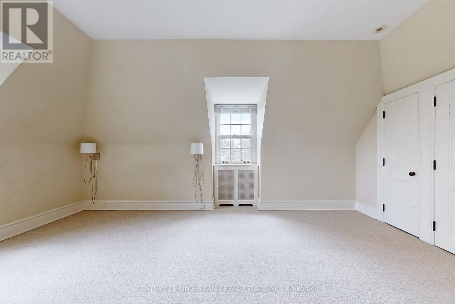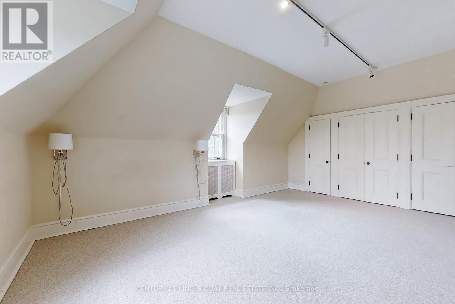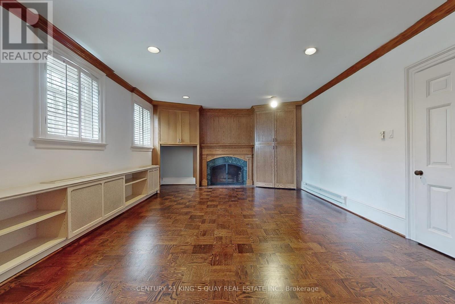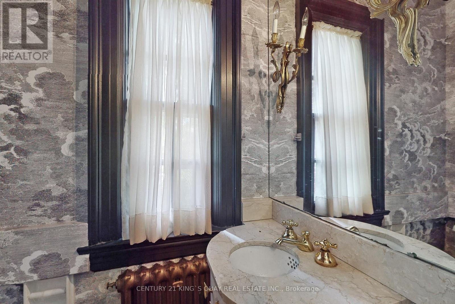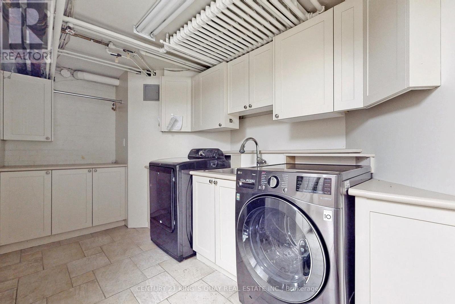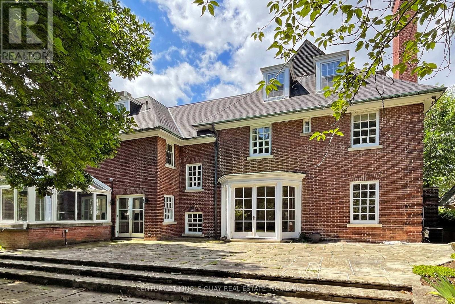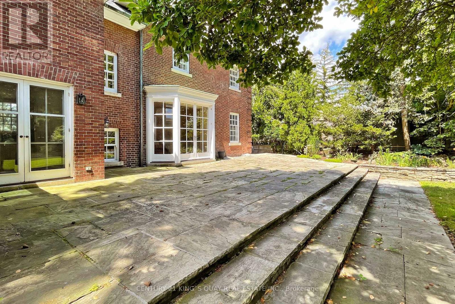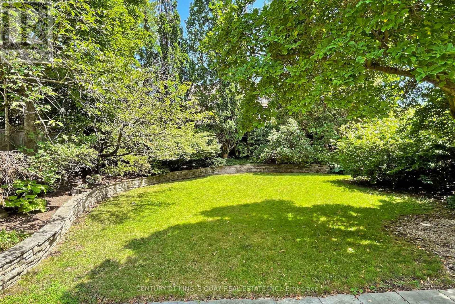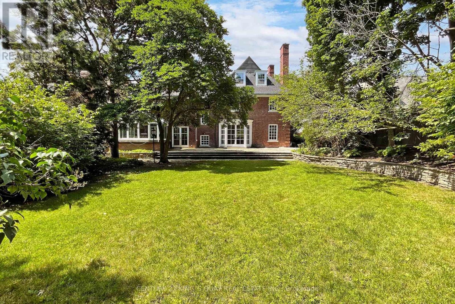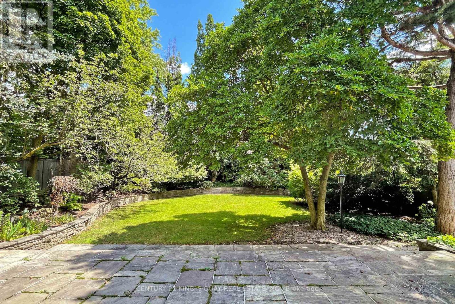6 Bedroom
6 Bathroom
Fireplace
Central Air Conditioning
Forced Air
$14,390 Monthly
Perched On A 70 X 170 Ft Lot Among Grand Homes.6 Bed Rooms. Elegant Lay-Out, Centre Hall, Sun Drenched Space. Tasty Maintaining The Integrity Of The Residence. Beautifully Proportioned Princ Rms, Stunning Kitchen, Brkfst & Glass Domed Conservatory. Formal Study On Main, Multiple W/O's To Beautiful Patio & Garden. Exceptional Open 3 Storey Staircase. A True Must See! (id:55499)
Property Details
|
MLS® Number
|
C12072001 |
|
Property Type
|
Single Family |
|
Community Name
|
Forest Hill South |
|
Parking Space Total
|
6 |
Building
|
Bathroom Total
|
6 |
|
Bedrooms Above Ground
|
6 |
|
Bedrooms Total
|
6 |
|
Basement Development
|
Finished |
|
Basement Type
|
N/a (finished) |
|
Construction Style Attachment
|
Detached |
|
Cooling Type
|
Central Air Conditioning |
|
Exterior Finish
|
Brick |
|
Fireplace Present
|
Yes |
|
Flooring Type
|
Hardwood |
|
Foundation Type
|
Concrete |
|
Half Bath Total
|
1 |
|
Heating Fuel
|
Natural Gas |
|
Heating Type
|
Forced Air |
|
Stories Total
|
2 |
|
Type
|
House |
|
Utility Water
|
Municipal Water |
Parking
Land
|
Acreage
|
No |
|
Sewer
|
Sanitary Sewer |
Rooms
| Level |
Type |
Length |
Width |
Dimensions |
|
Second Level |
Primary Bedroom |
6.48 m |
3.58 m |
6.48 m x 3.58 m |
|
Second Level |
Bedroom 2 |
5.08 m |
4.78 m |
5.08 m x 4.78 m |
|
Second Level |
Bedroom 3 |
4.72 m |
3.4 m |
4.72 m x 3.4 m |
|
Second Level |
Bedroom 4 |
3.89 m |
3.53 m |
3.89 m x 3.53 m |
|
Third Level |
Bedroom |
5.33 m |
3.71 m |
5.33 m x 3.71 m |
|
Third Level |
Bedroom 5 |
6.02 m |
3.35 m |
6.02 m x 3.35 m |
|
Basement |
Recreational, Games Room |
7.9 m |
4.52 m |
7.9 m x 4.52 m |
|
Main Level |
Living Room |
7.95 m |
4.57 m |
7.95 m x 4.57 m |
|
Main Level |
Dining Room |
5.77 m |
4.85 m |
5.77 m x 4.85 m |
|
Main Level |
Kitchen |
7.7 m |
4.14 m |
7.7 m x 4.14 m |
|
Main Level |
Eating Area |
3.38 m |
3.15 m |
3.38 m x 3.15 m |
|
Main Level |
Library |
4.5 m |
3.23 m |
4.5 m x 3.23 m |
https://www.realtor.ca/real-estate/28142843/435-russell-hill-road-toronto-forest-hill-south-forest-hill-south

