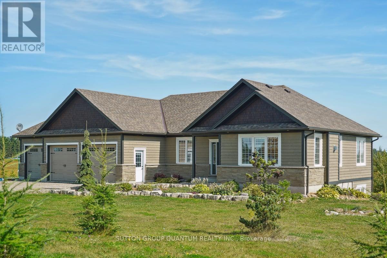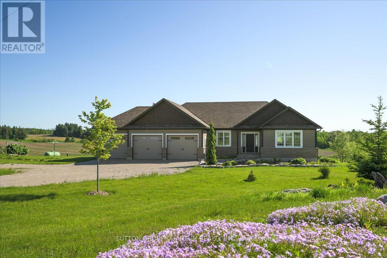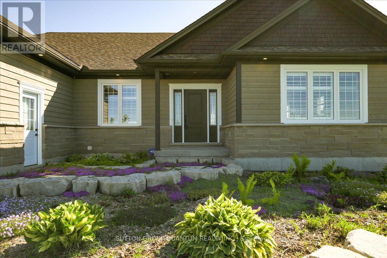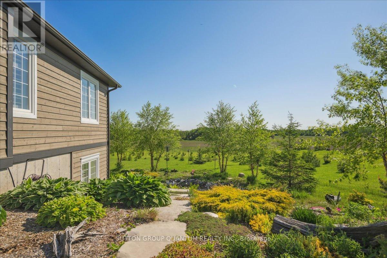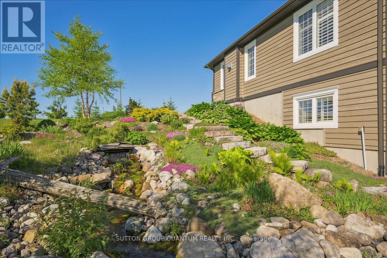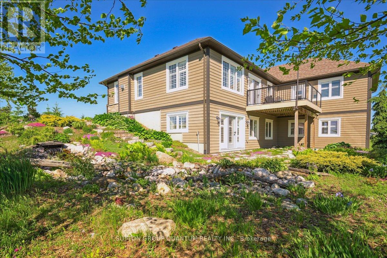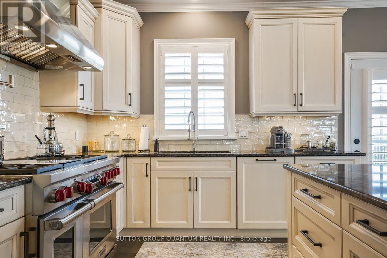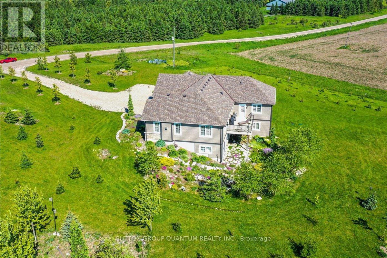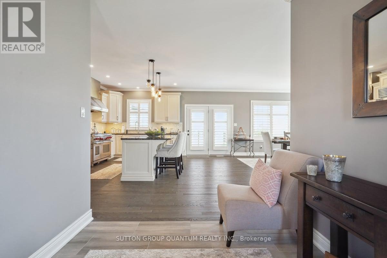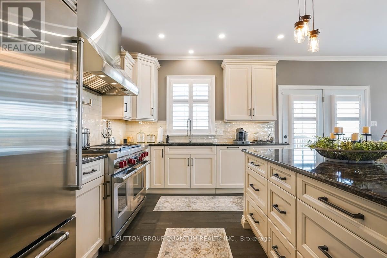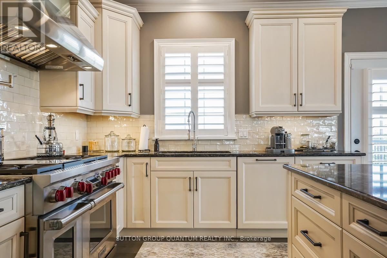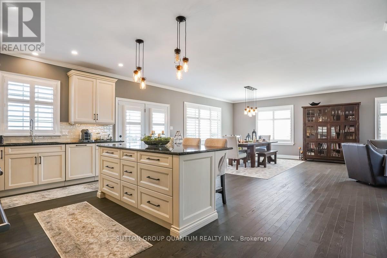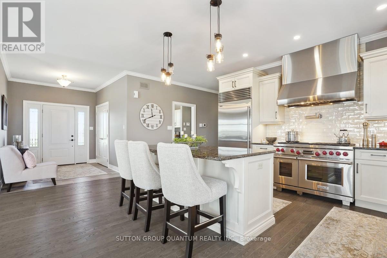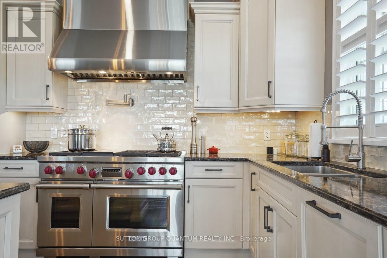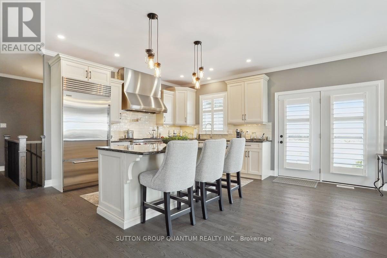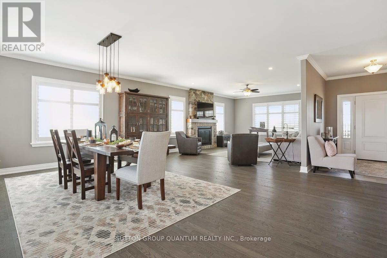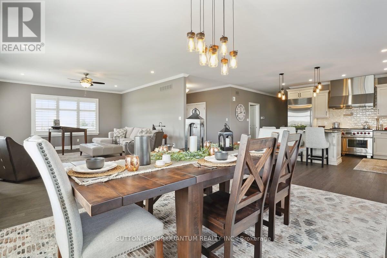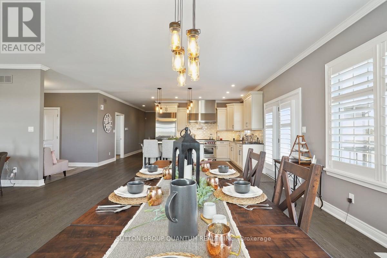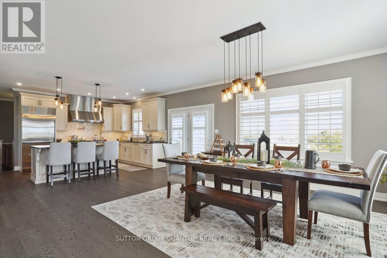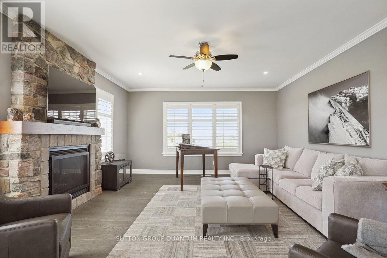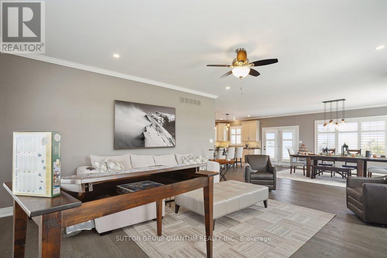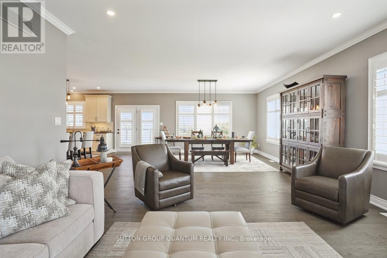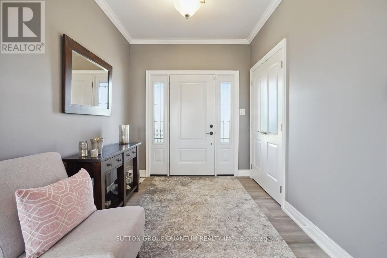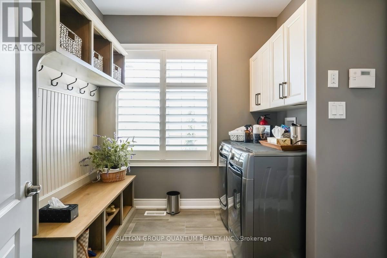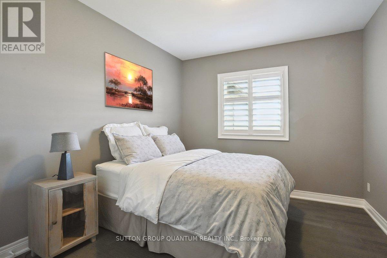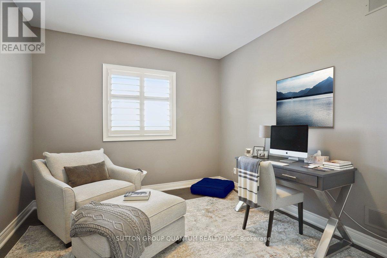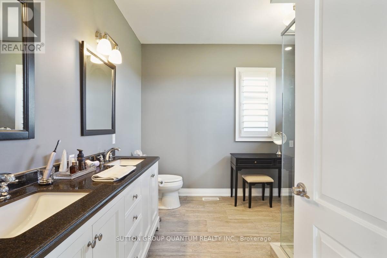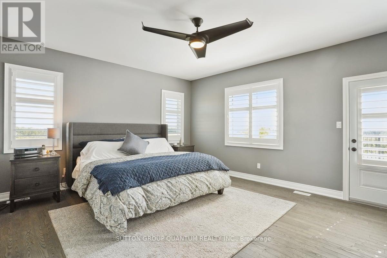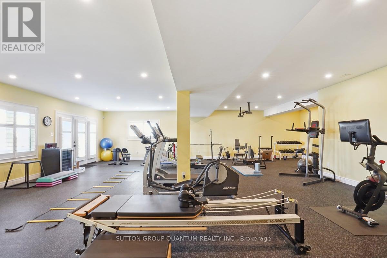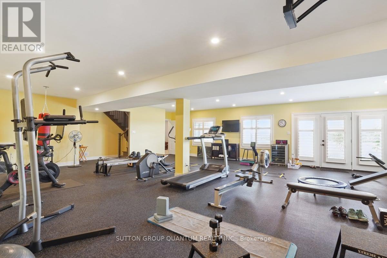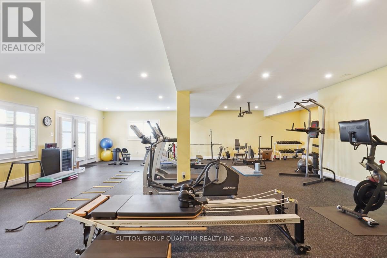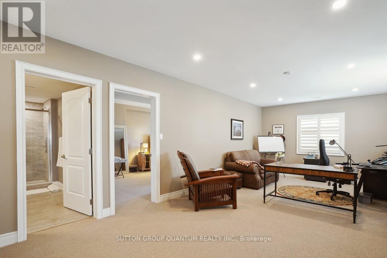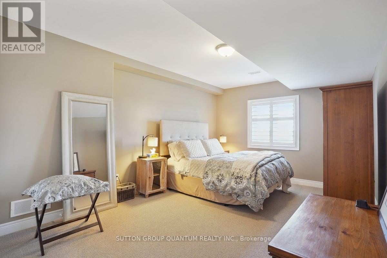4 Bedroom
3 Bathroom
Bungalow
Fireplace
Central Air Conditioning, Ventilation System
Forced Air
Acreage
$2,099,000
Your New Country Home is a Spectacular Open Concept Bungalow On Over 3 Professionally Landscaped Acres. Executive Chef Kitchen that Includes A 48"" Dual Fuel Wolf Range w/matching Wolf Pro Range Hood. A 36"" Sub-Zero Fridge, Integrated Kitchen Aid Dishwasher. The Solid Maple Kitchen Cabinetry Is Finished With A Cambria Quartz Counter Top. The Oversize Dining Room Space Has A Walk-Out To Sun Deck/Bbq Area. Open Concept To The Living Room Where The Center Piece Is A Stone Surround Wood Mantle Gas Fireplace. Large Windows Come Complete With 4 1/2' Wide Eclipse Shutters Throughout The Entire Home. Primary Ensuite Has Heated Tile Floors, Heated Towel Bar & A Large Walk-In Closet. Plus, A Walkout To Sun Deck. The Main Floor Has 3.25"" Ash Hardwood Throughout. The Finished Basement Has Radiant In- Floor Heating Throughout. A Lrg 4th Bedroom (In-Law Space) & Large Office. The Exercise Room Has Quick Fit Interlocking Rubber Gym Tile And Has walkout to ground level. (id:55499)
Property Details
|
MLS® Number
|
X8185224 |
|
Property Type
|
Single Family |
|
Community Name
|
Rural Amaranth |
|
Features
|
Carpet Free |
|
Parking Space Total
|
13 |
Building
|
Bathroom Total
|
3 |
|
Bedrooms Above Ground
|
3 |
|
Bedrooms Below Ground
|
1 |
|
Bedrooms Total
|
4 |
|
Appliances
|
Garage Door Opener Remote(s), Central Vacuum |
|
Architectural Style
|
Bungalow |
|
Basement Development
|
Finished |
|
Basement Features
|
Walk Out |
|
Basement Type
|
N/a (finished) |
|
Construction Style Attachment
|
Detached |
|
Cooling Type
|
Central Air Conditioning, Ventilation System |
|
Exterior Finish
|
Stone, Wood |
|
Fireplace Present
|
Yes |
|
Flooring Type
|
Carpeted, Tile, Hardwood |
|
Foundation Type
|
Concrete |
|
Heating Fuel
|
Propane |
|
Heating Type
|
Forced Air |
|
Stories Total
|
1 |
|
Type
|
House |
Parking
Land
|
Acreage
|
Yes |
|
Sewer
|
Septic System |
|
Size Depth
|
426 Ft ,6 In |
|
Size Frontage
|
328 Ft |
|
Size Irregular
|
328.08 X 426.51 Ft |
|
Size Total Text
|
328.08 X 426.51 Ft|2 - 4.99 Acres |
Rooms
| Level |
Type |
Length |
Width |
Dimensions |
|
Basement |
Office |
7.86 m |
3.9 m |
7.86 m x 3.9 m |
|
Basement |
Exercise Room |
11.2 m |
10.6 m |
11.2 m x 10.6 m |
|
Basement |
Bathroom |
3.75 m |
1.9 m |
3.75 m x 1.9 m |
|
Basement |
Bedroom 4 |
5.73 m |
3.7 m |
5.73 m x 3.7 m |
|
Main Level |
Living Room |
7.25 m |
4.95 m |
7.25 m x 4.95 m |
|
Main Level |
Dining Room |
4.75 m |
3.6 m |
4.75 m x 3.6 m |
|
Main Level |
Kitchen |
5.33 m |
4 m |
5.33 m x 4 m |
|
Main Level |
Primary Bedroom |
5.15 m |
4.55 m |
5.15 m x 4.55 m |
|
Main Level |
Bedroom 2 |
4.25 m |
3.35 m |
4.25 m x 3.35 m |
|
Main Level |
Bedroom 3 |
4.25 m |
3.2 m |
4.25 m x 3.2 m |
|
Main Level |
Laundry Room |
2.75 m |
2.6 m |
2.75 m x 2.6 m |
|
Main Level |
Bathroom |
2.75 m |
2.45 m |
2.75 m x 2.45 m |
https://www.realtor.ca/real-estate/26685973/434555-4th-line-amaranth-rural-amaranth

