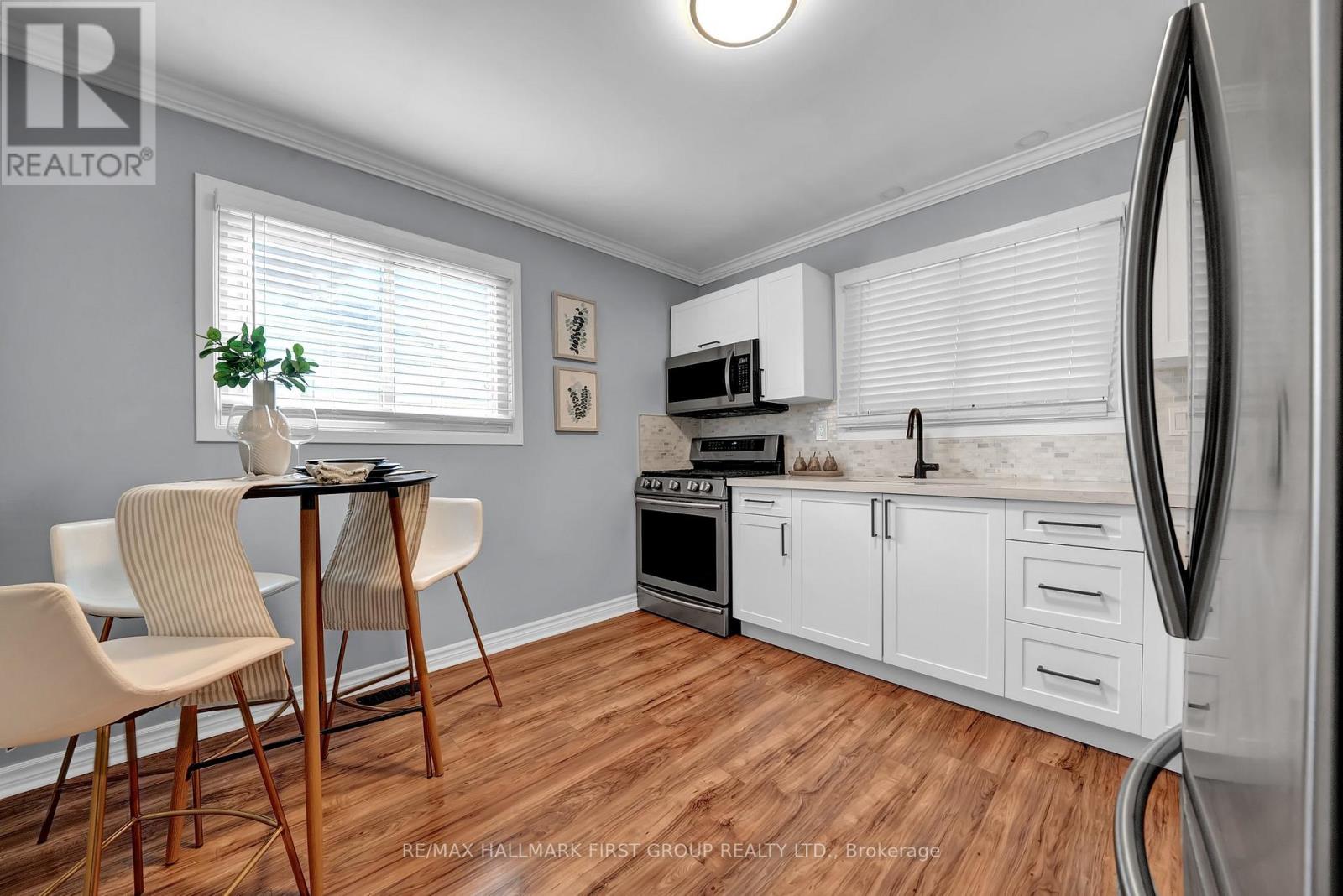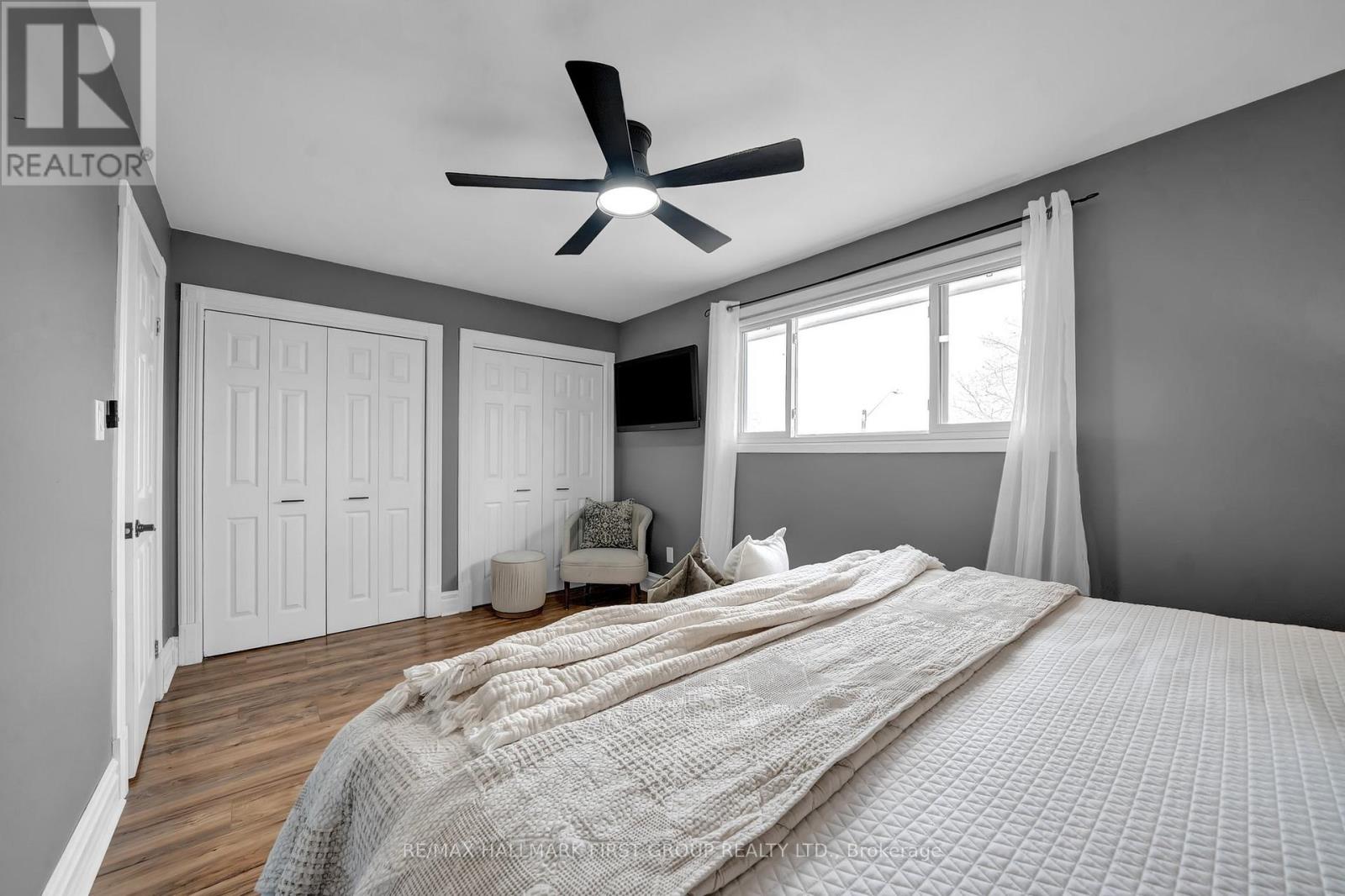3 Bedroom
2 Bathroom
1100 - 1500 sqft
Fireplace
Central Air Conditioning
Forced Air
$649,900
Bright, Beautiful & Move-In Ready! This Well-Maintained 3 Bedroom Home Has Seen Tons Of Recent Updates Including A Newer Roof (2024), Newer Deck (2024), Fresh Paint In The Kitchen, Living Room & Bathrooms (2024), Plus A Freshly Updated Spare Bedroom With New Flooring & Paint (2024)! The Stylish Eat-In Kitchen Features Quartz Counters, Undermount Sink, Ceramic Backsplash, Stainless Steel Appliances & A New Cutout To The Living Room For An Open Feel. The Upper Level Offers A Huge Primary Bedroom With Double Closets, Plus 2 Additional Bedrooms Perfect For Families Of All Sizes. Head Downstairs To The Cozy Finished Rec Room Complete With Stone Electric Fireplace, Reading Nook & Shiplap Accent Walls The Perfect Bonus Space! Durable Laminate Flooring Throughout, Sep. Laundry With New Washer (2025), And Plenty Of Storage. The Backyard Is Set Up For Entertaining With A Gas Line, Welcoming Deck & Brand New Double Shed (2024). Convenient Driveway Parking For 4 Cars. Located In A Friendly Neighbourhood Close To Parks, Trails, Schools, Churches, Amenities & Just Minutes To The 401/407! (id:55499)
Property Details
|
MLS® Number
|
E12068580 |
|
Property Type
|
Single Family |
|
Community Name
|
O'Neill |
|
Parking Space Total
|
4 |
Building
|
Bathroom Total
|
2 |
|
Bedrooms Above Ground
|
3 |
|
Bedrooms Total
|
3 |
|
Age
|
51 To 99 Years |
|
Appliances
|
Dishwasher, Dryer, Microwave, Stove, Washer, Refrigerator |
|
Basement Development
|
Finished |
|
Basement Type
|
N/a (finished) |
|
Construction Style Attachment
|
Semi-detached |
|
Cooling Type
|
Central Air Conditioning |
|
Exterior Finish
|
Aluminum Siding, Brick |
|
Fireplace Present
|
Yes |
|
Flooring Type
|
Laminate |
|
Foundation Type
|
Poured Concrete |
|
Half Bath Total
|
1 |
|
Heating Fuel
|
Natural Gas |
|
Heating Type
|
Forced Air |
|
Stories Total
|
2 |
|
Size Interior
|
1100 - 1500 Sqft |
|
Type
|
House |
|
Utility Water
|
Municipal Water |
Parking
Land
|
Acreage
|
No |
|
Sewer
|
Sanitary Sewer |
|
Size Depth
|
110 Ft |
|
Size Frontage
|
27 Ft ,6 In |
|
Size Irregular
|
27.5 X 110 Ft |
|
Size Total Text
|
27.5 X 110 Ft |
|
Zoning Description
|
R2 |
Rooms
| Level |
Type |
Length |
Width |
Dimensions |
|
Second Level |
Bedroom |
4.81 m |
3.04 m |
4.81 m x 3.04 m |
|
Second Level |
Bedroom 2 |
3.64 m |
3.37 m |
3.64 m x 3.37 m |
|
Second Level |
Bedroom 3 |
3.37 m |
2.57 m |
3.37 m x 2.57 m |
|
Lower Level |
Recreational, Games Room |
5.27 m |
5.06 m |
5.27 m x 5.06 m |
|
Lower Level |
Laundry Room |
3.41 m |
3.4 m |
3.41 m x 3.4 m |
|
Main Level |
Living Room |
5.1 m |
4.43 m |
5.1 m x 4.43 m |
|
Main Level |
Dining Room |
5.1 m |
4.43 m |
5.1 m x 4.43 m |
|
Main Level |
Kitchen |
3.38 m |
3.36 m |
3.38 m x 3.36 m |
https://www.realtor.ca/real-estate/28135293/434-maplewood-drive-oshawa-oneill-oneill

































