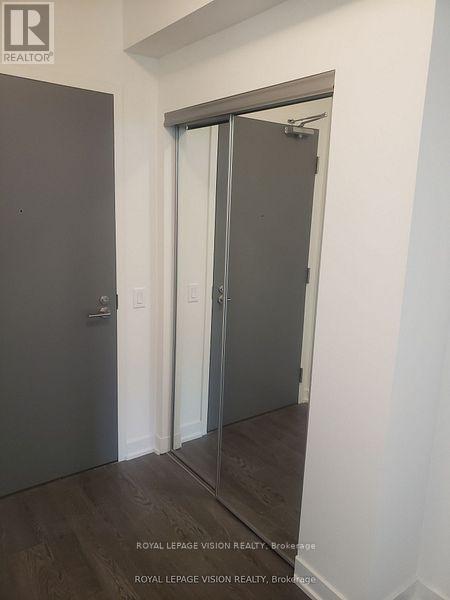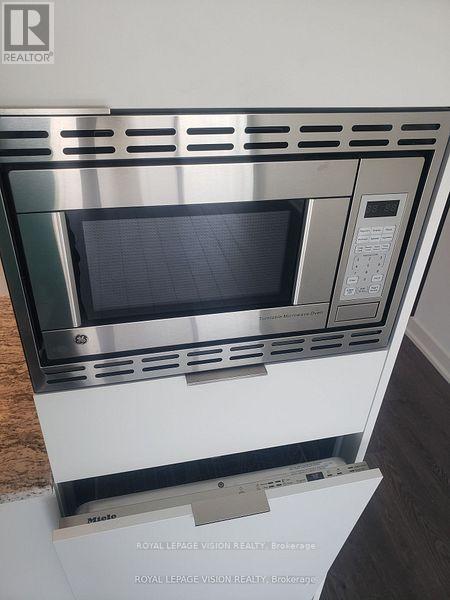2 Bedroom
1 Bathroom
500 - 599 sqft
Central Air Conditioning
Heat Pump
$2,250 Monthly
Never lived in Sunset S model 533 sq ft per builders floorplan + huge full size balcony facing sunny West overlooking a park, 2 walkouts to balcony, study area fits small desk / chair, all laminate / ceramic floors no carpet, unobstructed views. Rodeo drive condos modern amenities indoor and outdoor pools, sauna, exercise rooms, party rooms, steps to the retail Shops At Don Mills. (id:55499)
Property Details
|
MLS® Number
|
C12050773 |
|
Property Type
|
Single Family |
|
Community Name
|
Banbury-Don Mills |
|
Amenities Near By
|
Park, Public Transit |
|
Community Features
|
Pet Restrictions |
|
Features
|
Balcony, Carpet Free |
|
Parking Space Total
|
1 |
Building
|
Bathroom Total
|
1 |
|
Bedrooms Above Ground
|
1 |
|
Bedrooms Below Ground
|
1 |
|
Bedrooms Total
|
2 |
|
Age
|
0 To 5 Years |
|
Appliances
|
Blinds, Cooktop, Dishwasher, Dryer, Microwave, Oven, Stove, Washer, Refrigerator |
|
Cooling Type
|
Central Air Conditioning |
|
Exterior Finish
|
Concrete |
|
Flooring Type
|
Laminate |
|
Heating Fuel
|
Electric |
|
Heating Type
|
Heat Pump |
|
Size Interior
|
500 - 599 Sqft |
|
Type
|
Apartment |
Parking
Land
|
Acreage
|
No |
|
Land Amenities
|
Park, Public Transit |
Rooms
| Level |
Type |
Length |
Width |
Dimensions |
|
Flat |
Living Room |
4.34 m |
3 m |
4.34 m x 3 m |
|
Flat |
Dining Room |
4.34 m |
3 m |
4.34 m x 3 m |
|
Flat |
Kitchen |
4.34 m |
3 m |
4.34 m x 3 m |
|
Flat |
Bedroom |
3.45 m |
2.74 m |
3.45 m x 2.74 m |
|
Flat |
Study |
1.22 m |
1.67 m |
1.22 m x 1.67 m |
https://www.realtor.ca/real-estate/28094965/434-20-oneill-road-toronto-banbury-don-mills-banbury-don-mills




















