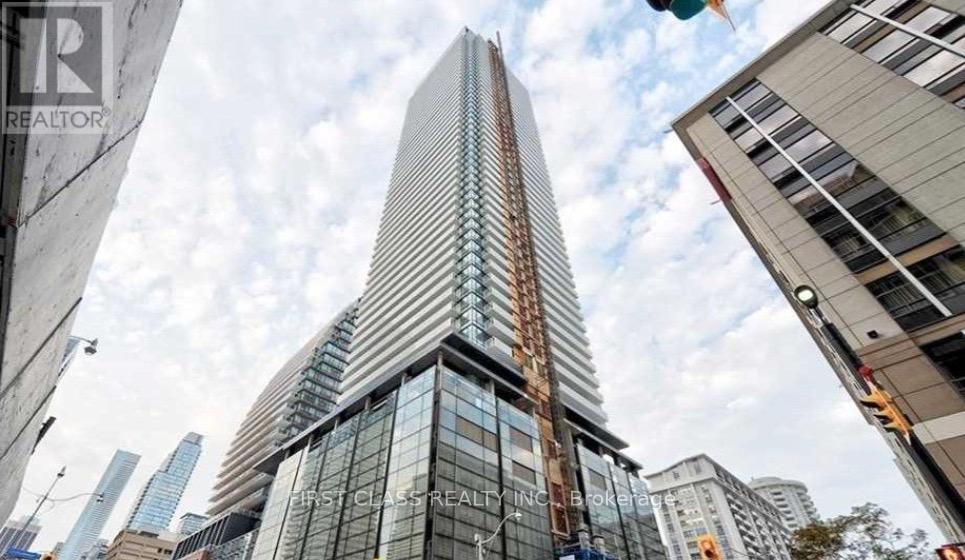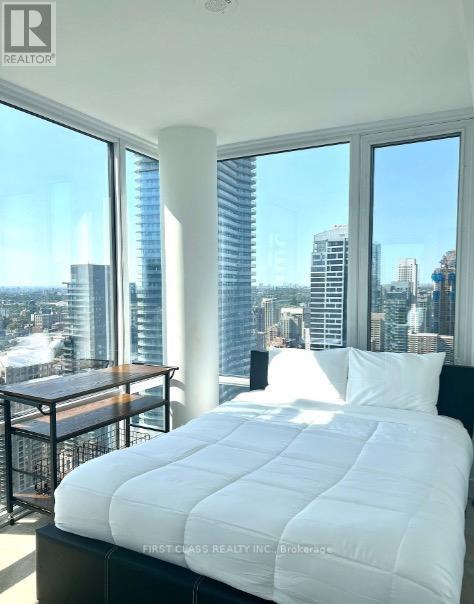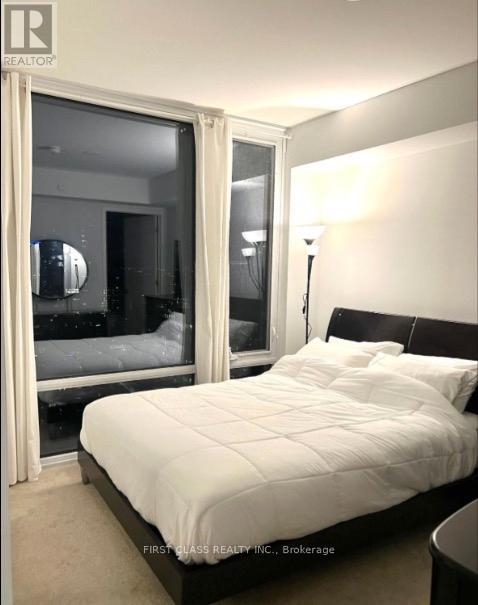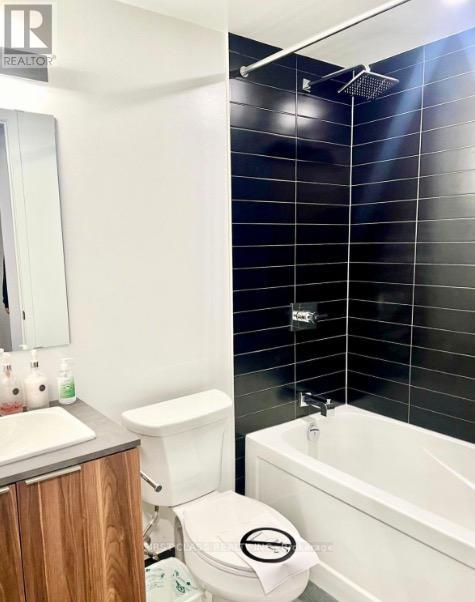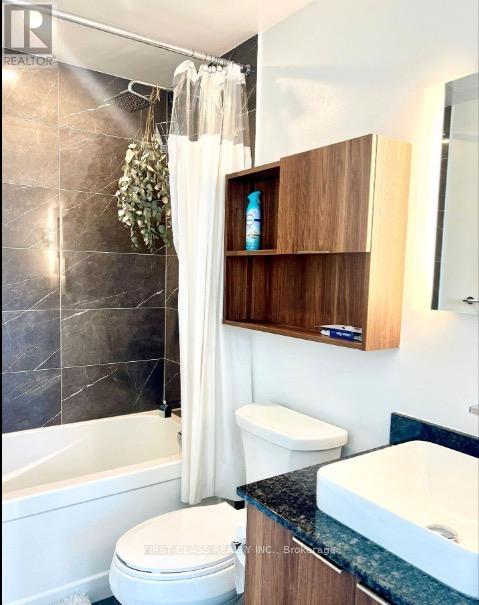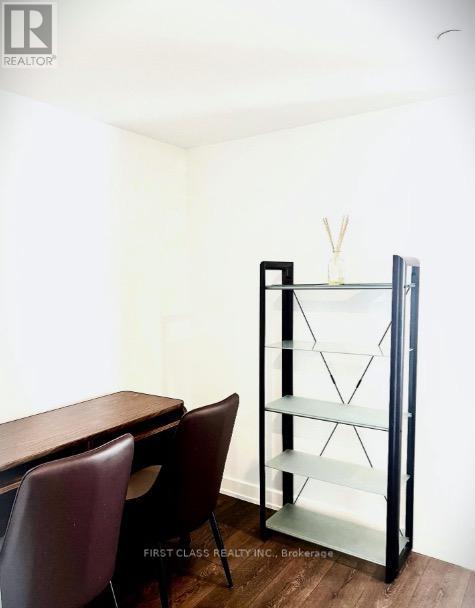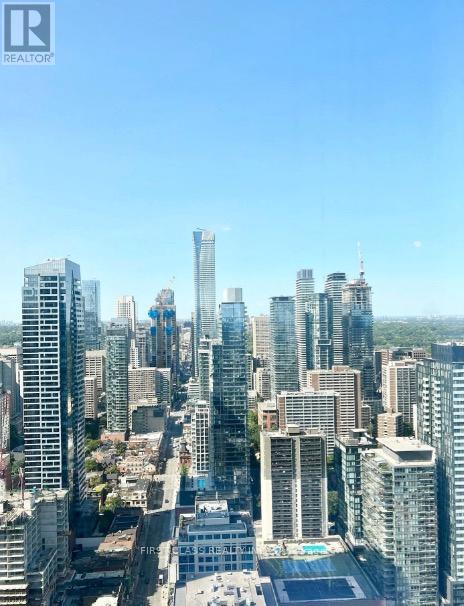4302 - 501 Yonge Street Toronto (Church-Yonge Corridor), Ontario M4Y 0G8
3 Bedroom
2 Bathroom
700 - 799 sqft
Outdoor Pool
Central Air Conditioning
Forced Air
$999,900Maintenance, Heat, Water, Common Area Maintenance, Insurance, Parking
$687.59 Monthly
Maintenance, Heat, Water, Common Area Maintenance, Insurance, Parking
$687.59 Monthly* Welcome To 501 Yonge Street Corner Unit, 2 Bedroom + Den * Clear View Facing Dynamic City Lifestyle * High Flooring With Panoramic Window Floor To Ceiling * 4Pc Master Ensuite * Open Concept Living/Dining/Kitchen Area With Big Balcony * Enjoy The Teahouse Lifestyle In The Centre Of City * Steps To U Of T, Subway, George Brown, Eaton Centre, Restaurants, Bloor Street - Yorkville Shopping * Lots Of Sunshine And Energy * (id:55499)
Property Details
| MLS® Number | C12113762 |
| Property Type | Single Family |
| Community Name | Church-Yonge Corridor |
| Amenities Near By | Public Transit, Schools |
| Community Features | Pet Restrictions |
| Features | Balcony |
| Parking Space Total | 1 |
| Pool Type | Outdoor Pool |
| View Type | View |
Building
| Bathroom Total | 2 |
| Bedrooms Above Ground | 2 |
| Bedrooms Below Ground | 1 |
| Bedrooms Total | 3 |
| Age | 0 To 5 Years |
| Amenities | Exercise Centre, Recreation Centre, Storage - Locker, Security/concierge |
| Appliances | All, Window Coverings |
| Cooling Type | Central Air Conditioning |
| Exterior Finish | Concrete |
| Heating Fuel | Natural Gas |
| Heating Type | Forced Air |
| Size Interior | 700 - 799 Sqft |
| Type | Apartment |
Parking
| Underground | |
| Garage |
Land
| Acreage | No |
| Land Amenities | Public Transit, Schools |
Rooms
| Level | Type | Length | Width | Dimensions |
|---|---|---|---|---|
| Flat | Living Room | 4.57 m | 4.72 m | 4.57 m x 4.72 m |
| Flat | Dining Room | 4.57 m | 4.72 m | 4.57 m x 4.72 m |
| Flat | Kitchen | 4.57 m | 4.72 m | 4.57 m x 4.72 m |
| Flat | Primary Bedroom | 2.99 m | 2.78 m | 2.99 m x 2.78 m |
| Flat | Bedroom 2 | 2.74 m | 3.29 m | 2.74 m x 3.29 m |
| Flat | Den | 1.89 m | 2.01 m | 1.89 m x 2.01 m |
Interested?
Contact us for more information

