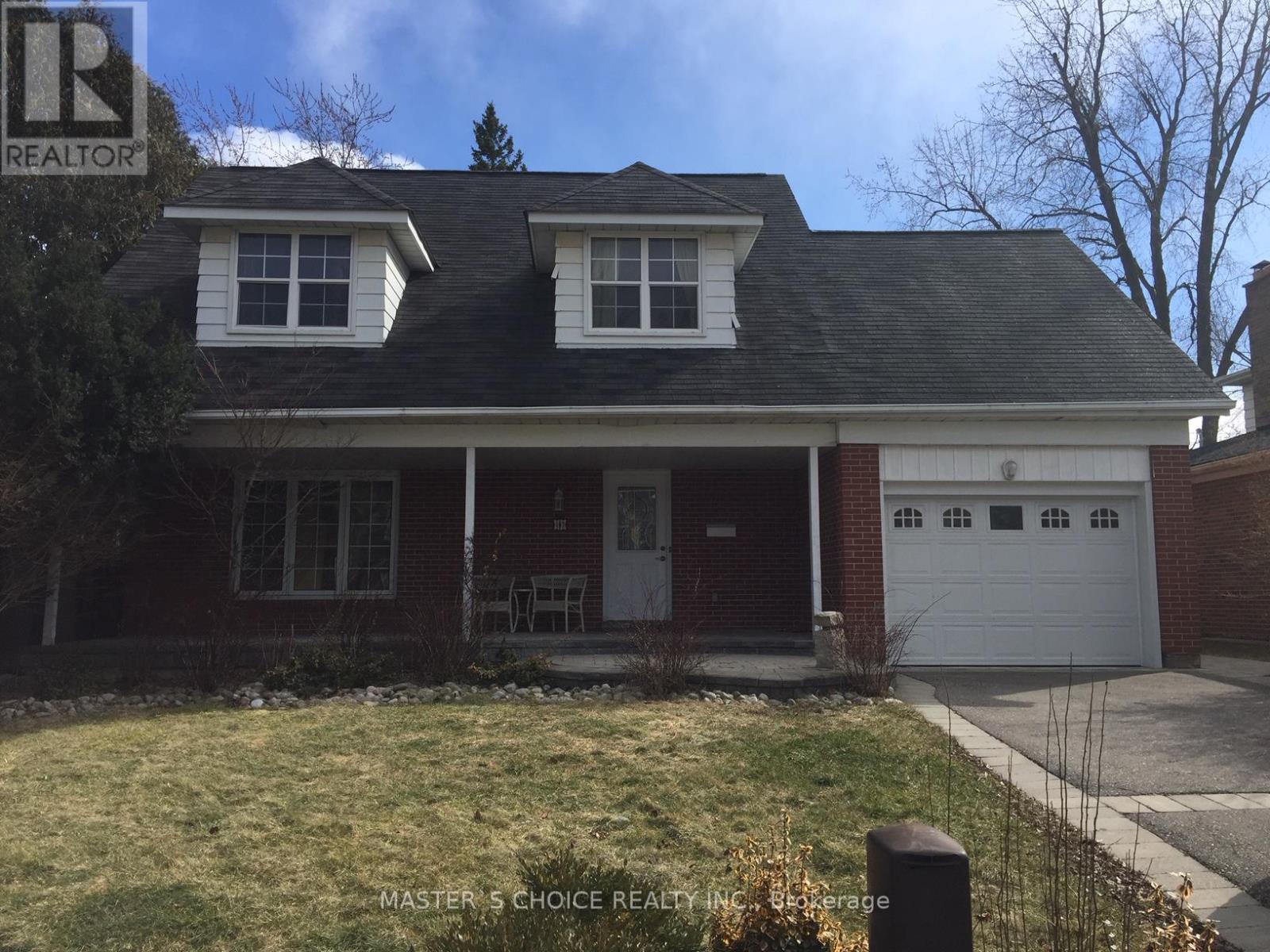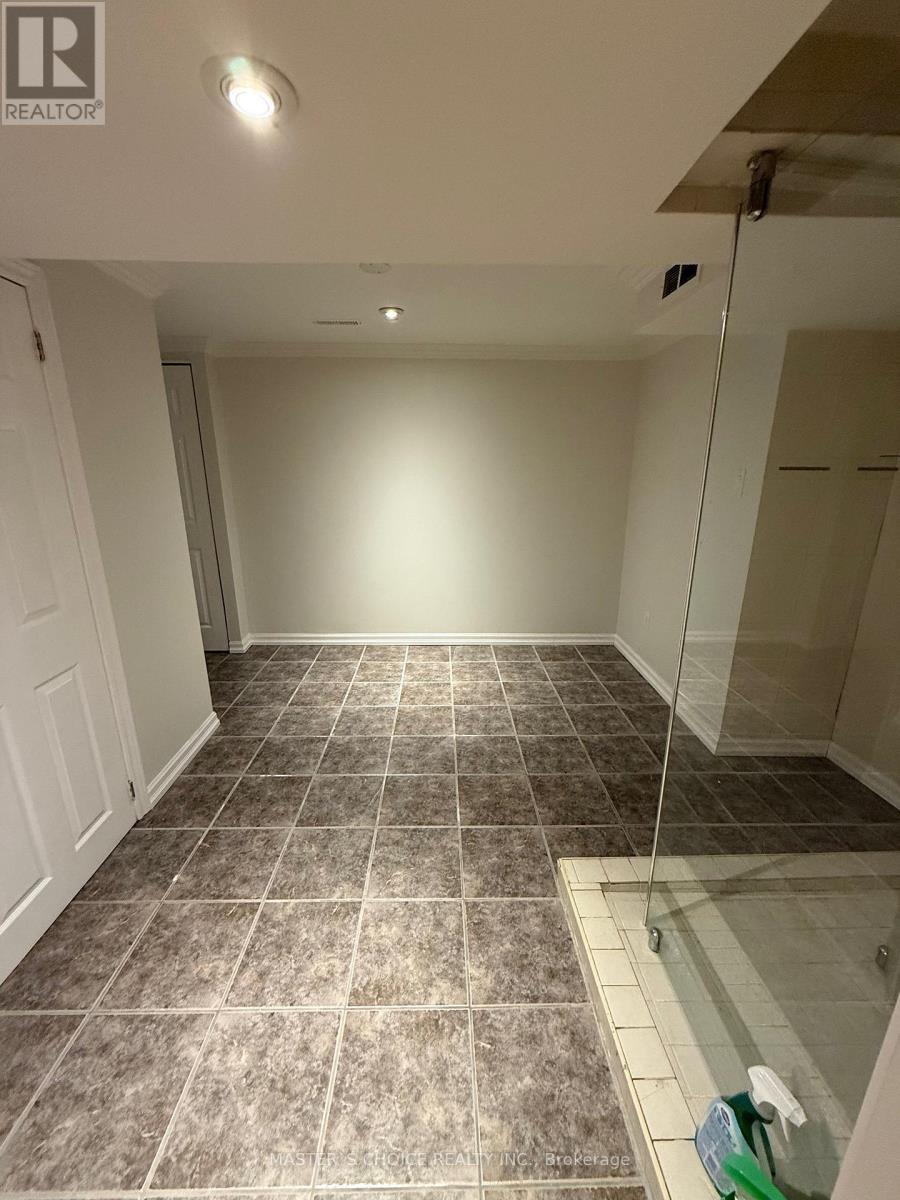43 Wild Cherry Lane Markham (Royal Orchard), Ontario L3T 3T3
5 Bedroom
4 Bathroom
Fireplace
Central Air Conditioning
Forced Air
$4,800 Monthly
Newly Renovated Two-Story 5 Bedroom Detached Home Available For Lease. Excellent Location In A Very Quiet And Peaceful Neighborhood Of Prestigious Thornhill With 5 Bright Bedrooms. Beautiful Private Backyard With Interlocked Patio. Finished Basement With Side Door. Steps Away From Yonge St, Parks, Trails, High Rated Schools, And Amenities. The Interior Of This Home Has Been Tastefully Upgraded, Including Through Out Hardwood Floor, A Renovated Kitchen, Bedrooms, Bathrooms. (id:55499)
Property Details
| MLS® Number | N12092849 |
| Property Type | Single Family |
| Community Name | Royal Orchard |
| Amenities Near By | Park, Schools |
| Parking Space Total | 3 |
Building
| Bathroom Total | 4 |
| Bedrooms Above Ground | 5 |
| Bedrooms Total | 5 |
| Appliances | Dishwasher, Dryer, Microwave, Stove, Washer, Window Coverings, Refrigerator |
| Basement Development | Partially Finished |
| Basement Type | N/a (partially Finished) |
| Construction Style Attachment | Detached |
| Cooling Type | Central Air Conditioning |
| Exterior Finish | Aluminum Siding, Brick |
| Fireplace Present | Yes |
| Flooring Type | Hardwood, Ceramic, Laminate |
| Foundation Type | Concrete |
| Half Bath Total | 1 |
| Heating Fuel | Natural Gas |
| Heating Type | Forced Air |
| Stories Total | 2 |
| Type | House |
| Utility Water | Municipal Water |
Parking
| Attached Garage | |
| Garage |
Land
| Acreage | No |
| Land Amenities | Park, Schools |
| Sewer | Sanitary Sewer |
| Size Depth | 109 Ft ,1 In |
| Size Frontage | 55 Ft |
| Size Irregular | 55 X 109.1 Ft |
| Size Total Text | 55 X 109.1 Ft |
Rooms
| Level | Type | Length | Width | Dimensions |
|---|---|---|---|---|
| Second Level | Primary Bedroom | 4.2 m | 3.38 m | 4.2 m x 3.38 m |
| Second Level | Bedroom 2 | 4.66 m | 3.1 m | 4.66 m x 3.1 m |
| Second Level | Bedroom 3 | 4.29 m | 4.48 m | 4.29 m x 4.48 m |
| Second Level | Bedroom 4 | 3.38 m | 2.77 m | 3.38 m x 2.77 m |
| Basement | Recreational, Games Room | 3.26 m | 8.65 m | 3.26 m x 8.65 m |
| Ground Level | Living Room | 3.41 m | 5.21 m | 3.41 m x 5.21 m |
| Ground Level | Dining Room | 3.35 m | 3.2 m | 3.35 m x 3.2 m |
| Ground Level | Kitchen | 3.41 m | 3.65 m | 3.41 m x 3.65 m |
| In Between | Family Room | 4.51 m | 3.77 m | 4.51 m x 3.77 m |
https://www.realtor.ca/real-estate/28190847/43-wild-cherry-lane-markham-royal-orchard-royal-orchard
Interested?
Contact us for more information



















