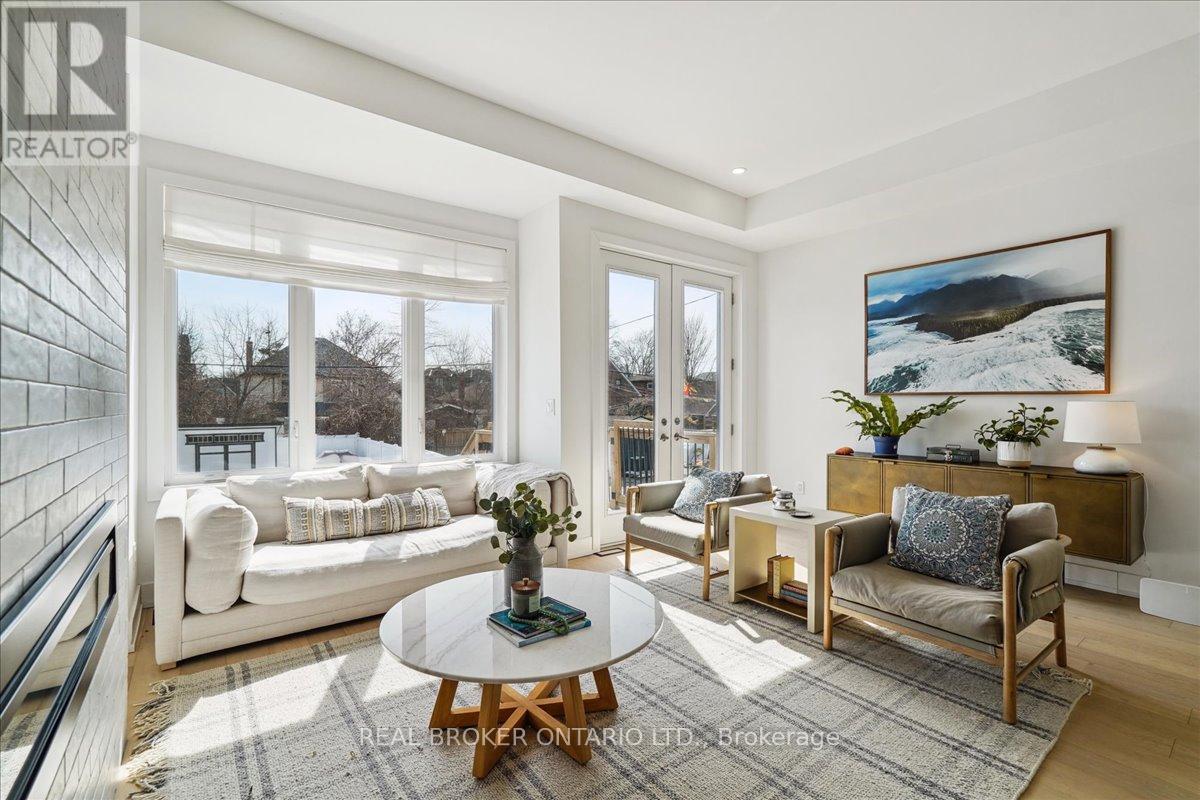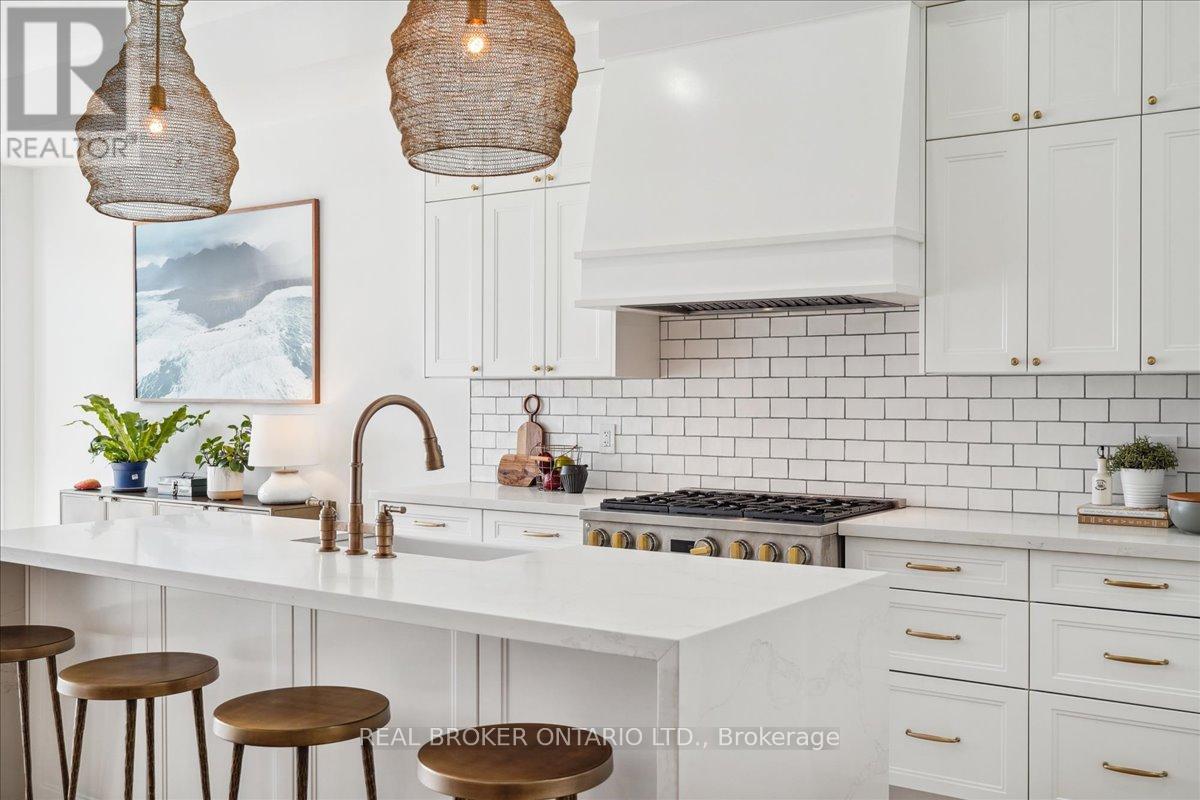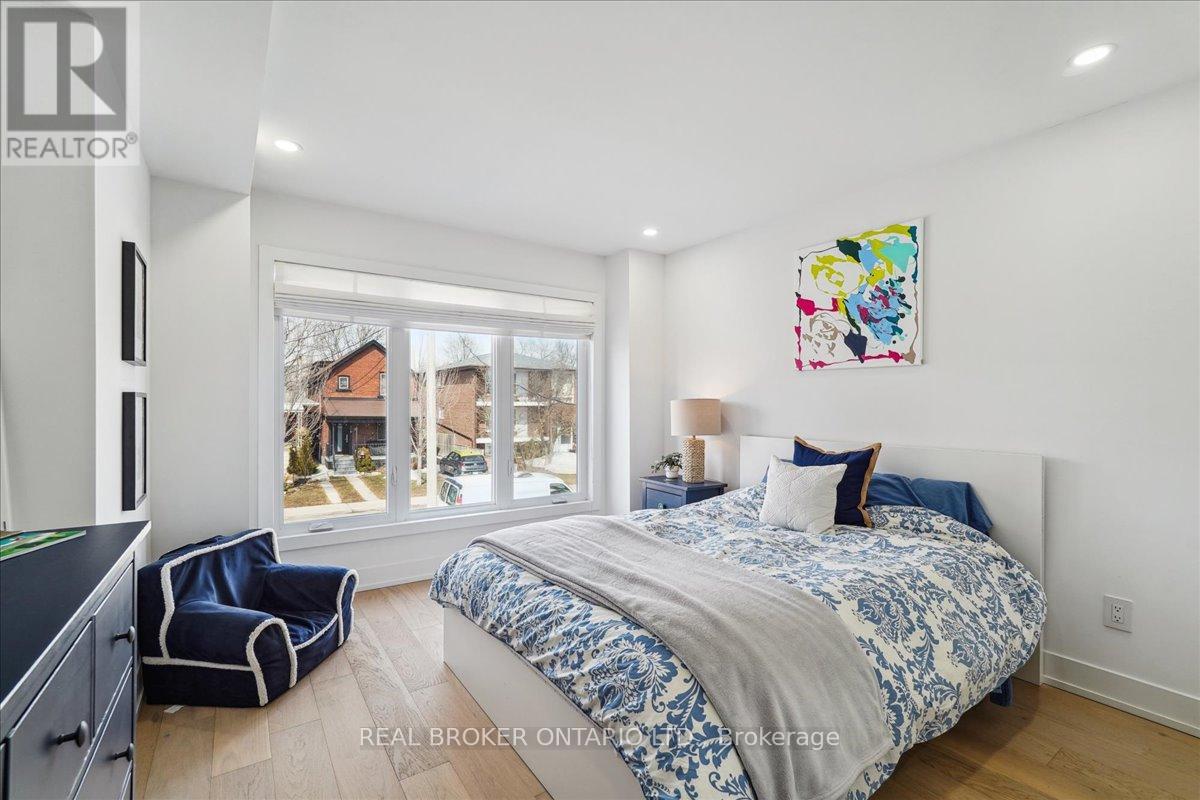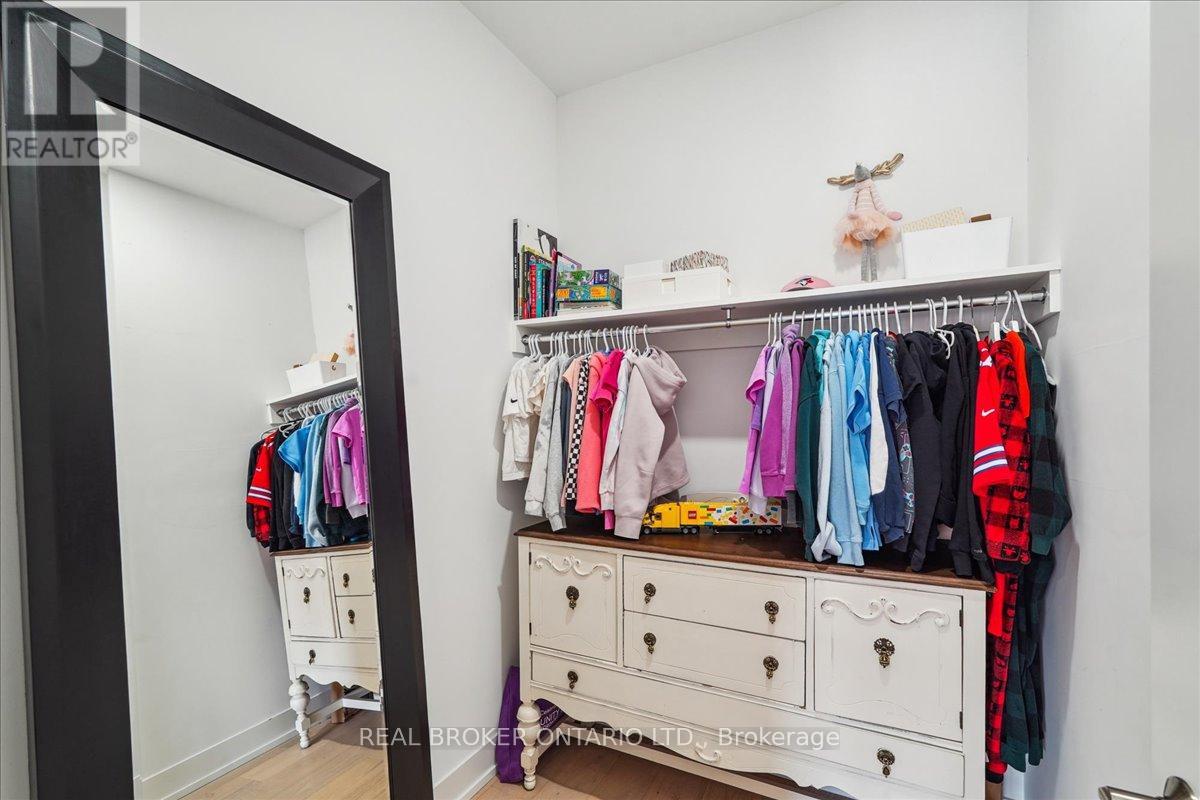3 Bedroom
5 Bathroom
2000 - 2500 sqft
Fireplace
Inground Pool
Central Air Conditioning
Hot Water Radiator Heat
$2,150,000
This Stunning Home Is One of A Kind! Welcome To This Exceptional Custom Home In The Heart Of Mimico. Thoughtfully Designed With No Detail Overlooked, This Residence Offers The Perfect Blend Of Luxury, Function, And Style. Step Into The Gorgeous, Bright, Open-Concept Layout Featuring Engineered Hardwood Throughout And A Show-Stopping Custom Chef's Kitchen Complete With High-End Stainless Steel Monogram Appliances, Quartz Countertops & A Large Breakfast Bar. The Large Primary Suite Features A Cathedral Ceiling, An Exquisite 5-Piece Spa-Like Bathroom & Walk-In Closet. Every Bedroom In This Home Has Its Own Ensuite Bathroom. The Fully Finished Basement Offers Wall-To-Wall Built-In Storage And A Walk-Out To The Private, Low-Maintenance Backyard Which Has A Beautiful Marbelite Inground Heated Pool & Gas BBQ Hook Up - Ideal For Summer Gatherings. With An EV-Ready Garage And Parking For Up To Three Vehicles, This Home Seamlessly Blends Convenience With Luxury. You're Literally Steps From Royal York Shops, Cafe's and San Remo Bakery & Minutes From The Mimico GO, Parks, The Lake & More. This Is An Opportunity To Own A Truly Unique Property In One Of Toronto's Most Desirable Neighbourhoods! (id:55499)
Property Details
|
MLS® Number
|
W12026352 |
|
Property Type
|
Single Family |
|
Community Name
|
Mimico |
|
Parking Space Total
|
3 |
|
Pool Type
|
Inground Pool |
Building
|
Bathroom Total
|
5 |
|
Bedrooms Above Ground
|
3 |
|
Bedrooms Total
|
3 |
|
Age
|
0 To 5 Years |
|
Amenities
|
Fireplace(s) |
|
Appliances
|
Water Heater - Tankless, Dishwasher, Dryer, Microwave, Stove, Washer, Window Coverings, Refrigerator |
|
Basement Development
|
Finished |
|
Basement Features
|
Walk Out |
|
Basement Type
|
Full (finished) |
|
Construction Style Attachment
|
Detached |
|
Cooling Type
|
Central Air Conditioning |
|
Exterior Finish
|
Stucco |
|
Fireplace Present
|
Yes |
|
Fireplace Total
|
1 |
|
Flooring Type
|
Hardwood, Laminate |
|
Foundation Type
|
Block |
|
Half Bath Total
|
1 |
|
Heating Fuel
|
Natural Gas |
|
Heating Type
|
Hot Water Radiator Heat |
|
Stories Total
|
2 |
|
Size Interior
|
2000 - 2500 Sqft |
|
Type
|
House |
|
Utility Water
|
Municipal Water |
Parking
Land
|
Acreage
|
No |
|
Sewer
|
Sanitary Sewer |
|
Size Depth
|
148 Ft ,2 In |
|
Size Frontage
|
24 Ft ,6 In |
|
Size Irregular
|
24.5 X 148.2 Ft |
|
Size Total Text
|
24.5 X 148.2 Ft |
Rooms
| Level |
Type |
Length |
Width |
Dimensions |
|
Second Level |
Bedroom |
6.1 m |
3.7 m |
6.1 m x 3.7 m |
|
Third Level |
Primary Bedroom |
6.2 m |
3.2 m |
6.2 m x 3.2 m |
|
Third Level |
Bedroom |
3.7 m |
3.1 m |
3.7 m x 3.1 m |
|
Basement |
Recreational, Games Room |
4.9 m |
4.8 m |
4.9 m x 4.8 m |
|
Main Level |
Living Room |
5.1 m |
3.7 m |
5.1 m x 3.7 m |
|
Main Level |
Dining Room |
5.2 m |
3.7 m |
5.2 m x 3.7 m |
|
Main Level |
Kitchen |
5.2 m |
3.7 m |
5.2 m x 3.7 m |
https://www.realtor.ca/real-estate/28039920/43-vanevery-street-toronto-mimico-mimico

































