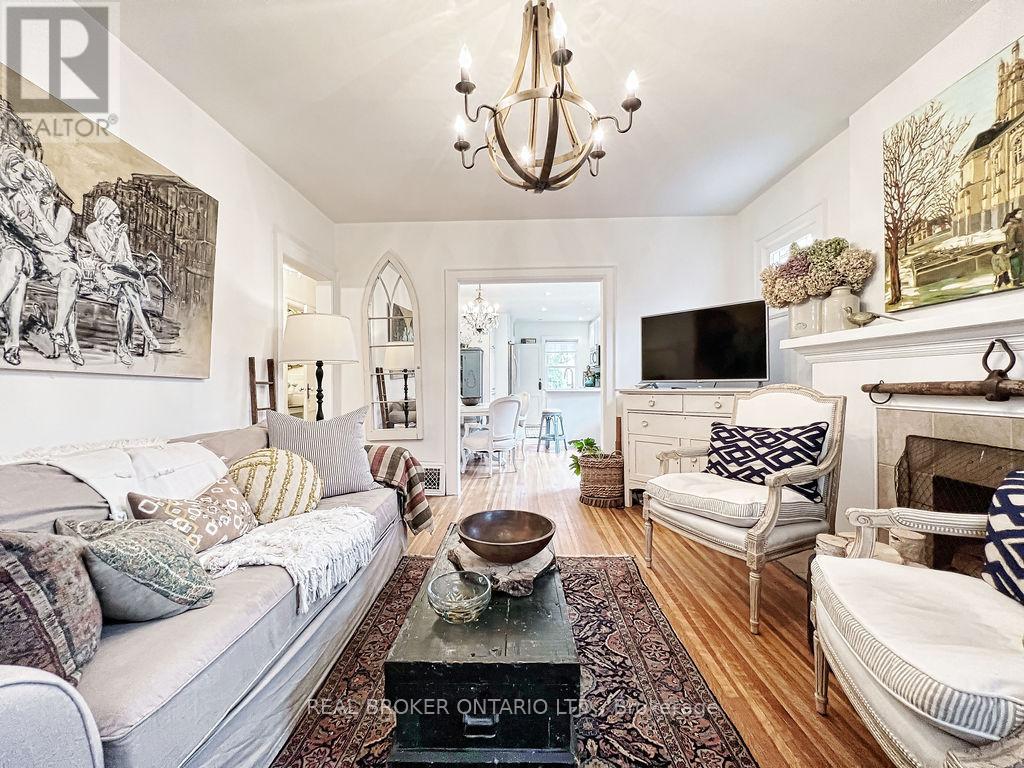3 Bedroom
2 Bathroom
Bungalow
Central Air Conditioning
Forced Air
$4,530 Monthly
Welcome to a home where charm meets comfort! Thoughtfully designed for family living, this inviting residence features a spacious layout with two bright bedrooms upstairs and a versatile nanny suite in the basement with parking included. Nestled in a prime location, you'll love the convenience of nearby TTC access, top-rated schools, everyday amenities, and scenic hiking trails bringing ease and adventure to your daily routine. Moments from the vibrant Danforth, a world of eclectic shops and diverse restaurants awaits. Start your mornings with a serene cup of coffee on your private front porch, and wind down in the peaceful backyard retreat your own urban oasis. (id:55499)
Property Details
|
MLS® Number
|
E12050846 |
|
Property Type
|
Single Family |
|
Neigbourhood
|
East York |
|
Community Name
|
Broadview North |
|
Parking Space Total
|
1 |
Building
|
Bathroom Total
|
2 |
|
Bedrooms Above Ground
|
2 |
|
Bedrooms Below Ground
|
1 |
|
Bedrooms Total
|
3 |
|
Appliances
|
Dishwasher, Dryer, Microwave, Stove, Washer, Refrigerator |
|
Architectural Style
|
Bungalow |
|
Basement Development
|
Finished |
|
Basement Type
|
N/a (finished) |
|
Construction Style Attachment
|
Detached |
|
Cooling Type
|
Central Air Conditioning |
|
Exterior Finish
|
Brick |
|
Flooring Type
|
Hardwood, Carpeted |
|
Foundation Type
|
Brick |
|
Heating Fuel
|
Natural Gas |
|
Heating Type
|
Forced Air |
|
Stories Total
|
1 |
|
Type
|
House |
|
Utility Water
|
Municipal Water |
Parking
Land
|
Acreage
|
No |
|
Sewer
|
Sanitary Sewer |
Rooms
| Level |
Type |
Length |
Width |
Dimensions |
|
Other |
Living Room |
4.55 m |
3.71 m |
4.55 m x 3.71 m |
|
Other |
Dining Room |
3.73 m |
3.07 m |
3.73 m x 3.07 m |
|
Other |
Kitchen |
2.87 m |
2.83 m |
2.87 m x 2.83 m |
|
Other |
Primary Bedroom |
3.99 m |
2.64 m |
3.99 m x 2.64 m |
|
Other |
Bedroom 2 |
3.58 m |
2.64 m |
3.58 m x 2.64 m |
https://www.realtor.ca/real-estate/28094999/43-stanhope-avenue-toronto-broadview-north-broadview-north
































