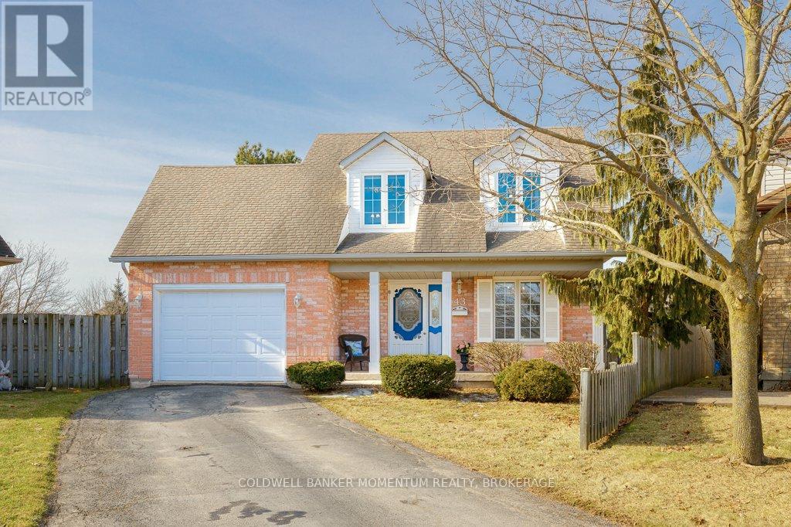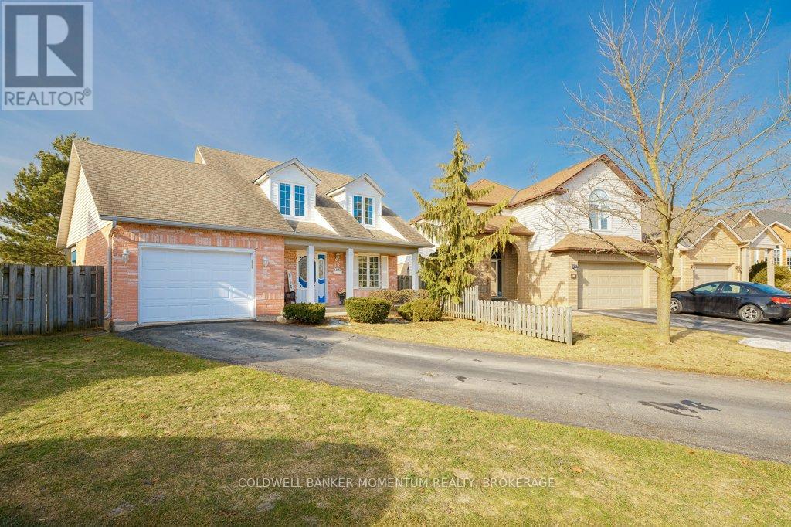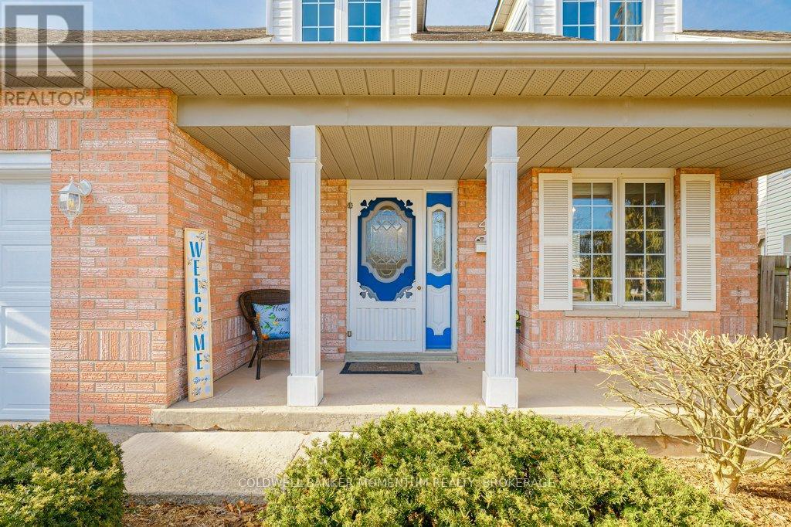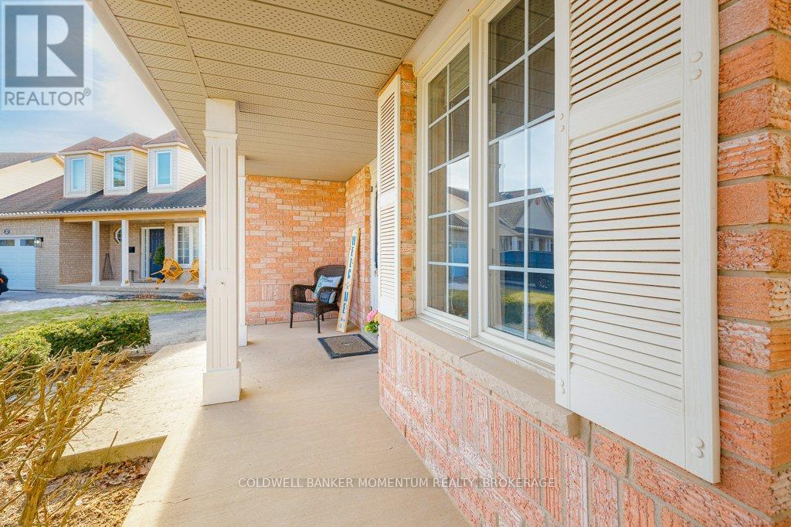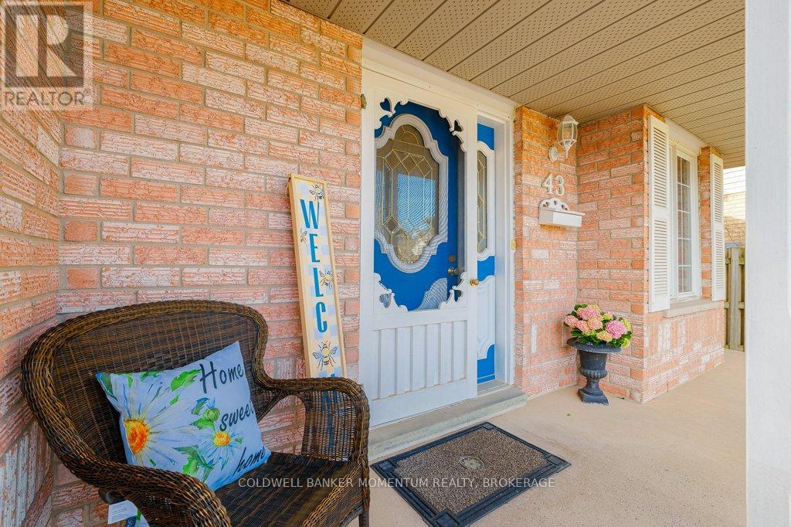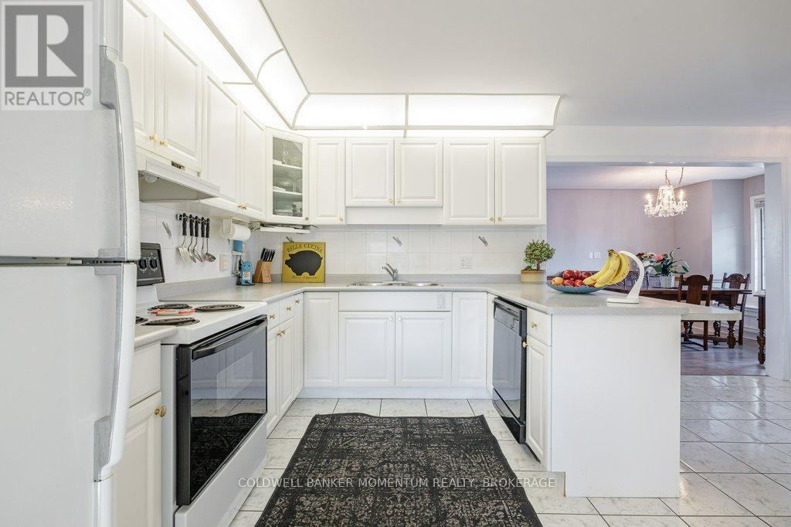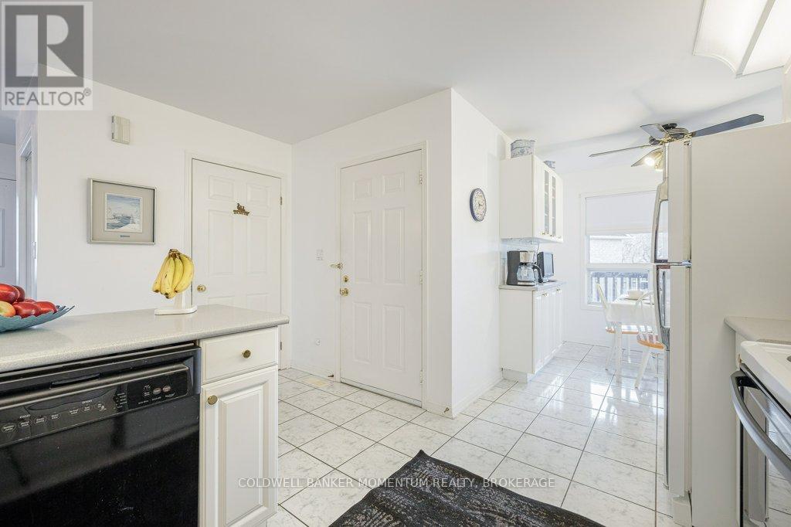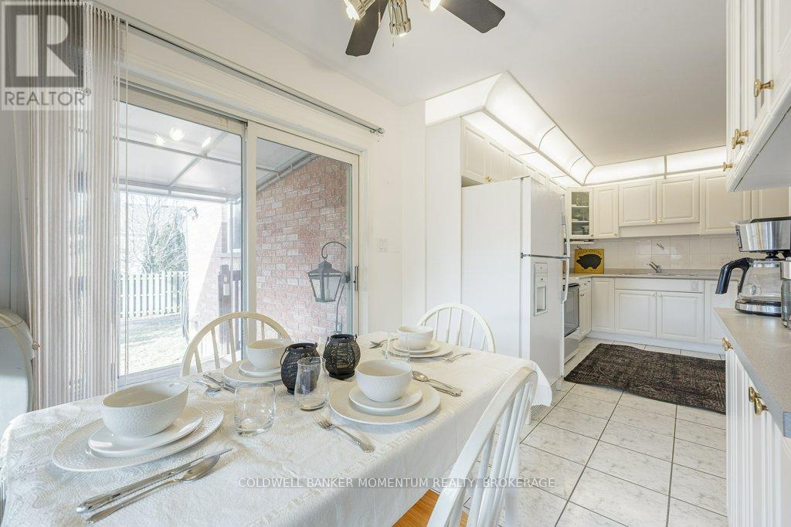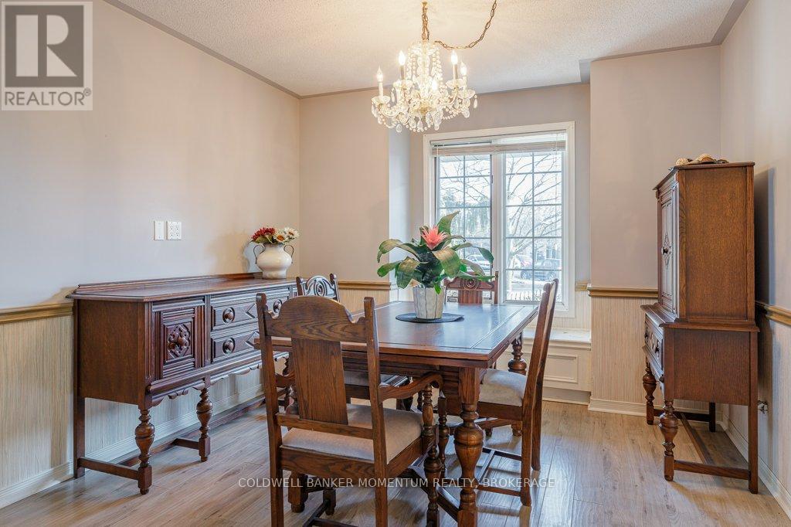3 Bedroom
3 Bathroom
1500 - 2000 sqft
Fireplace
Central Air Conditioning
Forced Air
$695,000
Welcome to this charming and well-built Cape Cod-style home, nestled on a spacious pie-shaped lot in a quiet court in the heart of Confederation Heights! This bright and inviting 3-bedroom, 3-bathroom home offers a unique custom layout, making it truly one of a kind in the neighbourhood. The main floor features a convenient bedroom and a full 4-piece bathroom, along with main floor laundry for ultimate ease. The open-concept kitchen includes a cozy breakfast nook and flows seamlessly to an L-shaped covered patio, perfect for morning coffee or outdoor entertaining. Upstairs, you'll find two generously sized bedrooms, another 4-piece bathroom, and a tucked-away open-concept office nook ideal for working from home. The finished basement is built for fun, featuring a spacious recreation/games room with a bar area, a third full bathroom, and ample storage. With almost 2000 square feet of living space, its solid construction, custom interior layout, and endless potential, this home is a blank canvas ready for you to make it your own. Fridge, stove, and dishwasher included! Don't miss out on this rare opportunity schedule your viewing today! (id:55499)
Property Details
|
MLS® Number
|
X12035627 |
|
Property Type
|
Single Family |
|
Community Name
|
558 - Confederation Heights |
|
Parking Space Total
|
3 |
|
Structure
|
Deck, Porch |
Building
|
Bathroom Total
|
3 |
|
Bedrooms Above Ground
|
3 |
|
Bedrooms Total
|
3 |
|
Age
|
31 To 50 Years |
|
Amenities
|
Fireplace(s) |
|
Appliances
|
Water Heater, Dishwasher, Stove, Refrigerator |
|
Basement Development
|
Finished |
|
Basement Type
|
Full (finished) |
|
Ceiling Type
|
Suspended Ceiling |
|
Construction Style Attachment
|
Detached |
|
Cooling Type
|
Central Air Conditioning |
|
Exterior Finish
|
Brick, Vinyl Siding |
|
Fireplace Present
|
Yes |
|
Fireplace Total
|
1 |
|
Foundation Type
|
Poured Concrete |
|
Heating Fuel
|
Natural Gas |
|
Heating Type
|
Forced Air |
|
Stories Total
|
2 |
|
Size Interior
|
1500 - 2000 Sqft |
|
Type
|
House |
|
Utility Water
|
Municipal Water |
Parking
Land
|
Acreage
|
No |
|
Sewer
|
Sanitary Sewer |
|
Size Depth
|
136 Ft ,8 In |
|
Size Frontage
|
24 Ft ,8 In |
|
Size Irregular
|
24.7 X 136.7 Ft |
|
Size Total Text
|
24.7 X 136.7 Ft |
Rooms
| Level |
Type |
Length |
Width |
Dimensions |
|
Second Level |
Bathroom |
3.26 m |
1.87 m |
3.26 m x 1.87 m |
|
Second Level |
Bedroom |
4.26 m |
3.42 m |
4.26 m x 3.42 m |
|
Second Level |
Bedroom |
5.25 m |
3.26 m |
5.25 m x 3.26 m |
|
Basement |
Other |
2.78 m |
2.16 m |
2.78 m x 2.16 m |
|
Basement |
Bathroom |
3.11 m |
1.95 m |
3.11 m x 1.95 m |
|
Basement |
Utility Room |
7.09 m |
4.78 m |
7.09 m x 4.78 m |
|
Basement |
Workshop |
3.78 m |
1.88 m |
3.78 m x 1.88 m |
|
Basement |
Recreational, Games Room |
7.23 m |
5.28 m |
7.23 m x 5.28 m |
|
Main Level |
Bedroom |
4.1 m |
3.54 m |
4.1 m x 3.54 m |
|
Main Level |
Bathroom |
3.61 m |
2.79 m |
3.61 m x 2.79 m |
|
Main Level |
Dining Room |
3.19 m |
2.94 m |
3.19 m x 2.94 m |
|
Main Level |
Kitchen |
4.01 m |
3.77 m |
4.01 m x 3.77 m |
|
Main Level |
Living Room |
5.24 m |
3.19 m |
5.24 m x 3.19 m |
|
Main Level |
Eating Area |
2.61 m |
2.31 m |
2.61 m x 2.31 m |
https://www.realtor.ca/real-estate/28060797/43-silvercrest-court-thorold-558-confederation-heights-558-confederation-heights

