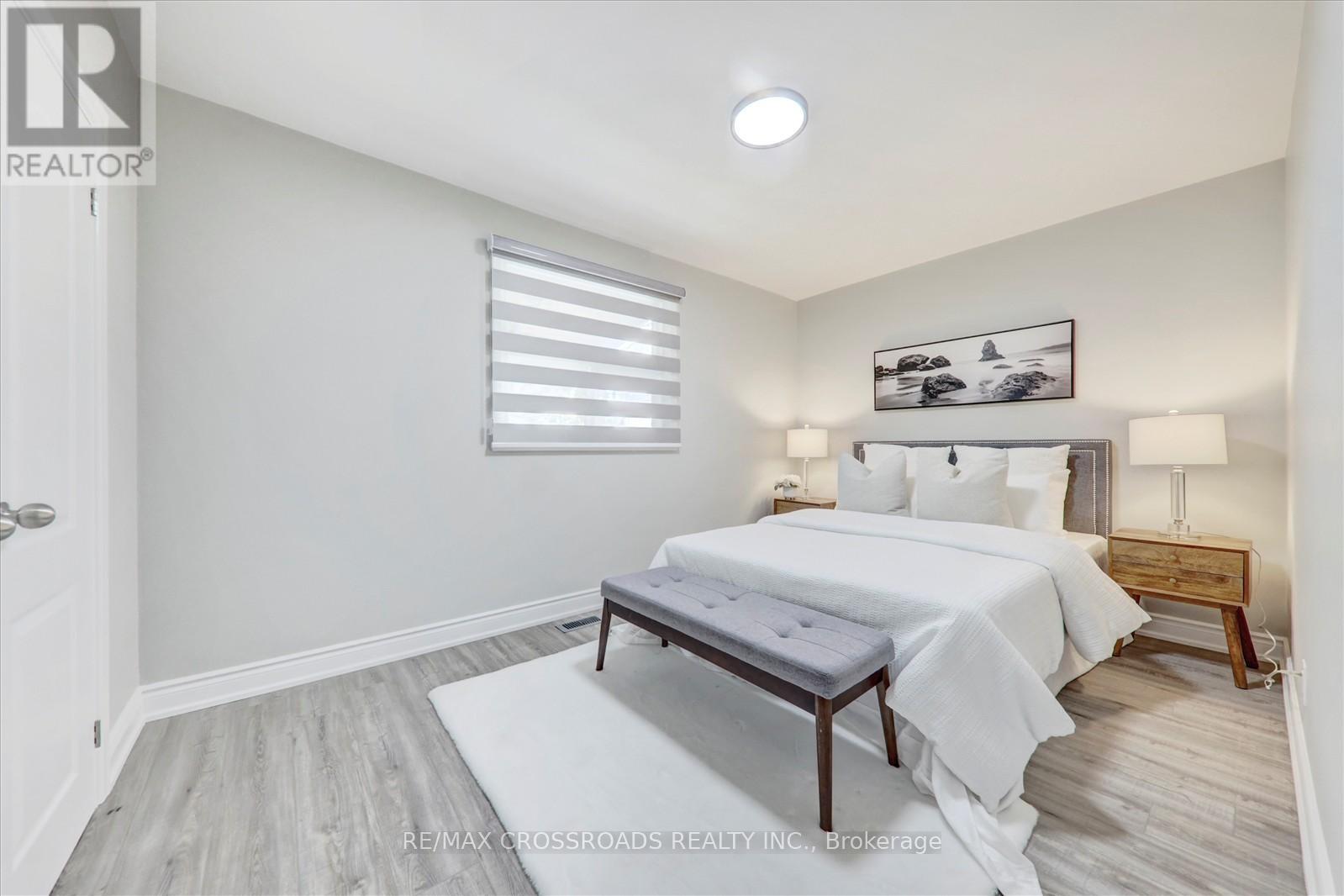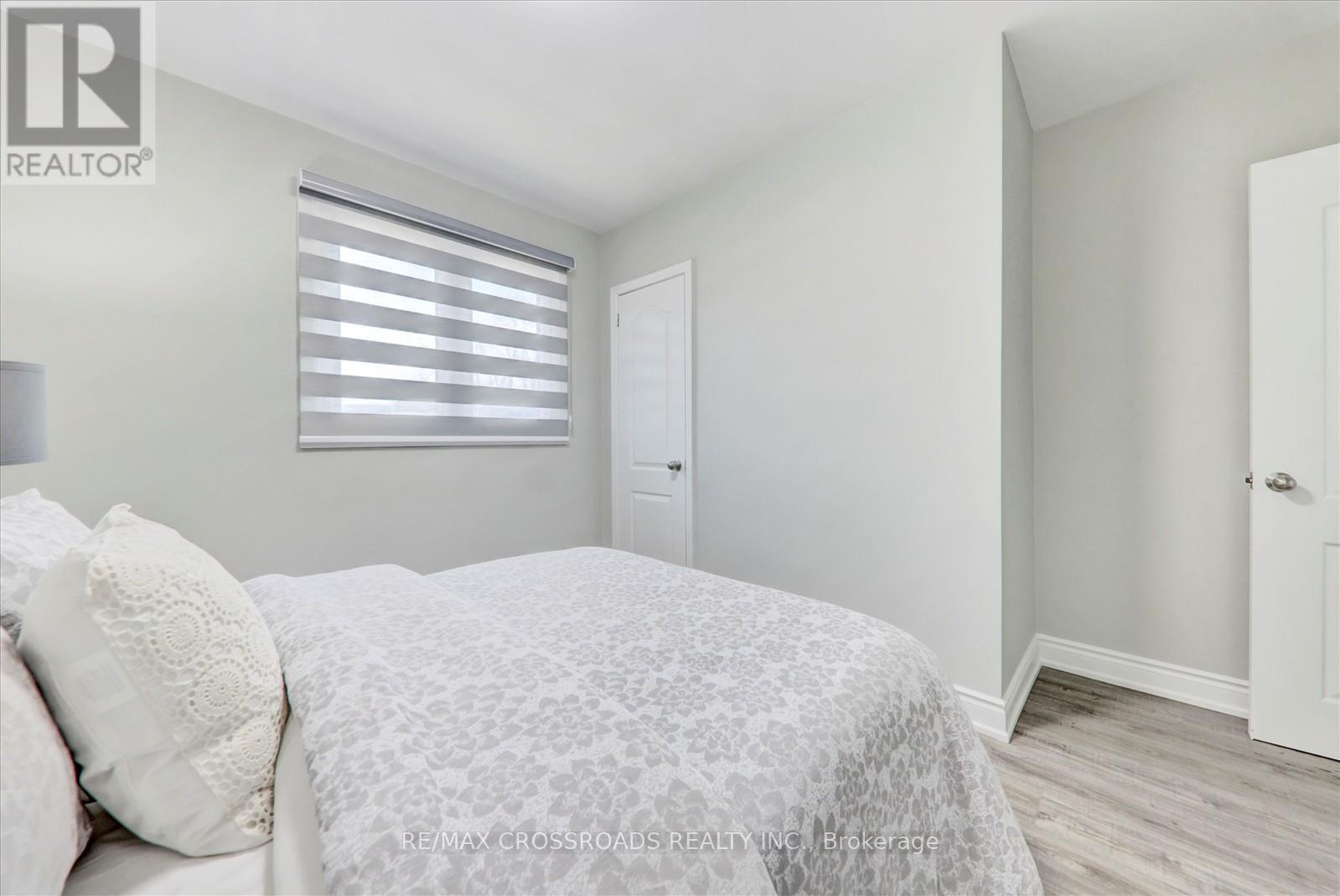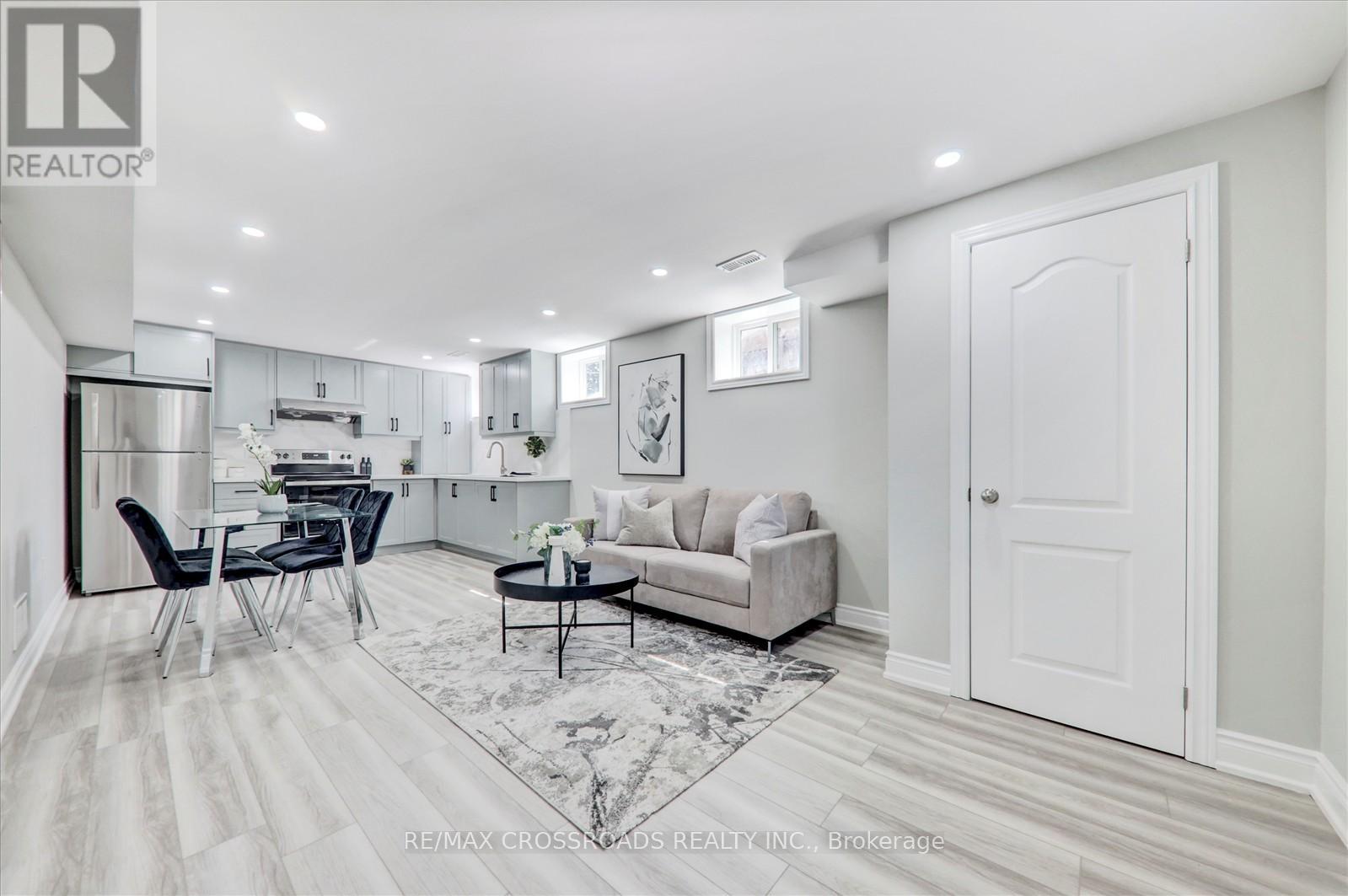6 Bedroom
4 Bathroom
1100 - 1500 sqft
Raised Bungalow
Central Air Conditioning
Forced Air
$999,888
Fully Renovated Legal Duplex in Prime Scarborough Location Located near Brimley and Lawrence, this beautifully renovated legal duplex offers two fully separate,legalized units, each with 3 bedrooms and 2 bathrooms, ideal for investors or multi-family living.Upper Unit:3 bedrooms, 2 bathrooms and New kitchen with stainless steel appliances, quartz countertops, and a stylish backsplash, Separate laundry area 3 bedrooms, 2 bathrooms ,Modern kitchen with quartz countertops, backsplash, and stainless steel appliances Separate laundry area New Furnace , New tankless Hot water tank Centralized mechanical room in the basement for furnace, water heater, water meter, and main water shut off Most window changed with Energy-efficient vinyl windows with black exteriors Brand new Solid wood doors, modern trim, luxury vinyl plank flooring, and stained oak stairs &Legal basement fire escapes & 6-car driveway with interlocking pathway for ample parking This turnkey property offers great rental income potential in a highly desirable neighborhood. Minutes to Scarborough Town Center, & Highway 401. Steps to Public School, 24 hour bus service.walking distance to Thompson park Legalized basement rental income will be $2000 plus (id:55499)
Property Details
|
MLS® Number
|
E12072503 |
|
Property Type
|
Single Family |
|
Community Name
|
Bendale |
|
Amenities Near By
|
Hospital, Park, Place Of Worship |
|
Features
|
Carpet Free |
|
Parking Space Total
|
5 |
|
View Type
|
View |
Building
|
Bathroom Total
|
4 |
|
Bedrooms Above Ground
|
3 |
|
Bedrooms Below Ground
|
3 |
|
Bedrooms Total
|
6 |
|
Appliances
|
Dishwasher, Dryer, Stove, Washer, Refrigerator |
|
Architectural Style
|
Raised Bungalow |
|
Basement Development
|
Finished |
|
Basement Features
|
Apartment In Basement |
|
Basement Type
|
N/a (finished) |
|
Construction Style Attachment
|
Detached |
|
Cooling Type
|
Central Air Conditioning |
|
Exterior Finish
|
Brick |
|
Fire Protection
|
Smoke Detectors |
|
Flooring Type
|
Vinyl |
|
Heating Fuel
|
Natural Gas |
|
Heating Type
|
Forced Air |
|
Stories Total
|
1 |
|
Size Interior
|
1100 - 1500 Sqft |
|
Type
|
House |
|
Utility Water
|
Municipal Water |
Parking
Land
|
Acreage
|
No |
|
Fence Type
|
Fenced Yard |
|
Land Amenities
|
Hospital, Park, Place Of Worship |
|
Sewer
|
Sanitary Sewer |
|
Size Depth
|
95 Ft ,4 In |
|
Size Frontage
|
70 Ft ,6 In |
|
Size Irregular
|
70.5 X 95.4 Ft ; 45.04 Ft X 25.52 Ft X 95.35 Ft X55.15x |
|
Size Total Text
|
70.5 X 95.4 Ft ; 45.04 Ft X 25.52 Ft X 95.35 Ft X55.15x |
Rooms
| Level |
Type |
Length |
Width |
Dimensions |
|
Basement |
Bedroom |
2.75 m |
2.56 m |
2.75 m x 2.56 m |
|
Basement |
Kitchen |
3.65 m |
6.21 m |
3.65 m x 6.21 m |
|
Basement |
Recreational, Games Room |
3.95 m |
6.21 m |
3.95 m x 6.21 m |
|
Basement |
Bedroom |
2.75 m |
2.79 m |
2.75 m x 2.79 m |
|
Basement |
Bedroom |
2.92 m |
2.9 m |
2.92 m x 2.9 m |
|
Main Level |
Living Room |
3.5 m |
2.9 m |
3.5 m x 2.9 m |
|
Main Level |
Dining Room |
2.6 m |
2.9 m |
2.6 m x 2.9 m |
|
Main Level |
Kitchen |
3 m |
3.1 m |
3 m x 3.1 m |
|
Main Level |
Primary Bedroom |
2.77 m |
3.81 m |
2.77 m x 3.81 m |
|
Main Level |
Bedroom 2 |
3.4 m |
2.45 m |
3.4 m x 2.45 m |
|
Main Level |
Bedroom 3 |
3.45 m |
3.35 m |
3.45 m x 3.35 m |
Utilities
|
Cable
|
Installed |
|
Sewer
|
Installed |
https://www.realtor.ca/real-estate/28144017/43-roseglor-crescent-toronto-bendale-bendale






































