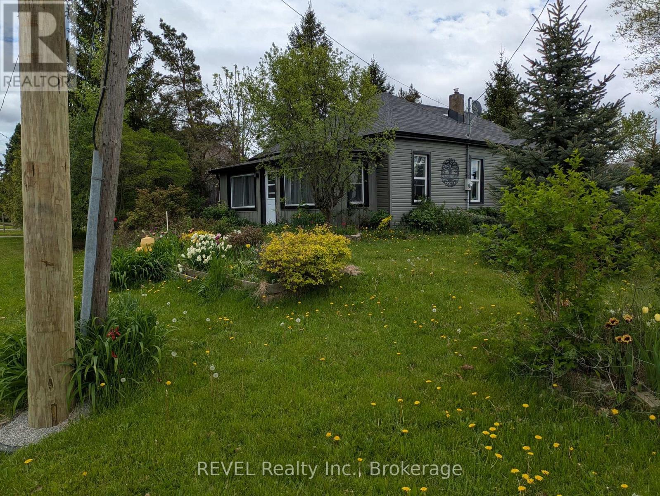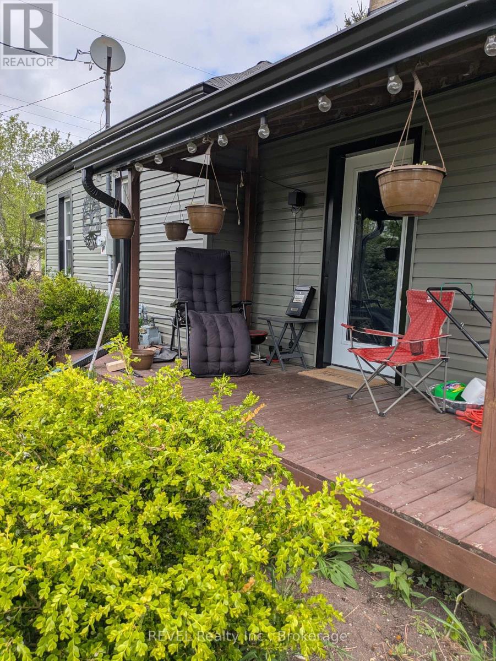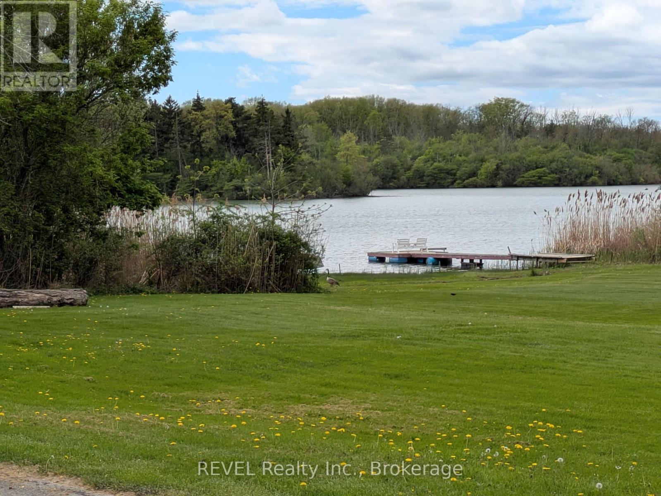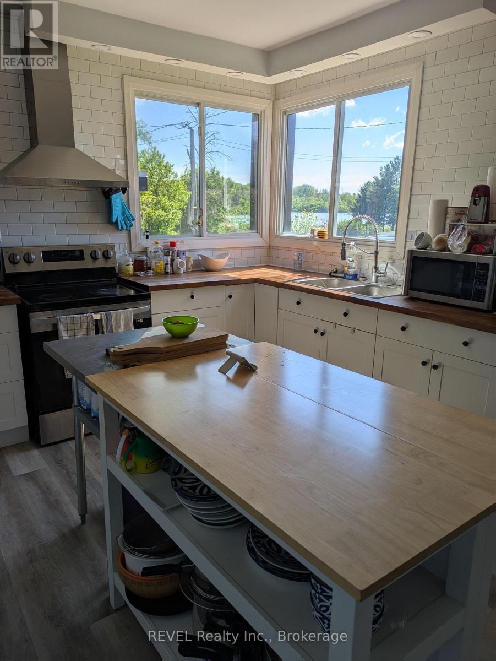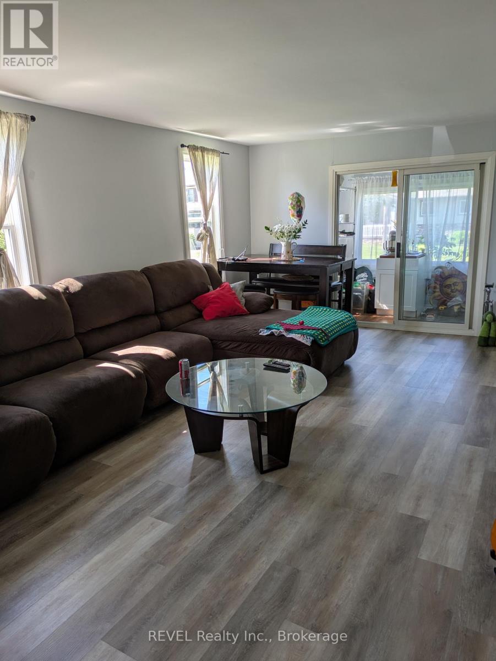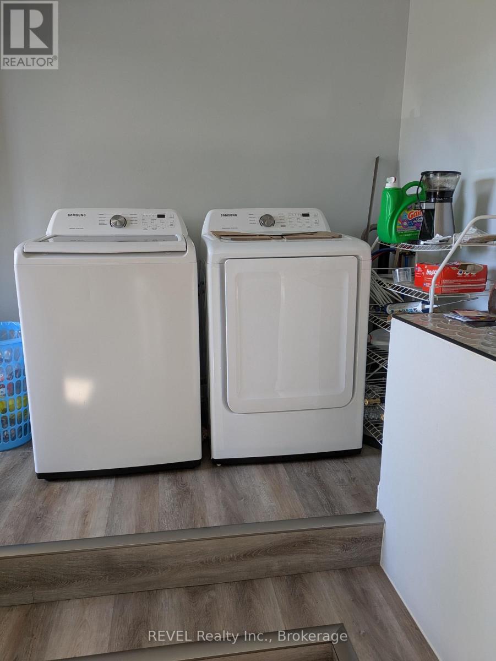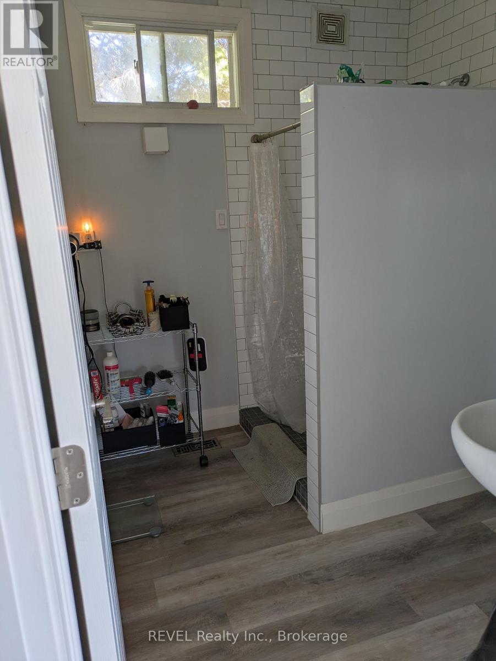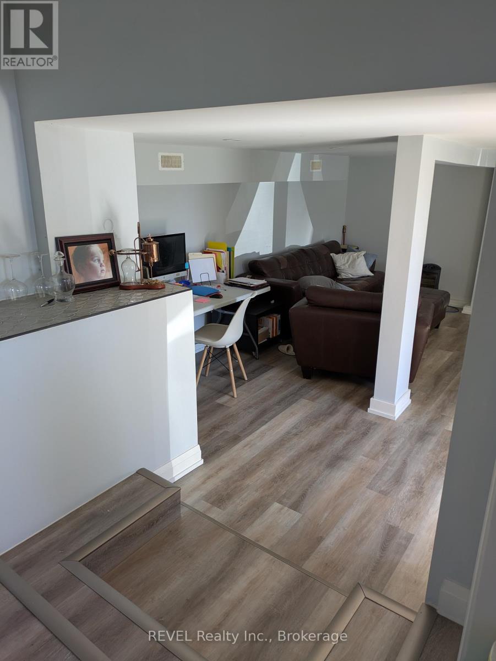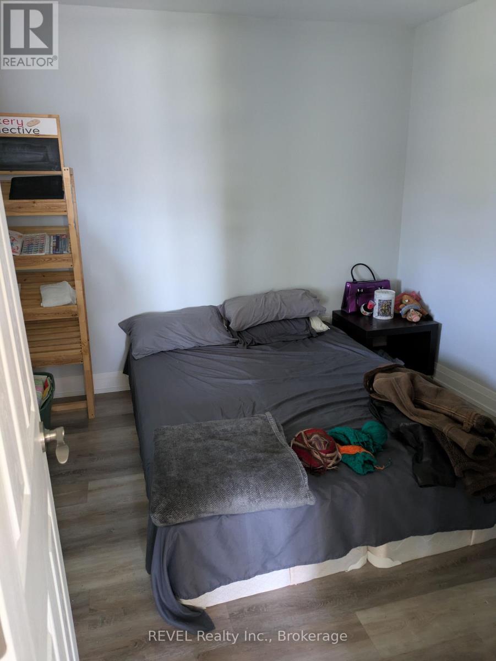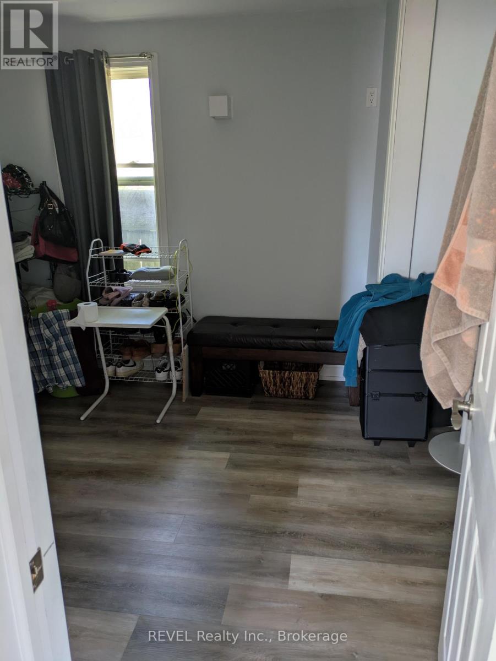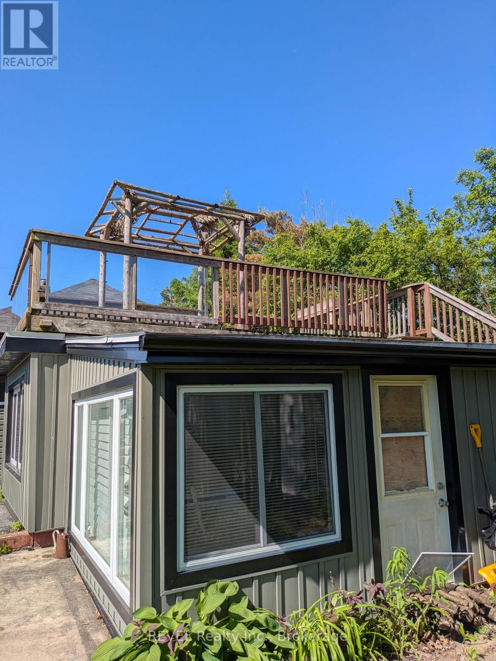2 Bedroom
1 Bathroom
700 - 1100 sqft
Bungalow
Central Air Conditioning
Forced Air
$479,000
Welcome to this hidden gem with lake views just minutes from the highway. In a 'cottage like' setting, this 2 bedroom renovated bungalow offers a newer kitchen, bathroom, windows, central air, luxury vinyl plank flooring . Three season sunroom, spacious family room and a roof top terrace to enjoy the sunsets. (id:55499)
Property Details
|
MLS® Number
|
X12156115 |
|
Property Type
|
Single Family |
|
Community Name
|
557 - Thorold Downtown |
|
Parking Space Total
|
3 |
|
View Type
|
View Of Water |
|
Water Front Name
|
Lake Gibson |
Building
|
Bathroom Total
|
1 |
|
Bedrooms Above Ground
|
2 |
|
Bedrooms Total
|
2 |
|
Appliances
|
Water Meter |
|
Architectural Style
|
Bungalow |
|
Basement Type
|
Partial |
|
Construction Style Attachment
|
Detached |
|
Cooling Type
|
Central Air Conditioning |
|
Exterior Finish
|
Vinyl Siding |
|
Foundation Type
|
Unknown |
|
Heating Fuel
|
Natural Gas |
|
Heating Type
|
Forced Air |
|
Stories Total
|
1 |
|
Size Interior
|
700 - 1100 Sqft |
|
Type
|
House |
|
Utility Water
|
Municipal Water |
Parking
Land
|
Acreage
|
No |
|
Sewer
|
Sanitary Sewer |
|
Size Depth
|
111 Ft |
|
Size Frontage
|
39 Ft |
|
Size Irregular
|
39 X 111 Ft |
|
Size Total Text
|
39 X 111 Ft |
Rooms
| Level |
Type |
Length |
Width |
Dimensions |
|
Main Level |
Kitchen |
3.44 m |
4.15 m |
3.44 m x 4.15 m |
|
Main Level |
Living Room |
3.69 m |
5.85 m |
3.69 m x 5.85 m |
|
Main Level |
Family Room |
3.23 m |
5.39 m |
3.23 m x 5.39 m |
|
Main Level |
Primary Bedroom |
3.81 m |
3.14 m |
3.81 m x 3.14 m |
|
Main Level |
Bedroom 2 |
2.77 m |
2.78 m |
2.77 m x 2.78 m |
|
Main Level |
Laundry Room |
2.64 m |
1.52 m |
2.64 m x 1.52 m |
|
Main Level |
Mud Room |
6.09 m |
1.58 m |
6.09 m x 1.58 m |
|
Main Level |
Sunroom |
4.61 m |
2.99 m |
4.61 m x 2.99 m |
https://www.realtor.ca/real-estate/28329490/43-marlatts-road-thorold-thorold-downtown-557-thorold-downtown

