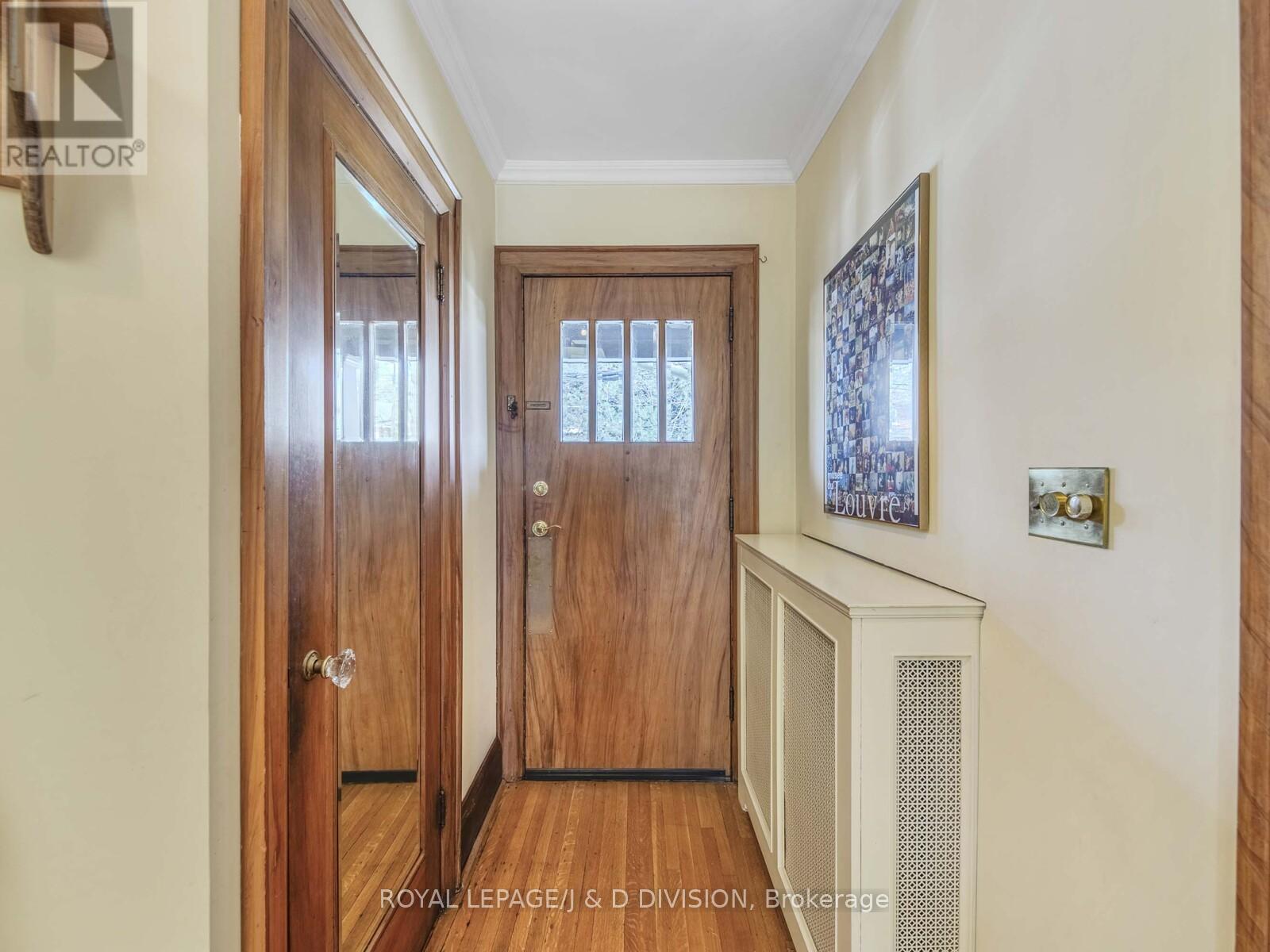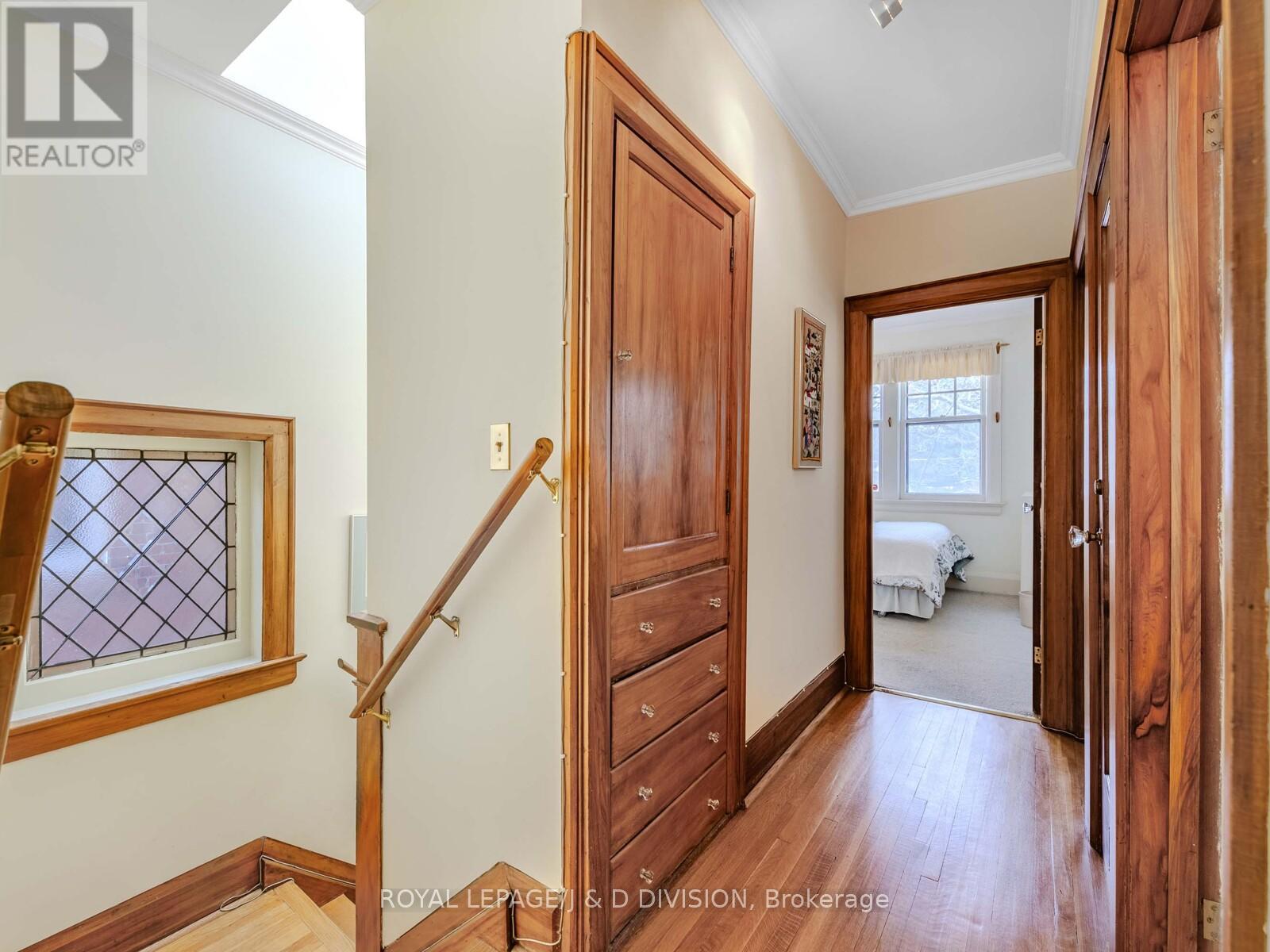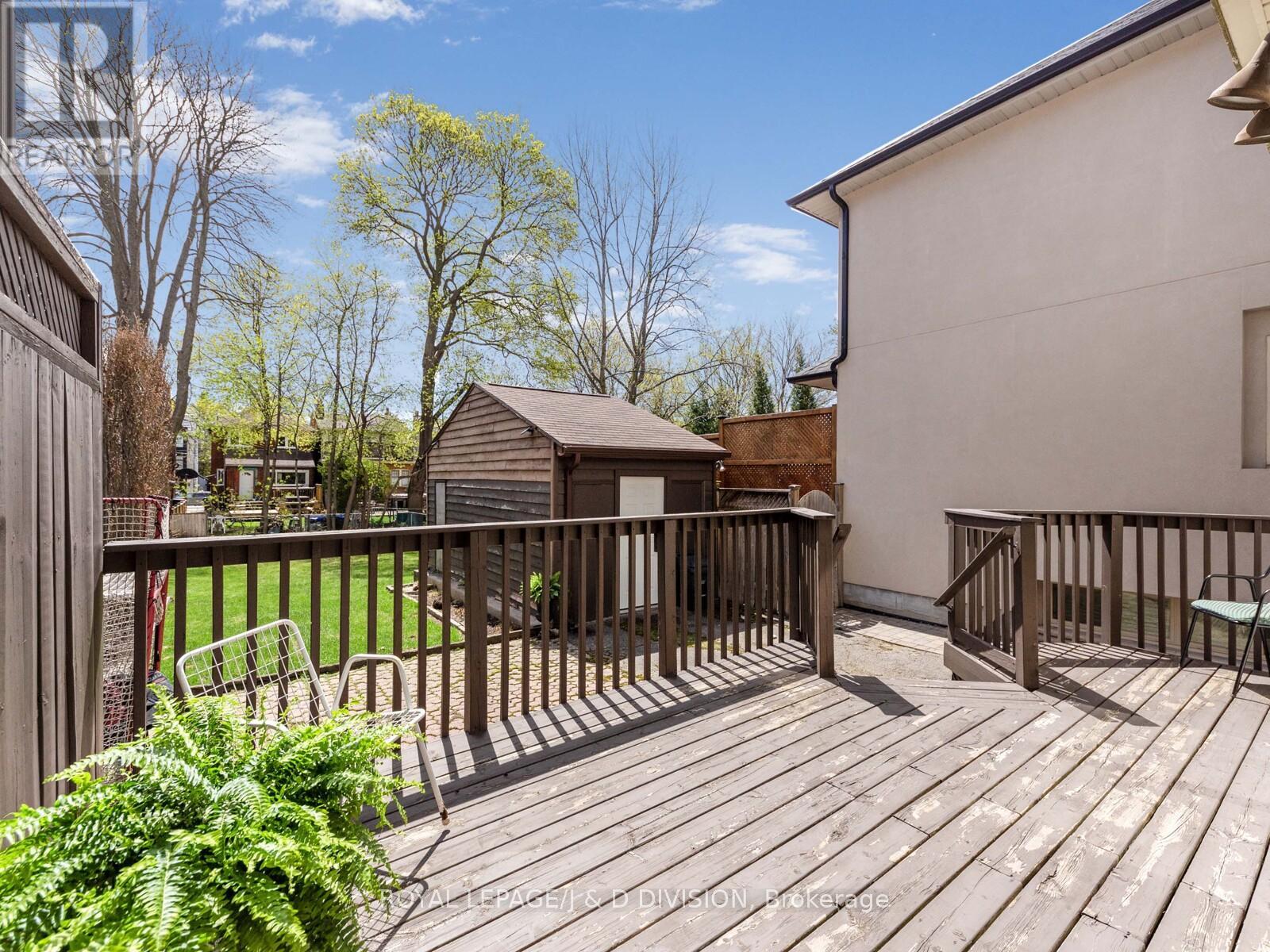5 Bedroom
2 Bathroom
700 - 1100 sqft
Fireplace
Hot Water Radiator Heat
$1,649,000
Have you been looking for a detached home in fabulous North Toronto with 4 bedrooms plus a bonus tandem all on the second floor, ready to provide the extra space you need right now? Well look no further!! Accented by timeless features such as gorgeous hardwood flooring, french doors, crown moulding, stained glass windows, and a wood burning fireplace this solid home awaits your vision to customize and renovate to your taste and lifestyle! The beautiful 25x168 foot south facing lot has plenty of room for gardening, entertaining, pets, and kids too! If planning an addition or a rebuild in the future the potential is boundless! Situated on a super family friendly street close to John Wanless School, and all the amenities of Upper Yonge Village. The ideal place to settle in with your family! Open House Saturday May 3 ..... 2-4 (id:55499)
Open House
This property has open houses!
Starts at:
2:00 pm
Ends at:
4:00 pm
Property Details
|
MLS® Number
|
C12119623 |
|
Property Type
|
Single Family |
|
Community Name
|
Lawrence Park North |
|
Amenities Near By
|
Place Of Worship, Public Transit, Schools |
|
Equipment Type
|
Water Heater |
|
Parking Space Total
|
1 |
|
Rental Equipment Type
|
Water Heater |
|
Structure
|
Porch |
Building
|
Bathroom Total
|
2 |
|
Bedrooms Above Ground
|
4 |
|
Bedrooms Below Ground
|
1 |
|
Bedrooms Total
|
5 |
|
Age
|
51 To 99 Years |
|
Amenities
|
Fireplace(s) |
|
Appliances
|
Water Heater, Water Meter, All, Dishwasher, Dryer, Stove, Washer, Refrigerator |
|
Basement Development
|
Unfinished |
|
Basement Type
|
N/a (unfinished) |
|
Construction Style Attachment
|
Detached |
|
Exterior Finish
|
Brick, Vinyl Siding |
|
Fireplace Present
|
Yes |
|
Fireplace Total
|
1 |
|
Flooring Type
|
Hardwood, Linoleum, Carpeted |
|
Foundation Type
|
Block |
|
Half Bath Total
|
1 |
|
Heating Fuel
|
Natural Gas |
|
Heating Type
|
Hot Water Radiator Heat |
|
Stories Total
|
2 |
|
Size Interior
|
700 - 1100 Sqft |
|
Type
|
House |
|
Utility Water
|
Municipal Water |
Parking
Land
|
Acreage
|
No |
|
Land Amenities
|
Place Of Worship, Public Transit, Schools |
|
Sewer
|
Sanitary Sewer |
|
Size Depth
|
168 Ft ,9 In |
|
Size Frontage
|
25 Ft |
|
Size Irregular
|
25 X 168.8 Ft |
|
Size Total Text
|
25 X 168.8 Ft |
Rooms
| Level |
Type |
Length |
Width |
Dimensions |
|
Second Level |
Primary Bedroom |
3.86 m |
2.87 m |
3.86 m x 2.87 m |
|
Second Level |
Bedroom 2 |
3.51 m |
2.74 m |
3.51 m x 2.74 m |
|
Second Level |
Bedroom 3 |
3.65 m |
2.87 m |
3.65 m x 2.87 m |
|
Second Level |
Bedroom 4 |
2.84 m |
2.74 m |
2.84 m x 2.74 m |
|
Lower Level |
Laundry Room |
5.64 m |
4.45 m |
5.64 m x 4.45 m |
|
Main Level |
Living Room |
5.79 m |
3.66 m |
5.79 m x 3.66 m |
|
Main Level |
Dining Room |
4.57 m |
3.66 m |
4.57 m x 3.66 m |
|
Main Level |
Kitchen |
4.57 m |
2.54 m |
4.57 m x 2.54 m |
|
Main Level |
Eating Area |
3.2 m |
2.18 m |
3.2 m x 2.18 m |
https://www.realtor.ca/real-estate/28250098/43-fairlawn-avenue-toronto-lawrence-park-north-lawrence-park-north


































