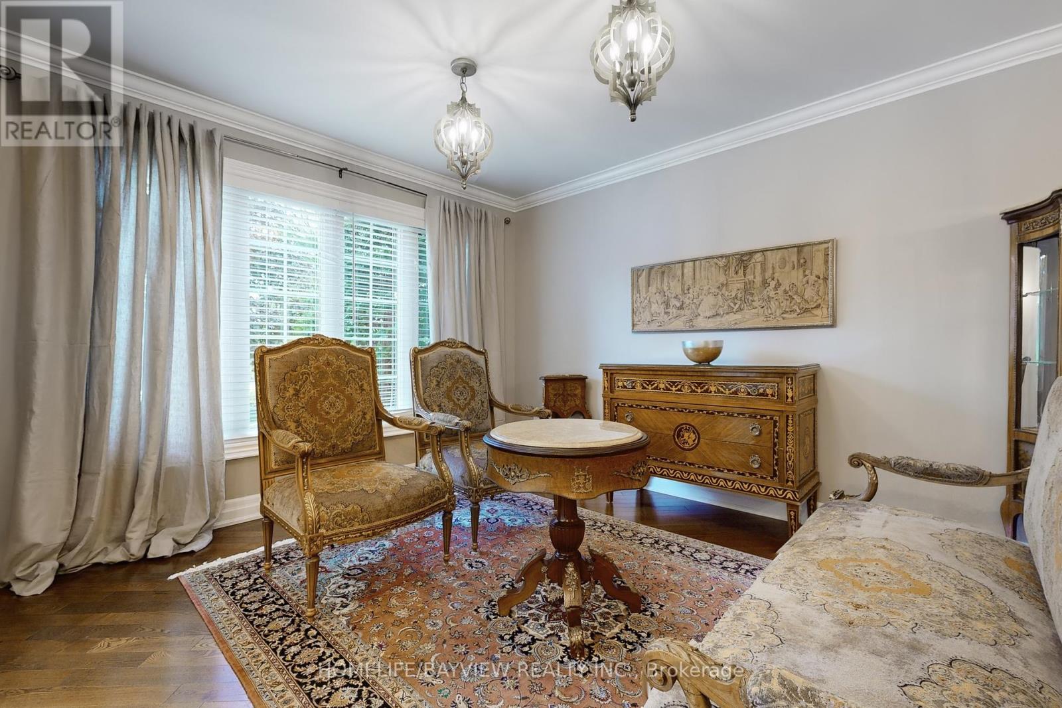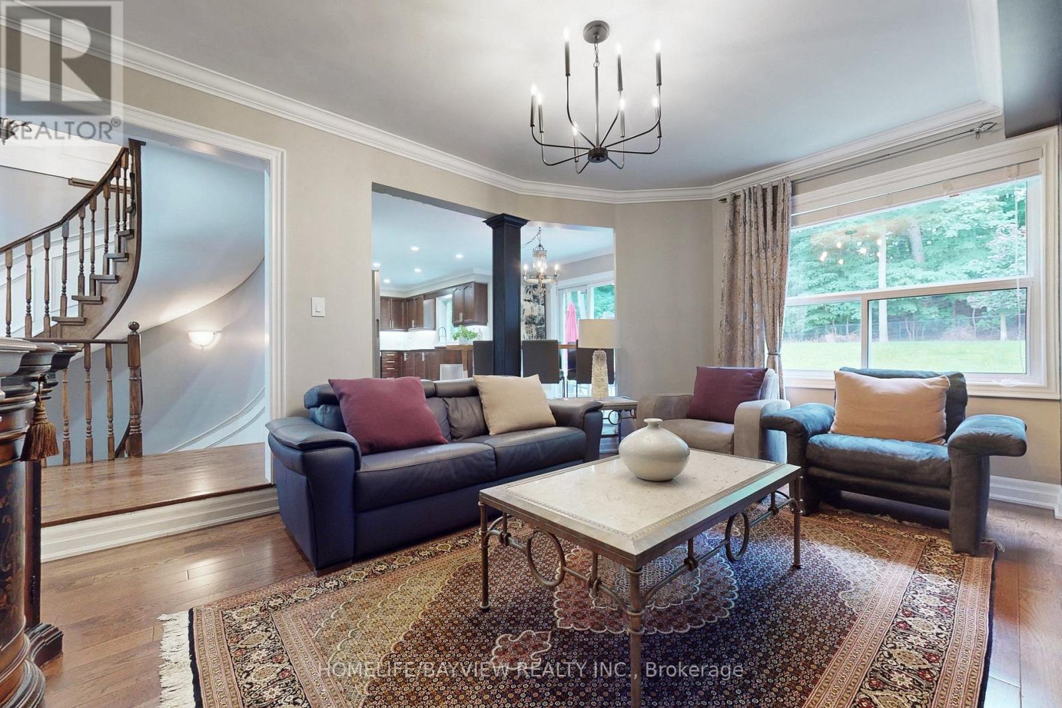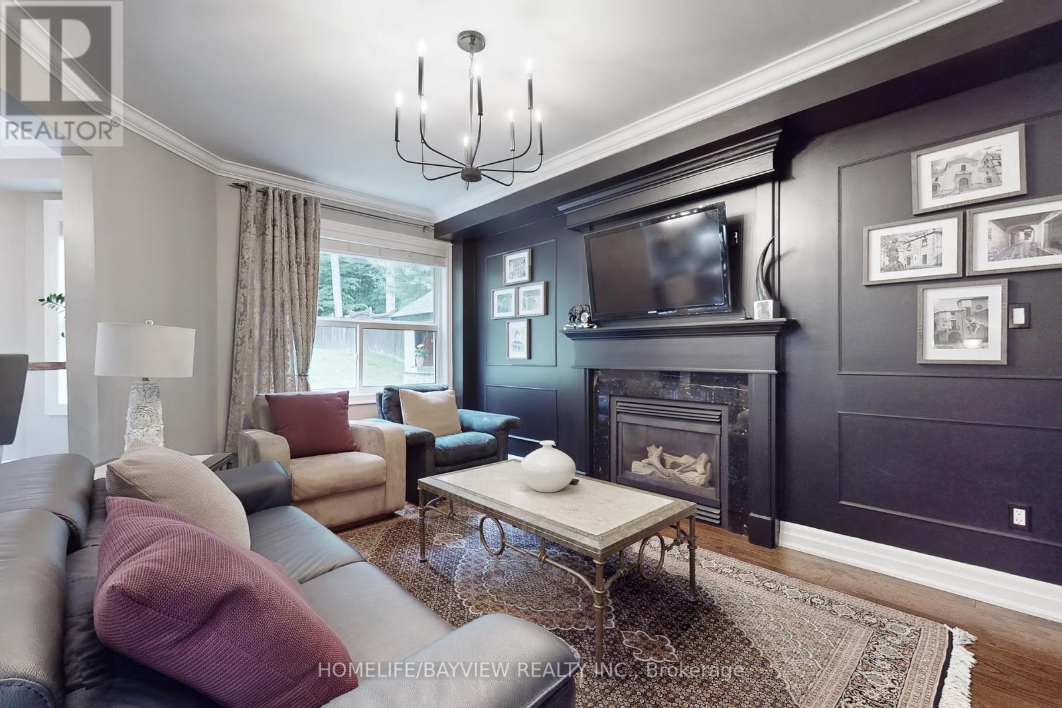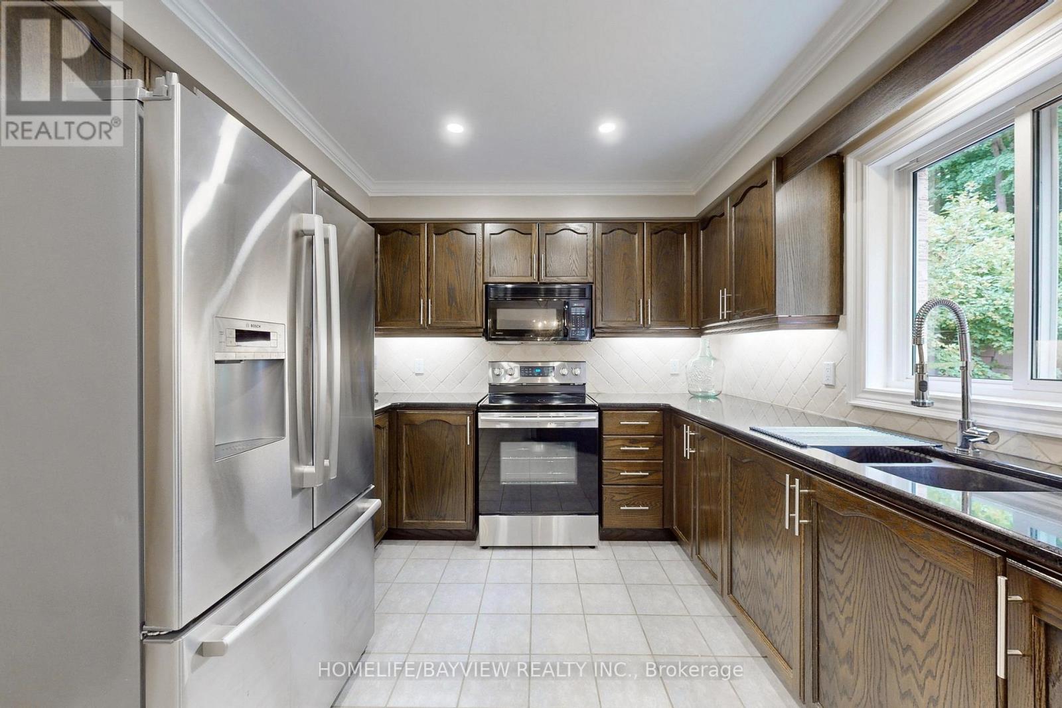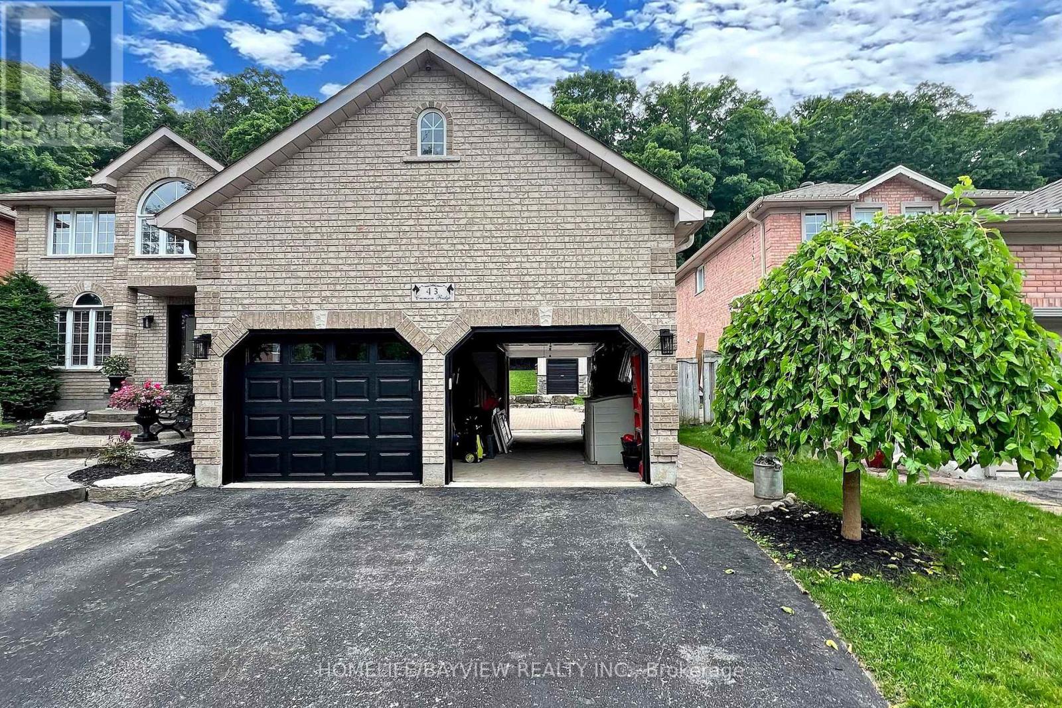4 Bedroom
4 Bathroom
Fireplace
Central Air Conditioning
Forced Air
Landscaped, Lawn Sprinkler
$1,399,800
This beautiful 4 bedroom , 4 bathroom, 2 fireplaces, home is nestled in the exclusive sought out neighbourhood of Innishore, south Barrie, on a 57x163 x 74x169 ravine lot backing onto Environment Protected (EP) Land. Surrounded by nature, providing treed privacy, and 5-10 minutes walking distance to Willkins Beach & trails. Close proximity to all amenities, GO Train, Hwy 400, Golf courses, Ski resorts, 8 minute drive to Friday Harbour & sought out school district.The exterior boasts beautiful professional landscaping with Inground Irrigation System in the front and back of the property. Impressive front walkway of stamped cement leading to a covered porch with wrought iron & NEW glass double front doors. Lorex Security System with 6 cameras, & soft lighting for evening ambiance. The picturesque backyard patio is a perfect stress free retreat with a Hot Tub seating for 6 and a newly fnished Bar Cabana for relaxation & entertaining. Added bonus feature of having a pullthough garage that opens to backyard with 6 total parking spots, & a garage loft w electric hoist for added storage convenience. Approximately 3500 sq. ft. of living space, hardwood foors throughout & ceramic foors. Crown moulding & wainscoting thoughout add sophistication to this exquisite well maintained home. Fully finished basement for various options. Move in ready! Seller spent $$$ on upgrades & improvements. **** EXTRAS **** Water softner, new evestroughs/downspouts, new front doors, outdoor Cabana, inground sprinkler sys, hot tub, gas & electrical hook ups (id:55499)
Property Details
|
MLS® Number
|
S11190062 |
|
Property Type
|
Single Family |
|
Community Name
|
Bayshore |
|
Amenities Near By
|
Beach, Public Transit |
|
Features
|
Wooded Area, Backs On Greenbelt, Carpet Free, Sump Pump |
|
Parking Space Total
|
6 |
Building
|
Bathroom Total
|
4 |
|
Bedrooms Above Ground
|
4 |
|
Bedrooms Total
|
4 |
|
Amenities
|
Fireplace(s) |
|
Appliances
|
Hot Tub, Central Vacuum, Water Softener, Blinds, Water Heater |
|
Basement Development
|
Finished |
|
Basement Type
|
N/a (finished) |
|
Construction Style Attachment
|
Detached |
|
Cooling Type
|
Central Air Conditioning |
|
Exterior Finish
|
Brick |
|
Fire Protection
|
Security System |
|
Fireplace Present
|
Yes |
|
Fireplace Total
|
2 |
|
Flooring Type
|
Hardwood, Tile |
|
Foundation Type
|
Concrete |
|
Half Bath Total
|
1 |
|
Heating Fuel
|
Natural Gas |
|
Heating Type
|
Forced Air |
|
Stories Total
|
2 |
|
Type
|
House |
|
Utility Water
|
Municipal Water |
Parking
Land
|
Acreage
|
No |
|
Land Amenities
|
Beach, Public Transit |
|
Landscape Features
|
Landscaped, Lawn Sprinkler |
|
Sewer
|
Sanitary Sewer |
|
Size Depth
|
163 Ft |
|
Size Frontage
|
57 Ft |
|
Size Irregular
|
57 X 163 Ft |
|
Size Total Text
|
57 X 163 Ft |
|
Surface Water
|
Lake/pond |
Rooms
| Level |
Type |
Length |
Width |
Dimensions |
|
Main Level |
Family Room |
5 m |
3.41 m |
5 m x 3.41 m |
|
Main Level |
Kitchen |
7.01 m |
4.33 m |
7.01 m x 4.33 m |
|
Main Level |
Office |
3.38 m |
2.16 m |
3.38 m x 2.16 m |
|
Main Level |
Living Room |
7.28 m |
3.44 m |
7.28 m x 3.44 m |
|
Main Level |
Dining Room |
7.28 m |
3.44 m |
7.28 m x 3.44 m |
|
Upper Level |
Bedroom |
7.31 m |
4 m |
7.31 m x 4 m |
|
Upper Level |
Bedroom 2 |
4.11 m |
3.08 m |
4.11 m x 3.08 m |
|
Upper Level |
Bedroom 3 |
3.69 m |
3.14 m |
3.69 m x 3.14 m |
|
Upper Level |
Bedroom 4 |
4.05 m |
2.77 m |
4.05 m x 2.77 m |
https://www.realtor.ca/real-estate/27687591/43-crimson-ridge-road-barrie-bayshore-bayshore




