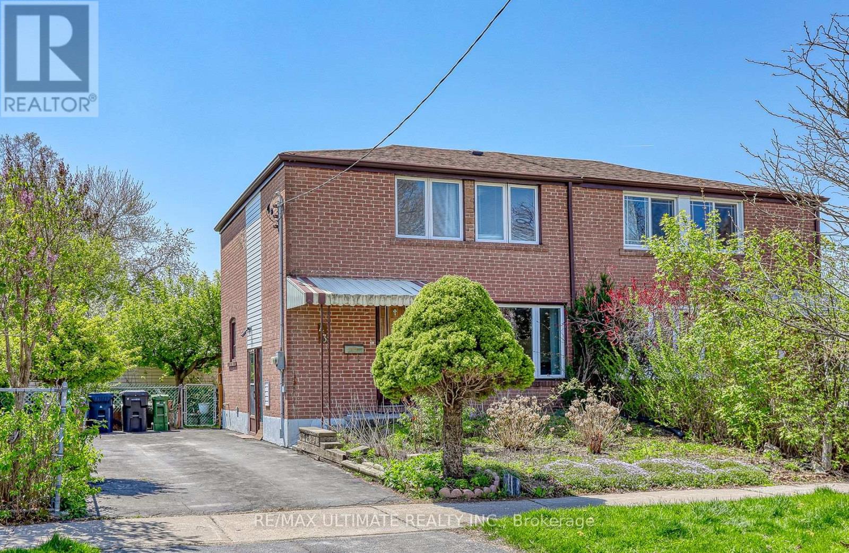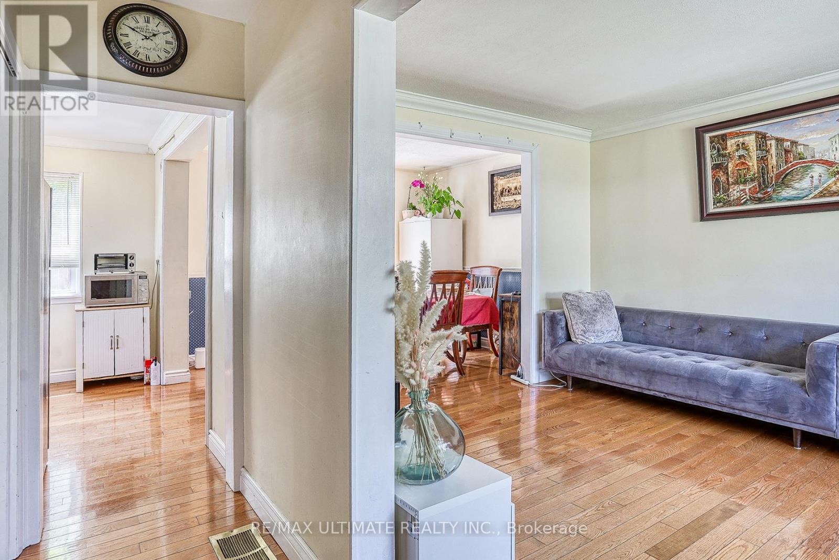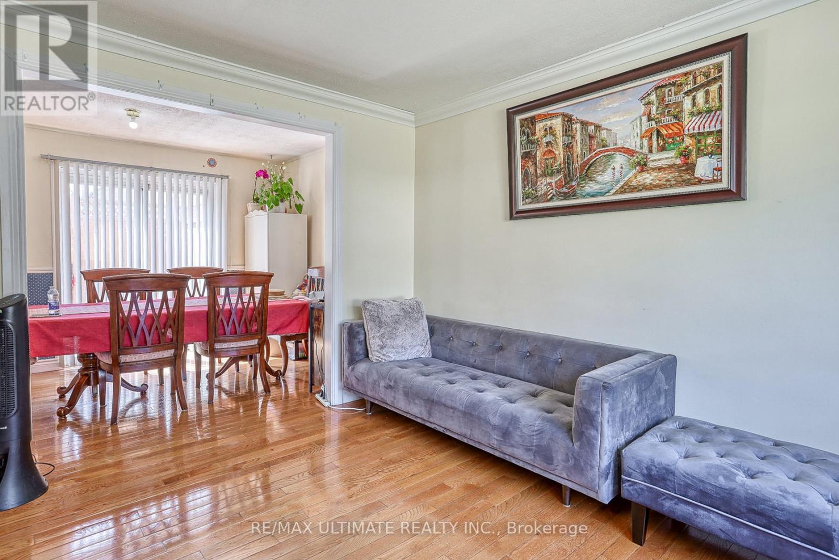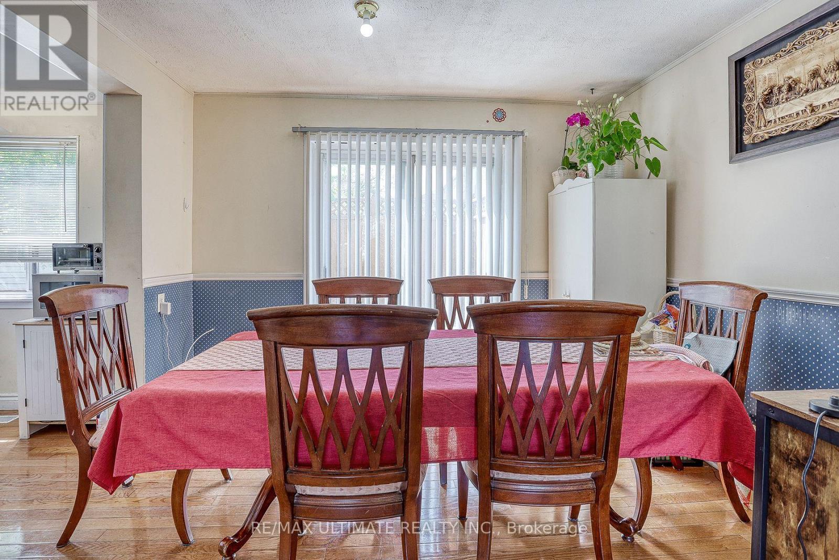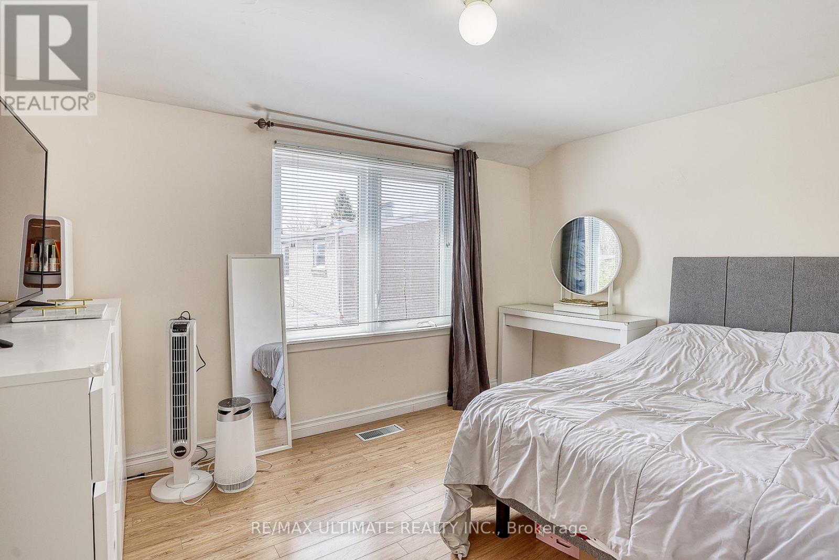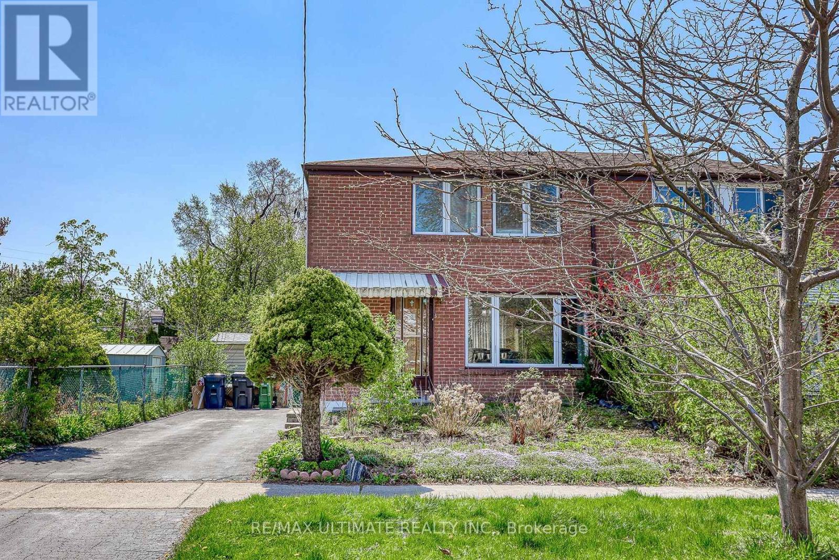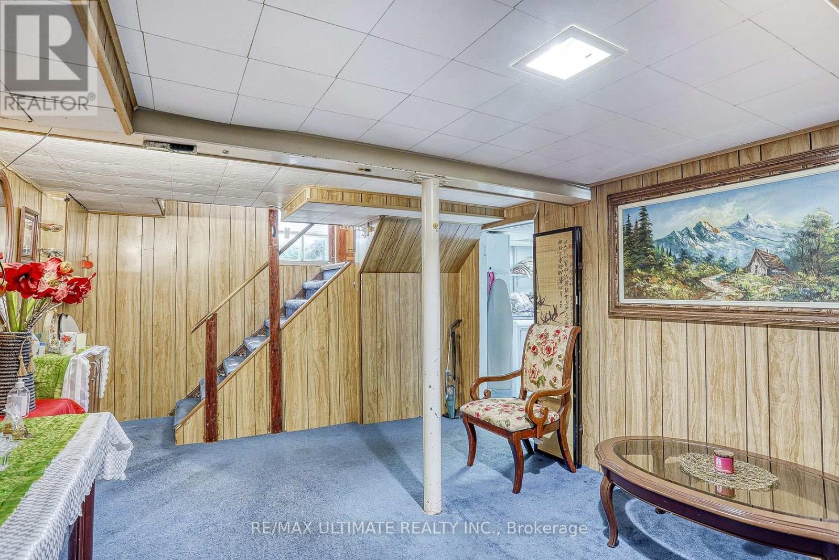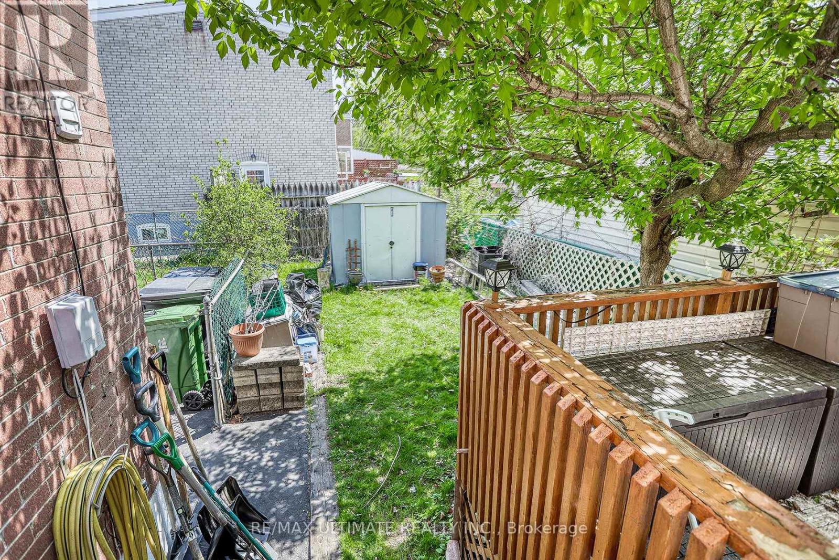43 Ashwick Drive Toronto (Ionview), Ontario M1K 2L1
3 Bedroom
2 Bathroom
700 - 1100 sqft
Central Air Conditioning
Forced Air
$695,000
Nestled on picturesque Ashwick Drive, you'll discover this well-appointed 3-bedroom home on a wide 50ft frontage. Separate entry to basement, rec-room, nice deck off the dining room. Proximity to Warden and Kennedy Subway, Go Station, Future LRT and Eglinton Square Mall. (id:55499)
Property Details
| MLS® Number | E12144498 |
| Property Type | Single Family |
| Community Name | Ionview |
| Parking Space Total | 2 |
Building
| Bathroom Total | 2 |
| Bedrooms Above Ground | 3 |
| Bedrooms Total | 3 |
| Basement Development | Partially Finished |
| Basement Features | Separate Entrance |
| Basement Type | N/a (partially Finished) |
| Construction Style Attachment | Semi-detached |
| Cooling Type | Central Air Conditioning |
| Exterior Finish | Brick |
| Flooring Type | Carpeted |
| Heating Fuel | Natural Gas |
| Heating Type | Forced Air |
| Stories Total | 2 |
| Size Interior | 700 - 1100 Sqft |
| Type | House |
| Utility Water | Municipal Water |
Parking
| Garage |
Land
| Acreage | No |
| Sewer | Sanitary Sewer |
| Size Depth | 60 Ft |
| Size Frontage | 50 Ft |
| Size Irregular | 50 X 60 Ft |
| Size Total Text | 50 X 60 Ft |
Rooms
| Level | Type | Length | Width | Dimensions |
|---|---|---|---|---|
| Second Level | Primary Bedroom | 3.8 m | 2.7 m | 3.8 m x 2.7 m |
| Second Level | Bedroom | 4.05 m | 2.5 m | 4.05 m x 2.5 m |
| Second Level | Bedroom | 2.5 m | 2.95 m | 2.5 m x 2.95 m |
| Basement | Recreational, Games Room | 3.4 m | 5.2 m | 3.4 m x 5.2 m |
| Basement | Laundry Room | 3 m | 2.2 m | 3 m x 2.2 m |
| Main Level | Living Room | 4.3 m | 3.4 m | 4.3 m x 3.4 m |
| Main Level | Dining Room | 2.55 m | 3.4 m | 2.55 m x 3.4 m |
| Main Level | Kitchen | 3.1 m | 2.7 m | 3.1 m x 2.7 m |
https://www.realtor.ca/real-estate/28304346/43-ashwick-drive-toronto-ionview-ionview
Interested?
Contact us for more information

