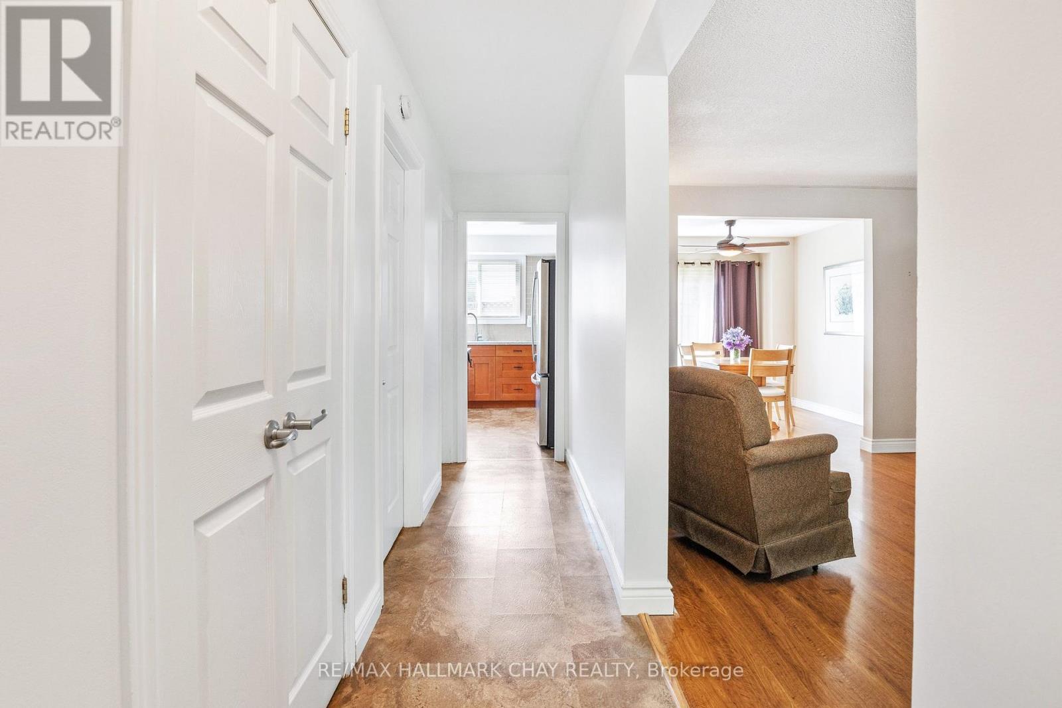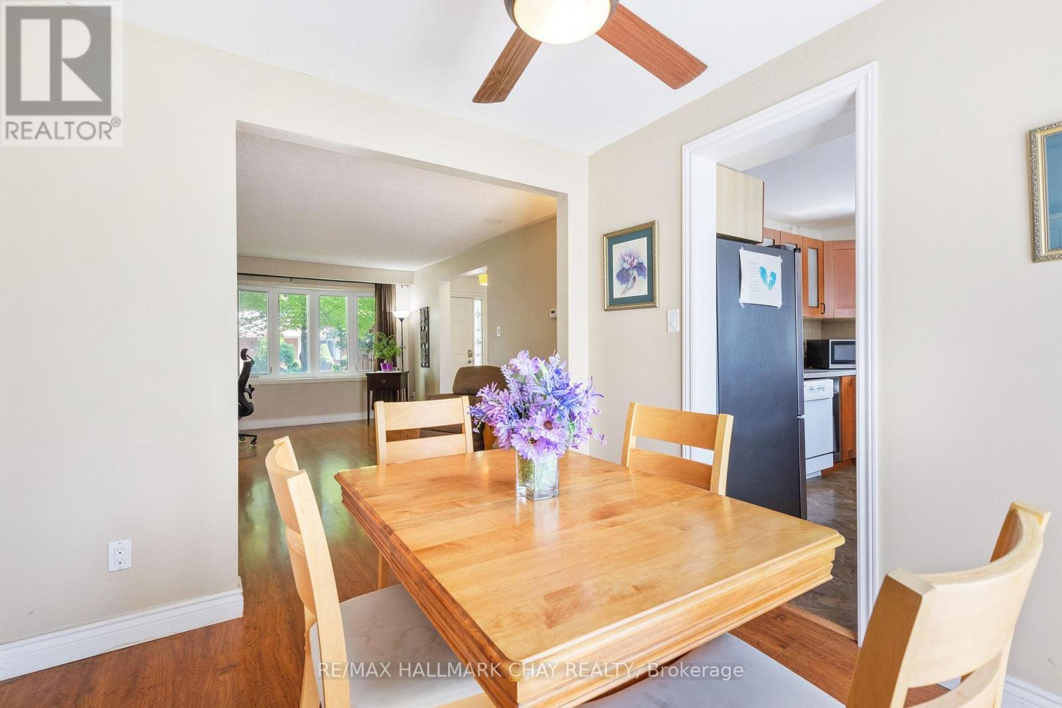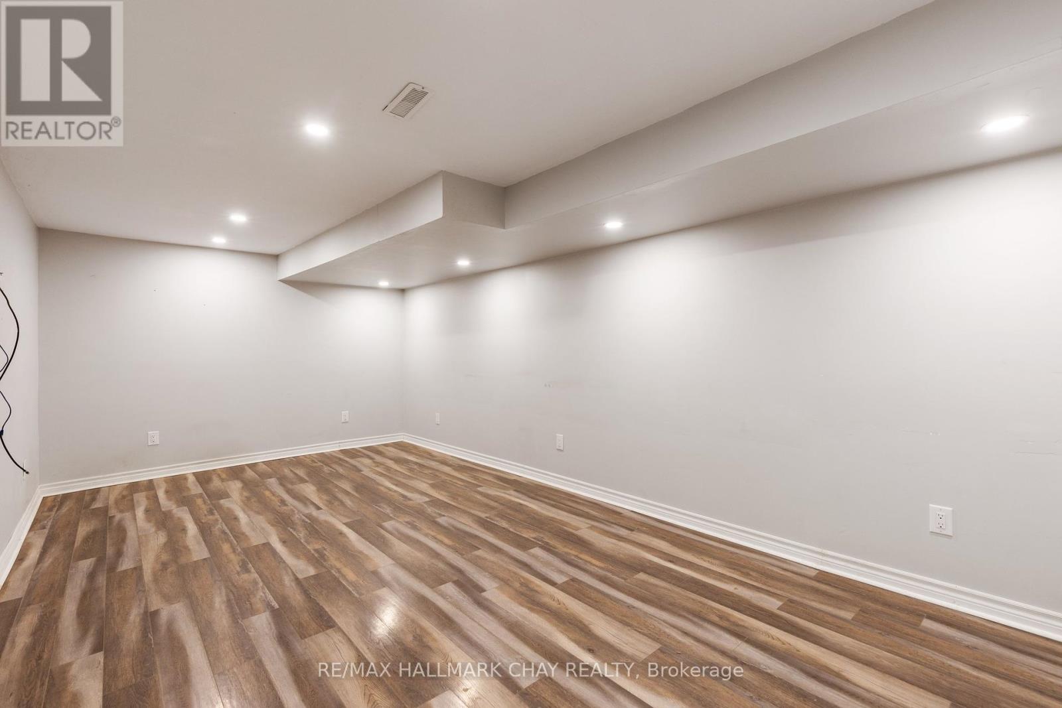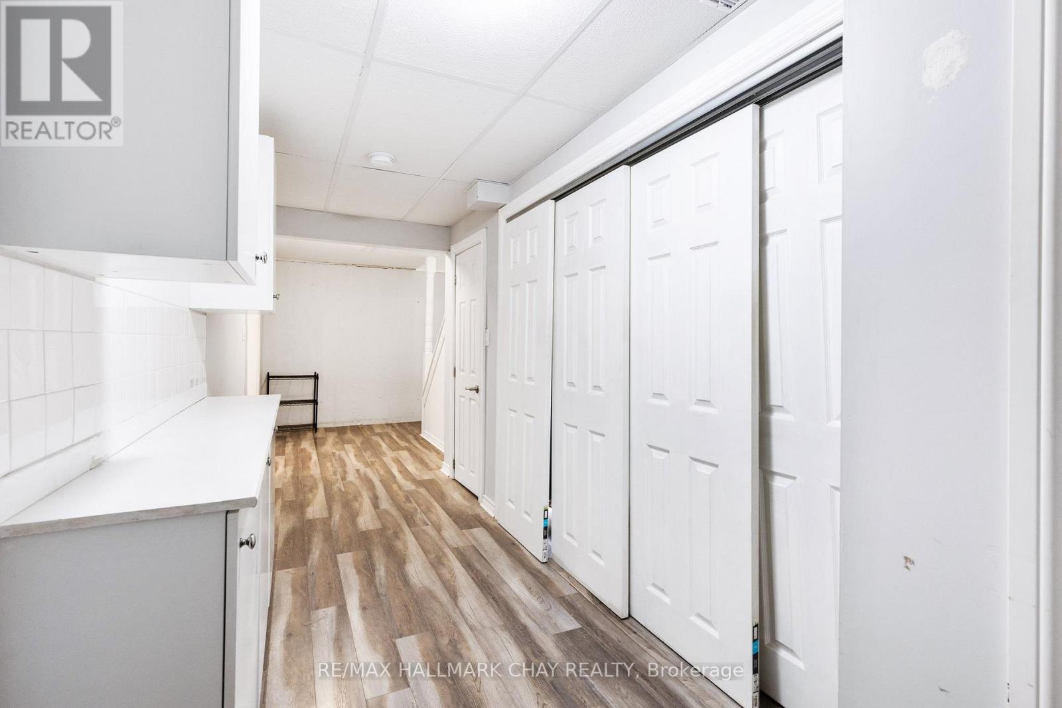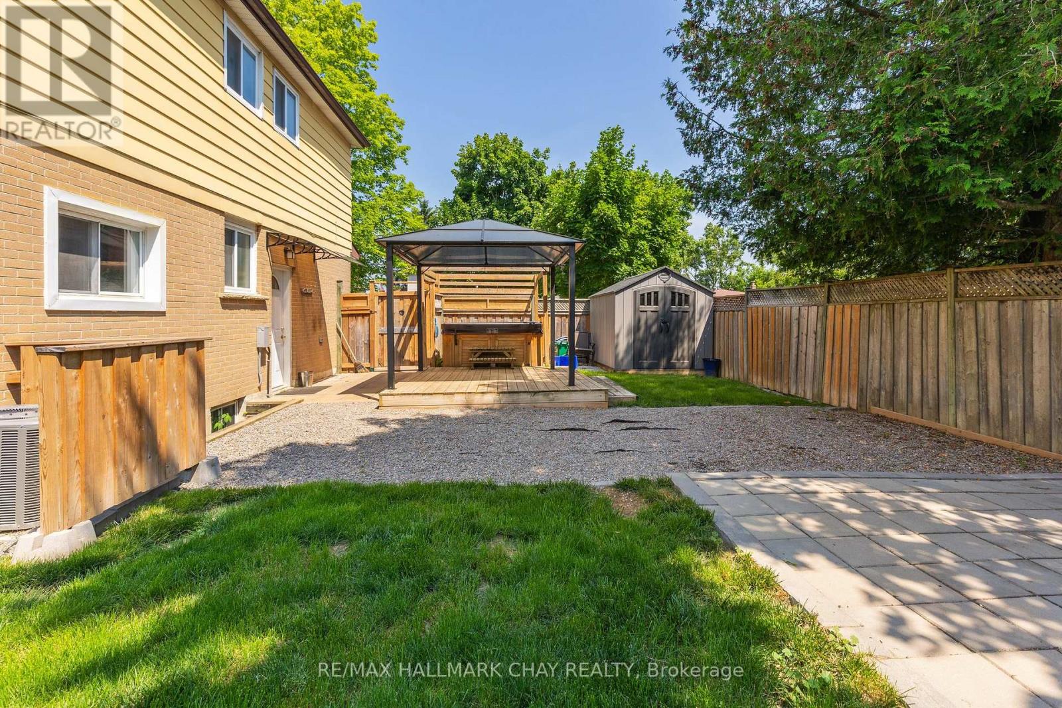4 Bedroom
2 Bathroom
1100 - 1500 sqft
Central Air Conditioning
Forced Air
$749,900
Experience the perfect blend of comfort and adaptability in this well-kept 4-bedroom, 2-bathroom home. Ideal for families needing generous living space, this property offers great flexibility. Upon entering, you'll find a bright and inviting living area, featuring freshly painted walls and an abundance of natural light. The renovated kitchen is a dream for any cook, complete with appliances and plenty of cabinetry to accommodate all your cooking essentials. Nearby, the spacious dining room with a walkout creates a seamless transition to the outdoor patio perfect for outdoor meals and entertaining. A standout feature of this home is the versatile finished basement with a separate entrance. This flexible space can function as a private in-law suite, guest room, or home office to fit your needs. Outside, the newly fenced backyard offers both privacy and a secure area for children and pets to play. The double-wide driveway provides ample parking, making it easy to host guests. Situated in a sought-after neighborhood in Tottenham, this home combines convenience and peace. With shopping, schools, and parks nearby, its an ideal choice for families. Dont miss your chance to own this meticulously maintained property with potential for extra living space. Schedule a showing today and explore the possibilities! (id:55499)
Property Details
|
MLS® Number
|
N12033295 |
|
Property Type
|
Single Family |
|
Community Name
|
Tottenham |
|
Community Features
|
School Bus |
|
Features
|
Carpet Free |
|
Parking Space Total
|
4 |
|
Structure
|
Shed |
Building
|
Bathroom Total
|
2 |
|
Bedrooms Above Ground
|
4 |
|
Bedrooms Total
|
4 |
|
Age
|
51 To 99 Years |
|
Appliances
|
Water Meter, Water Heater, Dishwasher, Dryer, Stove, Washer, Refrigerator |
|
Basement Development
|
Finished |
|
Basement Features
|
Separate Entrance |
|
Basement Type
|
N/a (finished) |
|
Construction Style Attachment
|
Semi-detached |
|
Cooling Type
|
Central Air Conditioning |
|
Exterior Finish
|
Brick, Aluminum Siding |
|
Foundation Type
|
Concrete |
|
Half Bath Total
|
1 |
|
Heating Fuel
|
Natural Gas |
|
Heating Type
|
Forced Air |
|
Stories Total
|
2 |
|
Size Interior
|
1100 - 1500 Sqft |
|
Type
|
House |
|
Utility Water
|
Municipal Water |
Parking
Land
|
Acreage
|
No |
|
Fence Type
|
Fenced Yard |
|
Sewer
|
Sanitary Sewer |
|
Size Depth
|
60 Ft |
|
Size Frontage
|
59 Ft ,1 In |
|
Size Irregular
|
59.1 X 60 Ft |
|
Size Total Text
|
59.1 X 60 Ft |
|
Zoning Description
|
Residential |
Rooms
| Level |
Type |
Length |
Width |
Dimensions |
|
Second Level |
Primary Bedroom |
2.89 m |
4.03 m |
2.89 m x 4.03 m |
|
Second Level |
Bedroom 2 |
2.76 m |
3.98 m |
2.76 m x 3.98 m |
|
Second Level |
Bedroom 3 |
2.94 m |
2.38 m |
2.94 m x 2.38 m |
|
Second Level |
Bedroom 4 |
2.54 m |
2.64 m |
2.54 m x 2.64 m |
|
Second Level |
Bathroom |
1.72 m |
1.42 m |
1.72 m x 1.42 m |
|
Lower Level |
Other |
8.53 m |
1.8 m |
8.53 m x 1.8 m |
|
Lower Level |
Recreational, Games Room |
6.22 m |
3.2 m |
6.22 m x 3.2 m |
|
Main Level |
Kitchen |
2.99 m |
2.76 m |
2.99 m x 2.76 m |
|
Main Level |
Family Room |
3.47 m |
5.48 m |
3.47 m x 5.48 m |
|
Main Level |
Dining Room |
2.69 m |
3.04 m |
2.69 m x 3.04 m |
|
Main Level |
Bathroom |
1.7 m |
1.2 m |
1.7 m x 1.2 m |
https://www.realtor.ca/real-estate/28055669/43-adeline-avenue-new-tecumseth-tottenham-tottenham



