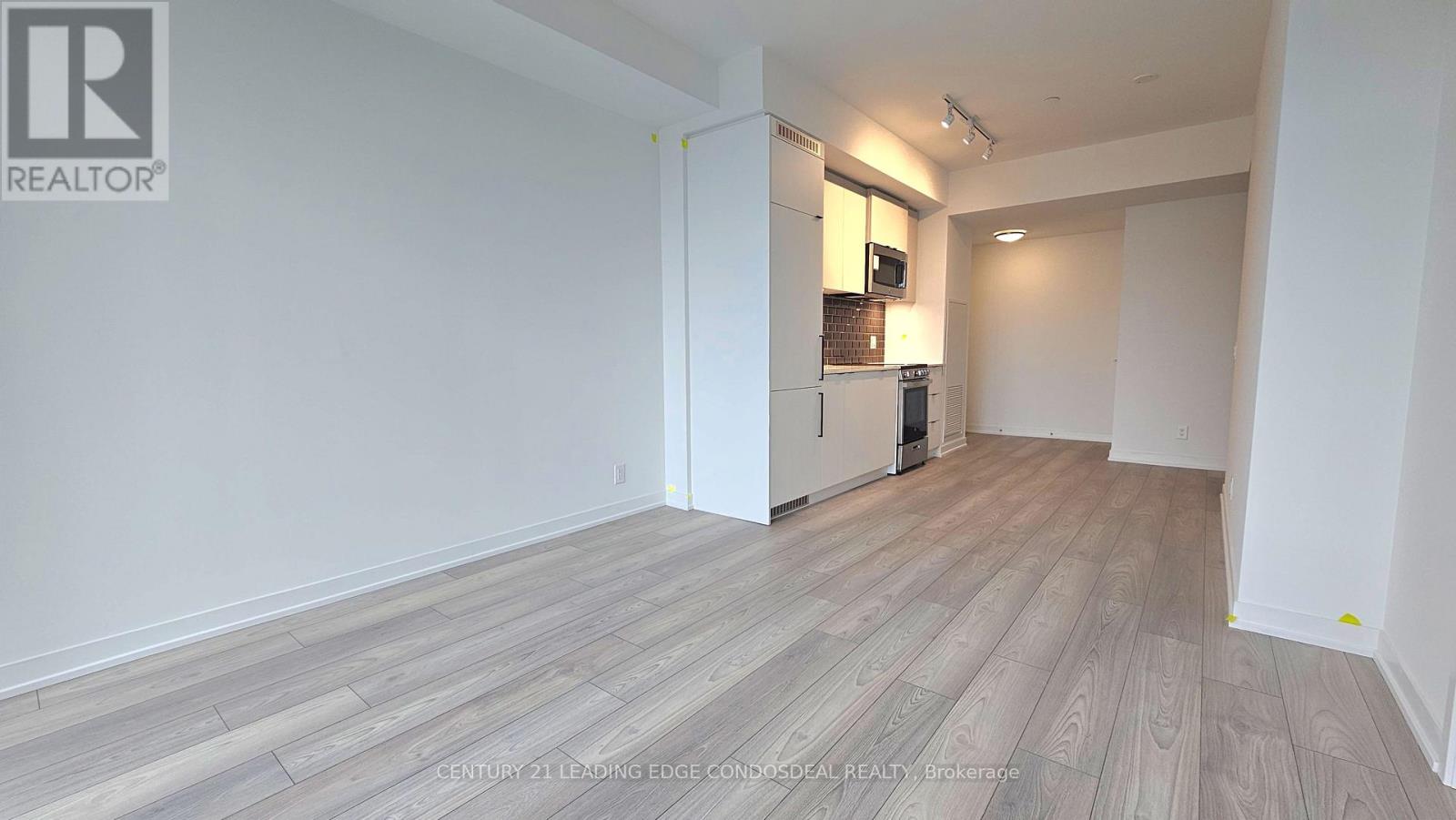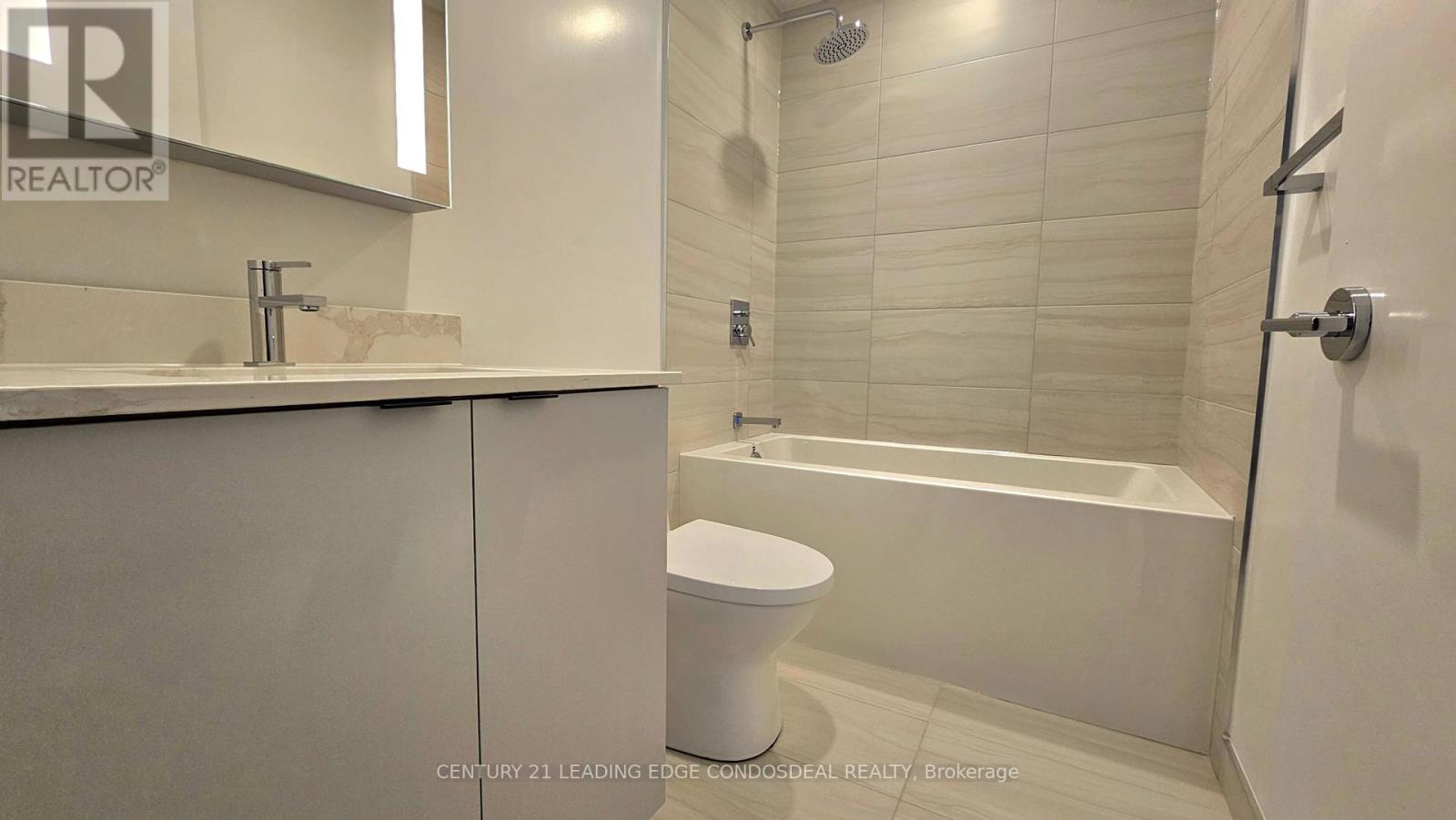2 Bedroom
2 Bathroom
600 - 699 sqft
Central Air Conditioning
Forced Air
$2,500 Monthly
Brand New 1+Den with 2 Full Baths in a stunning, never-lived in suite featuring 9ft Ceilings and Bright Unobstructed West Views. The spacious Den is large enough to use as a second bedroom. Enjoy a sleek Modern Kitchen with Panelled Fridge & Dishwasher, Stainless Steel Stove & Built-In Microwave, plus in-suite White Stacked Washer/Dryer and included Storage Locker. Building amenities are unmatched: 24hr Concierge, Modern Fitness Centre, Children's Playroom & Playground, Wifi-enabled Co-Working Lounge, Resident's Lounge, Private Dining Room, Golf Simulator, Games Room/Arcade, Urban Parkette & Rooftop Lounge. Ideally located near Public Transit, GO Train Station, countless Restaurants, Retail, CNE, Lake Ontario, and the Downtown Core. Available for immediate occupancy. (id:55499)
Property Details
|
MLS® Number
|
W12080078 |
|
Property Type
|
Single Family |
|
Neigbourhood
|
South Parkdale |
|
Community Name
|
South Parkdale |
|
Community Features
|
Pet Restrictions |
|
Features
|
Balcony, In Suite Laundry |
|
Structure
|
Playground |
Building
|
Bathroom Total
|
2 |
|
Bedrooms Above Ground
|
1 |
|
Bedrooms Below Ground
|
1 |
|
Bedrooms Total
|
2 |
|
Age
|
New Building |
|
Amenities
|
Security/concierge, Party Room, Recreation Centre, Exercise Centre, Storage - Locker |
|
Appliances
|
Dishwasher, Dryer, Microwave, Stove, Washer, Refrigerator |
|
Cooling Type
|
Central Air Conditioning |
|
Exterior Finish
|
Brick, Concrete |
|
Heating Fuel
|
Natural Gas |
|
Heating Type
|
Forced Air |
|
Size Interior
|
600 - 699 Sqft |
|
Type
|
Apartment |
Parking
Land
Rooms
| Level |
Type |
Length |
Width |
Dimensions |
|
Main Level |
Living Room |
3.38 m |
3.48 m |
3.38 m x 3.48 m |
|
Main Level |
Dining Room |
2.77 m |
3.05 m |
2.77 m x 3.05 m |
|
Main Level |
Kitchen |
2.77 m |
3.05 m |
2.77 m x 3.05 m |
|
Main Level |
Primary Bedroom |
2.9 m |
2.92 m |
2.9 m x 2.92 m |
|
Main Level |
Den |
2.19 m |
2.36 m |
2.19 m x 2.36 m |
https://www.realtor.ca/real-estate/28161846/429-285-dufferin-street-toronto-south-parkdale-south-parkdale

















