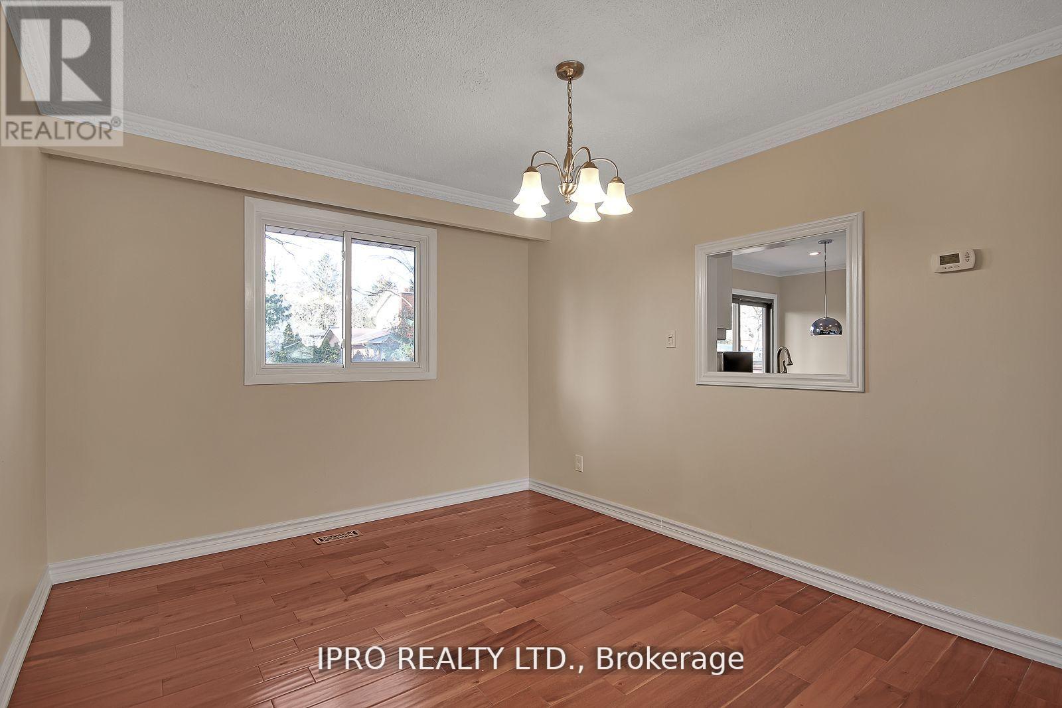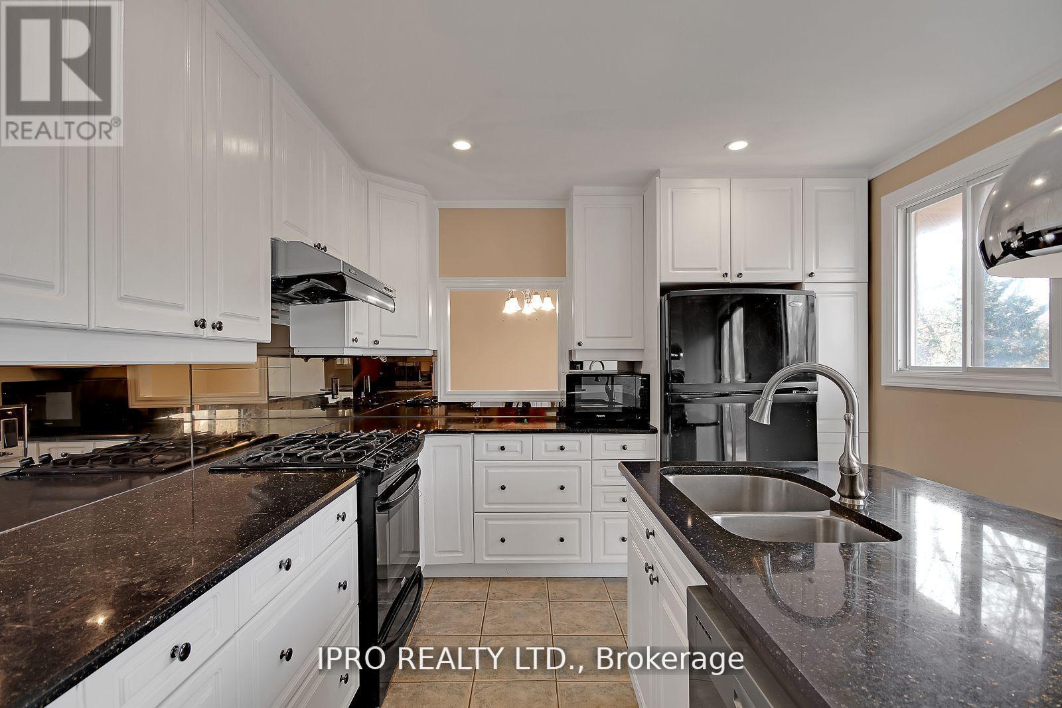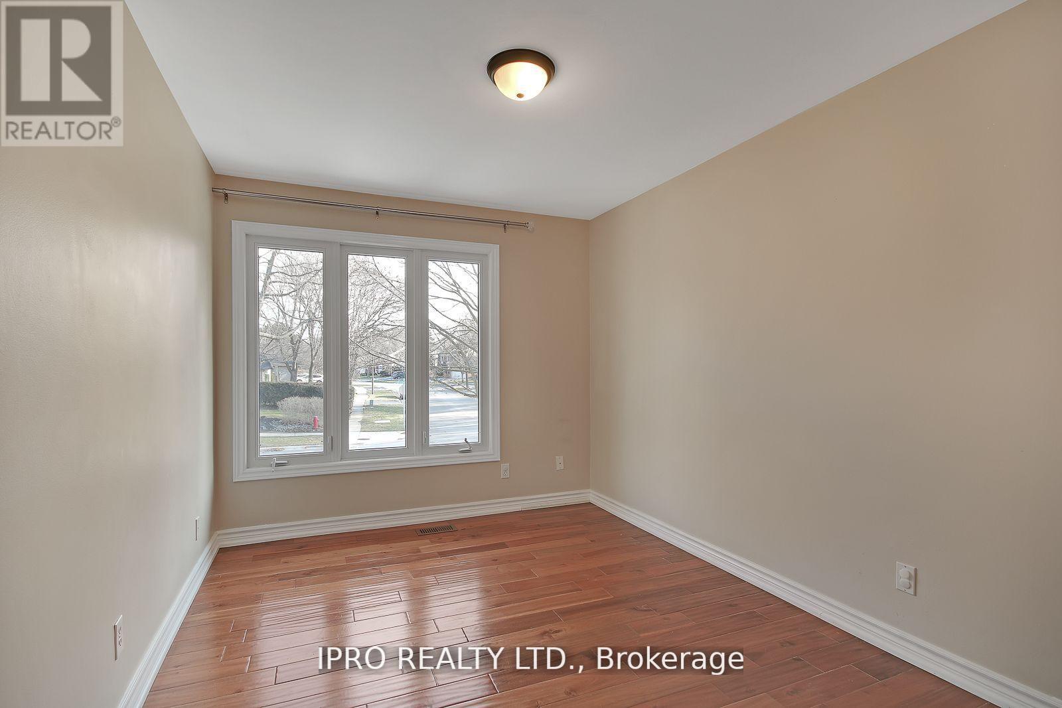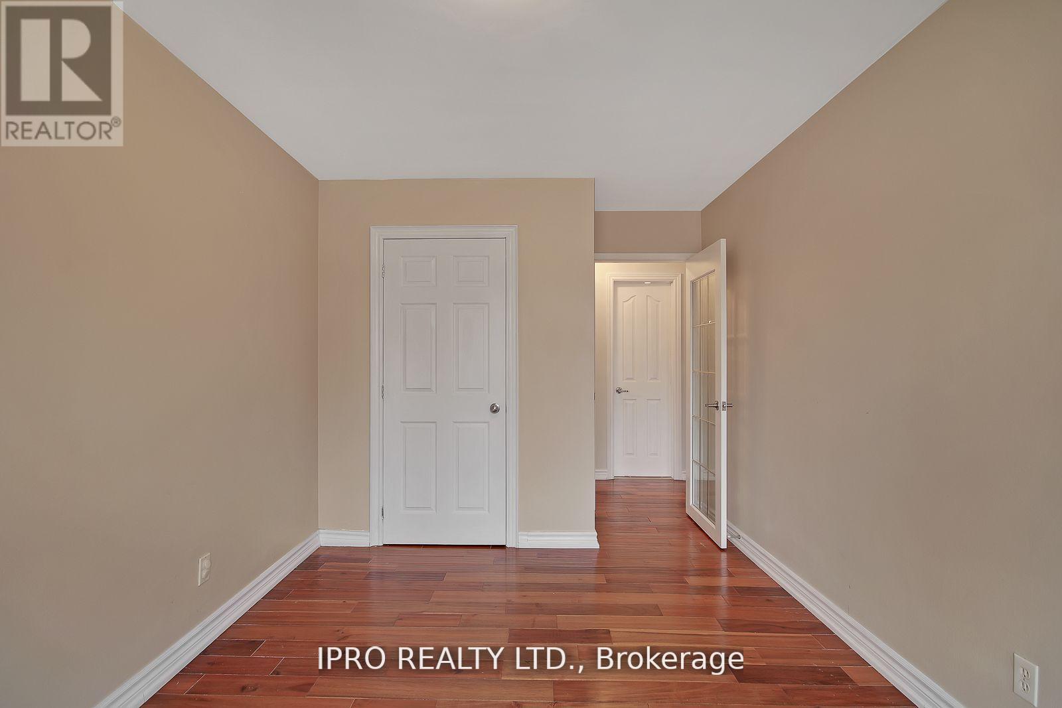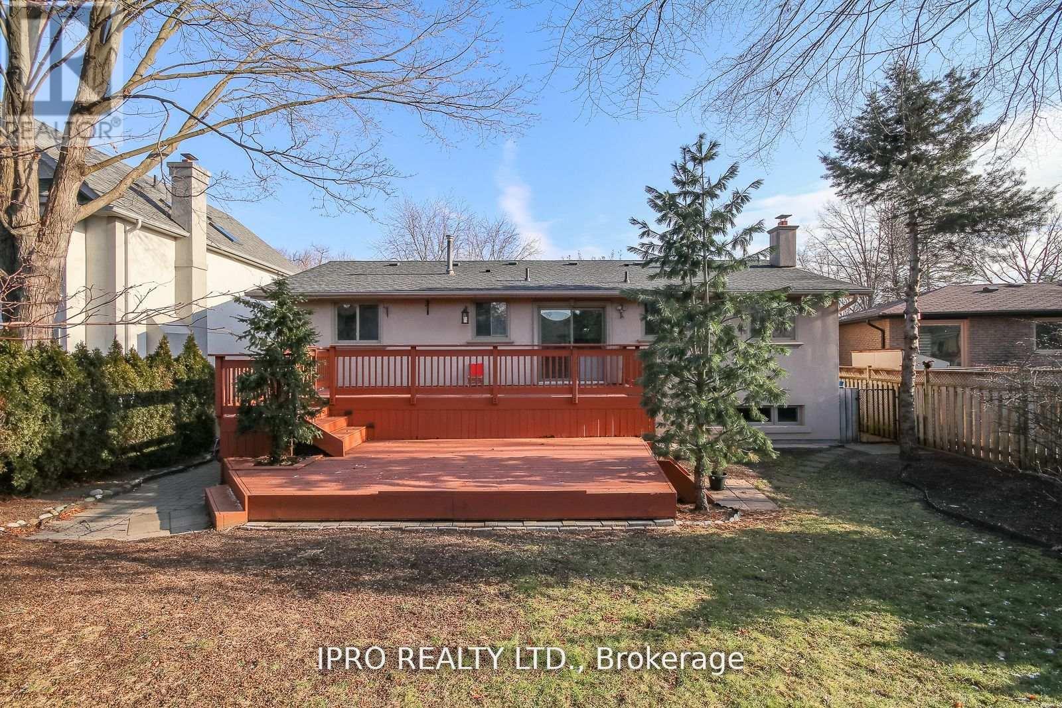424 Brookmill Road Oakville (Eastlake), Ontario L6J 5K5
4 Bedroom
2 Bathroom
Raised Bungalow
Fireplace
Central Air Conditioning
Forced Air
$4,550 Monthly
Very well kept home in prestigious Eastlake location. Hardwood floor on Main level. Kitchen W/Quartz Counter Top, Pot Lights, Crown Mouldings. 3 bedrooms on main floor and a 4th bedroom in lower level. 2 full washrooms. Walk To The Highly Rated Oakville Trafalgar High School. Few Mins Drive To Whole Foods Plaza, And Qew. 10 Mins Drive From Clarkson Go With 20 Min Express Train. Must see! (id:55499)
Property Details
| MLS® Number | W11025108 |
| Property Type | Single Family |
| Community Name | Eastlake |
| Parking Space Total | 4 |
Building
| Bathroom Total | 2 |
| Bedrooms Above Ground | 3 |
| Bedrooms Below Ground | 1 |
| Bedrooms Total | 4 |
| Appliances | Dishwasher, Dryer, Refrigerator, Stove, Washer |
| Architectural Style | Raised Bungalow |
| Basement Development | Finished |
| Basement Type | N/a (finished) |
| Construction Style Attachment | Detached |
| Cooling Type | Central Air Conditioning |
| Exterior Finish | Stucco |
| Fireplace Present | Yes |
| Heating Fuel | Natural Gas |
| Heating Type | Forced Air |
| Stories Total | 1 |
| Type | House |
| Utility Water | Municipal Water |
Parking
| Attached Garage |
Land
| Acreage | No |
| Sewer | Sanitary Sewer |
Rooms
| Level | Type | Length | Width | Dimensions |
|---|---|---|---|---|
| Lower Level | Recreational, Games Room | 7.92 m | 5.49 m | 7.92 m x 5.49 m |
| Lower Level | Bedroom 4 | 4.06 m | 3.81 m | 4.06 m x 3.81 m |
| Main Level | Living Room | 5.56 m | 4.27 m | 5.56 m x 4.27 m |
| Main Level | Dining Room | 3.38 m | 3.2 m | 3.38 m x 3.2 m |
| Main Level | Kitchen | 4.52 m | 3.38 m | 4.52 m x 3.38 m |
| Main Level | Primary Bedroom | 4.42 m | 3.96 m | 4.42 m x 3.96 m |
| Main Level | Bedroom 2 | 4.42 m | 3.73 m | 4.42 m x 3.73 m |
| Main Level | Bedroom 3 | 3.73 m | 2.79 m | 3.73 m x 2.79 m |
https://www.realtor.ca/real-estate/27685827/424-brookmill-road-oakville-eastlake-eastlake
Interested?
Contact us for more information








