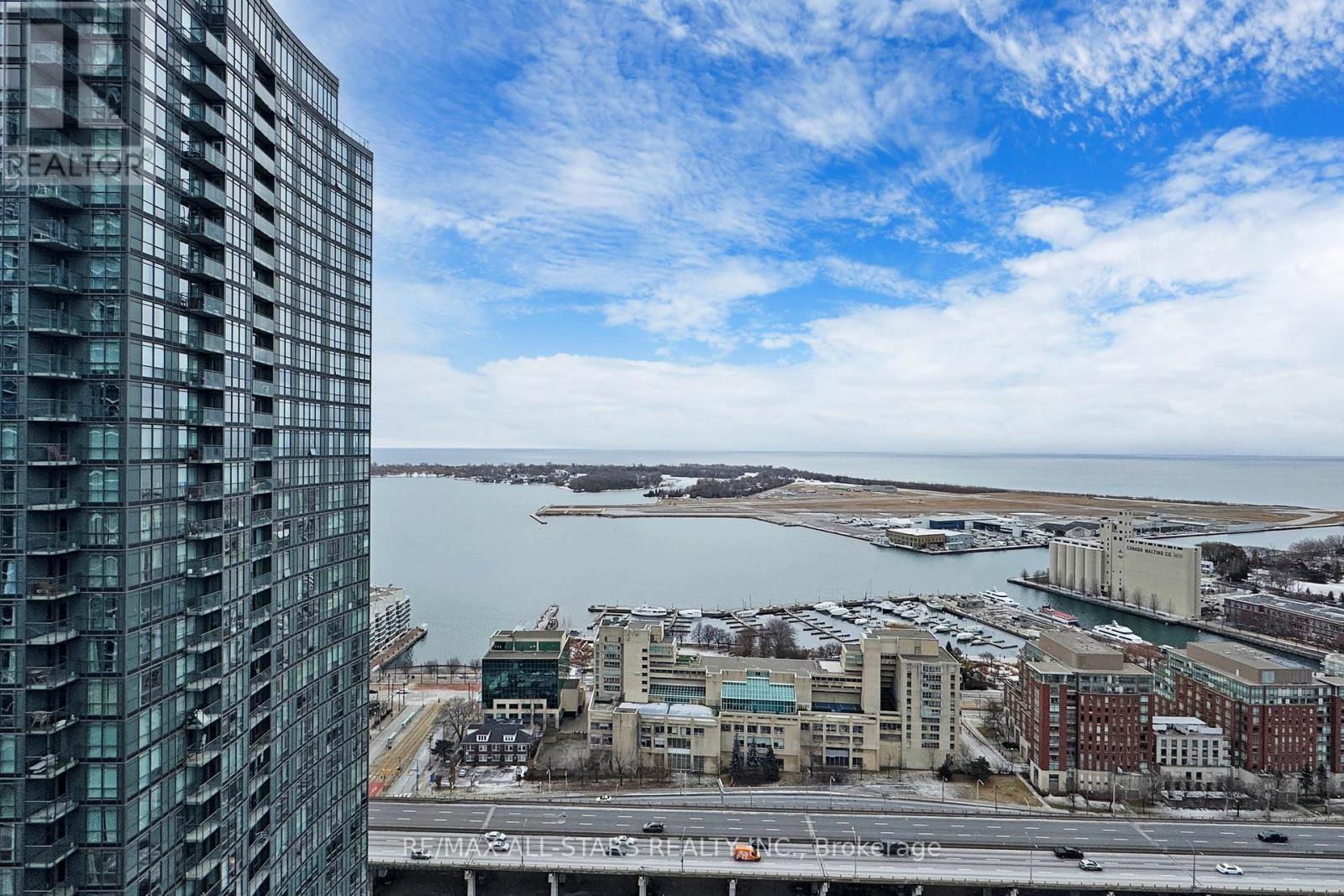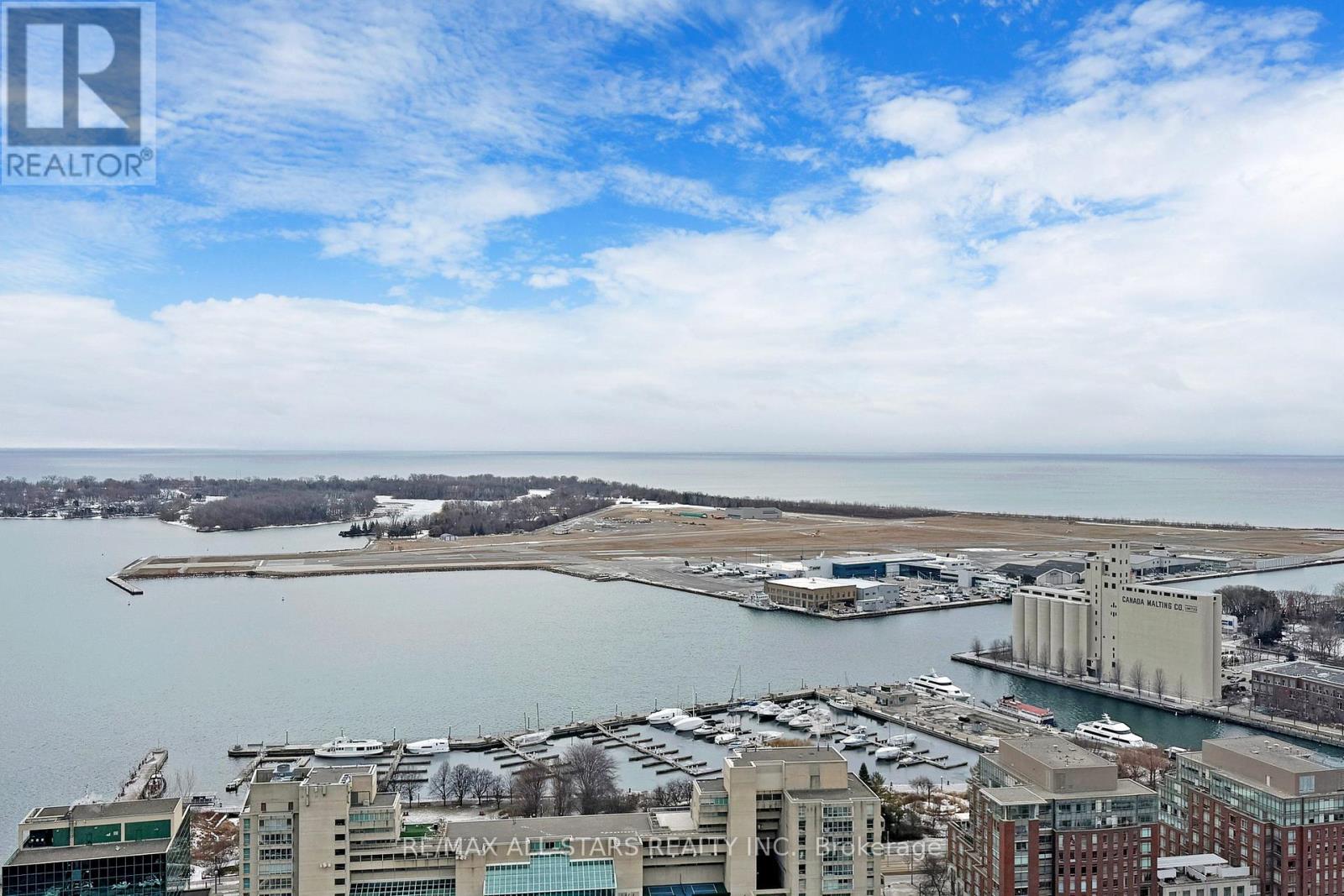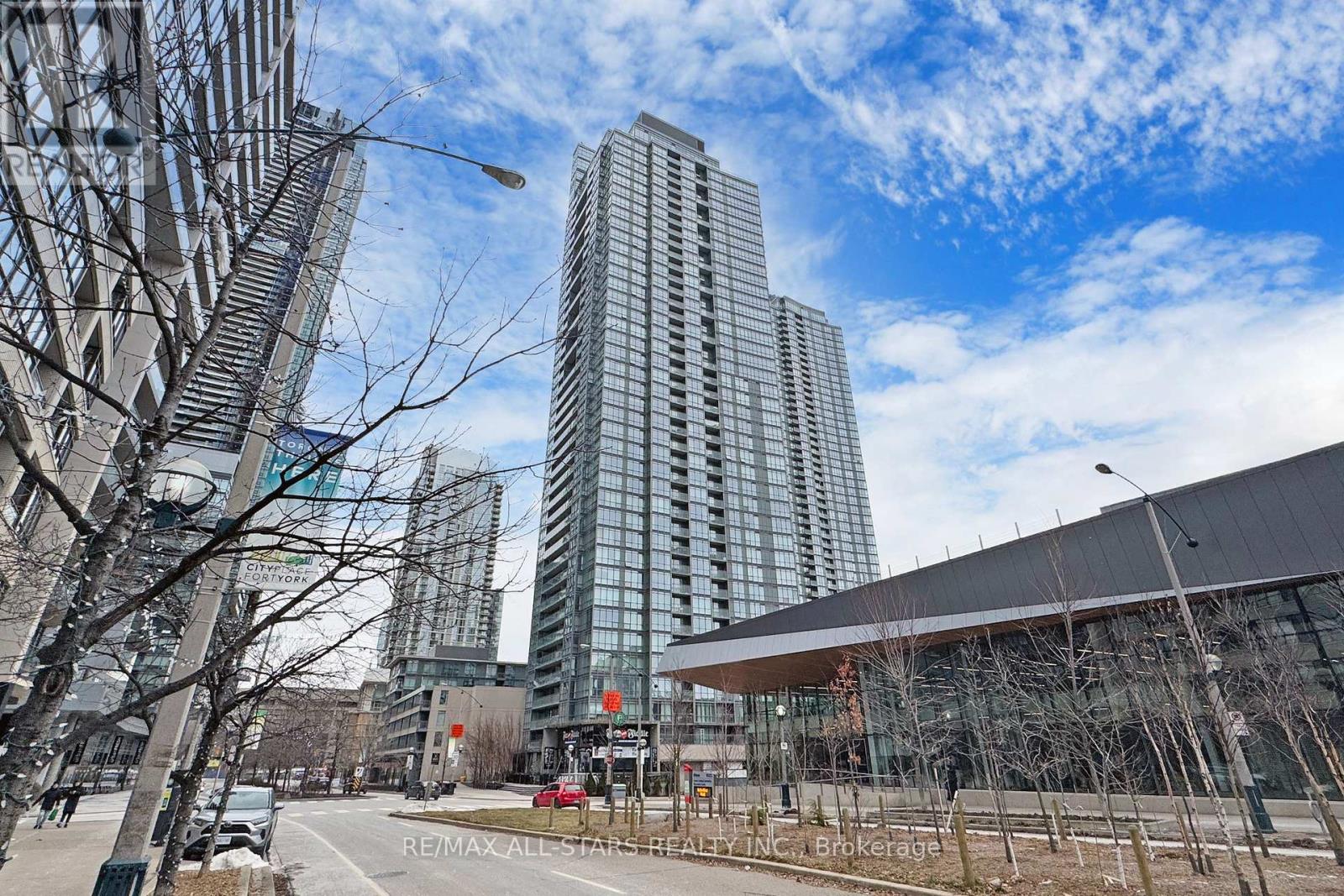4211 - 15 Fort York Boulevard Toronto (Waterfront Communities), Ontario M5V 3Y4
$898,000Maintenance, Common Area Maintenance, Heat, Insurance, Parking, Water
$661.85 Monthly
Maintenance, Common Area Maintenance, Heat, Insurance, Parking, Water
$661.85 MonthlyLuxurious Downtown Living with Iconic Lake ViewsExperience elevated urban living in this stunning 2+1 bedroom condo nestled in the heart of downtown Toronto. Offering nearly 1,000 sq. ft. of thoughtfully designed space, this residence features floor-to-ceiling windows framing unobstructed south-facing views of Lake Ontario and the Toronto Islands.The open-concept layout is accented by elegant hardwood flooring and brand-new stainless steel appliances, combining style and functionality. Step out onto your spacious private balcony, perfect for relaxing or entertaining against a backdrop of breathtaking lake vistas.The versatile den is ideal for a home office or guest room. Enjoy the convenience of one parking space and two lockers, included with the unit.Resort-style amenities include:Two fully equipped fitness centresIndoor pool & basketball courtStylish party roomStunning 27th-floor sky lounge with panoramic city and lake viewsPerfectly located steps from Rogers Centre, CN Tower, Harbourfront, Scotiabank Arena, and Ripleys Aquarium, this condo offers immediate access to Torontos top attractions. Daily conveniences like Sobeys, Starbucks, a walk-in clinic, and Canoe Landing Park are just around the corner. Families will appreciate proximity to Jean Lumb Public School, while commuters benefit from easy access to Union Station, TTC, and the QEW.Whether you're seeking a vibrant downtown lifestyle or a peaceful waterfront retreat, this move-in-ready condo delivers the perfect balance of luxury, comfort, and convenience. (id:55499)
Property Details
| MLS® Number | C12092691 |
| Property Type | Single Family |
| Community Name | Waterfront Communities C1 |
| Amenities Near By | Park, Place Of Worship, Public Transit, Schools |
| Community Features | Pet Restrictions, Community Centre |
| Features | Balcony |
| Parking Space Total | 1 |
| View Type | Lake View, View Of Water, Direct Water View, Unobstructed Water View |
Building
| Bathroom Total | 2 |
| Bedrooms Above Ground | 2 |
| Bedrooms Below Ground | 1 |
| Bedrooms Total | 3 |
| Amenities | Party Room, Exercise Centre, Security/concierge, Storage - Locker |
| Appliances | Dishwasher, Dryer, Stove, Washer, Window Coverings, Refrigerator |
| Cooling Type | Central Air Conditioning |
| Exterior Finish | Concrete |
| Flooring Type | Hardwood, Tile |
| Heating Type | Forced Air |
| Size Interior | 900 - 999 Sqft |
| Type | Apartment |
Parking
| Underground | |
| Garage |
Land
| Acreage | No |
| Land Amenities | Park, Place Of Worship, Public Transit, Schools |
| Zoning Description | Single Family Home |
Rooms
| Level | Type | Length | Width | Dimensions |
|---|---|---|---|---|
| Main Level | Living Room | 3.3 m | 3.61 m | 3.3 m x 3.61 m |
| Main Level | Dining Room | 3.3 m | 3.61 m | 3.3 m x 3.61 m |
| Main Level | Kitchen | 2.84 m | 3.66 m | 2.84 m x 3.66 m |
| Main Level | Primary Bedroom | 3.56 m | 36.02 m | 3.56 m x 36.02 m |
| Main Level | Bedroom 2 | 2.77 m | 3.66 m | 2.77 m x 3.66 m |
| Main Level | Den | 3.25 m | 4.52 m | 3.25 m x 4.52 m |
Interested?
Contact us for more information






























