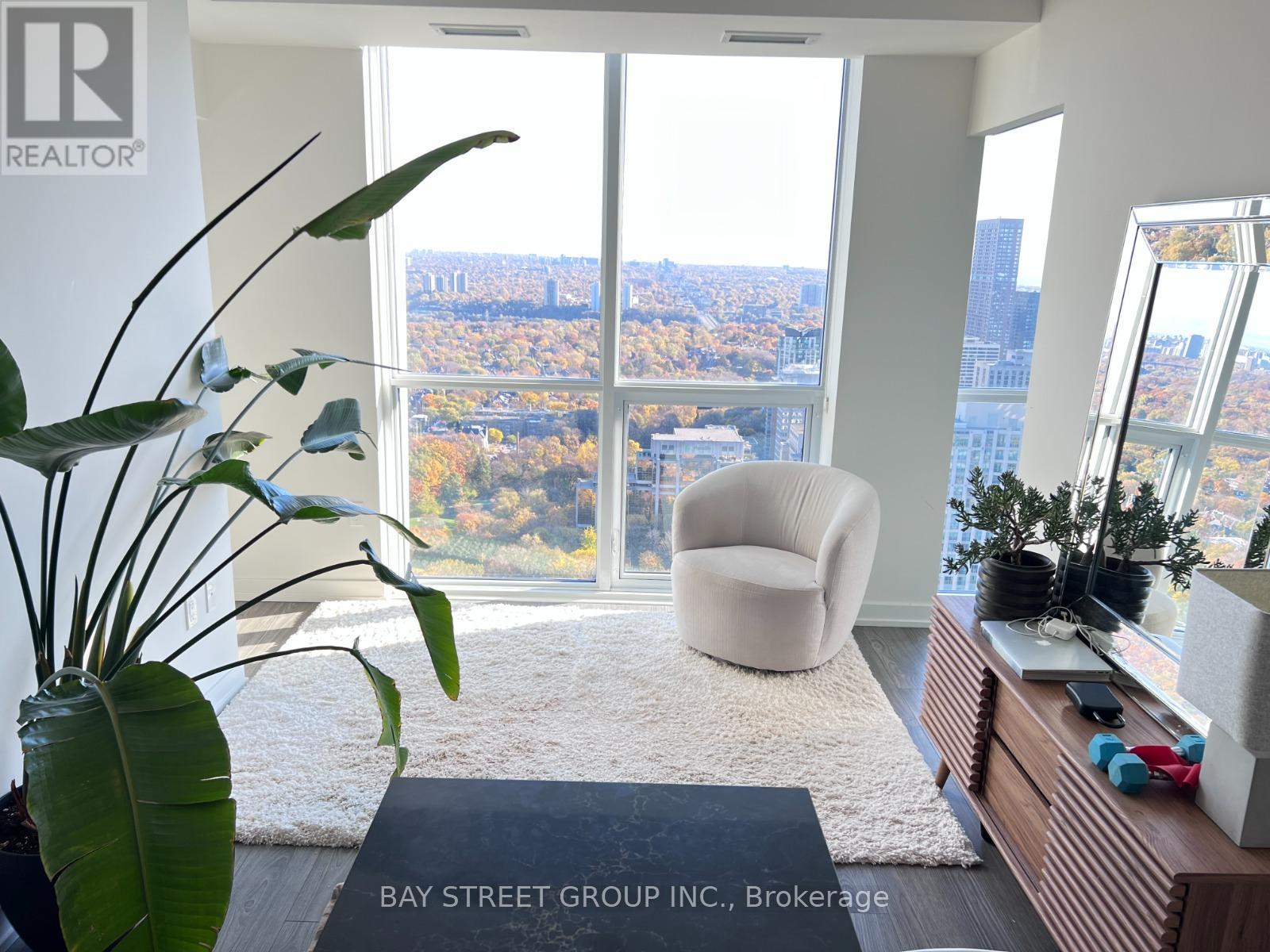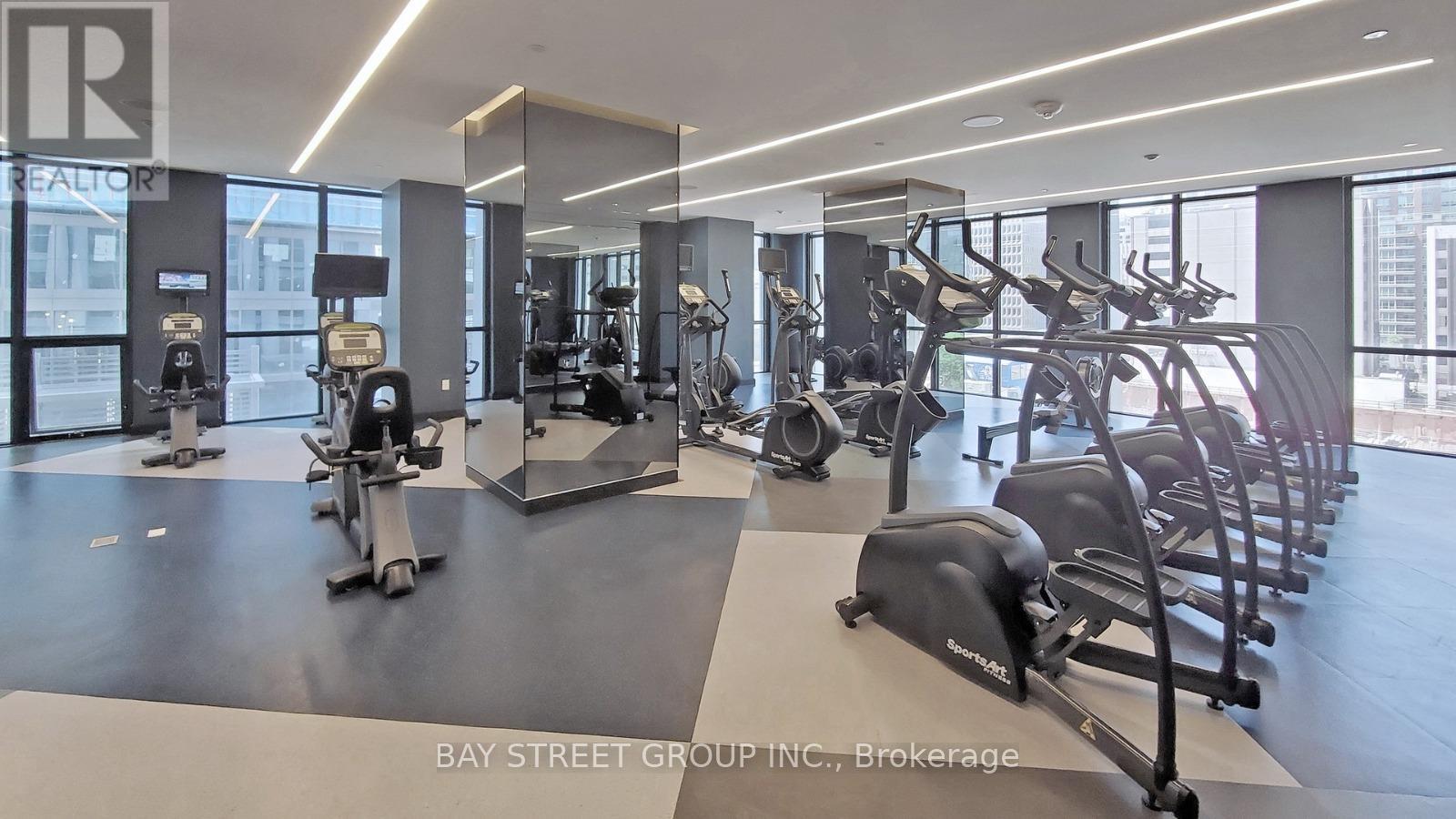4209 - 1 Yorkville Avenue Toronto (Annex), Ontario M4W 0B1
2 Bedroom
1 Bathroom
500 - 599 sqft
Central Air Conditioning
Forced Air
$2,650 Monthly
Luxury 1 Yorkville Building. 1 Bed + Den Unit with Unobstructed East View. Located In The Heart Of Yorkville Neighbourhood, Steps To Both Yonge Subway & Bloor-Line Subway, Proximity to U of T. Very Functional Plan, Den Can Be Used As A 2nd Bedroom W/ Its Own Closet and Window, Integrated Appliances, Centre Island W/ Quartz Counter 9' Smooth Ceilings and Pre-Engineered Hardwood Floors! Gorgeous Amenities Include Plunge Pool, Outdoor Pool, Yoga Room, Exercise (id:55499)
Property Details
| MLS® Number | C12035184 |
| Property Type | Single Family |
| Community Name | Annex |
| Community Features | Pet Restrictions |
| Features | Balcony |
Building
| Bathroom Total | 1 |
| Bedrooms Above Ground | 1 |
| Bedrooms Below Ground | 1 |
| Bedrooms Total | 2 |
| Amenities | Security/concierge, Exercise Centre, Party Room |
| Appliances | Dishwasher, Dryer, Microwave, Oven, Stove, Washer, Window Coverings, Refrigerator |
| Cooling Type | Central Air Conditioning |
| Flooring Type | Hardwood |
| Heating Fuel | Natural Gas |
| Heating Type | Forced Air |
| Size Interior | 500 - 599 Sqft |
| Type | Apartment |
Parking
| No Garage |
Land
| Acreage | No |
Rooms
| Level | Type | Length | Width | Dimensions |
|---|---|---|---|---|
| Flat | Living Room | 3.21 m | 2.77 m | 3.21 m x 2.77 m |
| Flat | Dining Room | 2.78 m | 2.43 m | 2.78 m x 2.43 m |
| Flat | Kitchen | 2.75 m | 2.43 m | 2.75 m x 2.43 m |
| Flat | Bedroom | 2.83 m | 2.69 m | 2.83 m x 2.69 m |
| Flat | Den | 2.46 m | 2.08 m | 2.46 m x 2.08 m |
https://www.realtor.ca/real-estate/28059560/4209-1-yorkville-avenue-toronto-annex-annex
Interested?
Contact us for more information
























