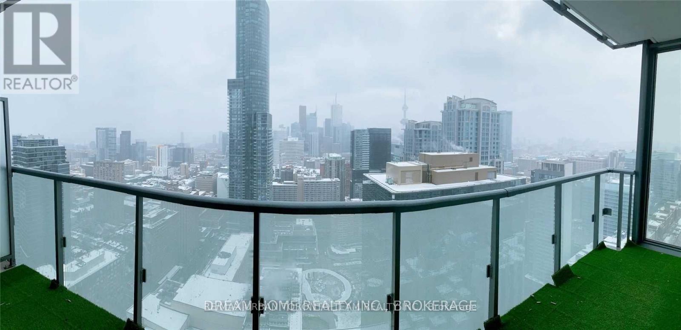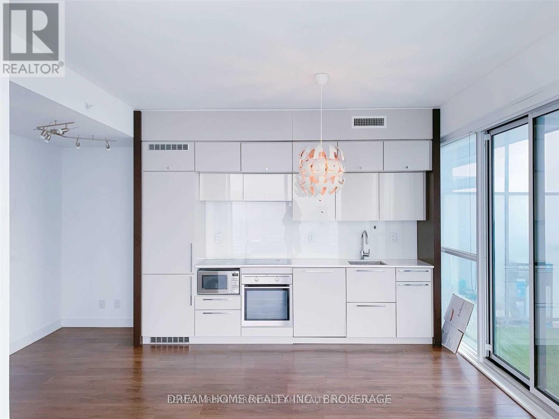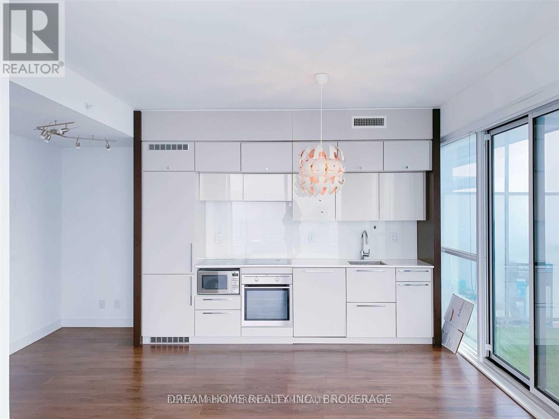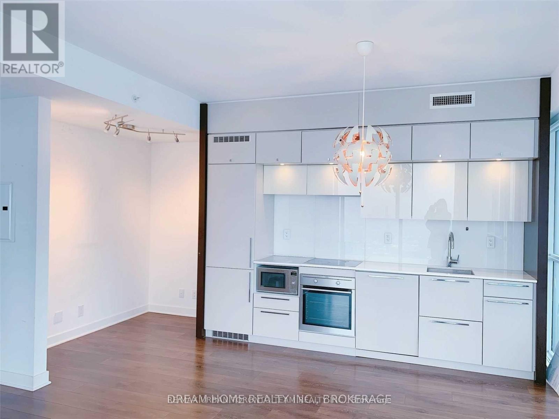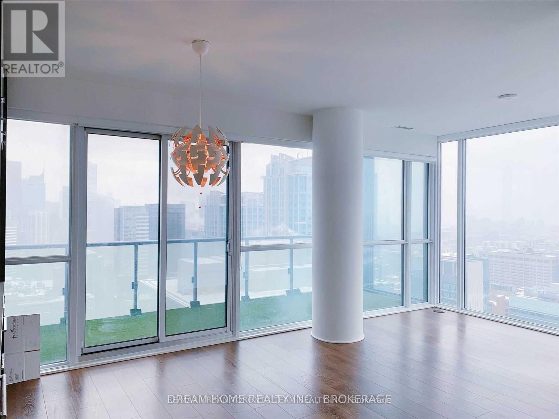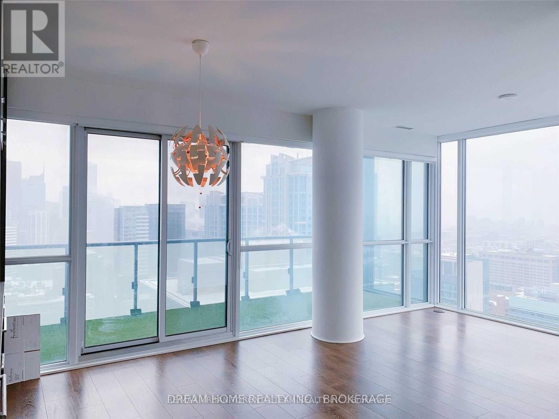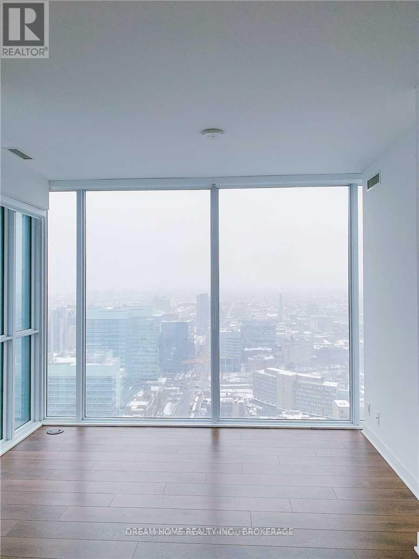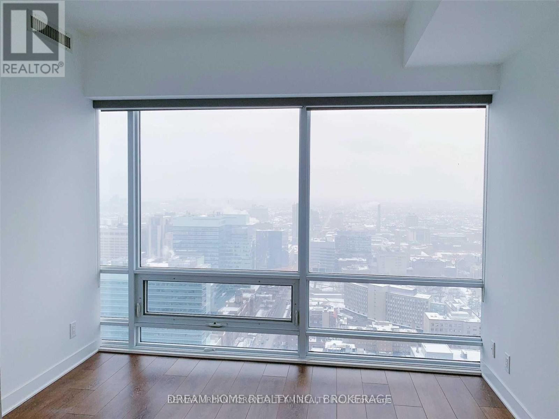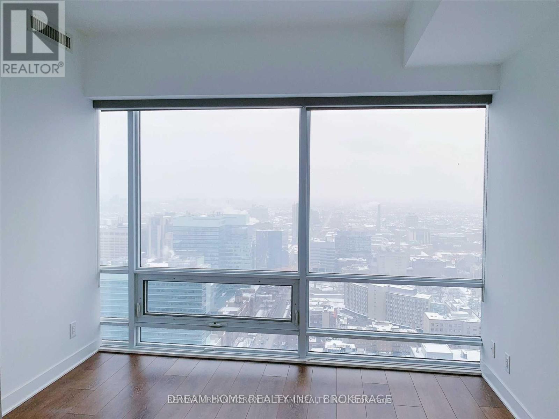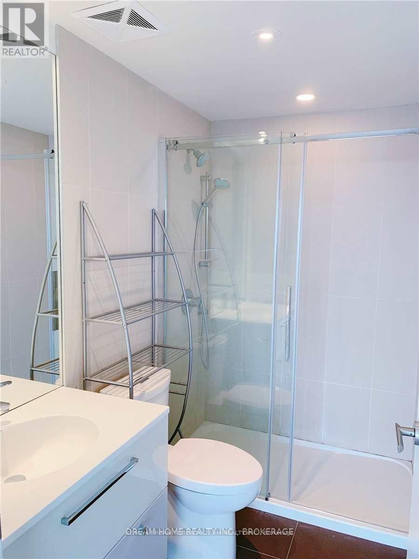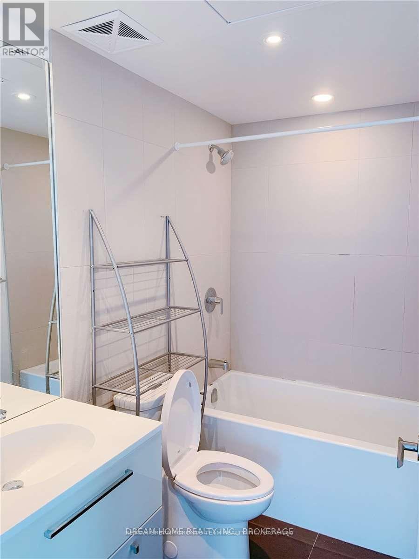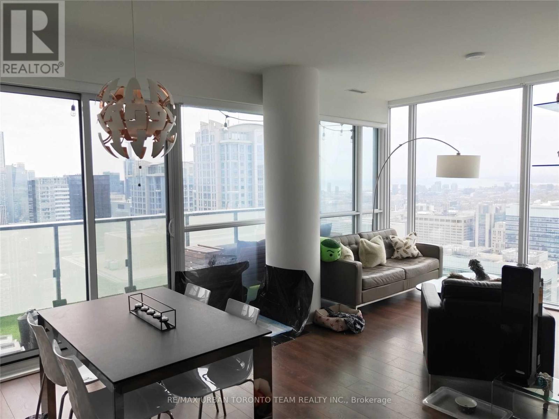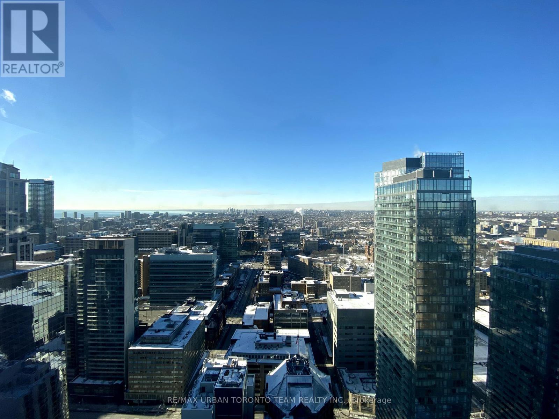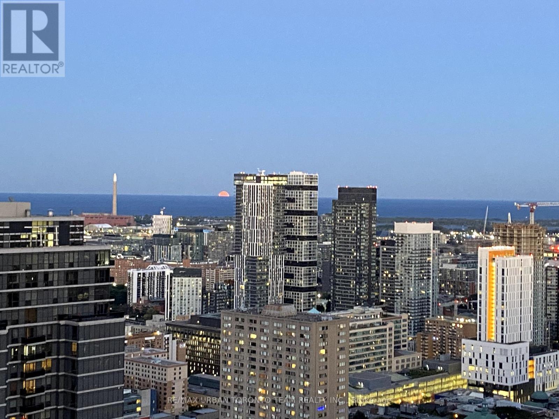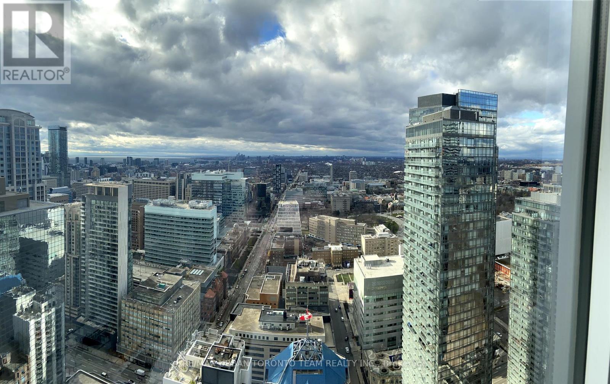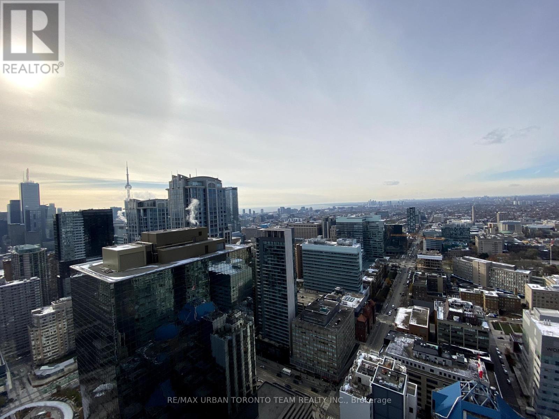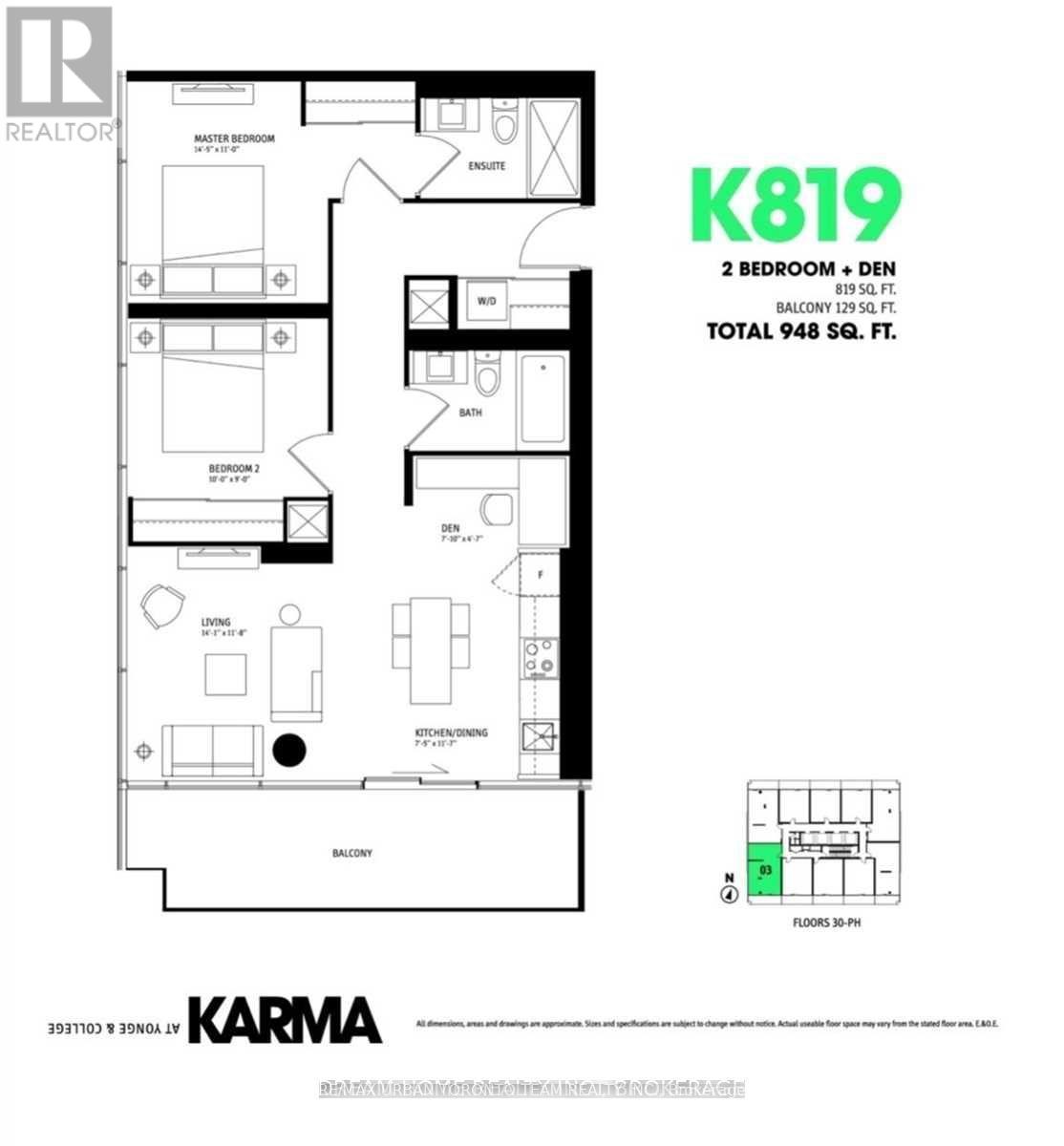4203 - 15 Grenville Street Toronto (Bay Street Corridor), Ontario M4Y 1A1
$1,120,000Maintenance, Water, Common Area Maintenance, Insurance, Parking, Heat
$840.50 Monthly
Maintenance, Water, Common Area Maintenance, Insurance, Parking, Heat
$840.50 MonthlyExperience Upscale Urban Living In This Bright And Modern 2-Bedroom, 2-Bathroom Corner Unit Featuring 819 Sq Ft Of Thoughtfully Designed Interior Space Plus A Cozy 129 Sq Ft Balcony. Enjoy Unobstructed, Breathtaking South-Facing Views Of Both The Lake And City Skyline Through Floor-To-Ceiling Windows That Flood The Space With Natural Light. The Sleek Kitchen Offers Elegant Cabinetry And Integrated High-End Appliances, While The Open-Concept Layout Is Enhanced By Laminate Flooring And 9-Ft Ceilings For A Spacious, Contemporary Feel. This Unit Includes 1 Parking Space, Adding Convenience To Your Downtown Lifestyle. Ideally Located At Yonge And College, You're Just Steps From The Subway, University Of Toronto, Toronto Metropolitan University, Queens Park, And Major Hospitals. Surrounded By Top-Tier Dining, Shopping, And Entertainment Including Eaton Centre And Loblaws At Maple Leaf Gardens This Walkable, Transit-Friendly Neighbourhood Offers A Perfect Balance Of Convenience, Culture, And Green Space. Downtown Living At Its Finest! (id:55499)
Property Details
| MLS® Number | C12164260 |
| Property Type | Single Family |
| Community Name | Bay Street Corridor |
| Amenities Near By | Hospital, Public Transit, Schools |
| Community Features | Pet Restrictions |
| Features | Balcony |
| Parking Space Total | 1 |
Building
| Bathroom Total | 2 |
| Bedrooms Above Ground | 2 |
| Bedrooms Below Ground | 1 |
| Bedrooms Total | 3 |
| Amenities | Security/concierge, Exercise Centre, Party Room, Sauna |
| Appliances | Dishwasher, Dryer, Microwave, Stove, Washer, Refrigerator |
| Cooling Type | Central Air Conditioning |
| Exterior Finish | Concrete |
| Flooring Type | Laminate |
| Heating Fuel | Natural Gas |
| Heating Type | Forced Air |
| Size Interior | 800 - 899 Sqft |
| Type | Apartment |
Parking
| Underground | |
| Garage |
Land
| Acreage | No |
| Land Amenities | Hospital, Public Transit, Schools |
Rooms
| Level | Type | Length | Width | Dimensions |
|---|---|---|---|---|
| Ground Level | Living Room | 4.3 m | 3.6 m | 4.3 m x 3.6 m |
| Ground Level | Dining Room | 2.29 m | 3.57 m | 2.29 m x 3.57 m |
| Ground Level | Kitchen | 2.29 m | 3.57 m | 2.29 m x 3.57 m |
| Ground Level | Primary Bedroom | 4.42 m | 3.35 m | 4.42 m x 3.35 m |
| Ground Level | Bedroom 2 | 3.05 m | 2.74 m | 3.05 m x 2.74 m |
| Ground Level | Den | 2.16 m | 1.43 m | 2.16 m x 1.43 m |
Interested?
Contact us for more information

