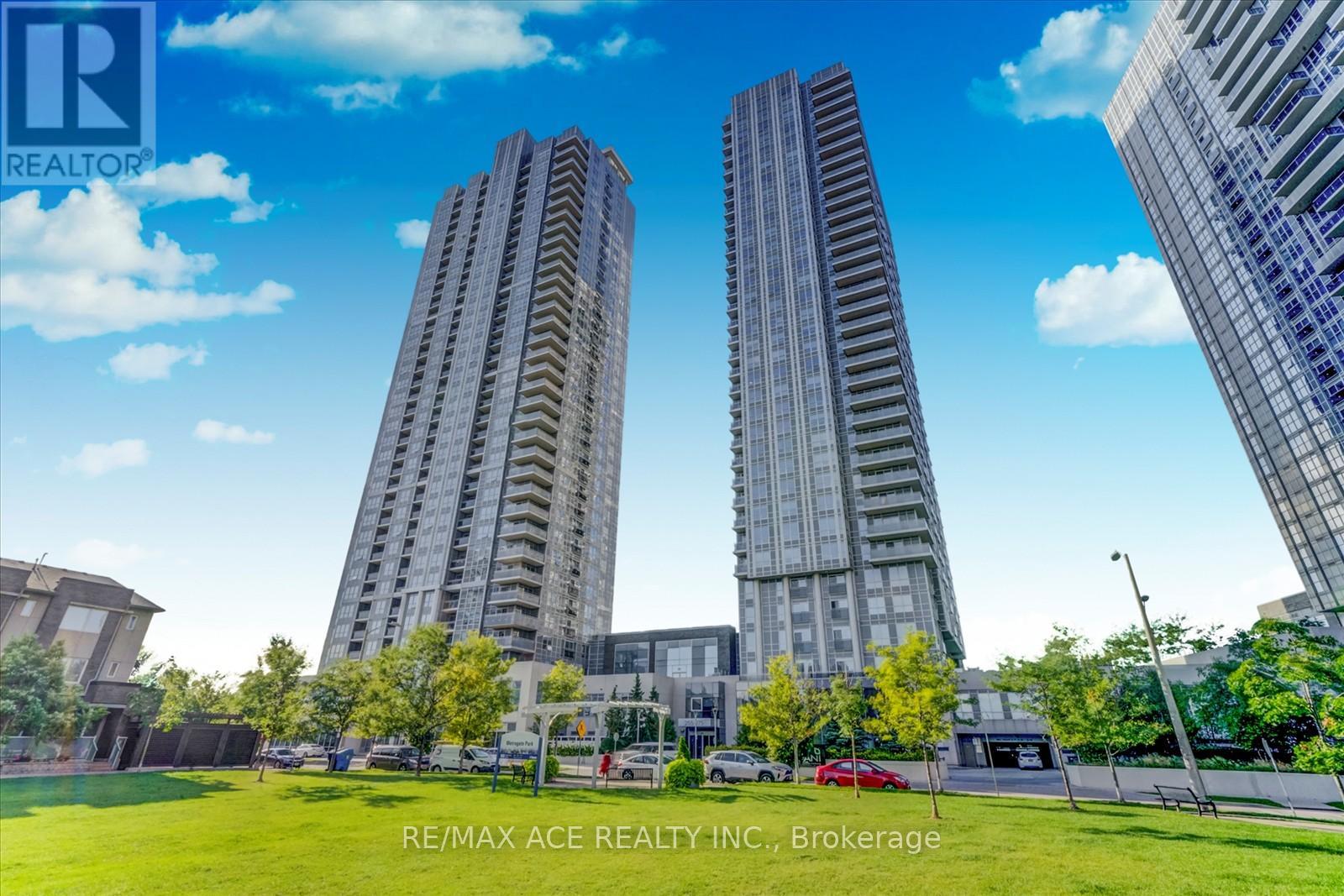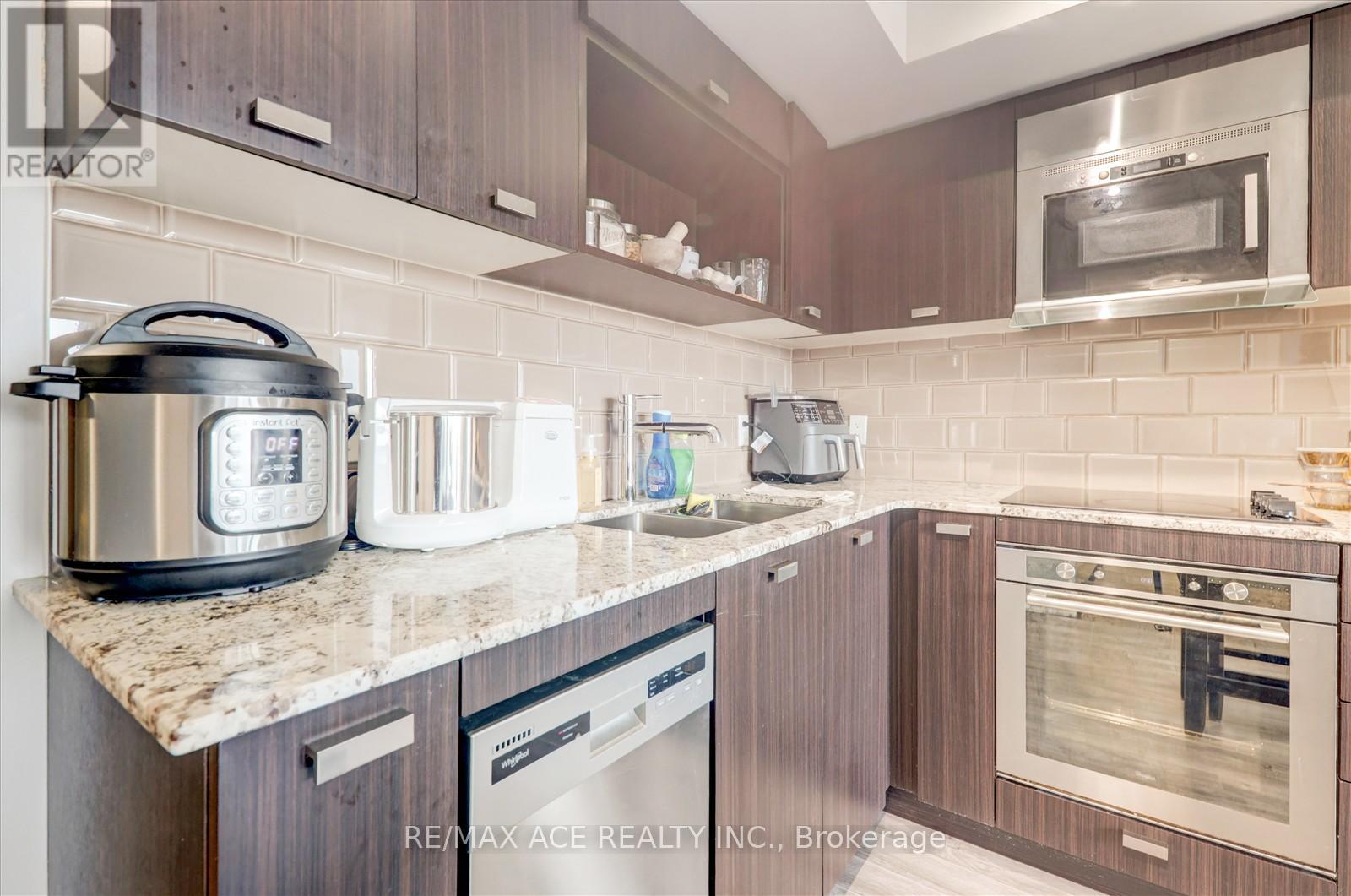420 - 275 Village Green Square Toronto (Agincourt South-Malvern West), Ontario M1S 0L8
2 Bedroom
1 Bathroom
500 - 599 sqft
Central Air Conditioning
Forced Air
$525,000Maintenance, Common Area Maintenance, Insurance
$490 Monthly
Maintenance, Common Area Maintenance, Insurance
$490 MonthlyLuxury Living at its Finest, Welcome to Avani 2 Stunning Tridel-built Luxury Condominium, Spacious 1 Bdrm + Den perfect for urban Living. Luxurious amenities, including state of the art fitness center, Rooftop terrace with breathtaking views, 24 hours concierge service, constructed with sustainable green technology. prime Location, just step away from; TTC, Highway 401,Kennedy Commons and many more Amenities: EXPERIENCE THE BEST OF URBAN LIVING! (id:55499)
Property Details
| MLS® Number | E12015793 |
| Property Type | Single Family |
| Neigbourhood | Scarborough |
| Community Name | Agincourt South-Malvern West |
| Community Features | Pet Restrictions |
| Features | Wheelchair Access, Balcony, Trash Compactor, Carpet Free, Sauna |
| Parking Space Total | 1 |
Building
| Bathroom Total | 1 |
| Bedrooms Above Ground | 1 |
| Bedrooms Below Ground | 1 |
| Bedrooms Total | 2 |
| Age | 6 To 10 Years |
| Amenities | Exercise Centre, Party Room, Visitor Parking, Separate Heating Controls, Storage - Locker, Security/concierge |
| Appliances | Intercom |
| Cooling Type | Central Air Conditioning |
| Exterior Finish | Concrete |
| Heating Fuel | Natural Gas |
| Heating Type | Forced Air |
| Size Interior | 500 - 599 Sqft |
| Type | Apartment |
Parking
| Underground | |
| Garage |
Land
| Acreage | No |
Rooms
| Level | Type | Length | Width | Dimensions |
|---|---|---|---|---|
| Flat | Living Room | 5.17 m | 3.35 m | 5.17 m x 3.35 m |
| Flat | Dining Room | 5.17 m | 3.35 m | 5.17 m x 3.35 m |
| Flat | Kitchen | 5.17 m | 3.35 m | 5.17 m x 3.35 m |
| Flat | Primary Bedroom | 3.04 m | 3.04 m | 3.04 m x 3.04 m |
| Flat | Den | 2.71 m | 2.06 m | 2.71 m x 2.06 m |
Interested?
Contact us for more information























