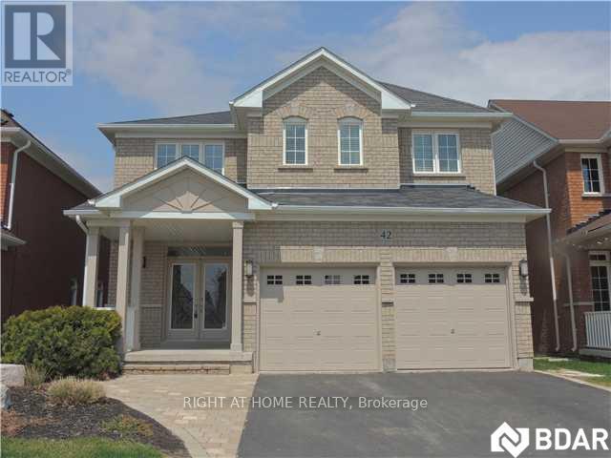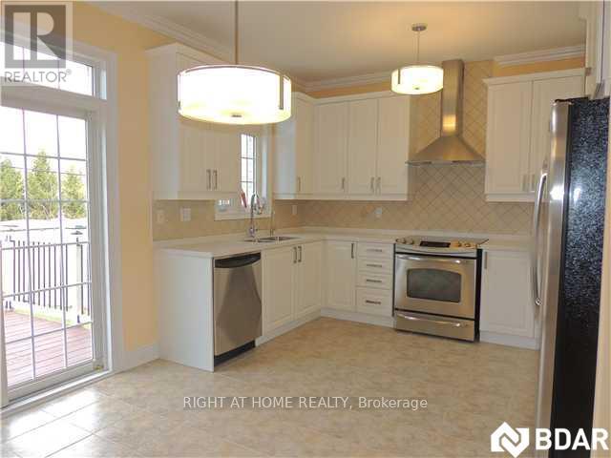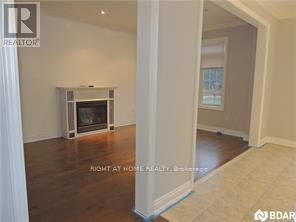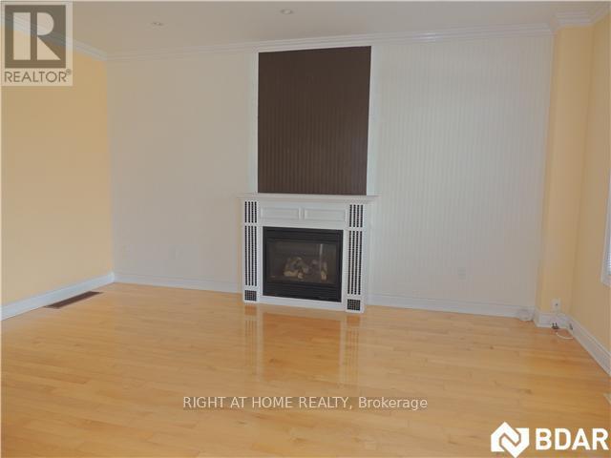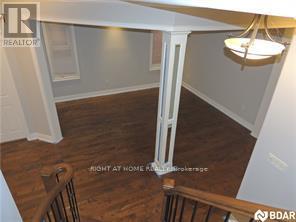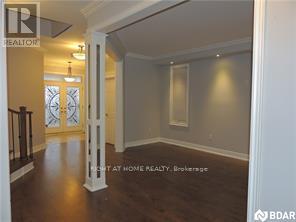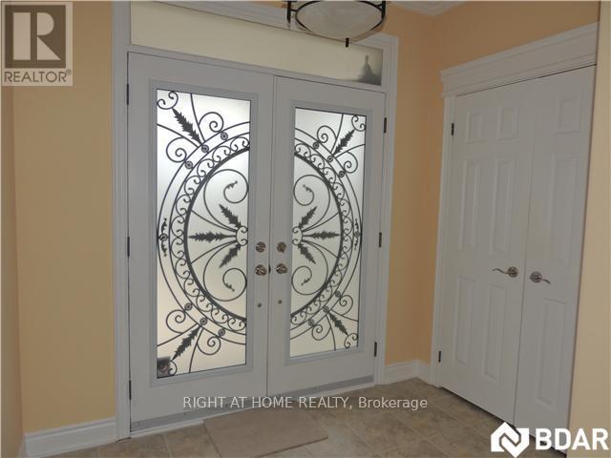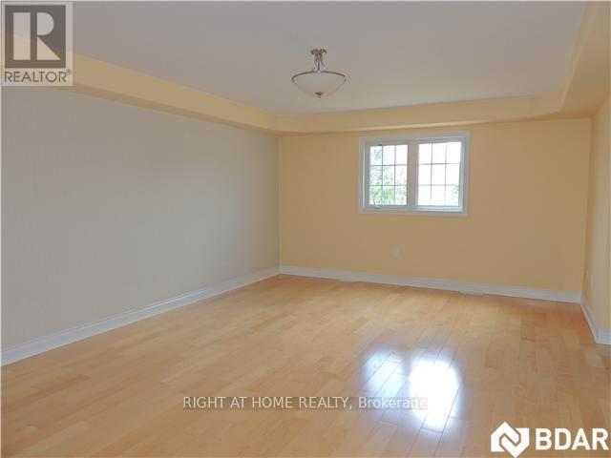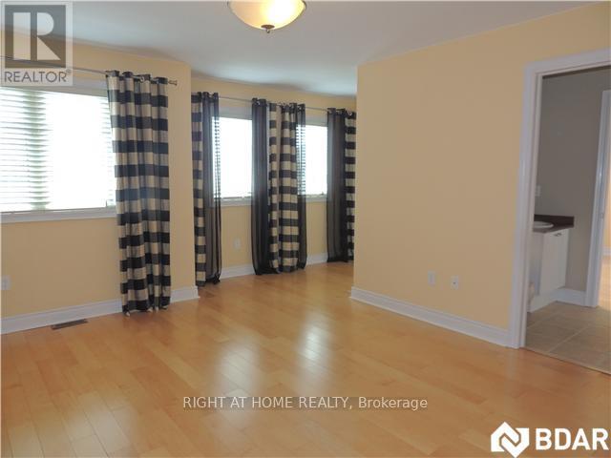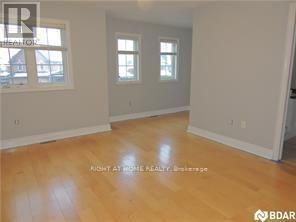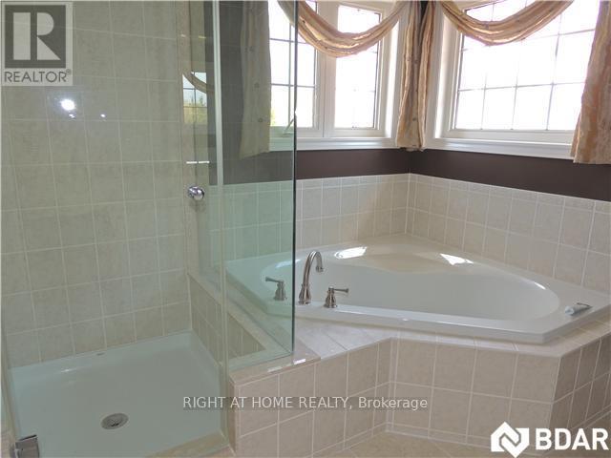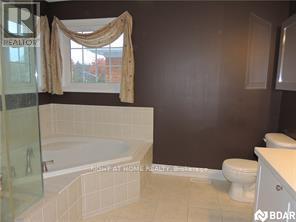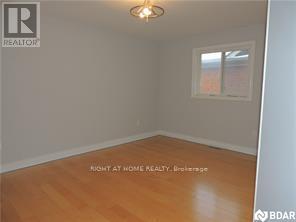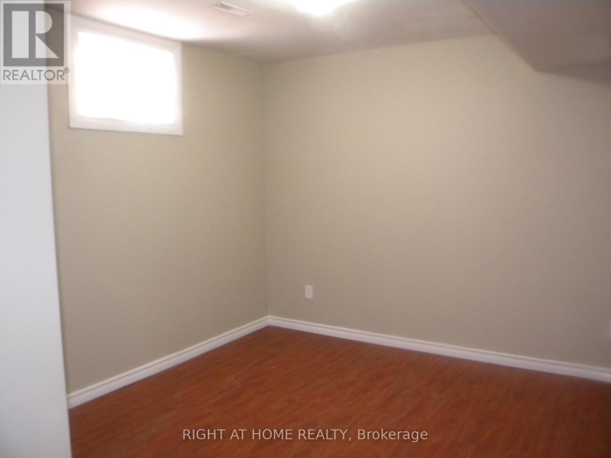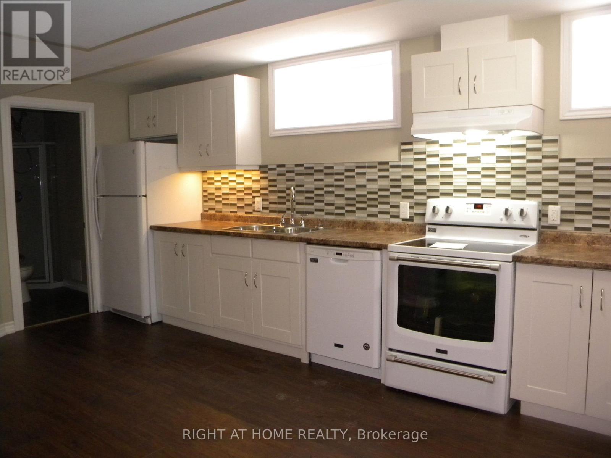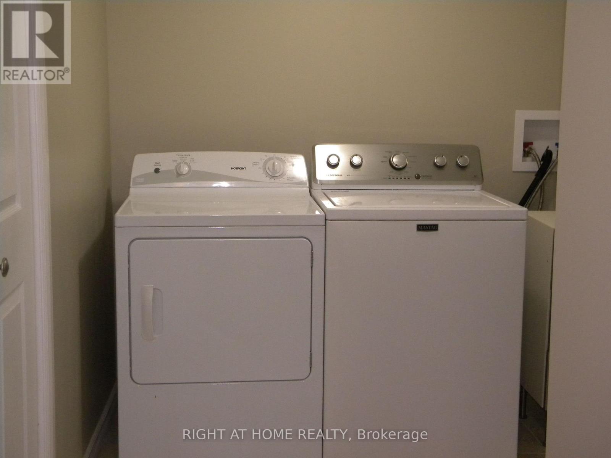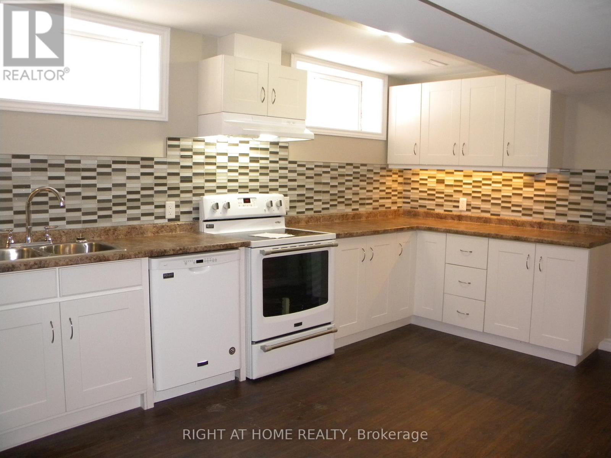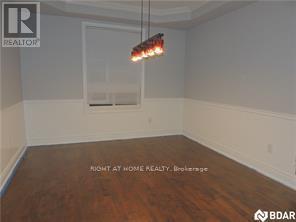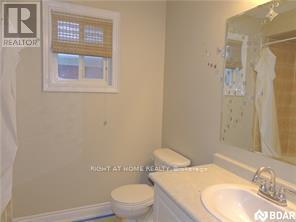42 Westminster Circle Barrie (Innis-Shore), Ontario L4M 0A4
6 Bedroom
6 Bathroom
2500 - 3000 sqft
Fireplace
Central Air Conditioning
Forced Air
$1,149,000
Legal Duplex in Family Friendly Circle. Main unit features Large Master with walk in Closet, 5 pc Ensuite with Soaker Tub and Glass Shower. Jack and Jill 2nd and 3rd Bedroom with 4 pc Bathroom, 4 th Bedroom and 3rd Bathroom on 2nd floor. Main Floor with High Ceilings, Large Bright Kitchen, Family Room with Fireplace, Living Room, Dining Room and Powder Rm. Separate Legal Apartment in Lower level of Legal Duplex private entrance, 2 bedrooms, 2- 3 pc Bathrooms. Extra large kitchen/dining room, Living room. Private Laundry and a storage area. Fenced Rear Yard (id:55499)
Property Details
| MLS® Number | S12206260 |
| Property Type | Multi-family |
| Community Name | Innis-Shore |
| Equipment Type | Water Heater |
| Features | Carpet Free |
| Parking Space Total | 5 |
| Rental Equipment Type | Water Heater |
| Structure | Deck |
Building
| Bathroom Total | 6 |
| Bedrooms Above Ground | 4 |
| Bedrooms Below Ground | 2 |
| Bedrooms Total | 6 |
| Age | 6 To 15 Years |
| Amenities | Fireplace(s) |
| Appliances | Garage Door Opener Remote(s), Dishwasher, Dryer, Stove, Washer, Refrigerator |
| Basement Features | Apartment In Basement, Separate Entrance |
| Basement Type | N/a |
| Cooling Type | Central Air Conditioning |
| Exterior Finish | Brick |
| Fireplace Present | Yes |
| Fireplace Total | 1 |
| Foundation Type | Concrete |
| Half Bath Total | 1 |
| Heating Fuel | Natural Gas |
| Heating Type | Forced Air |
| Stories Total | 2 |
| Size Interior | 2500 - 3000 Sqft |
| Type | Duplex |
| Utility Water | Municipal Water |
Parking
| Attached Garage | |
| Garage |
Land
| Acreage | No |
| Sewer | Sanitary Sewer |
| Size Depth | 116 Ft |
| Size Frontage | 39 Ft ,4 In |
| Size Irregular | 39.4 X 116 Ft |
| Size Total Text | 39.4 X 116 Ft |
| Zoning Description | Res |
Rooms
| Level | Type | Length | Width | Dimensions |
|---|---|---|---|---|
| Second Level | Primary Bedroom | 6.09 m | 3.98 m | 6.09 m x 3.98 m |
| Second Level | Bedroom 2 | 5.63 m | 5.33 m | 5.63 m x 5.33 m |
| Second Level | Bedroom 3 | 4.74 m | 3.07 m | 4.74 m x 3.07 m |
| Second Level | Bedroom 4 | 4.49 m | 3.42 m | 4.49 m x 3.42 m |
| Lower Level | Kitchen | 4.85 m | 2.72 m | 4.85 m x 2.72 m |
| Lower Level | Living Room | 2.51 m | 4.85 m | 2.51 m x 4.85 m |
| Lower Level | Laundry Room | 3 m | 2.5 m | 3 m x 2.5 m |
| Lower Level | Bedroom 5 | 3.56 m | 3 m | 3.56 m x 3 m |
| Lower Level | Bedroom | 2.51 m | 4.85 m | 2.51 m x 4.85 m |
| Main Level | Laundry Room | 1 m | 1.5 m | 1 m x 1.5 m |
| Main Level | Dining Room | 4.11 m | 3.42 m | 4.11 m x 3.42 m |
| Main Level | Family Room | 5.02 m | 3.4 m | 5.02 m x 3.4 m |
| Main Level | Kitchen | 4.74 m | 3.68 m | 4.74 m x 3.68 m |
| Main Level | Living Room | 5.89 m | 4.47 m | 5.89 m x 4.47 m |
https://www.realtor.ca/real-estate/28437611/42-westminster-circle-barrie-innis-shore-innis-shore
Interested?
Contact us for more information

