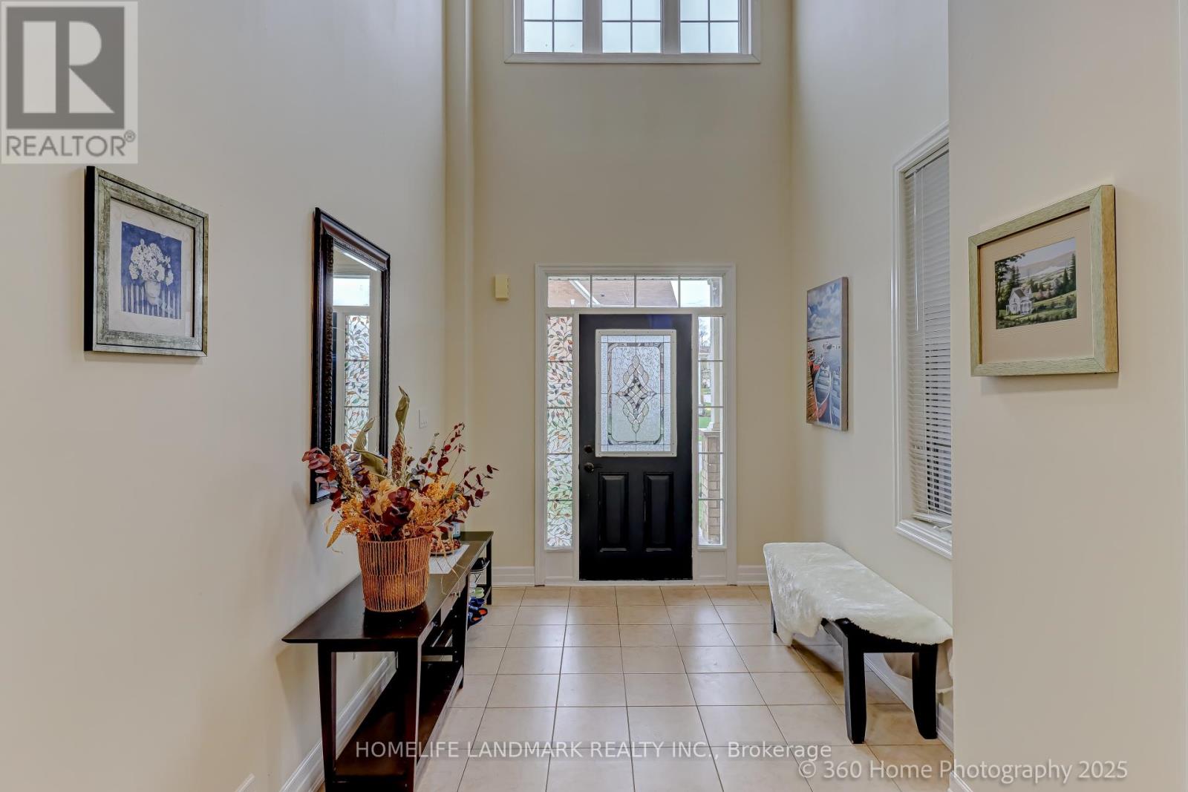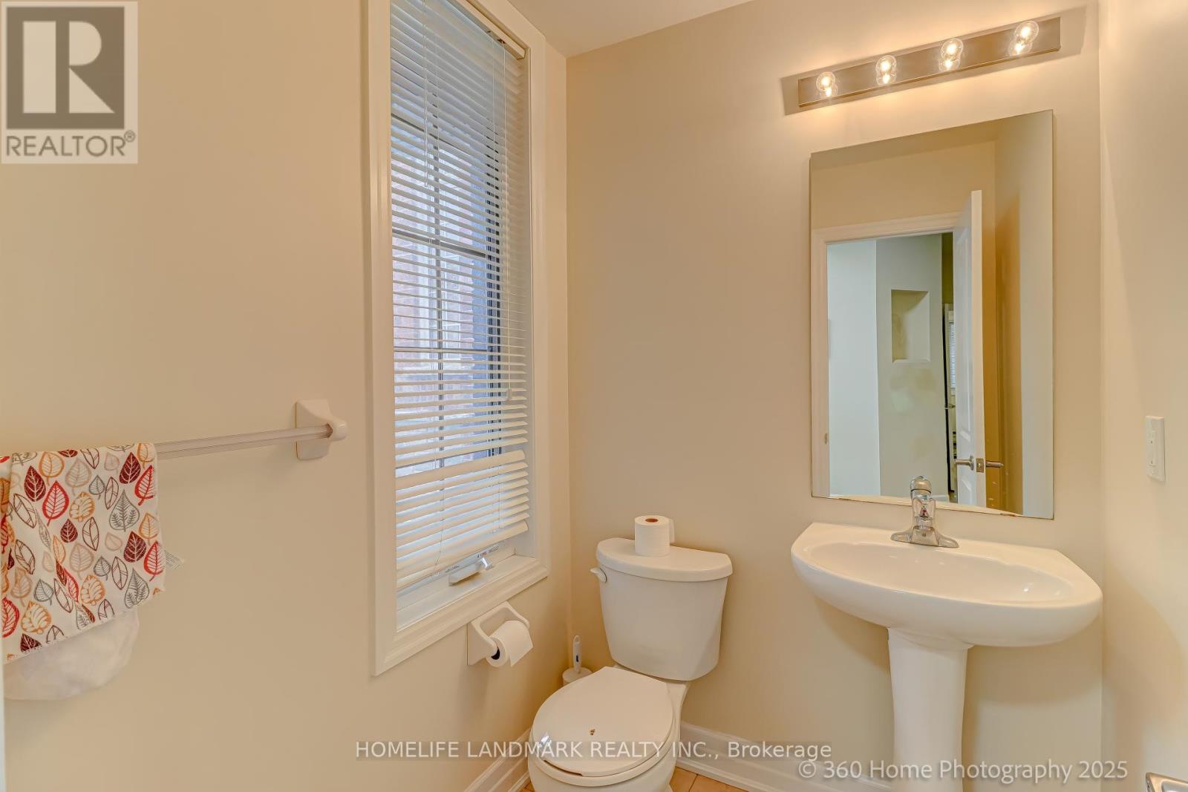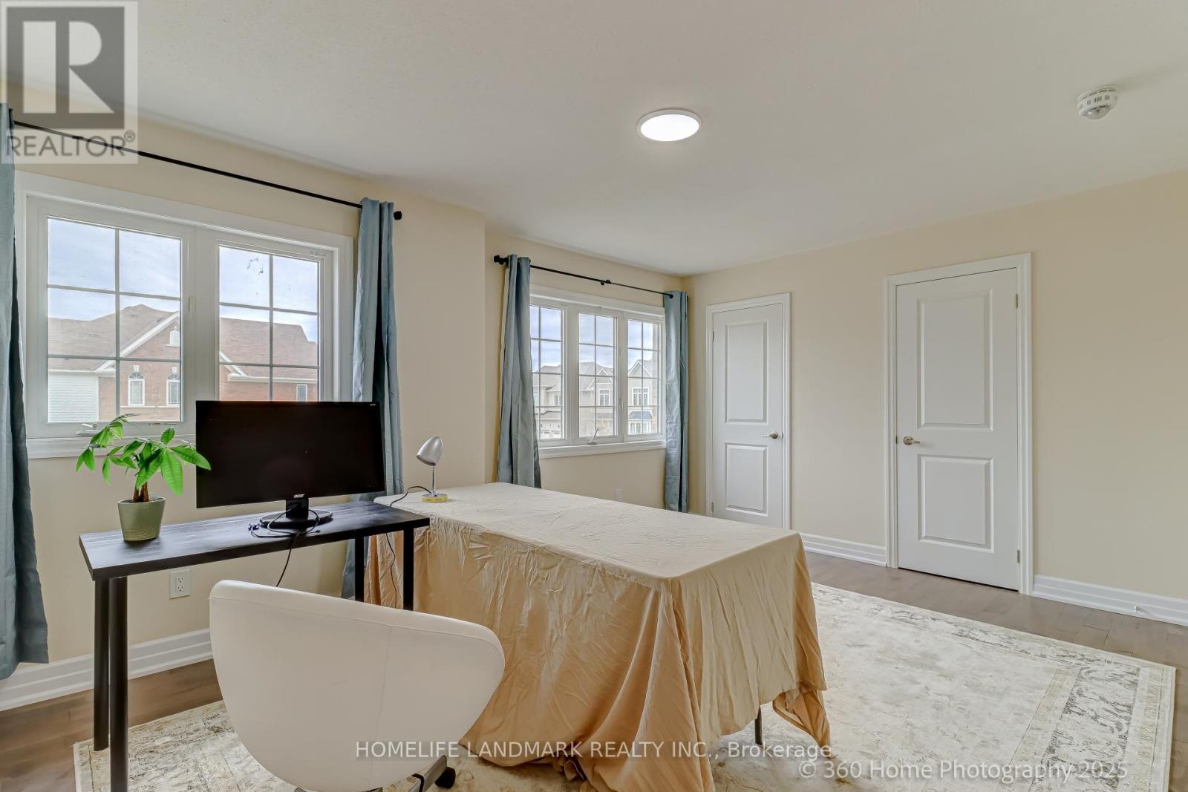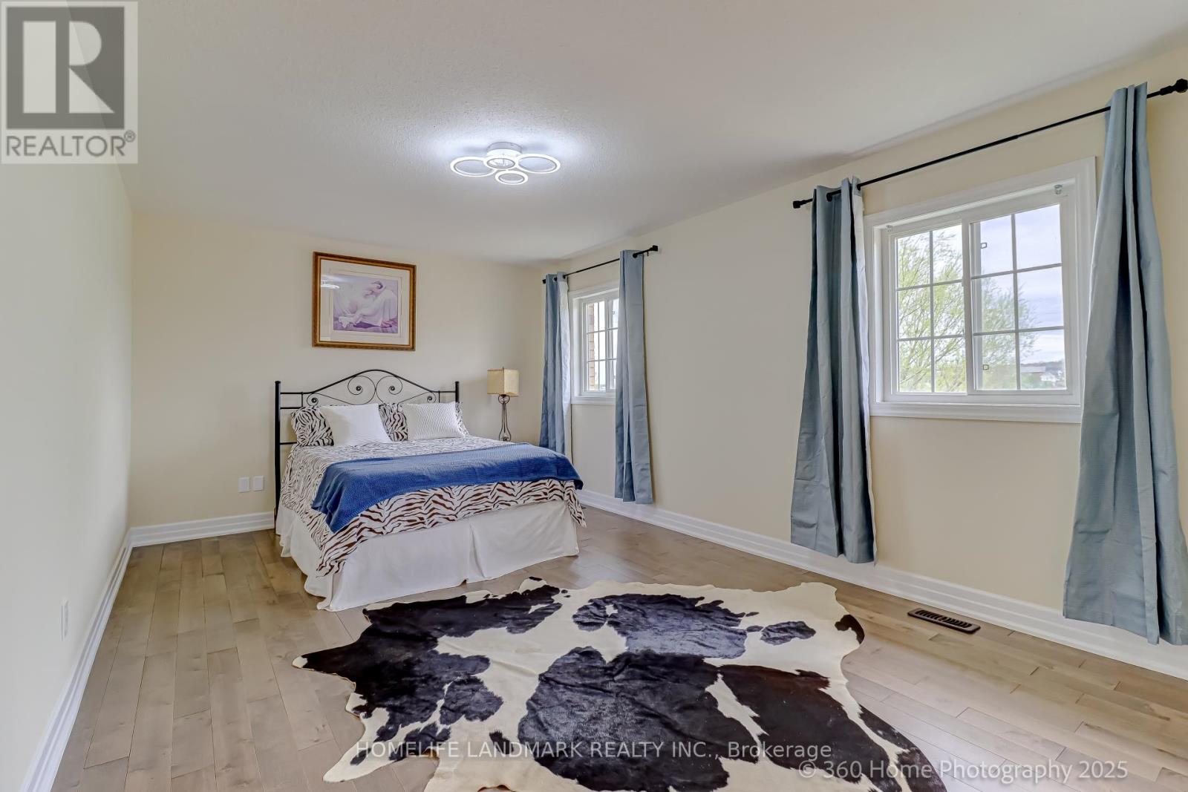4 Bedroom
3 Bathroom
2000 - 2500 sqft
Fireplace
Central Air Conditioning
Forced Air
$3,200 Monthly
Wonderful Simcoe Landing Community, Keswick South. Backing To Ravine, Park, Spacious 4 Bedrooms, Great Lay-Out, Hardwood Floor & 9 Ft Ceiling On Main Floor, Sun-Filled Two-Story Open Concept, Soaring High Ceiling Entrance, $$$ Spent On Recent Upgrade, Move- In Ready. New Hardwood Flooring Through-out Living , Great Room, Bedrooms and Hallways. New Quartz Counter Top In Kitchen & Bathrooms, New Central Air Conditioner (2025), Fresh Paints Through Out. Expanded Backyard Deck Overlook Ravine and Park. Direct Access From Garage. Walk To Lake Simcoe Public School And Easy Access To Hwy 404 (id:55499)
Property Details
|
MLS® Number
|
N12131611 |
|
Property Type
|
Single Family |
|
Community Name
|
Keswick South |
|
Parking Space Total
|
6 |
Building
|
Bathroom Total
|
3 |
|
Bedrooms Above Ground
|
4 |
|
Bedrooms Total
|
4 |
|
Age
|
6 To 15 Years |
|
Amenities
|
Fireplace(s) |
|
Basement Development
|
Unfinished |
|
Basement Features
|
Walk Out |
|
Basement Type
|
N/a (unfinished) |
|
Construction Style Attachment
|
Detached |
|
Cooling Type
|
Central Air Conditioning |
|
Exterior Finish
|
Brick |
|
Fireplace Present
|
Yes |
|
Flooring Type
|
Hardwood, Ceramic |
|
Foundation Type
|
Concrete |
|
Half Bath Total
|
1 |
|
Heating Fuel
|
Natural Gas |
|
Heating Type
|
Forced Air |
|
Stories Total
|
2 |
|
Size Interior
|
2000 - 2500 Sqft |
|
Type
|
House |
|
Utility Water
|
Municipal Water |
Parking
Land
|
Acreage
|
No |
|
Sewer
|
Sanitary Sewer |
|
Size Depth
|
88 Ft ,6 In |
|
Size Frontage
|
40 Ft |
|
Size Irregular
|
40 X 88.5 Ft |
|
Size Total Text
|
40 X 88.5 Ft |
Rooms
| Level |
Type |
Length |
Width |
Dimensions |
|
Second Level |
Primary Bedroom |
5.23 m |
3.61 m |
5.23 m x 3.61 m |
|
Second Level |
Bedroom 2 |
4.82 m |
3.81 m |
4.82 m x 3.81 m |
|
Second Level |
Bedroom 3 |
3.77 m |
3.36 m |
3.77 m x 3.36 m |
|
Second Level |
Bedroom 4 |
3.65 m |
2.87 m |
3.65 m x 2.87 m |
|
Main Level |
Dining Room |
4.85 m |
3.73 m |
4.85 m x 3.73 m |
|
Main Level |
Great Room |
4.97 m |
3.38 m |
4.97 m x 3.38 m |
|
Main Level |
Kitchen |
3.32 m |
3.1 m |
3.32 m x 3.1 m |
|
Main Level |
Eating Area |
3.22 m |
3.17 m |
3.22 m x 3.17 m |
https://www.realtor.ca/real-estate/28276170/42-robert-wilson-crescent-georgina-keswick-south-keswick-south






























