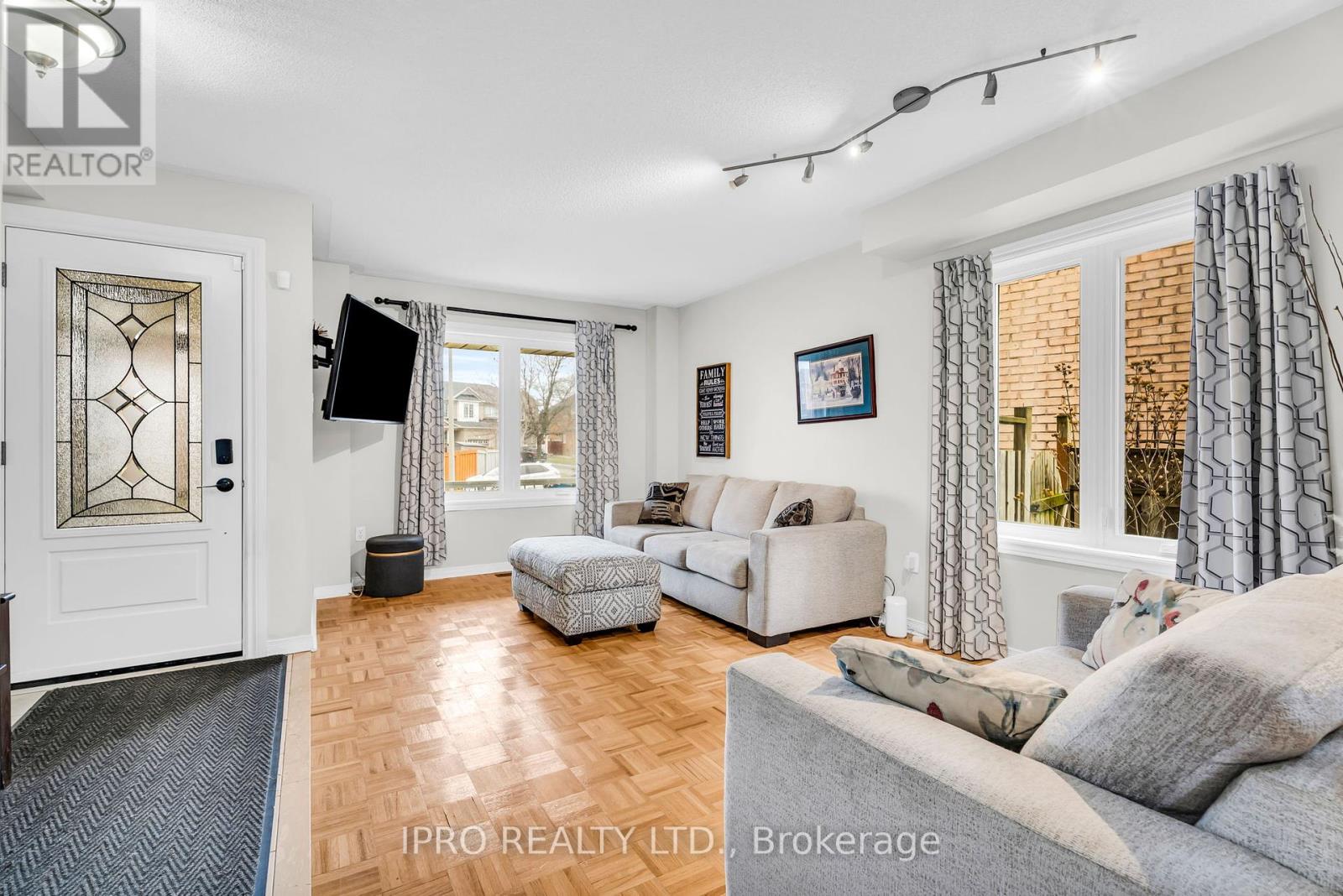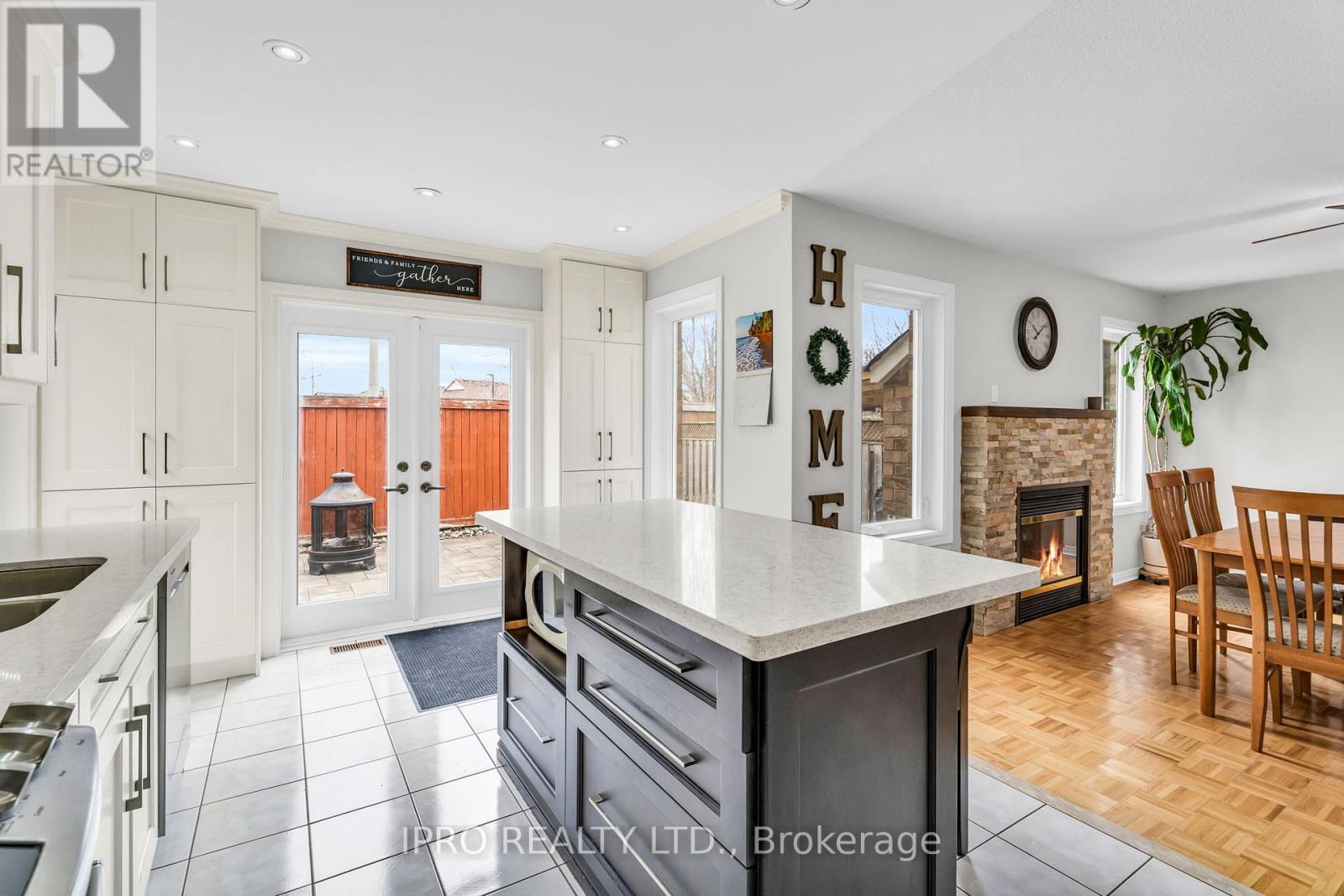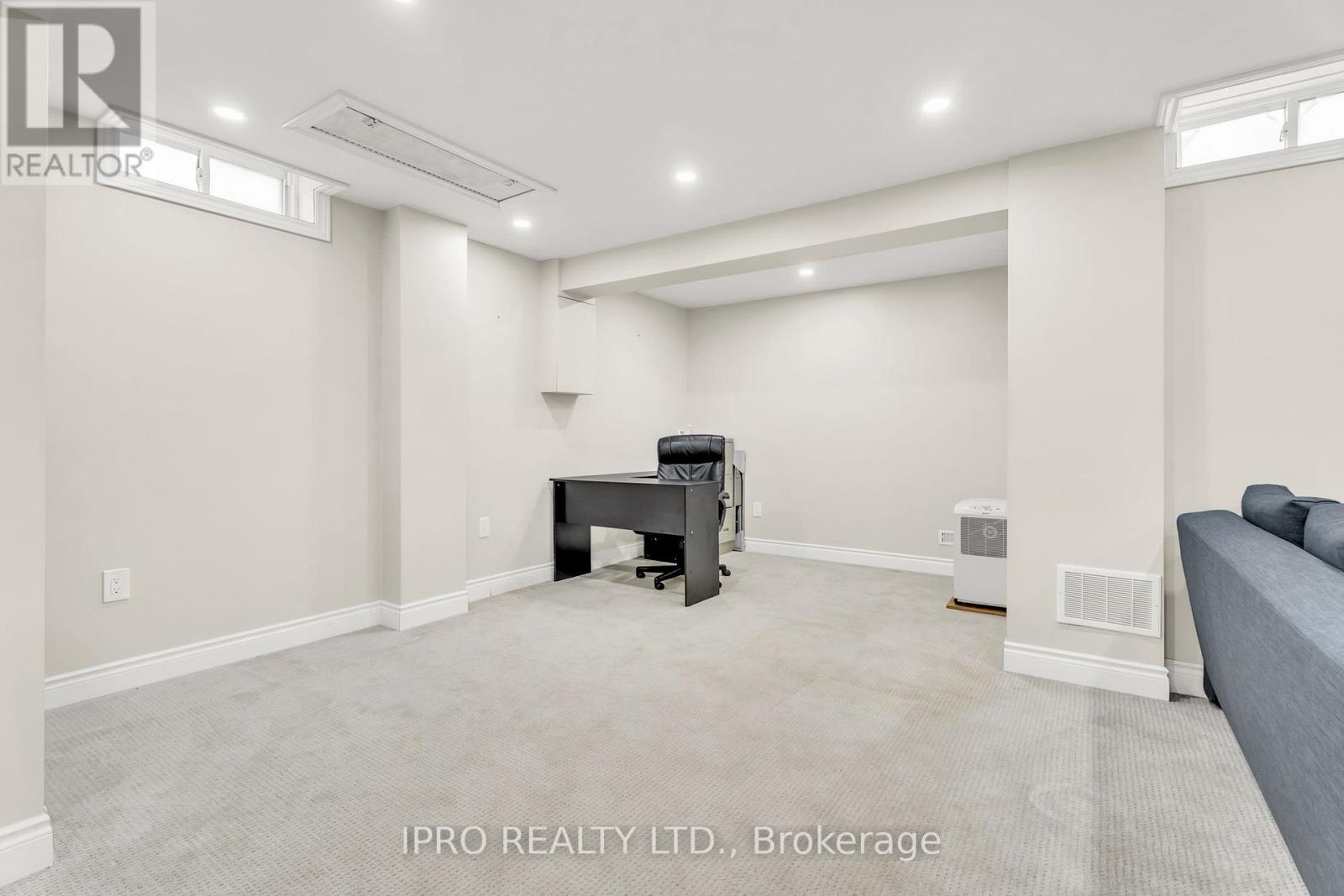3 Bedroom
4 Bathroom
1500 - 2000 sqft
Fireplace
Central Air Conditioning
Forced Air
$889,900
Premium Location!! This stunning 3-bedroom, 4-washroom home is the perfect blend of space, comfort, and style, located on a Quiet Court with No Neighbours Behind!! With an oversized Premium Pie lot offering 4-car parking. With a Potential Side Entrance, this home offers great versatility for future plans. Step inside to a beautifully renovated custom kitchen (17) featuring two pantries, a huge island, stainless steel appliances, a dual fuel range stove, and a walk-out to a large interlocking patio, ideal for entertaining or relaxing outdoors. The open-concept main floor is filled with natural light and anchored by a cozy fireplace, all tied together with a warm oak staircase. Upstairs, the spacious primary bedroom includes a 4-piece ensuite and a walk-in closet, while two additional good-sized bedrooms share the main bath. The fully finished basement adds even more living space opportunity, complete with pot lights, a sleek 3-piece washroom, and plenty of storage. Close to Schools, Parks, Shops and Restaurant's. (id:55499)
Property Details
|
MLS® Number
|
W12080616 |
|
Property Type
|
Single Family |
|
Community Name
|
Fletcher's Creek Village |
|
Parking Space Total
|
4 |
|
Structure
|
Patio(s) |
Building
|
Bathroom Total
|
4 |
|
Bedrooms Above Ground
|
3 |
|
Bedrooms Total
|
3 |
|
Amenities
|
Fireplace(s) |
|
Appliances
|
Garage Door Opener Remote(s), Central Vacuum, Window Coverings |
|
Basement Development
|
Finished |
|
Basement Type
|
N/a (finished) |
|
Construction Style Attachment
|
Semi-detached |
|
Cooling Type
|
Central Air Conditioning |
|
Exterior Finish
|
Brick |
|
Fireplace Present
|
Yes |
|
Fireplace Total
|
1 |
|
Flooring Type
|
Parquet, Laminate, Carpeted |
|
Foundation Type
|
Block |
|
Half Bath Total
|
1 |
|
Heating Fuel
|
Natural Gas |
|
Heating Type
|
Forced Air |
|
Stories Total
|
2 |
|
Size Interior
|
1500 - 2000 Sqft |
|
Type
|
House |
|
Utility Water
|
Municipal Water |
Parking
Land
|
Acreage
|
No |
|
Sewer
|
Sanitary Sewer |
|
Size Depth
|
87 Ft ,4 In |
|
Size Frontage
|
25 Ft ,10 In |
|
Size Irregular
|
25.9 X 87.4 Ft |
|
Size Total Text
|
25.9 X 87.4 Ft |
Rooms
| Level |
Type |
Length |
Width |
Dimensions |
|
Second Level |
Primary Bedroom |
4.87 m |
3.71 m |
4.87 m x 3.71 m |
|
Second Level |
Bedroom 2 |
3.04 m |
2.74 m |
3.04 m x 2.74 m |
|
Second Level |
Bedroom 3 |
3.04 m |
3.04 m |
3.04 m x 3.04 m |
|
Main Level |
Living Room |
3.23 m |
2.74 m |
3.23 m x 2.74 m |
|
Main Level |
Dining Room |
3.23 m |
2.75 m |
3.23 m x 2.75 m |
|
Main Level |
Family Room |
4.51 m |
3.35 m |
4.51 m x 3.35 m |
|
Main Level |
Kitchen |
5.18 m |
3.04 m |
5.18 m x 3.04 m |
https://www.realtor.ca/real-estate/28163048/42-nostalgia-court-brampton-fletchers-creek-village-fletchers-creek-village
































