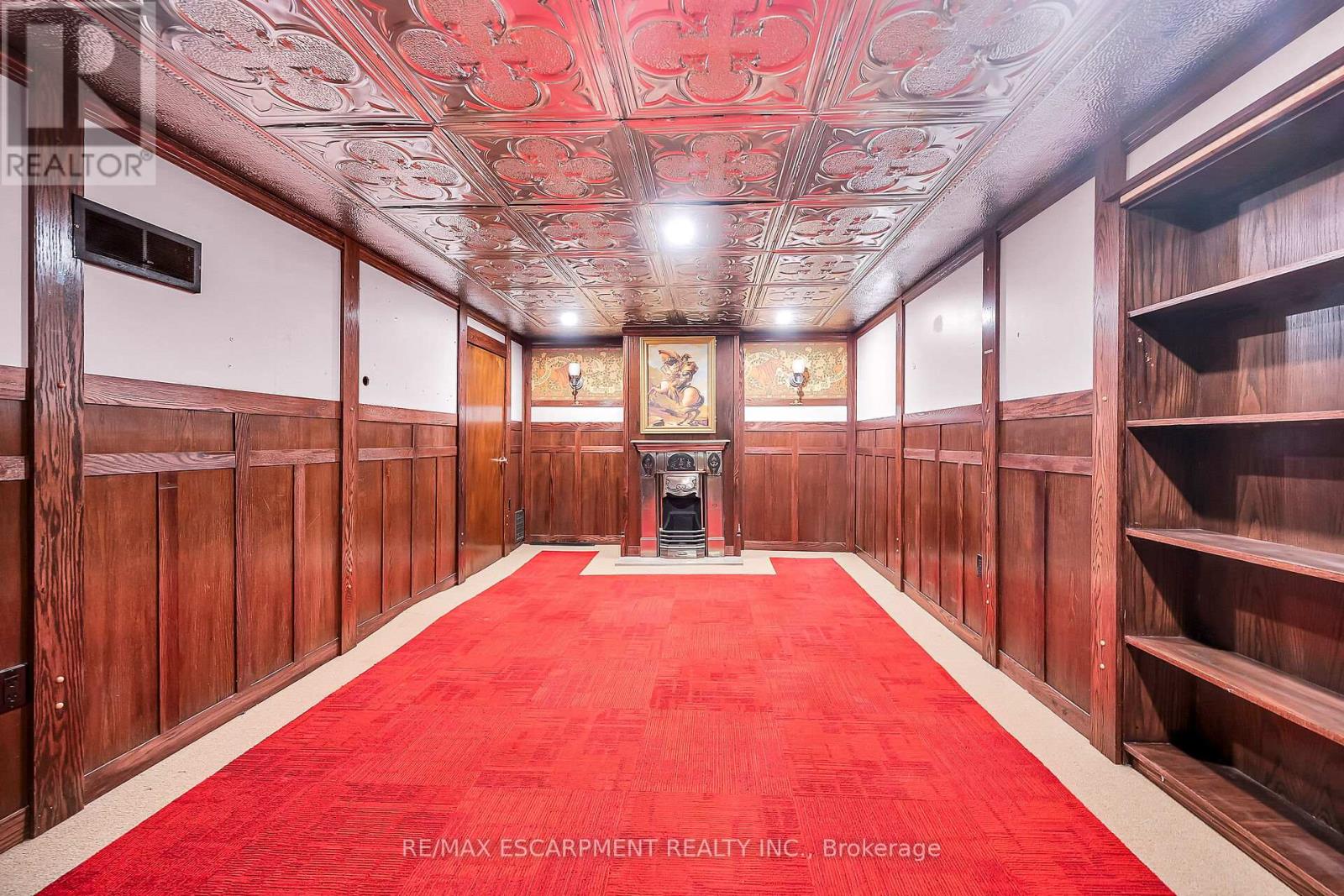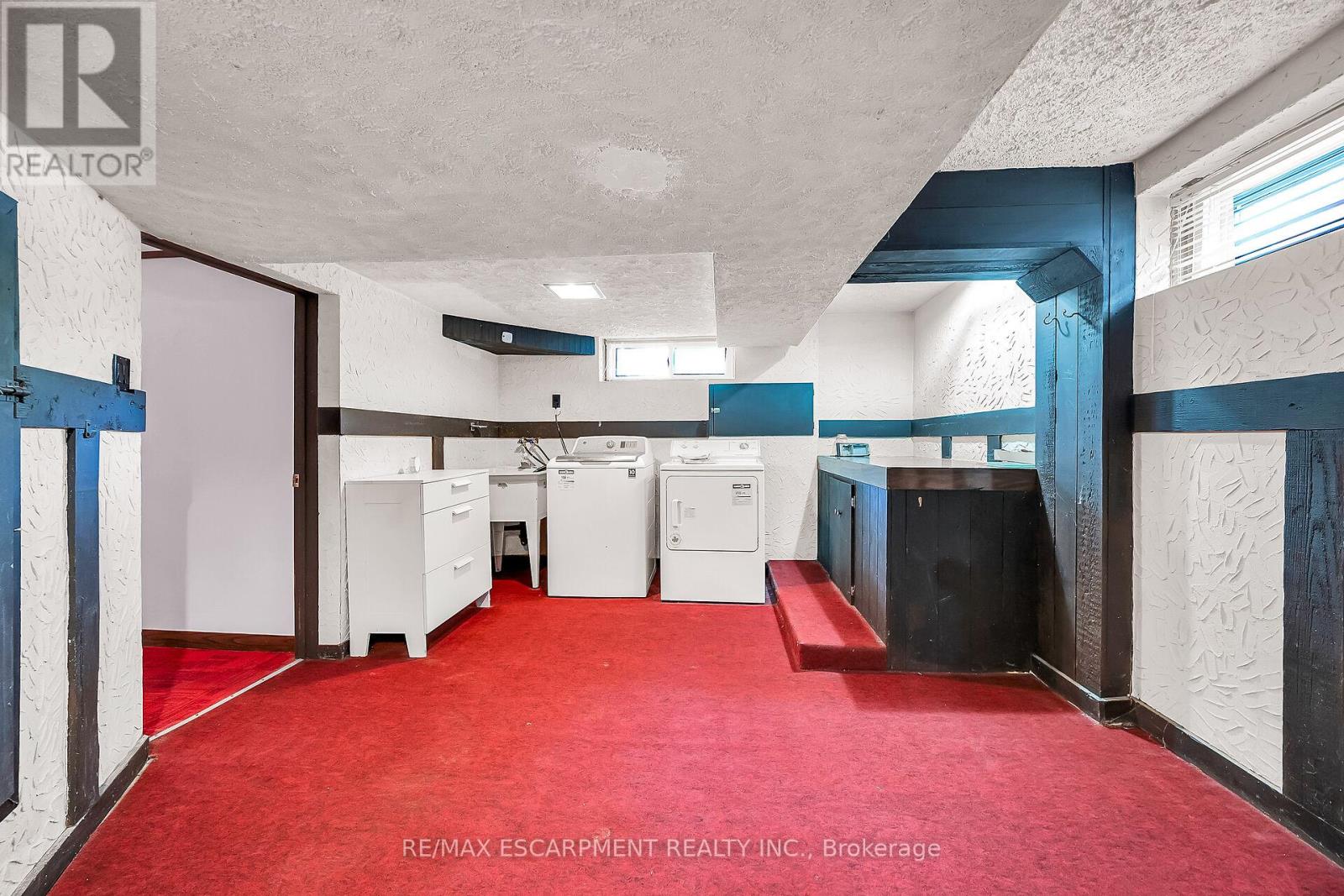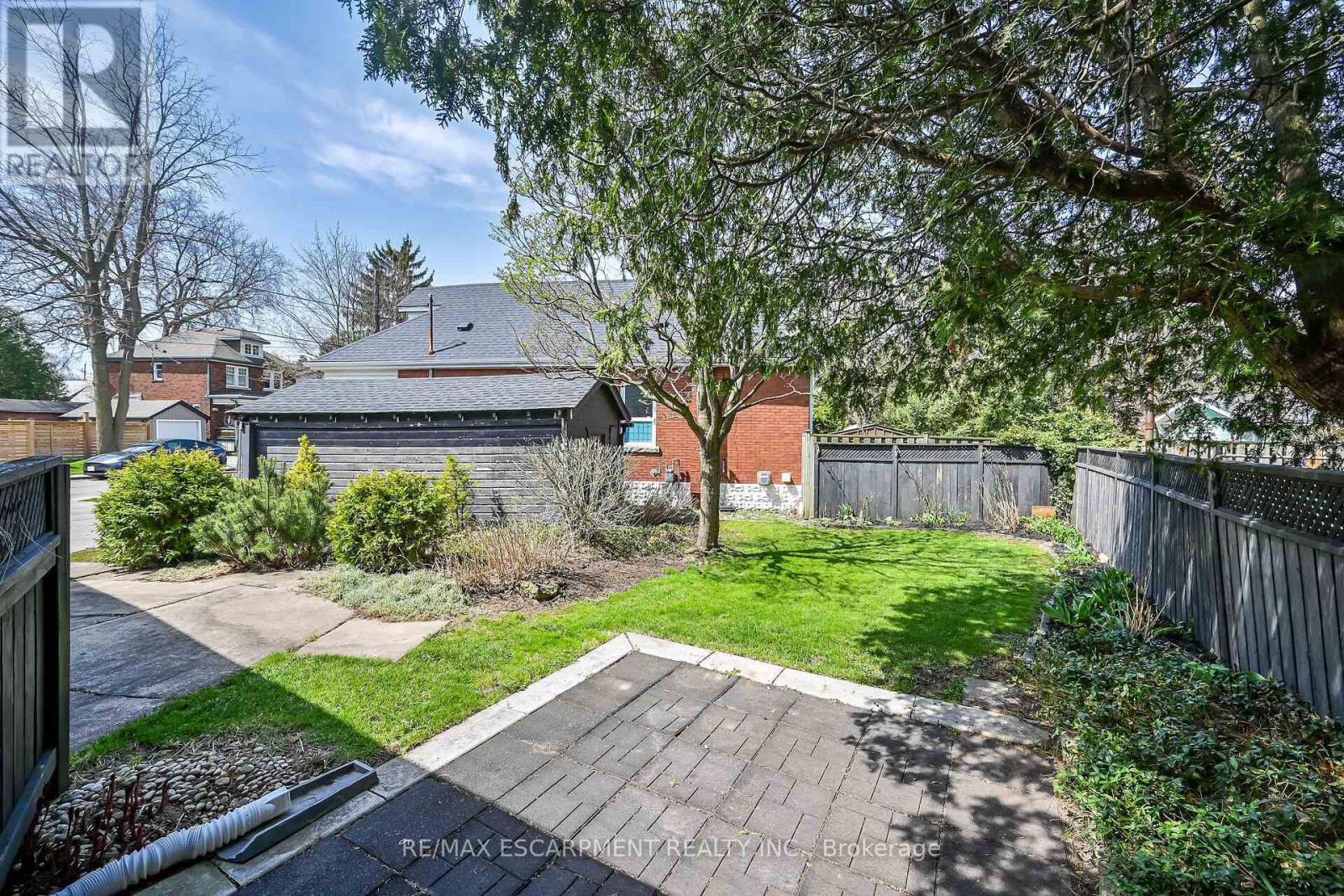2 Bedroom
3 Bathroom
700 - 1100 sqft
Bungalow
Central Air Conditioning
Forced Air
$829,900
Beautiful bungalow located in prime Westdale - near Hospitals, MacMaster U, learning centers, parks, shops, eateries, city transit, 403 access, downtown core in-route to Dundas & Cootes Paradise. Situated on mature corner lot, this classic home reflects area's famous mid 30-40s architecture enjoying 977sf living space & 977sf lower lever accented w/period hardwood flooring, orig. leaded windows & beamed ceilings. Incs living room w/FP, dining room, new kitchen-2021 sporting white cabinetry & quartz countertops, 3 bedrooms, 4pc bath & 3-seasons sunroom. Intriguing lower level ftrs medieval ambience incs family room w/ornate FP & tin ceilings, Tudor accented rec room incs laundry station, 3pc bath, sep. shower, cedar closet, utility room & multiple storage rooms. Extras -n/g furnace, AC, 100amp hydro, garden shed & driveway off Barclay St. (id:55499)
Property Details
|
MLS® Number
|
X12105526 |
|
Property Type
|
Single Family |
|
Community Name
|
Westdale |
|
Parking Space Total
|
3 |
Building
|
Bathroom Total
|
3 |
|
Bedrooms Above Ground
|
2 |
|
Bedrooms Total
|
2 |
|
Age
|
51 To 99 Years |
|
Appliances
|
Water Heater |
|
Architectural Style
|
Bungalow |
|
Basement Development
|
Finished |
|
Basement Type
|
Full (finished) |
|
Construction Style Attachment
|
Detached |
|
Cooling Type
|
Central Air Conditioning |
|
Exterior Finish
|
Stone, Stucco |
|
Foundation Type
|
Block |
|
Half Bath Total
|
1 |
|
Heating Fuel
|
Natural Gas |
|
Heating Type
|
Forced Air |
|
Stories Total
|
1 |
|
Size Interior
|
700 - 1100 Sqft |
|
Type
|
House |
|
Utility Water
|
Municipal Water |
Parking
Land
|
Acreage
|
No |
|
Sewer
|
Sanitary Sewer |
|
Size Depth
|
97 Ft |
|
Size Frontage
|
29 Ft ,10 In |
|
Size Irregular
|
29.9 X 97 Ft |
|
Size Total Text
|
29.9 X 97 Ft |
Rooms
| Level |
Type |
Length |
Width |
Dimensions |
|
Basement |
Other |
2.21 m |
3.33 m |
2.21 m x 3.33 m |
|
Basement |
Other |
1.8 m |
1.75 m |
1.8 m x 1.75 m |
|
Basement |
Family Room |
4.9 m |
3.25 m |
4.9 m x 3.25 m |
|
Basement |
Recreational, Games Room |
4.37 m |
3 m |
4.37 m x 3 m |
|
Basement |
Laundry Room |
3.45 m |
1.88 m |
3.45 m x 1.88 m |
|
Basement |
Utility Room |
3.63 m |
2.67 m |
3.63 m x 2.67 m |
|
Main Level |
Kitchen |
2.9 m |
3.35 m |
2.9 m x 3.35 m |
|
Main Level |
Bedroom |
2.87 m |
4.17 m |
2.87 m x 4.17 m |
|
Main Level |
Bedroom |
3.61 m |
2.92 m |
3.61 m x 2.92 m |
|
Main Level |
Living Room |
3.58 m |
4.95 m |
3.58 m x 4.95 m |
|
Main Level |
Dining Room |
3.45 m |
3.1 m |
3.45 m x 3.1 m |
|
Main Level |
Sunroom |
1.37 m |
4.06 m |
1.37 m x 4.06 m |
https://www.realtor.ca/real-estate/28218670/42-newton-avenue-hamilton-westdale-westdale




















































