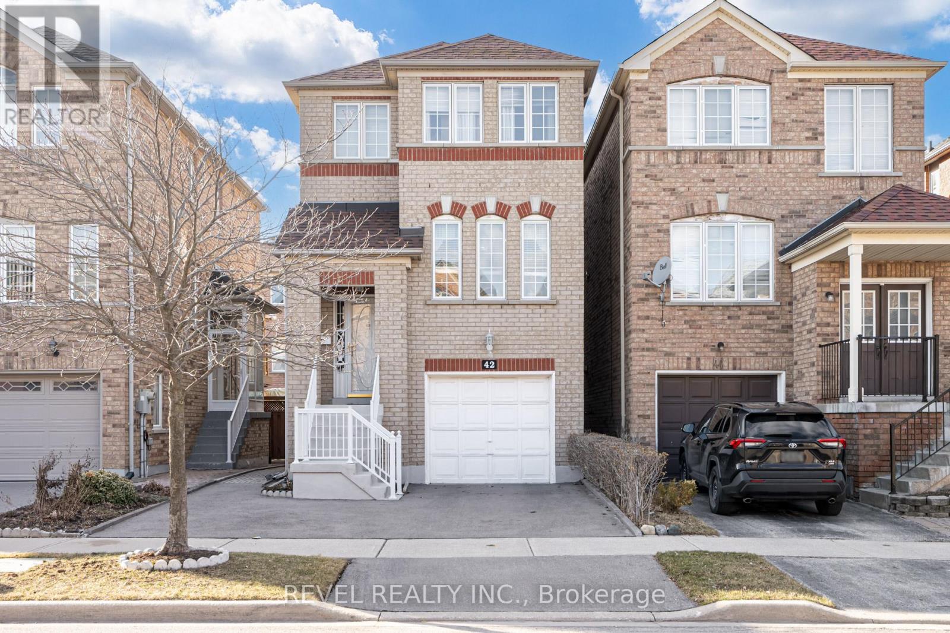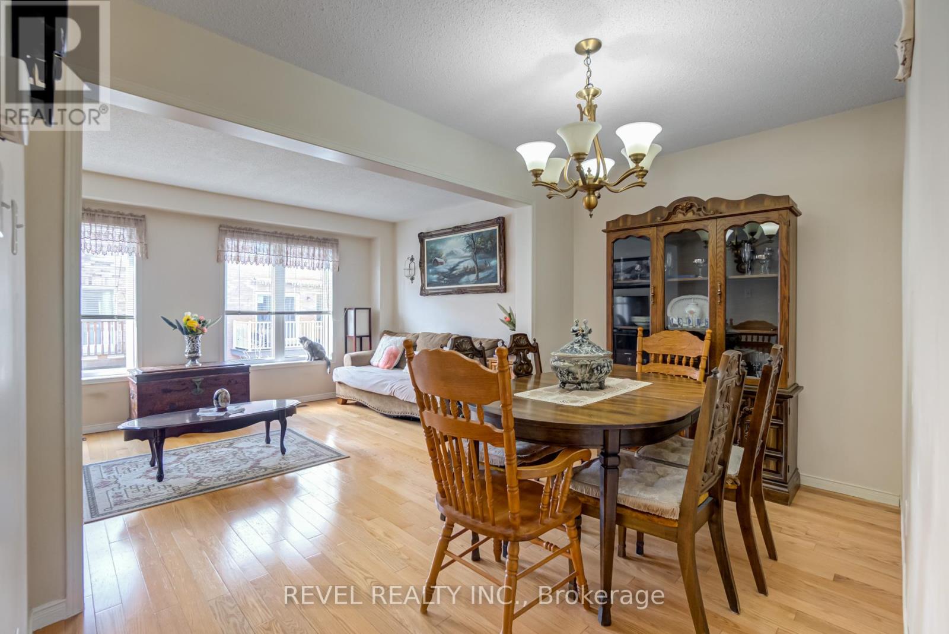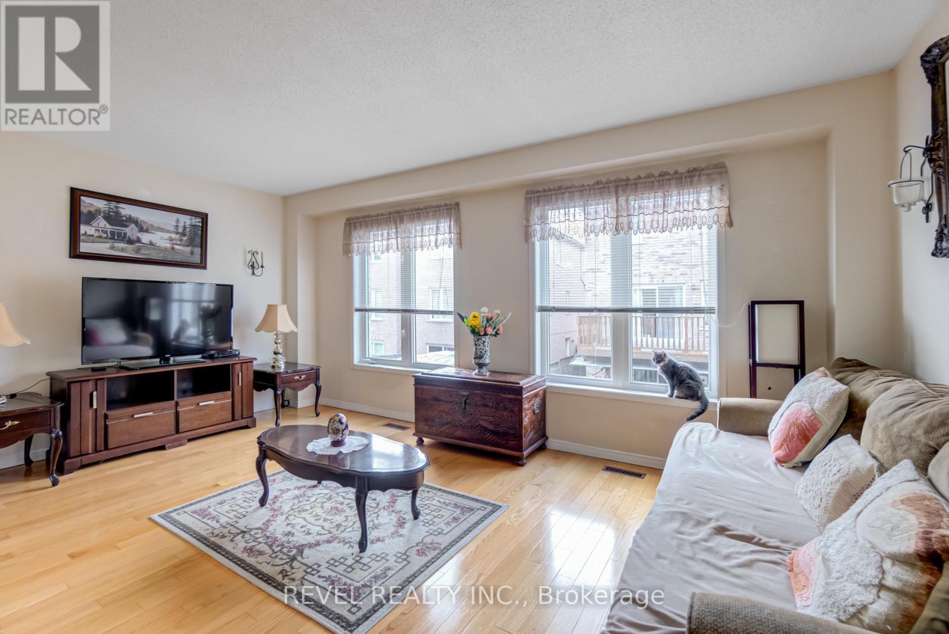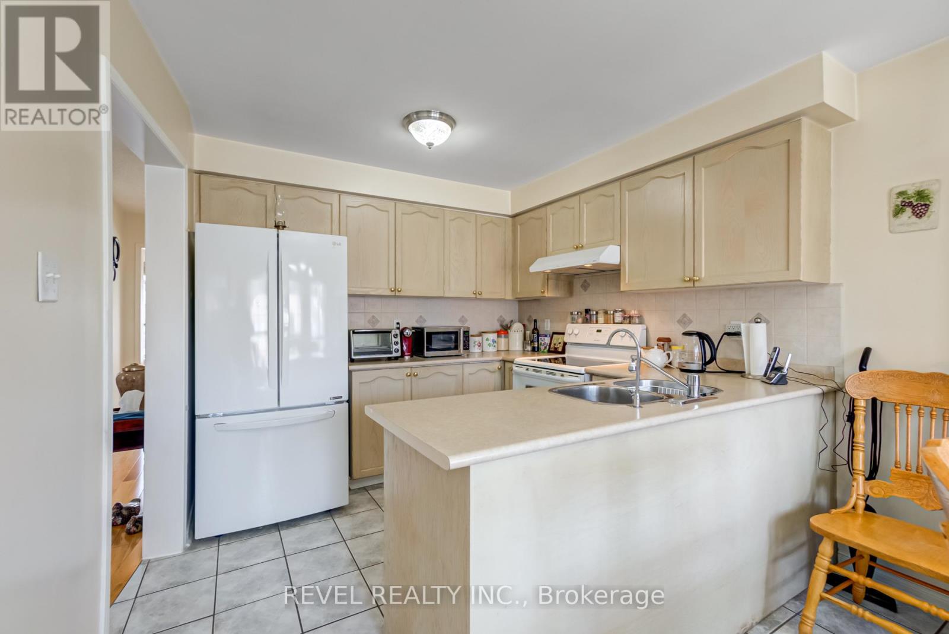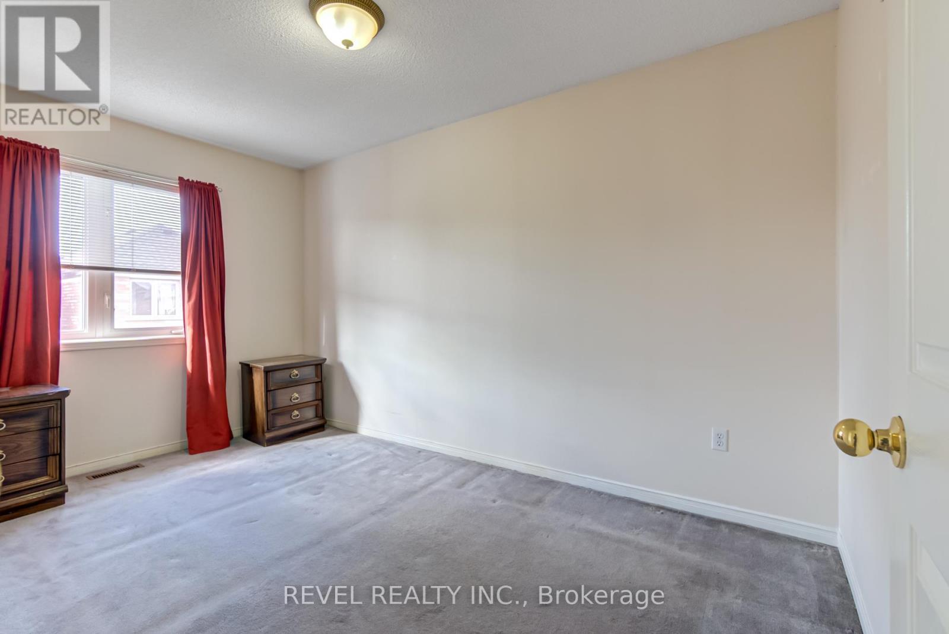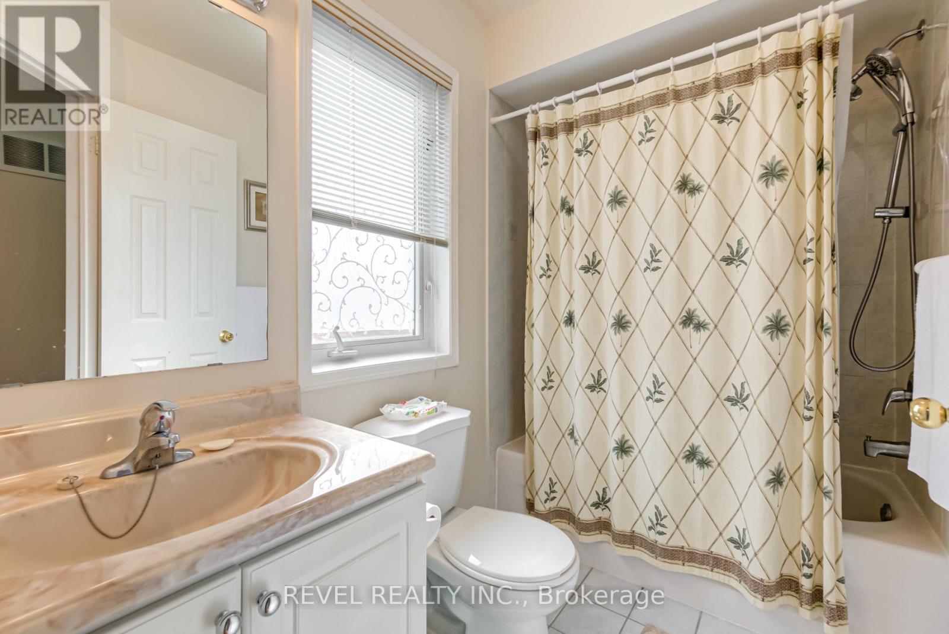3 Bedroom
3 Bathroom
Central Air Conditioning
Forced Air
$999,999
Move-in ready home in sought after Toronto Neighborhood featuring 3 bedrooms and 3 bathrooms. The main floor offers hardwood flooring, Large Living room and dining room, a bright kitchen with an eat-in area, and plenty of cabinet space. Upstairs bedrooms are spacious with ample closet storage. The finished basement adds extra living or storage space with a walk out to backyard. Outside, enjoy a private backyard with a patio, lawn, garden beds, and a large storage shed. Conveniently located close to schools, parks, shops, and public transitideal for families or investors. (id:55499)
Property Details
|
MLS® Number
|
W12046039 |
|
Property Type
|
Single Family |
|
Community Name
|
Brookhaven-Amesbury |
|
Amenities Near By
|
Park, Public Transit, Schools |
|
Equipment Type
|
Water Heater |
|
Parking Space Total
|
2 |
|
Rental Equipment Type
|
Water Heater |
|
Structure
|
Shed |
Building
|
Bathroom Total
|
3 |
|
Bedrooms Above Ground
|
3 |
|
Bedrooms Total
|
3 |
|
Appliances
|
Water Heater, Dryer, Furniture, Stove, Washer, Window Coverings, Refrigerator |
|
Basement Development
|
Finished |
|
Basement Features
|
Walk Out |
|
Basement Type
|
N/a (finished) |
|
Construction Style Attachment
|
Detached |
|
Cooling Type
|
Central Air Conditioning |
|
Exterior Finish
|
Brick |
|
Flooring Type
|
Hardwood, Ceramic |
|
Foundation Type
|
Concrete |
|
Half Bath Total
|
1 |
|
Heating Fuel
|
Natural Gas |
|
Heating Type
|
Forced Air |
|
Stories Total
|
2 |
|
Type
|
House |
|
Utility Water
|
Municipal Water |
Parking
Land
|
Acreage
|
No |
|
Land Amenities
|
Park, Public Transit, Schools |
|
Sewer
|
Sanitary Sewer |
|
Size Depth
|
77 Ft ,1 In |
|
Size Frontage
|
25 Ft ,5 In |
|
Size Irregular
|
25.43 X 77.1 Ft |
|
Size Total Text
|
25.43 X 77.1 Ft |
Rooms
| Level |
Type |
Length |
Width |
Dimensions |
|
Second Level |
Primary Bedroom |
3.17 m |
4.36 m |
3.17 m x 4.36 m |
|
Second Level |
Bedroom 2 |
2.54 m |
4.16 m |
2.54 m x 4.16 m |
|
Second Level |
Bedroom 3 |
2.75 m |
3.04 m |
2.75 m x 3.04 m |
|
Basement |
Recreational, Games Room |
5.21 m |
2.96 m |
5.21 m x 2.96 m |
|
Main Level |
Living Room |
5.37 m |
3.08 m |
5.37 m x 3.08 m |
|
Main Level |
Dining Room |
3.8 m |
2.34 m |
3.8 m x 2.34 m |
|
Main Level |
Kitchen |
3.11 m |
2.79 m |
3.11 m x 2.79 m |
|
Main Level |
Eating Area |
3.11 m |
2.88 m |
3.11 m x 2.88 m |
https://www.realtor.ca/real-estate/28084074/42-millennium-drive-toronto-brookhaven-amesbury-brookhaven-amesbury

