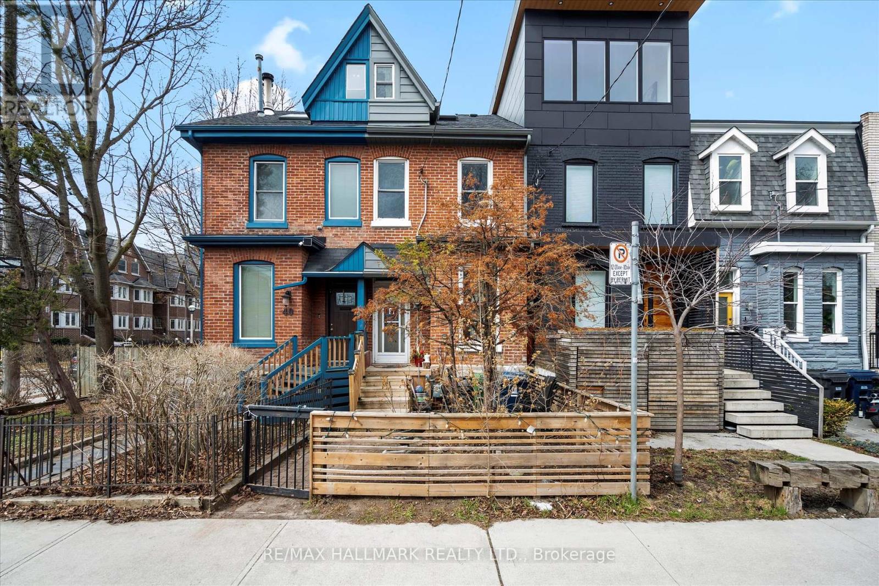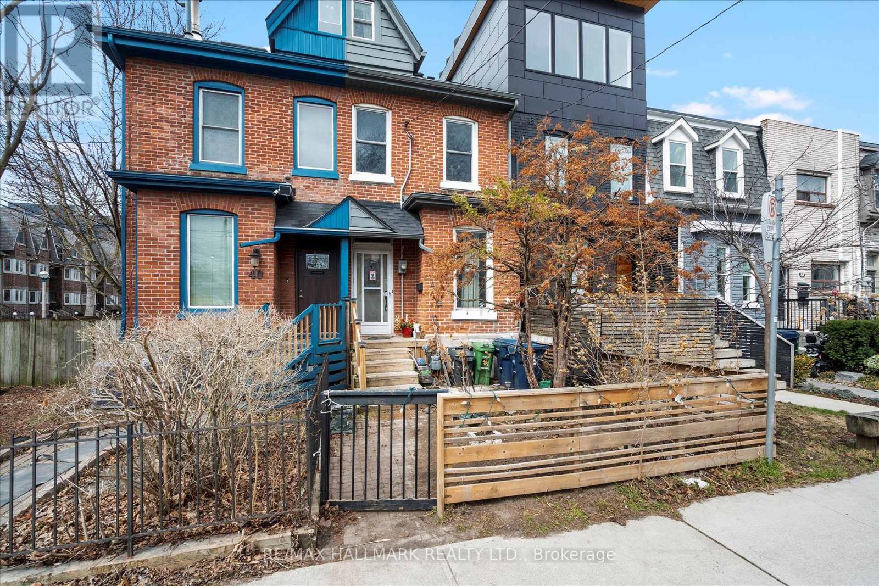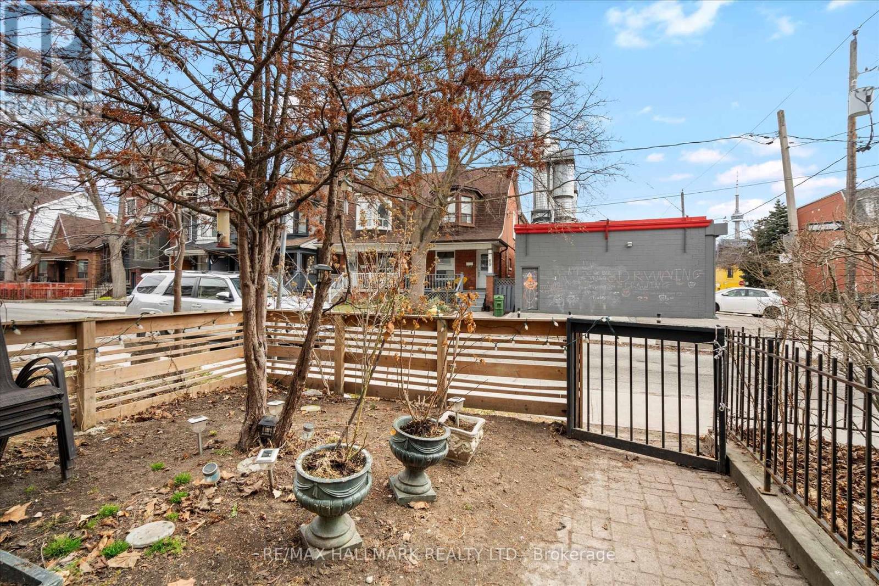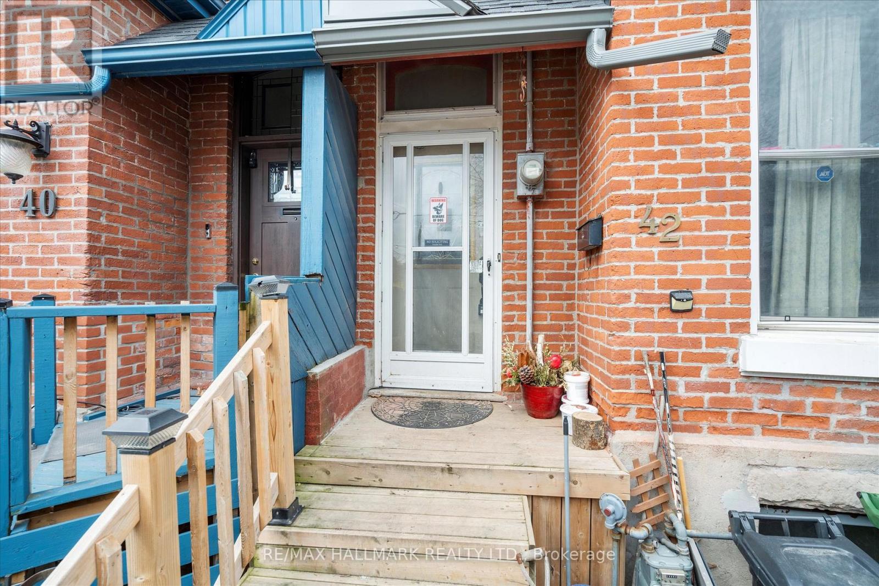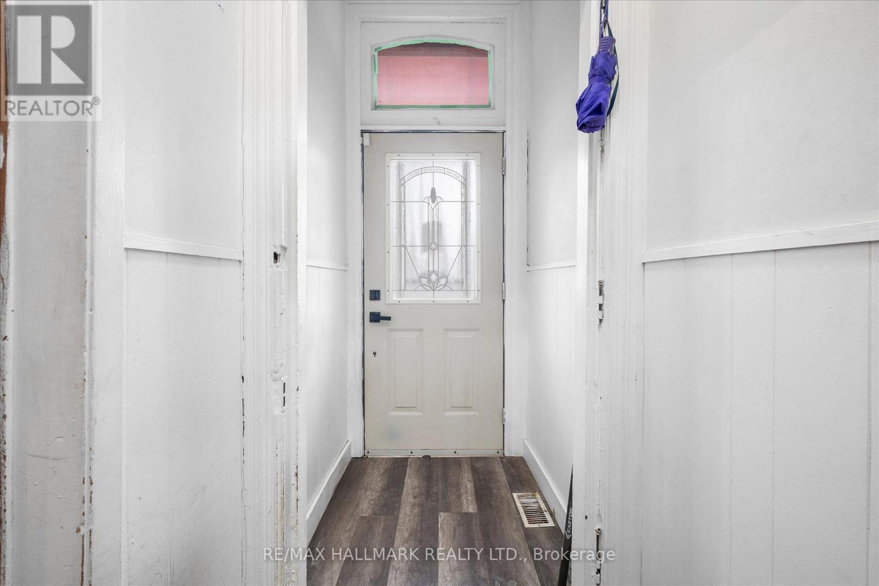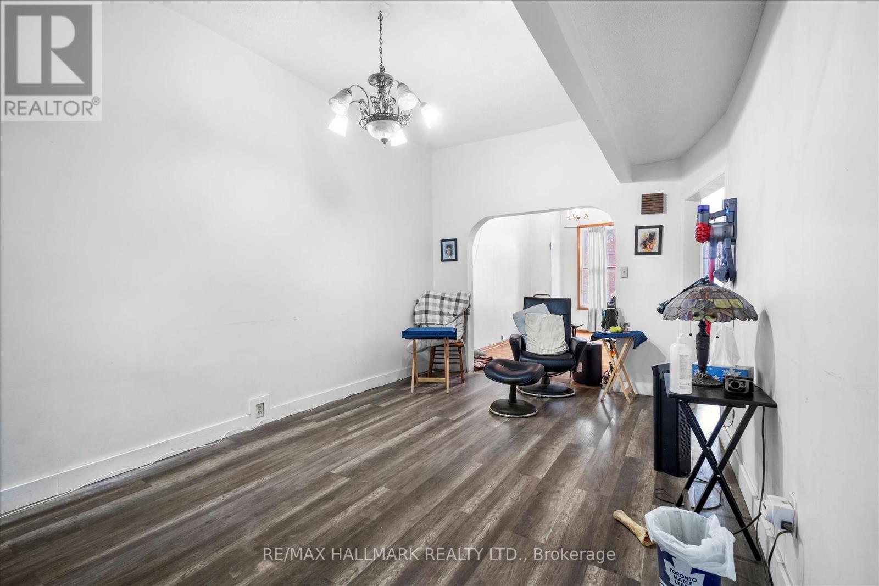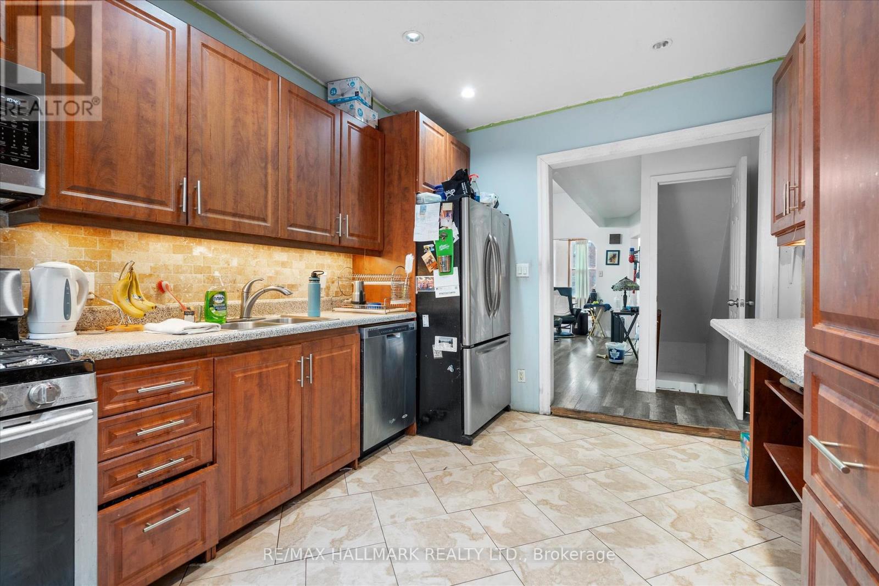42 Massey Street Toronto (Niagara), Ontario M6J 2T4
$1,199,000
Live Where the vibe is - Trinity Bellwoods awaits! Don't miss your chance to call one of Toronto's most iconic neighborhoods home! Nestled on a peaceful, tree-lined street, this spacious 3-bed, 2-bath, 3-storey townhome is full of potential. Move right in or transform this space into your dream home like so many neighbours have done. Relax in your private, low-maintenance backyard perfect for cozy hangouts, BBQs, or morning coffee. You're steps from the best of the west end: Queen Streets trendy shops, amazing eats, and unbeatable transit access. With a 98 Walk Score and green spaces like Trinity Bellwoods Park, Massey Harris, and Stanley Park all around you, it's the perfect blend of city energy and relaxation. (id:55499)
Open House
This property has open houses!
2:00 pm
Ends at:4:00 pm
2:00 pm
Ends at:4:00 pm
Property Details
| MLS® Number | C12096367 |
| Property Type | Single Family |
| Community Name | Niagara |
| Features | Carpet Free |
Building
| Bathroom Total | 2 |
| Bedrooms Above Ground | 3 |
| Bedrooms Total | 3 |
| Age | 51 To 99 Years |
| Appliances | Water Heater - Tankless |
| Basement Development | Finished |
| Basement Type | N/a (finished) |
| Construction Style Attachment | Attached |
| Cooling Type | Central Air Conditioning |
| Exterior Finish | Aluminum Siding, Brick Facing |
| Flooring Type | Hardwood, Parquet |
| Foundation Type | Concrete |
| Heating Fuel | Natural Gas |
| Heating Type | Forced Air |
| Stories Total | 3 |
| Size Interior | 1500 - 2000 Sqft |
| Type | Row / Townhouse |
| Utility Water | Municipal Water |
Parking
| No Garage |
Land
| Acreage | No |
| Sewer | Sanitary Sewer |
| Size Depth | 74 Ft |
| Size Frontage | 14 Ft ,8 In |
| Size Irregular | 14.7 X 74 Ft |
| Size Total Text | 14.7 X 74 Ft |
| Zoning Description | Res |
Rooms
| Level | Type | Length | Width | Dimensions |
|---|---|---|---|---|
| Second Level | Primary Bedroom | 4.24 m | 4.2 m | 4.24 m x 4.2 m |
| Second Level | Bedroom 2 | 4.2 m | 2.43 m | 4.2 m x 2.43 m |
| Second Level | Bedroom 3 | 3.03 m | 2.72 m | 3.03 m x 2.72 m |
| Third Level | Bedroom 4 | 4.2 m | 2.42 m | 4.2 m x 2.42 m |
| Third Level | Bedroom 5 | 3.6 m | 2.12 m | 3.6 m x 2.12 m |
| Main Level | Kitchen | 4.09 m | 3.3 m | 4.09 m x 3.3 m |
| Main Level | Living Room | 4.15 m | 3.3 m | 4.15 m x 3.3 m |
| Main Level | Dining Room | 5.15 m | 3.33 m | 5.15 m x 3.33 m |
Utilities
| Cable | Available |
| Sewer | Available |
https://www.realtor.ca/real-estate/28197428/42-massey-street-toronto-niagara-niagara
Interested?
Contact us for more information

