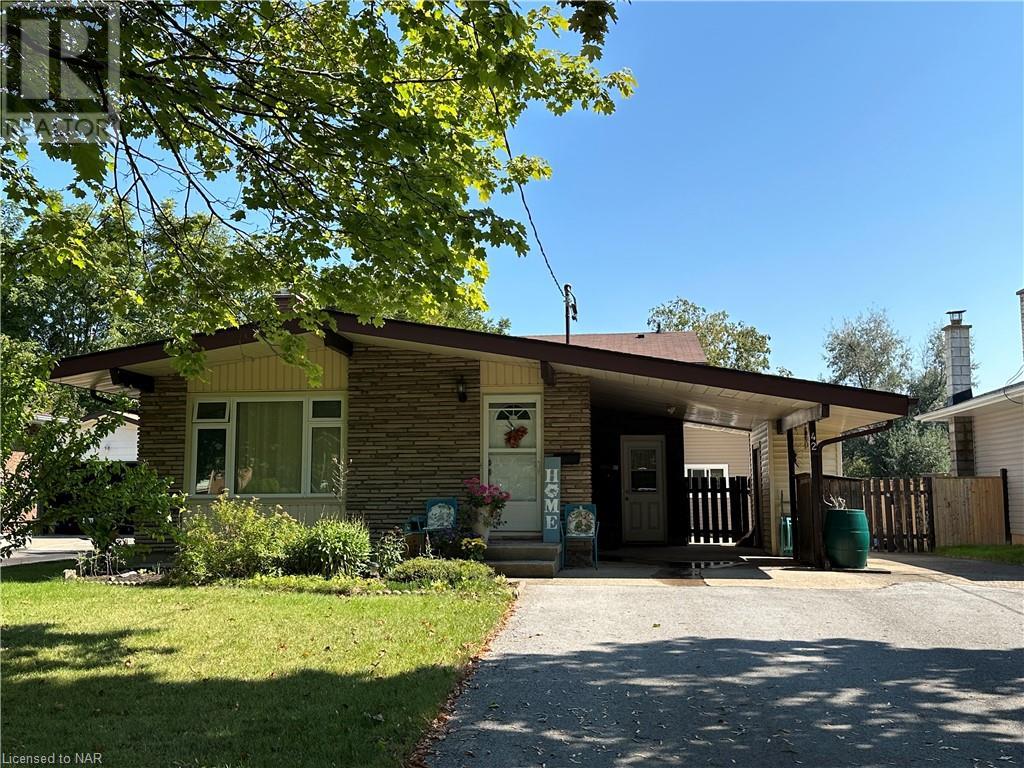42 Leaside Drive Unit# Upper St. Catharines, Ontario L2M 4G5
3 Bedroom
1 Bathroom
915 sqft
Central Air Conditioning
Forced Air
Landscaped
$2,100 Monthly
Available immediately. Lots of light in this three bedroom detached backsplit in a nice residential neighbourhood. The upper 2 levels in this home are for rent. Apartment offers 3 bedrooms, one bathroom, private laundry, large living room with large front window and private front door entrance. Parking for 2 vehicles. Monthly rent is all inclusive (heat, hydro, water is included). Tenant pays for cable and internet. Applicants must provide good credit score, references, proof of employment and complete a rental application. Available November 1st. (id:55499)
Property Details
| MLS® Number | 40646634 |
| Property Type | Single Family |
| Amenities Near By | Place Of Worship, Shopping |
| Community Features | Quiet Area |
| Equipment Type | None |
| Features | Paved Driveway, Sump Pump |
| Parking Space Total | 2 |
| Rental Equipment Type | None |
Building
| Bathroom Total | 1 |
| Bedrooms Above Ground | 3 |
| Bedrooms Total | 3 |
| Appliances | Dryer, Stove, Washer |
| Basement Type | None |
| Construction Style Attachment | Detached |
| Cooling Type | Central Air Conditioning |
| Exterior Finish | Brick, Vinyl Siding |
| Fire Protection | None |
| Heating Fuel | Natural Gas |
| Heating Type | Forced Air |
| Size Interior | 915 Sqft |
| Type | House |
| Utility Water | Municipal Water |
Land
| Access Type | Road Access, Highway Nearby |
| Acreage | No |
| Fence Type | Fence |
| Land Amenities | Place Of Worship, Shopping |
| Landscape Features | Landscaped |
| Sewer | Municipal Sewage System |
| Size Depth | 130 Ft |
| Size Frontage | 55 Ft |
| Size Total Text | Under 1/2 Acre |
| Zoning Description | R1 |
Rooms
| Level | Type | Length | Width | Dimensions |
|---|---|---|---|---|
| Second Level | 4pc Bathroom | Measurements not available | ||
| Second Level | Bedroom | 13'0'' x 9'4'' | ||
| Second Level | Bedroom | 11'1'' x 9'0'' | ||
| Second Level | Bedroom | 11'5'' x 9'4'' | ||
| Main Level | Dining Room | 9'4'' x 9'4'' | ||
| Main Level | Living Room | 19'9'' x 12'0'' | ||
| Main Level | Kitchen | 9'11'' x 9'3'' |
Utilities
| Cable | Available |
| Electricity | Available |
| Natural Gas | Available |
| Telephone | Available |
https://www.realtor.ca/real-estate/27421002/42-leaside-drive-unit-upper-st-catharines
Interested?
Contact us for more information



