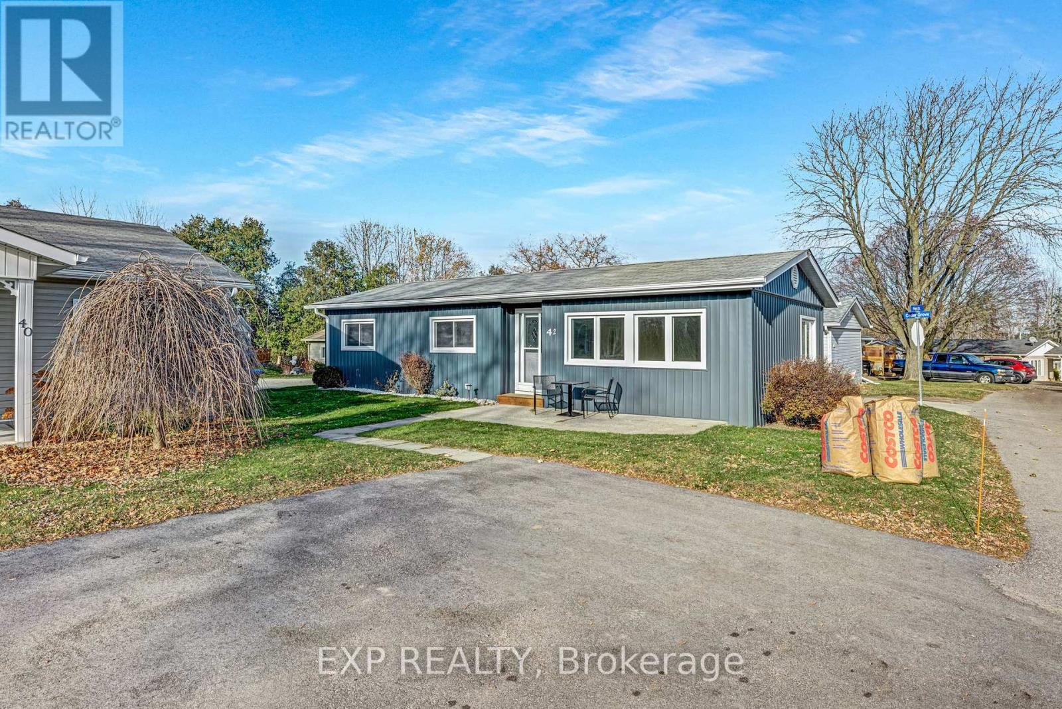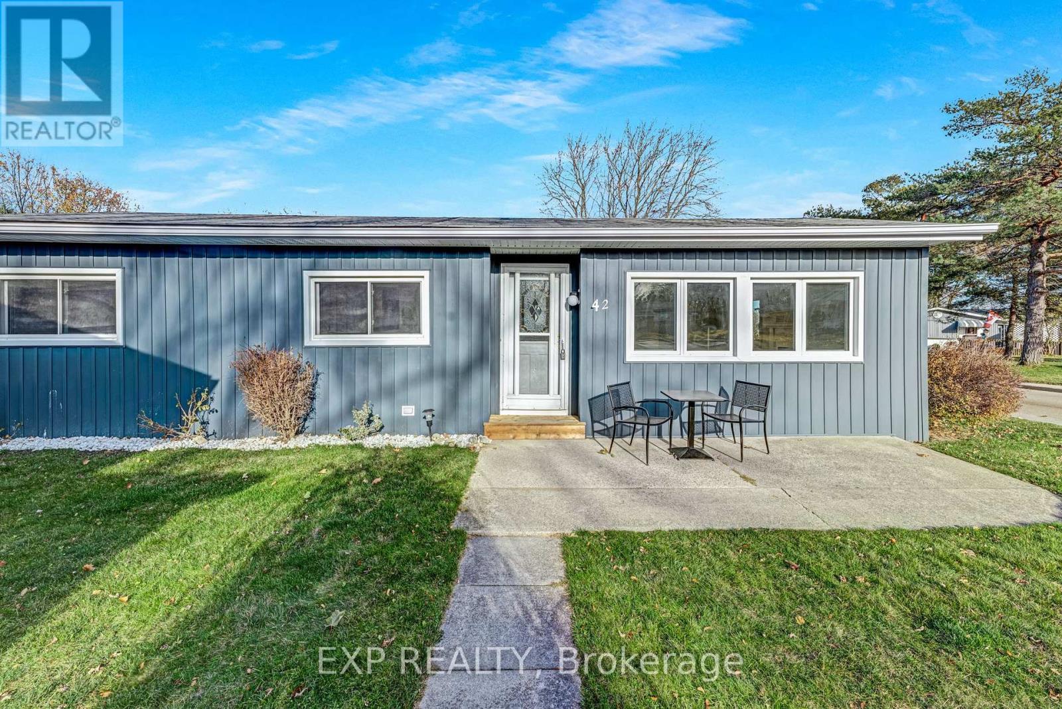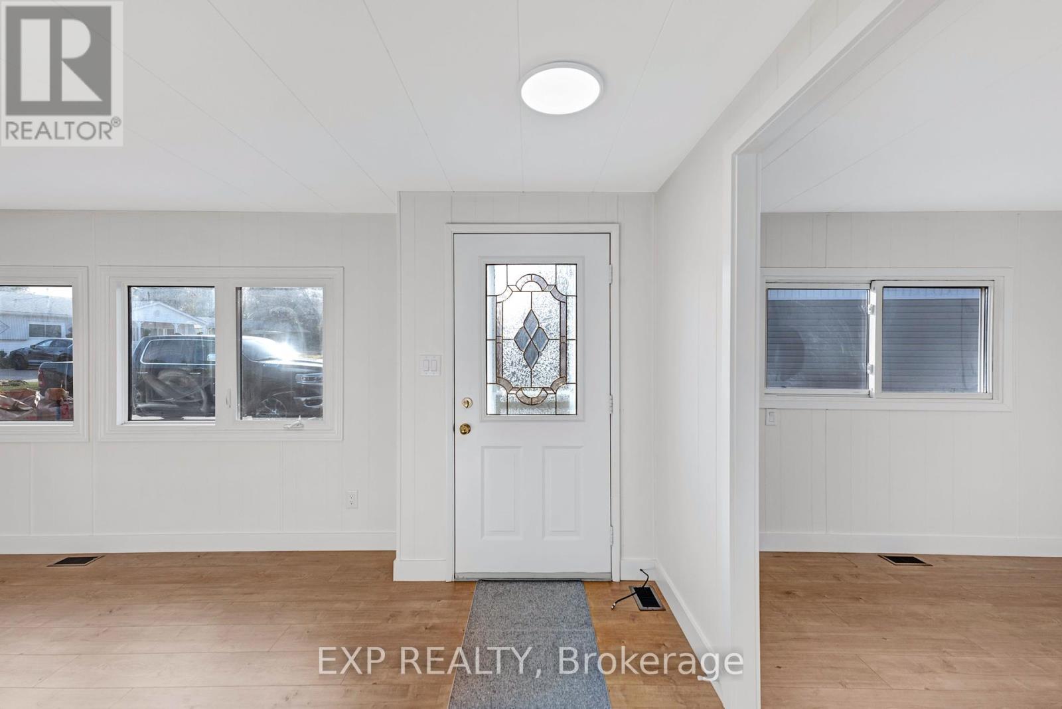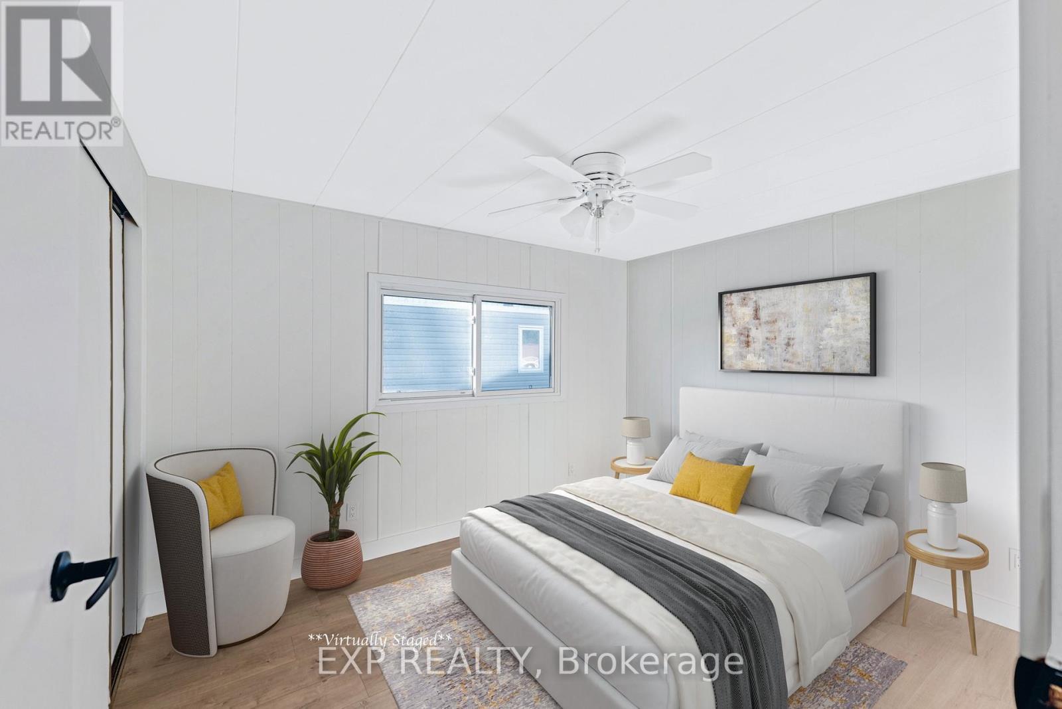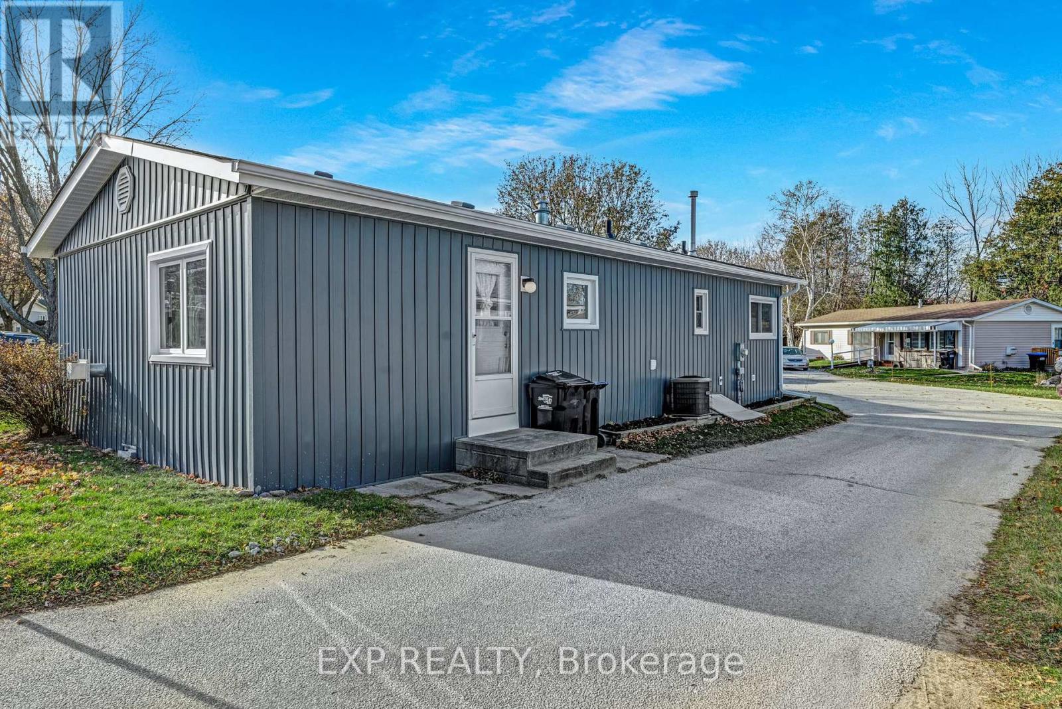42 Flora Drive Innisfil (Alcona), Ontario L9S 1R1
3 Bedroom
1 Bathroom
700 - 1100 sqft
Bungalow
Fireplace
Inground Pool
Forced Air
$259,900
This completely renovated 3 bedroom, 1 bath bungalow is waiting for you to move right in! Located in the 55+ adultcommunity of Sandy Cove Acres. This home features a large living room with cozy fireplace, new kitchen, modern bathroom. This is a Land Lease with Fees. Fees are as follows: Rent: $855.00, Site Tax: $51.40, Home tax of $88.89.Total monthly fees $995.29 (id:55499)
Property Details
| MLS® Number | N12159296 |
| Property Type | Single Family |
| Community Name | Alcona |
| Amenities Near By | Beach, Marina, Park |
| Community Features | Community Centre |
| Parking Space Total | 2 |
| Pool Type | Inground Pool |
Building
| Bathroom Total | 1 |
| Bedrooms Above Ground | 3 |
| Bedrooms Total | 3 |
| Appliances | All |
| Architectural Style | Bungalow |
| Basement Type | Crawl Space |
| Construction Style Attachment | Detached |
| Exterior Finish | Vinyl Siding |
| Fireplace Present | Yes |
| Foundation Type | Unknown |
| Heating Fuel | Natural Gas |
| Heating Type | Forced Air |
| Stories Total | 1 |
| Size Interior | 700 - 1100 Sqft |
| Type | House |
Land
| Acreage | No |
| Land Amenities | Beach, Marina, Park |
| Sewer | Sanitary Sewer |
Rooms
| Level | Type | Length | Width | Dimensions |
|---|---|---|---|---|
| Main Level | Kitchen | 3.63 m | 3.04 m | 3.63 m x 3.04 m |
| Main Level | Living Room | 4.45 m | 3.47 m | 4.45 m x 3.47 m |
| Main Level | Dining Room | 2.45 m | 2.37 m | 2.45 m x 2.37 m |
| Main Level | Primary Bedroom | 3.48 m | 2.92 m | 3.48 m x 2.92 m |
| Main Level | Bedroom 2 | 2.94 m | 2.92 m | 2.94 m x 2.92 m |
| Main Level | Bedroom 3 | 2.9 m | 2.44 m | 2.9 m x 2.44 m |
| Main Level | Laundry Room | 1.51 m | 1.36 m | 1.51 m x 1.36 m |
https://www.realtor.ca/real-estate/28336633/42-flora-drive-innisfil-alcona-alcona
Interested?
Contact us for more information

