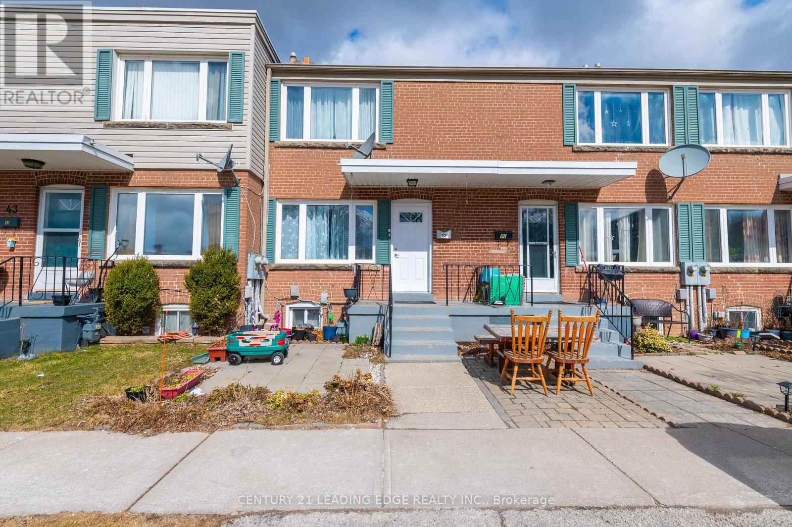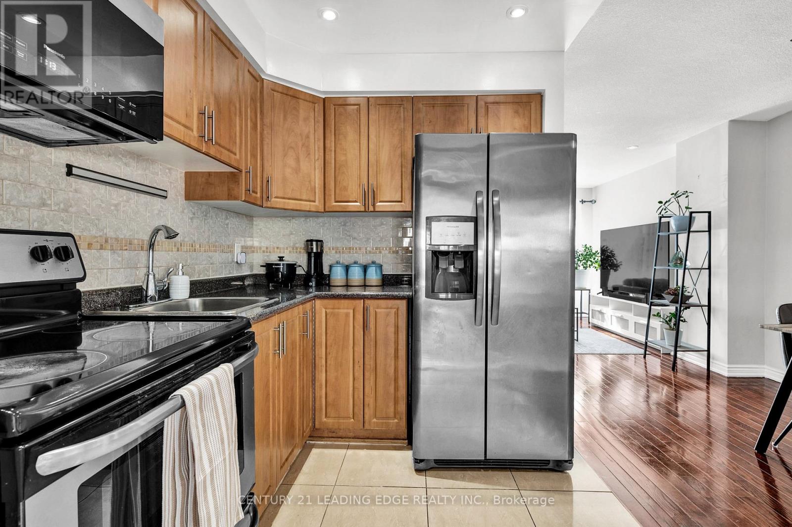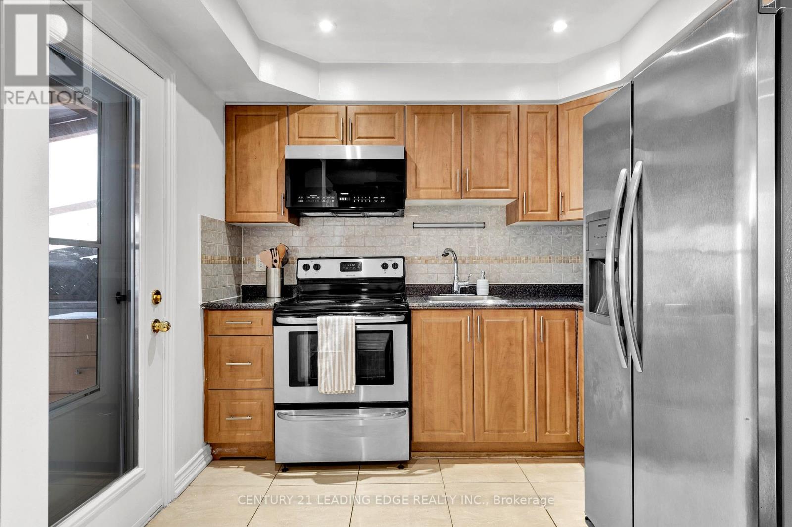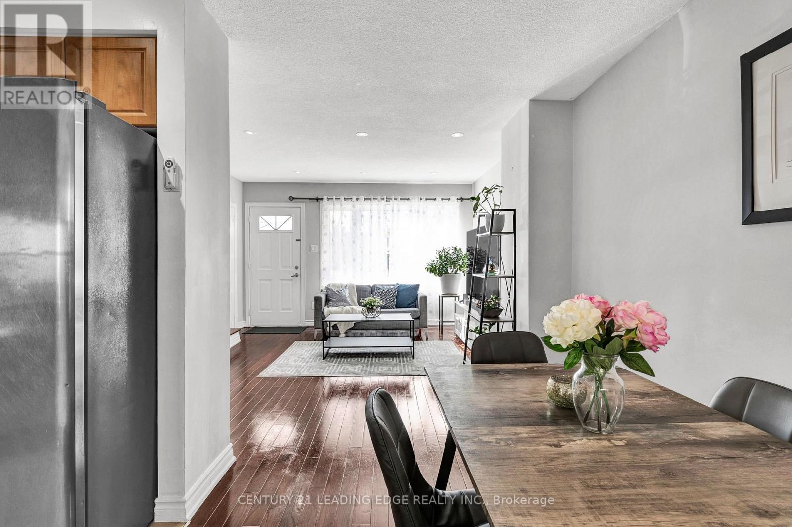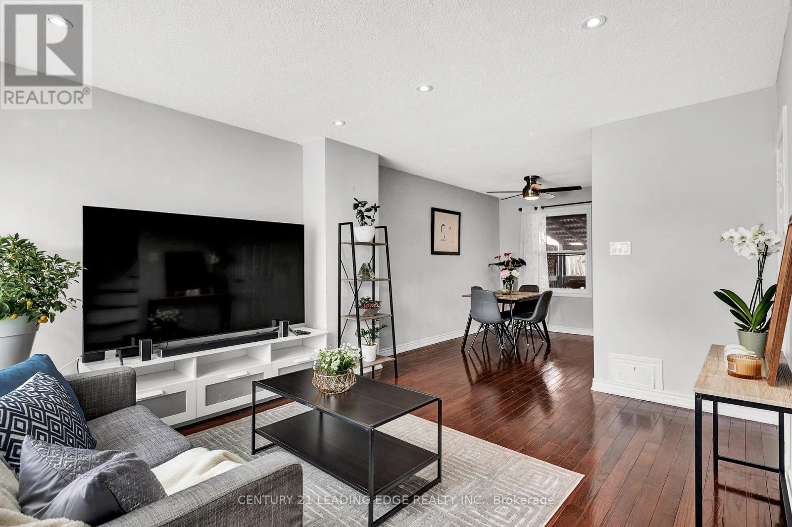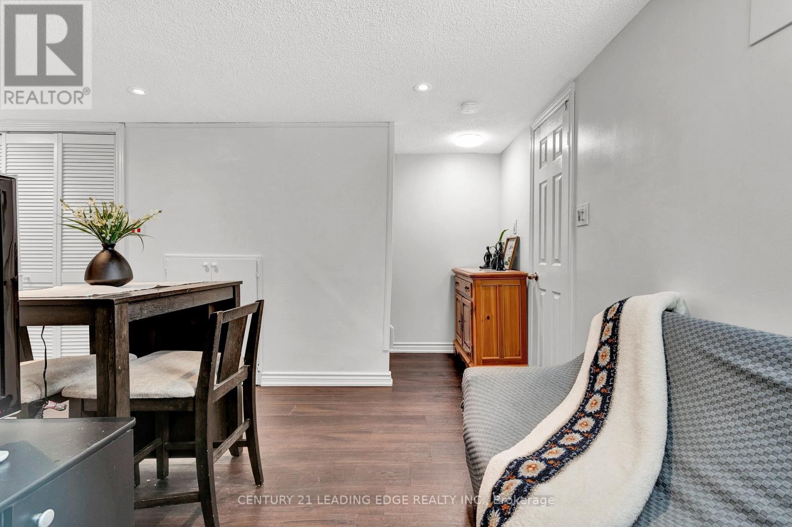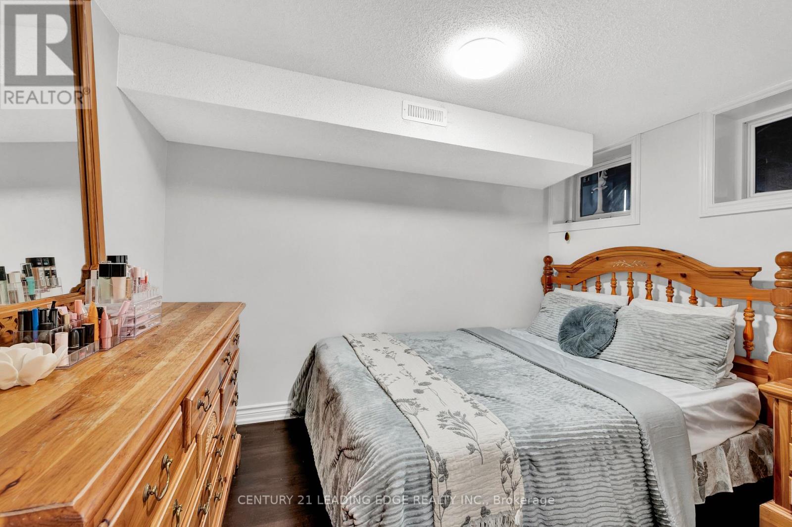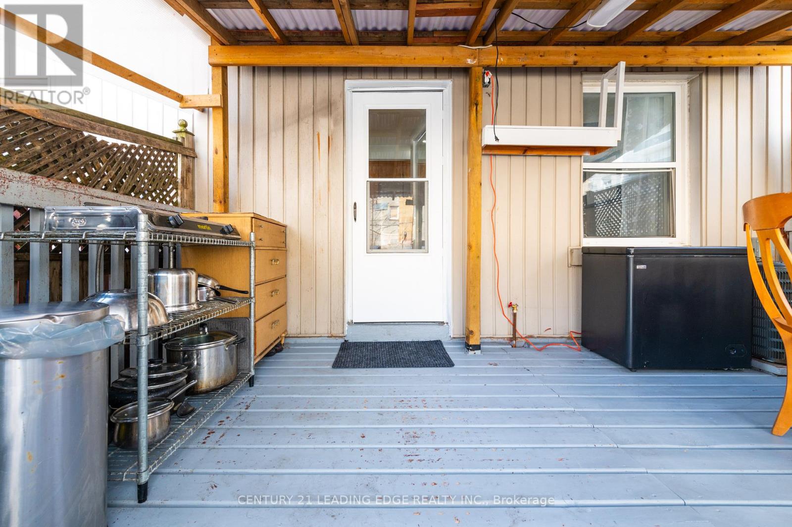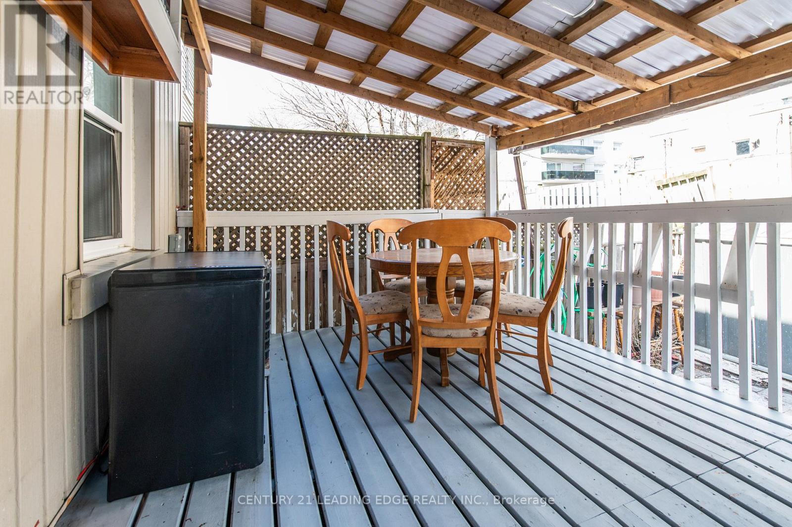42 - 740 Kennedy Road Toronto (Ionview), Ontario M1K 2C5
3 Bedroom
2 Bathroom
700 - 1100 sqft
Central Air Conditioning
Forced Air
$695,000
This stunning townhouse offers exceptional convenience near Kennedy Subway and GO Station, with quick access to Hwy 401. It features 2 spacious bedrooms, a fully finished basement with an additional bedroom and full washroom, perfect for guests or extended family. The home is entirely carpet-free, providing modern and easy-to-maintain flooring throughout. Ideal for commuters and families seeking comfort and accessibility! POLT $244/month, which covers Water, Snow Removal/Lawn Maintenance in Common Areas, and Garbage Collection. (id:55499)
Property Details
| MLS® Number | E12063219 |
| Property Type | Single Family |
| Community Name | Ionview |
| Features | Carpet Free |
| Parking Space Total | 1 |
Building
| Bathroom Total | 2 |
| Bedrooms Above Ground | 2 |
| Bedrooms Below Ground | 1 |
| Bedrooms Total | 3 |
| Appliances | Dryer, Stove, Washer, Refrigerator |
| Basement Development | Finished |
| Basement Type | Full (finished) |
| Construction Style Attachment | Attached |
| Cooling Type | Central Air Conditioning |
| Exterior Finish | Aluminum Siding, Brick Facing |
| Flooring Type | Hardwood, Ceramic, Laminate, Vinyl |
| Foundation Type | Concrete |
| Heating Fuel | Natural Gas |
| Heating Type | Forced Air |
| Stories Total | 2 |
| Size Interior | 700 - 1100 Sqft |
| Type | Row / Townhouse |
| Utility Water | Municipal Water |
Parking
| No Garage |
Land
| Acreage | No |
| Sewer | Sanitary Sewer |
| Size Depth | 109 Ft ,4 In |
| Size Frontage | 17 Ft ,1 In |
| Size Irregular | 17.1 X 109.4 Ft |
| Size Total Text | 17.1 X 109.4 Ft |
| Zoning Description | Residential |
Rooms
| Level | Type | Length | Width | Dimensions |
|---|---|---|---|---|
| Second Level | Primary Bedroom | 3.86 m | 3.04 m | 3.86 m x 3.04 m |
| Second Level | Bedroom 2 | 3.25 m | 3.21 m | 3.25 m x 3.21 m |
| Basement | Living Room | Measurements not available | ||
| Basement | Bedroom 3 | Measurements not available | ||
| Main Level | Living Room | 4.4 m | 3.69 m | 4.4 m x 3.69 m |
| Main Level | Dining Room | 2.89 m | 2.35 m | 2.89 m x 2.35 m |
| Main Level | Kitchen | 2.8 m | 2.2 m | 2.8 m x 2.2 m |
https://www.realtor.ca/real-estate/28123430/42-740-kennedy-road-toronto-ionview-ionview
Interested?
Contact us for more information

