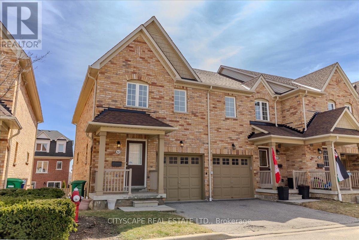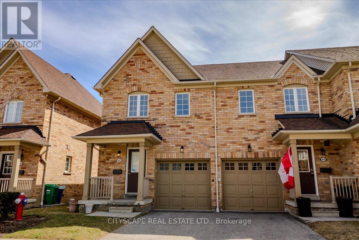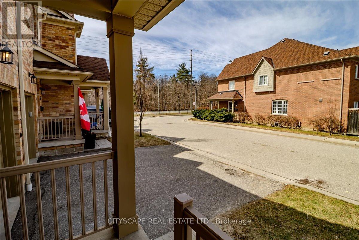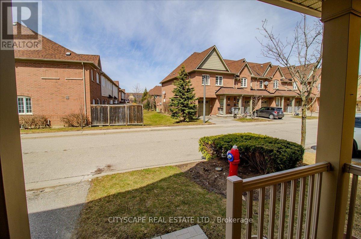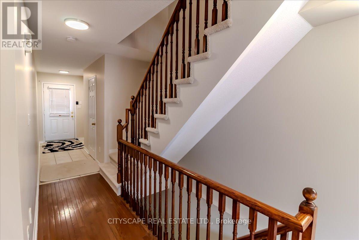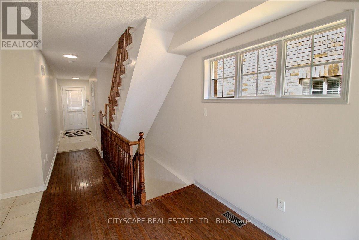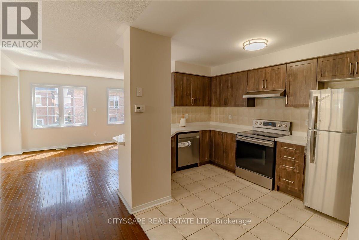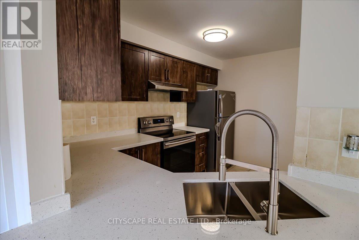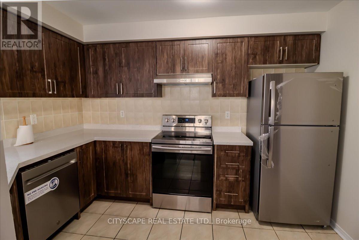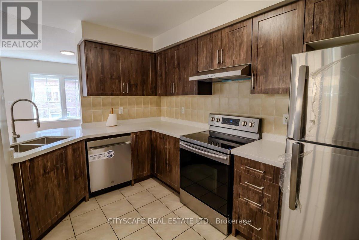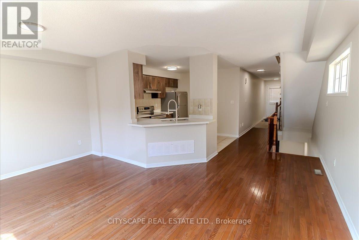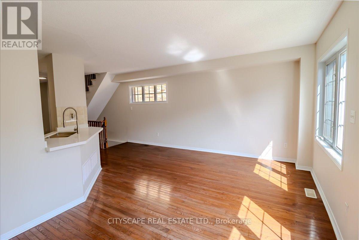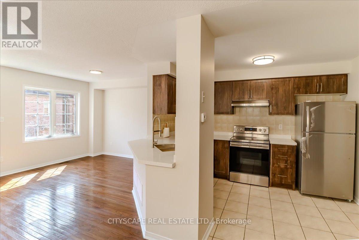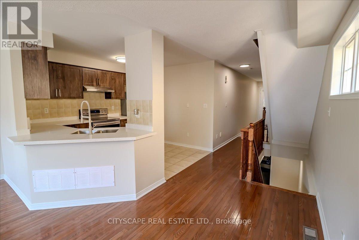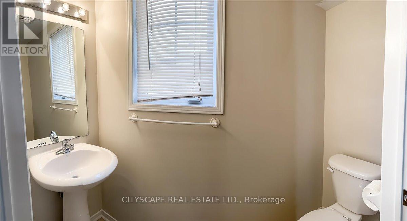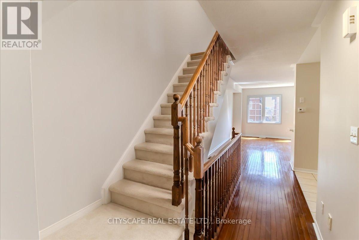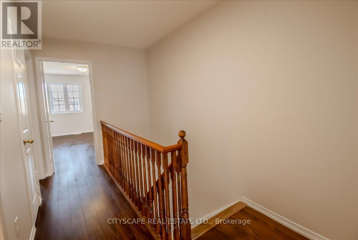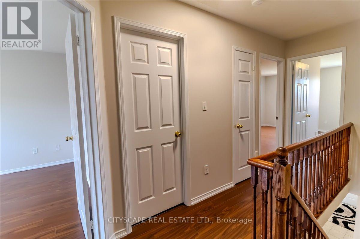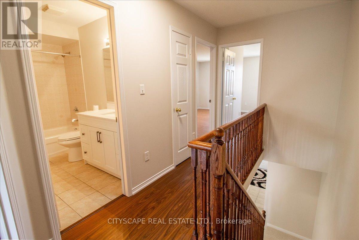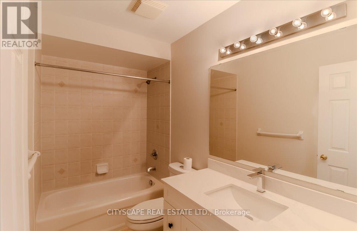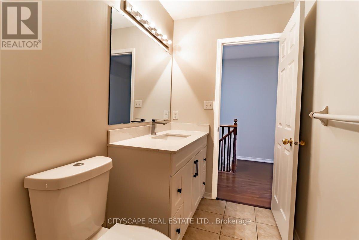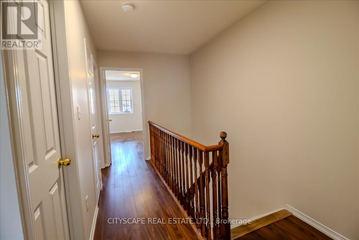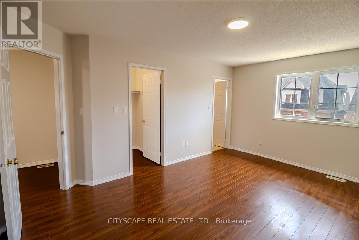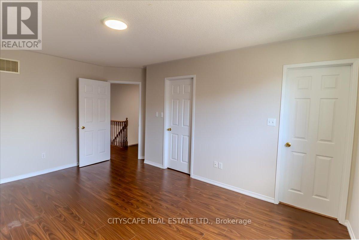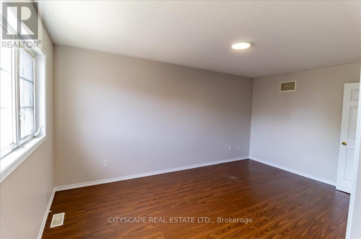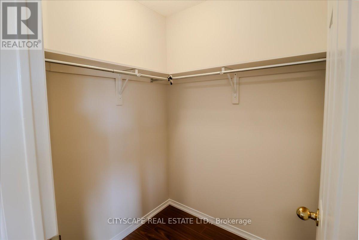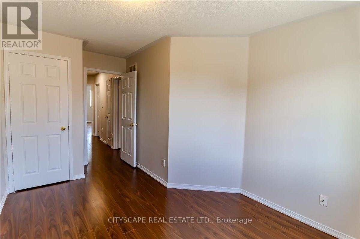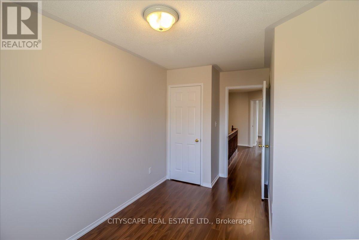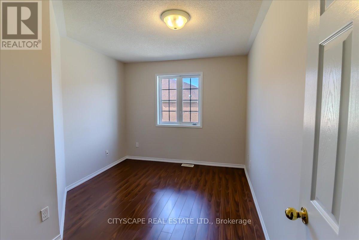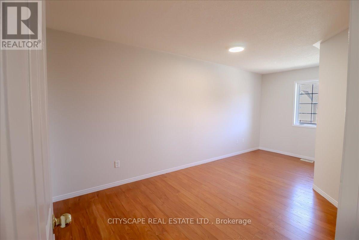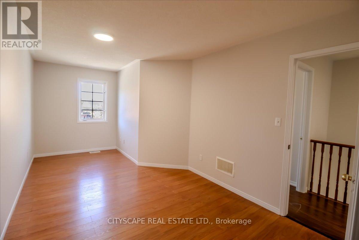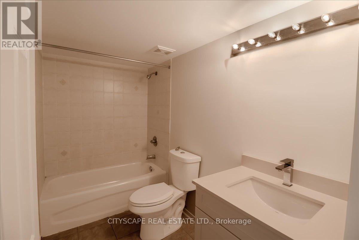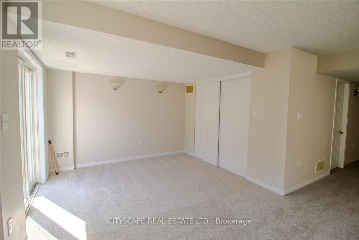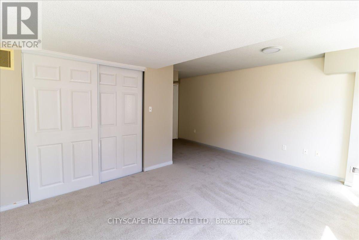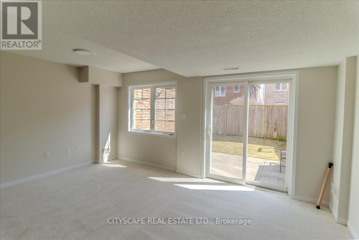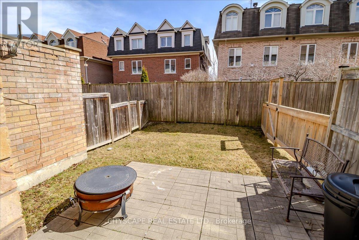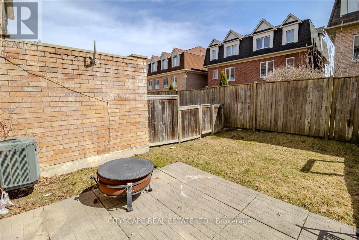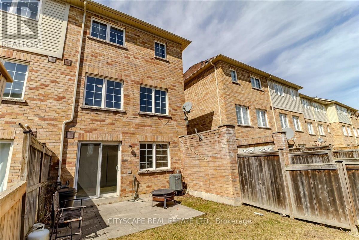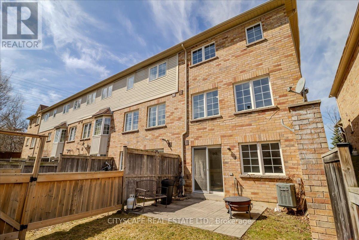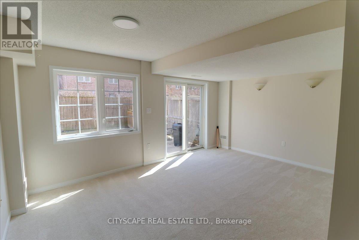42 - 3950 Erin Centre Boulevard Mississauga (Churchill Meadows), Ontario L5M 0A5
3 Bedroom
4 Bathroom
1400 - 1599 sqft
Central Air Conditioning
Forced Air
$949,000Maintenance, Common Area Maintenance, Insurance, Parking
$353.56 Monthly
Maintenance, Common Area Maintenance, Insurance, Parking
$353.56 MonthlyThis well-kept 3 Bedroom and 4 Bath Townhouse is nestled in a quaint complex in the highly desirable Churchill Meadows area, is ready for you to move in. The open-concept design of the living areas sets the stage for perfect family gatherings. Kitchen and bathroom has been recently renovated. All New Never Used Stainless Steel Appliances. The basement boasts a spacious recreation room that can be used as a bachelor. With easy access to HWY 403 and HWY 407, along with nearby public transportation, this property combines comfort, functionality, and an excellent location. Across high demand ridgeway plaza. (id:55499)
Property Details
| MLS® Number | W12052089 |
| Property Type | Single Family |
| Community Name | Churchill Meadows |
| Community Features | Pet Restrictions |
| Parking Space Total | 2 |
Building
| Bathroom Total | 4 |
| Bedrooms Above Ground | 3 |
| Bedrooms Total | 3 |
| Age | 16 To 30 Years |
| Appliances | Dishwasher, Dryer, Stove, Washer, Window Coverings, Refrigerator |
| Basement Features | Walk Out |
| Basement Type | N/a |
| Cooling Type | Central Air Conditioning |
| Exterior Finish | Brick |
| Flooring Type | Hardwood, Tile, Carpeted |
| Half Bath Total | 1 |
| Heating Fuel | Natural Gas |
| Heating Type | Forced Air |
| Stories Total | 2 |
| Size Interior | 1400 - 1599 Sqft |
| Type | Row / Townhouse |
Parking
| Attached Garage | |
| Garage |
Land
| Acreage | No |
Rooms
| Level | Type | Length | Width | Dimensions |
|---|---|---|---|---|
| Second Level | Primary Bedroom | Measurements not available | ||
| Second Level | Bedroom 2 | Measurements not available | ||
| Second Level | Bedroom 3 | Measurements not available | ||
| Basement | Recreational, Games Room | Measurements not available | ||
| Main Level | Living Room | Measurements not available | ||
| Main Level | Dining Room | Measurements not available | ||
| Main Level | Kitchen | Measurements not available |
Interested?
Contact us for more information

