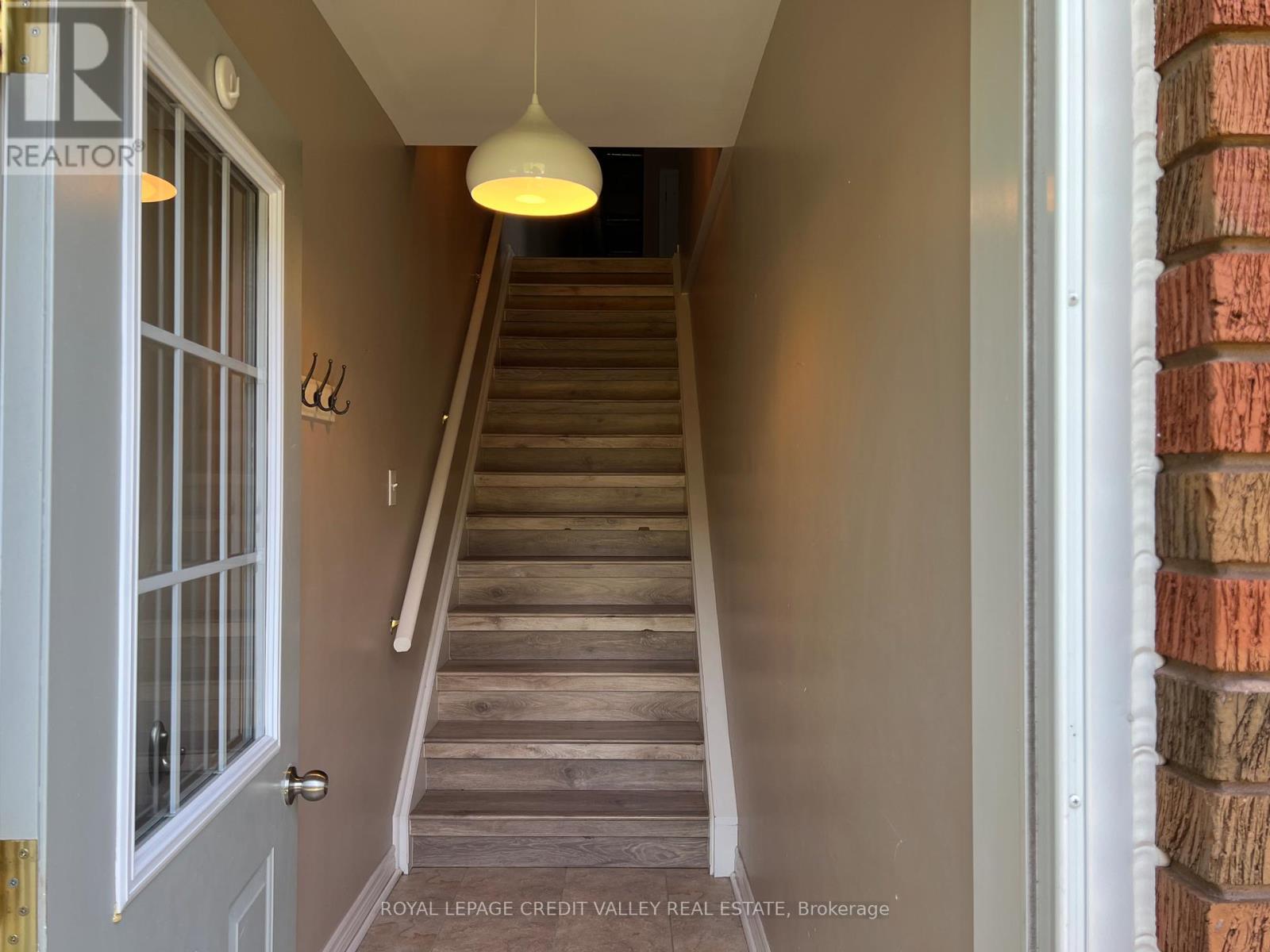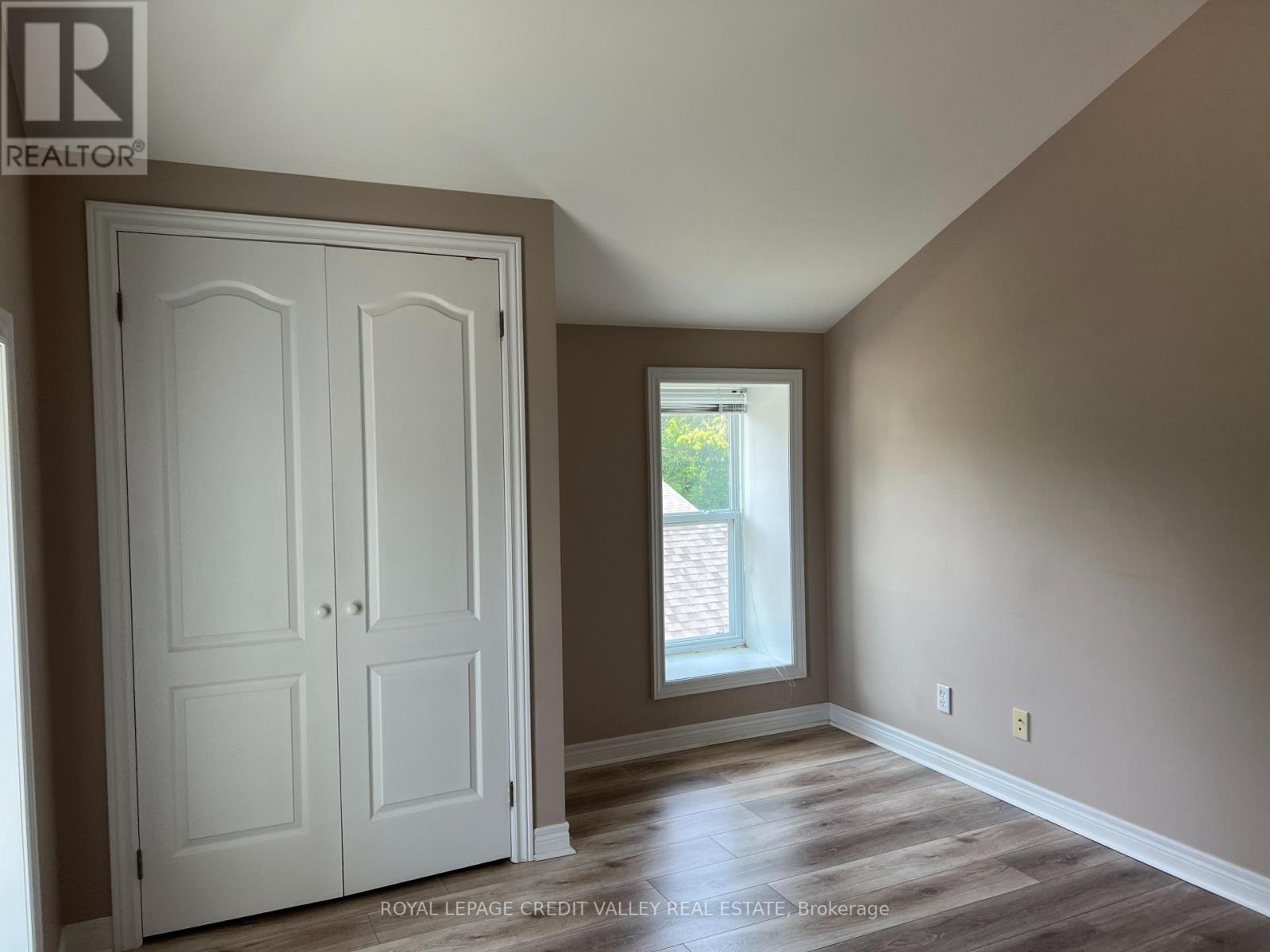2 Bedroom
1 Bathroom
700 - 1100 sqft
Central Air Conditioning
Forced Air
$1,700 Monthly
Modern, spacious, clean unit with two good sized bedrooms in a great neighborhood and close to GO Station Private shared yard with three other wonderful long term tenants. This well managed building was completely renovated and built foundation up in 2008. Huge living room gives a great sense of openness to the unit. Windows all over provide plenty of daylight. Heat and water included. (id:55499)
Property Details
|
MLS® Number
|
W12206567 |
|
Property Type
|
Multi-family |
|
Community Name
|
1045 - AC Acton |
|
Amenities Near By
|
Park, Place Of Worship, Schools |
|
Features
|
Carpet Free |
|
Parking Space Total
|
1 |
Building
|
Bathroom Total
|
1 |
|
Bedrooms Above Ground
|
2 |
|
Bedrooms Total
|
2 |
|
Amenities
|
Separate Electricity Meters |
|
Appliances
|
Blinds, Stove, Refrigerator |
|
Cooling Type
|
Central Air Conditioning |
|
Exterior Finish
|
Brick |
|
Flooring Type
|
Laminate, Tile |
|
Foundation Type
|
Concrete |
|
Heating Fuel
|
Natural Gas |
|
Heating Type
|
Forced Air |
|
Stories Total
|
2 |
|
Size Interior
|
700 - 1100 Sqft |
|
Type
|
Fourplex |
|
Utility Water
|
Municipal Water |
Parking
Land
|
Acreage
|
No |
|
Fence Type
|
Fenced Yard |
|
Land Amenities
|
Park, Place Of Worship, Schools |
|
Sewer
|
Sanitary Sewer |
|
Size Depth
|
132 Ft |
|
Size Frontage
|
66 Ft |
|
Size Irregular
|
66 X 132 Ft |
|
Size Total Text
|
66 X 132 Ft |
|
Surface Water
|
River/stream |
Rooms
| Level |
Type |
Length |
Width |
Dimensions |
|
Main Level |
Living Room |
701 m |
4.27 m |
701 m x 4.27 m |
|
Main Level |
Kitchen |
2.65 m |
3.32 m |
2.65 m x 3.32 m |
|
Main Level |
Primary Bedroom |
4.18 m |
3.23 m |
4.18 m x 3.23 m |
|
Main Level |
Bedroom 2 |
4.02 m |
3.1 m |
4.02 m x 3.1 m |
https://www.realtor.ca/real-estate/28438600/41b-upper-41-43-church-street-e-halton-hills-ac-acton-1045-ac-acton
















