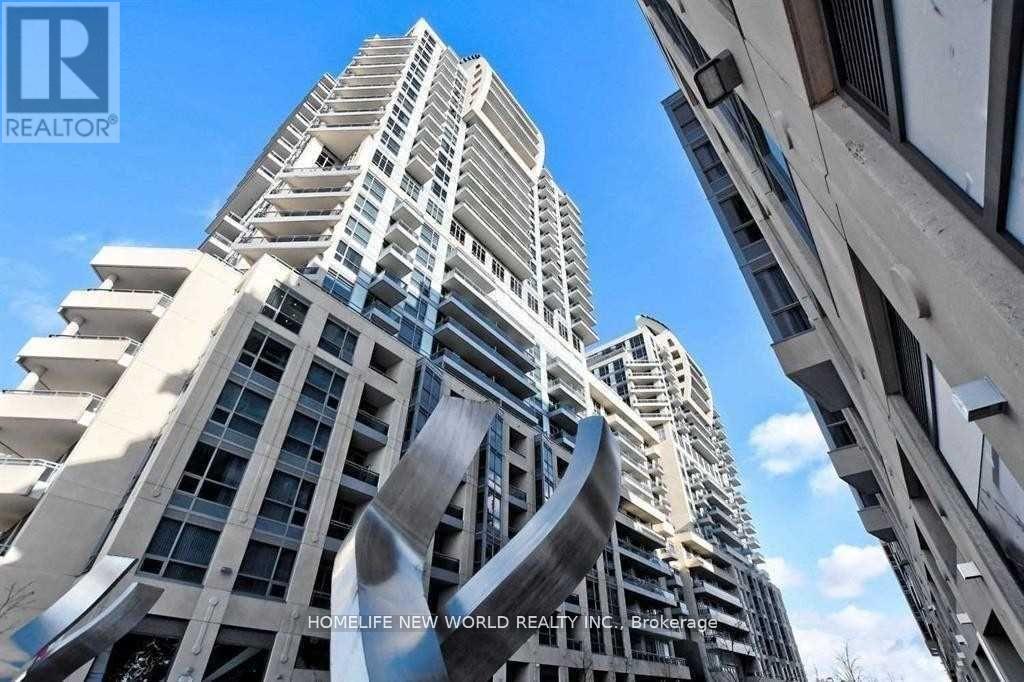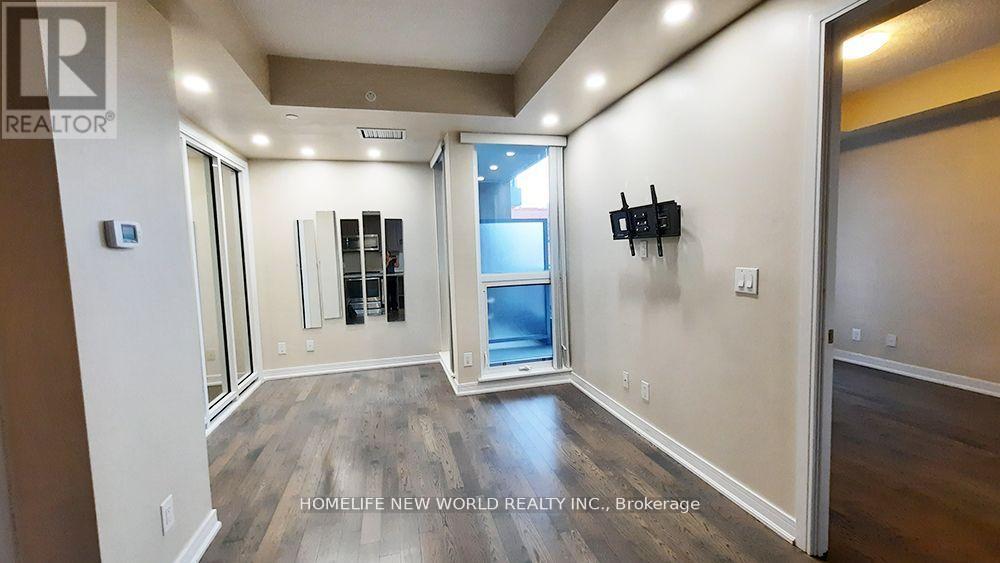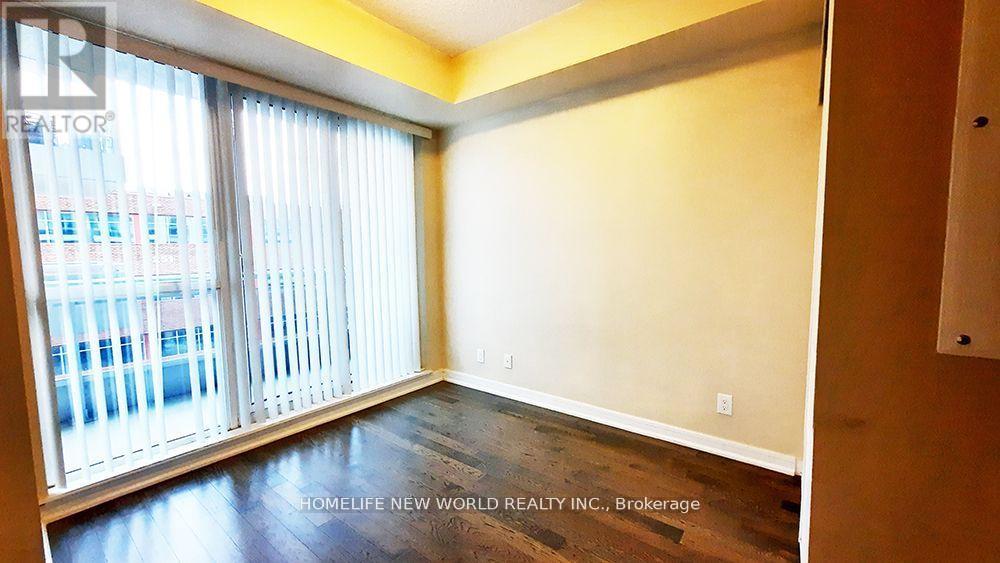419 - 9201 Yonge Street Richmond Hill (Langstaff), Ontario L4C 1H9
2 Bedroom
2 Bathroom
800 - 899 sqft
Central Air Conditioning
Forced Air
$2,690 Monthly
Spacious 2 Bed 2 Bath Unit In The Beverly Hills Resort Residences On Yonge & 16th. This Elegant Unit Boasts A Rarely Available Functional Layout , 873sqft, 9' Ceiling , Engineered Hardwood Throughout. Kitchen With S/S Appl, Backsplash. 5 Star Amenities Incl. Indoor Pool, Sauna, Fully Equipped Gym, Rec Room & Much More! Only Steps From Hillcrest Mall, Shopping Plaza With No Frill's, Viva/Yrt Bus Station, Library, School (id:55499)
Property Details
| MLS® Number | N11990119 |
| Property Type | Single Family |
| Community Name | Langstaff |
| Community Features | Pets Not Allowed |
| Features | Balcony, Carpet Free |
| Parking Space Total | 1 |
Building
| Bathroom Total | 2 |
| Bedrooms Above Ground | 2 |
| Bedrooms Total | 2 |
| Amenities | Exercise Centre, Security/concierge, Storage - Locker |
| Appliances | Blinds, Dishwasher, Dryer, Stove, Washer, Refrigerator |
| Cooling Type | Central Air Conditioning |
| Exterior Finish | Concrete |
| Flooring Type | Hardwood |
| Heating Fuel | Natural Gas |
| Heating Type | Forced Air |
| Size Interior | 800 - 899 Sqft |
| Type | Apartment |
Parking
| Underground | |
| Garage |
Land
| Acreage | No |
Rooms
| Level | Type | Length | Width | Dimensions |
|---|---|---|---|---|
| Main Level | Kitchen | 3.06 m | 1.86 m | 3.06 m x 1.86 m |
| Main Level | Living Room | 4.42 m | 3.06 m | 4.42 m x 3.06 m |
| Main Level | Dining Room | 4.42 m | 3.06 m | 4.42 m x 3.06 m |
| Main Level | Primary Bedroom | 3.05 m | 2.87 m | 3.05 m x 2.87 m |
| Main Level | Bedroom 2 | 3.06 m | 2.93 m | 3.06 m x 2.93 m |
https://www.realtor.ca/real-estate/27956212/419-9201-yonge-street-richmond-hill-langstaff-langstaff
Interested?
Contact us for more information


















