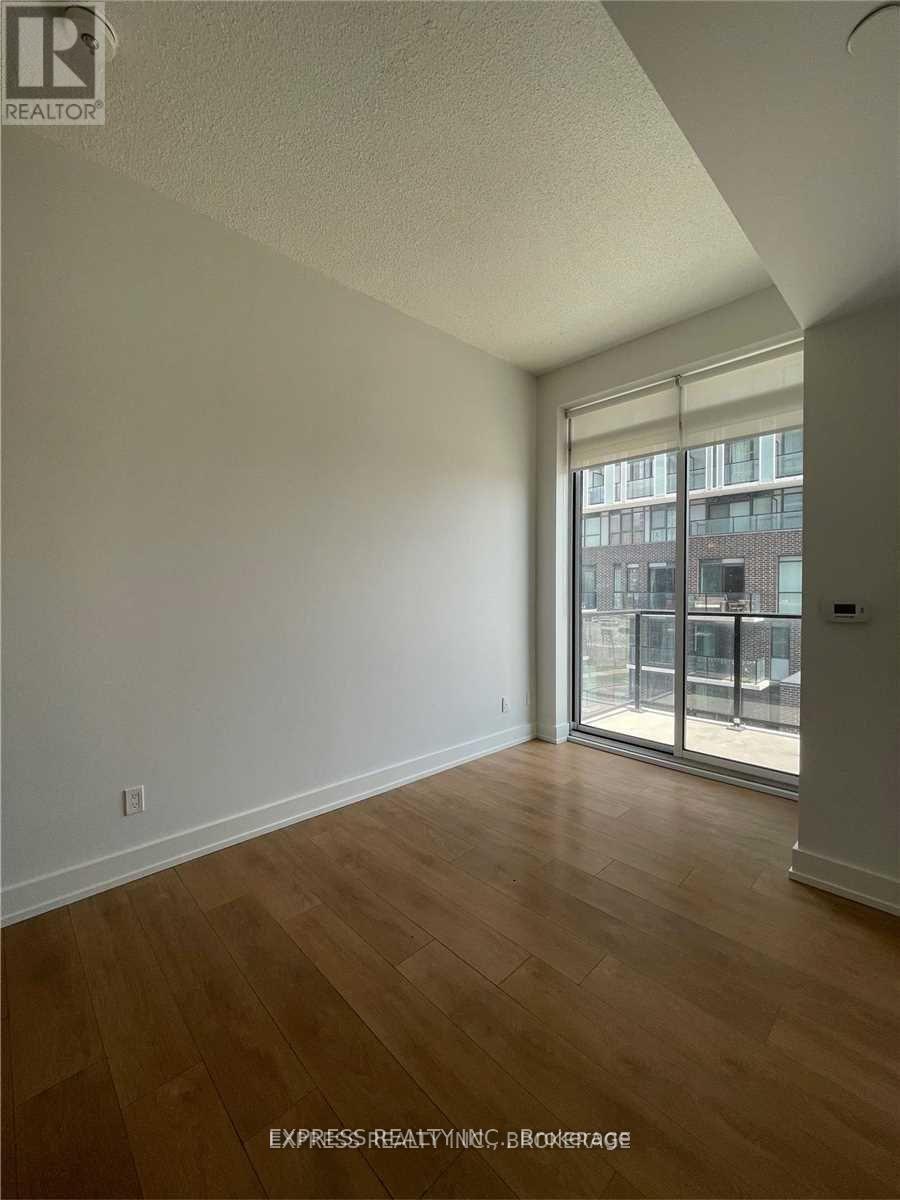1 Bedroom
2 Bathroom
700 - 799 sqft
Central Air Conditioning
Forced Air
$2,700 Monthly
Large Se Corner 2 Br, 2 Baths, 9.5' Ceiling W/Balcony @ Connect Condos Across From Fairview Mall. Amenities: 24 Hours Concierge, Exercise Room, Party Room, Guest Suites, Visitor Parking & More. Steps To TTC/Subway, Hwy 404/401, Fairview Mall, Library, Restaurants, Schools & Hospital. Single Family Residence To Comply W/Building Declaration & Rules. (id:55499)
Property Details
|
MLS® Number
|
C12109905 |
|
Property Type
|
Single Family |
|
Community Name
|
Don Valley Village |
|
Community Features
|
Pets Not Allowed |
|
Features
|
Balcony, Carpet Free |
|
Parking Space Total
|
1 |
Building
|
Bathroom Total
|
2 |
|
Bedrooms Above Ground
|
1 |
|
Bedrooms Total
|
1 |
|
Appliances
|
Dishwasher, Dryer, Microwave, Hood Fan, Stove, Washer, Window Coverings, Refrigerator |
|
Cooling Type
|
Central Air Conditioning |
|
Exterior Finish
|
Concrete |
|
Flooring Type
|
Laminate |
|
Heating Fuel
|
Natural Gas |
|
Heating Type
|
Forced Air |
|
Size Interior
|
700 - 799 Sqft |
|
Type
|
Apartment |
Parking
Land
Rooms
| Level |
Type |
Length |
Width |
Dimensions |
|
Flat |
Living Room |
6.81 m |
3.25 m |
6.81 m x 3.25 m |
|
Flat |
Dining Room |
6.81 m |
3.25 m |
6.81 m x 3.25 m |
|
Flat |
Kitchen |
6.81 m |
3.25 m |
6.81 m x 3.25 m |
|
Flat |
Primary Bedroom |
2.87 m |
2.87 m |
2.87 m x 2.87 m |
|
Flat |
Bedroom 2 |
2.79 m |
2.69 m |
2.79 m x 2.69 m |
https://www.realtor.ca/real-estate/28228708/419-128-fairview-mall-drive-toronto-don-valley-village-don-valley-village










