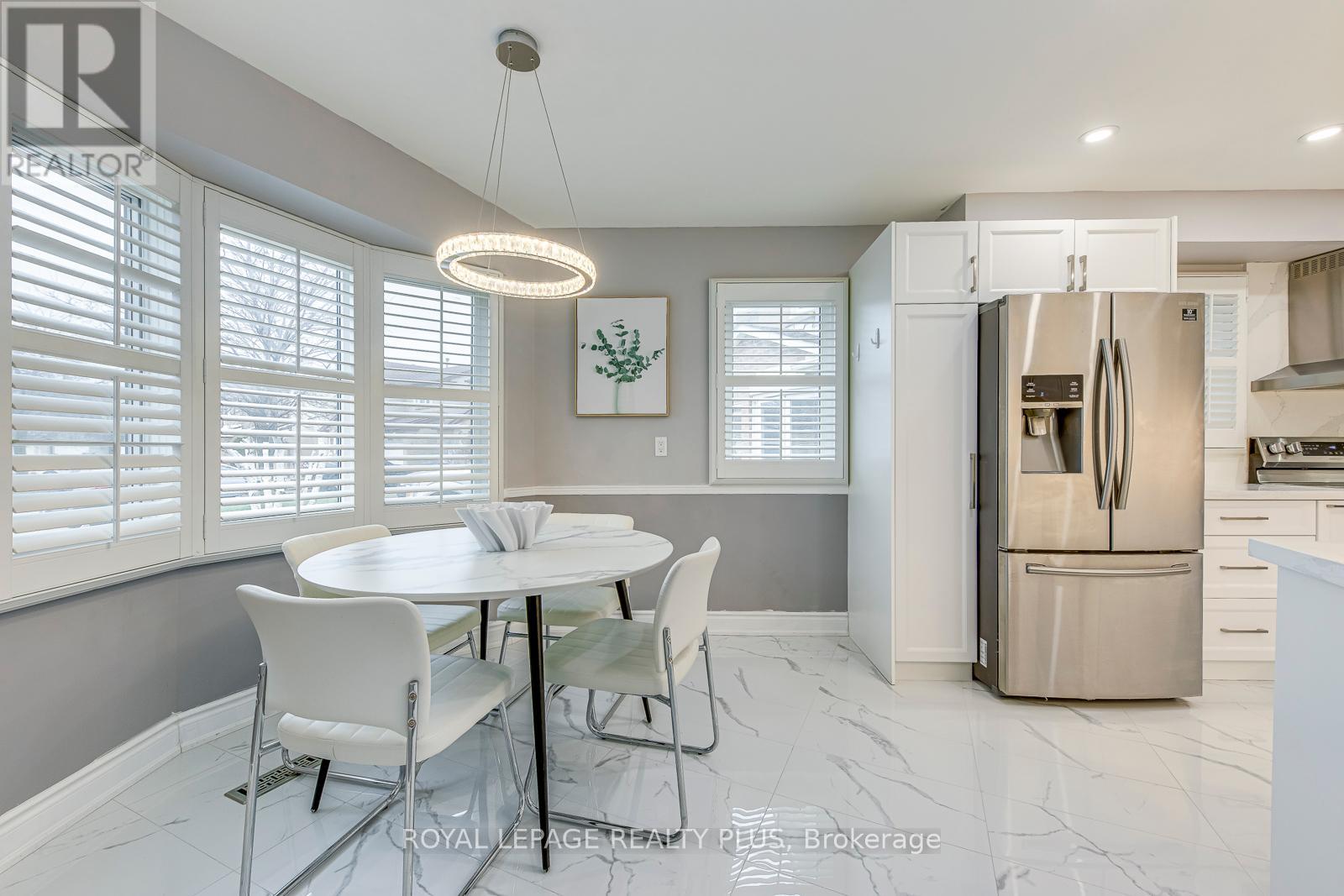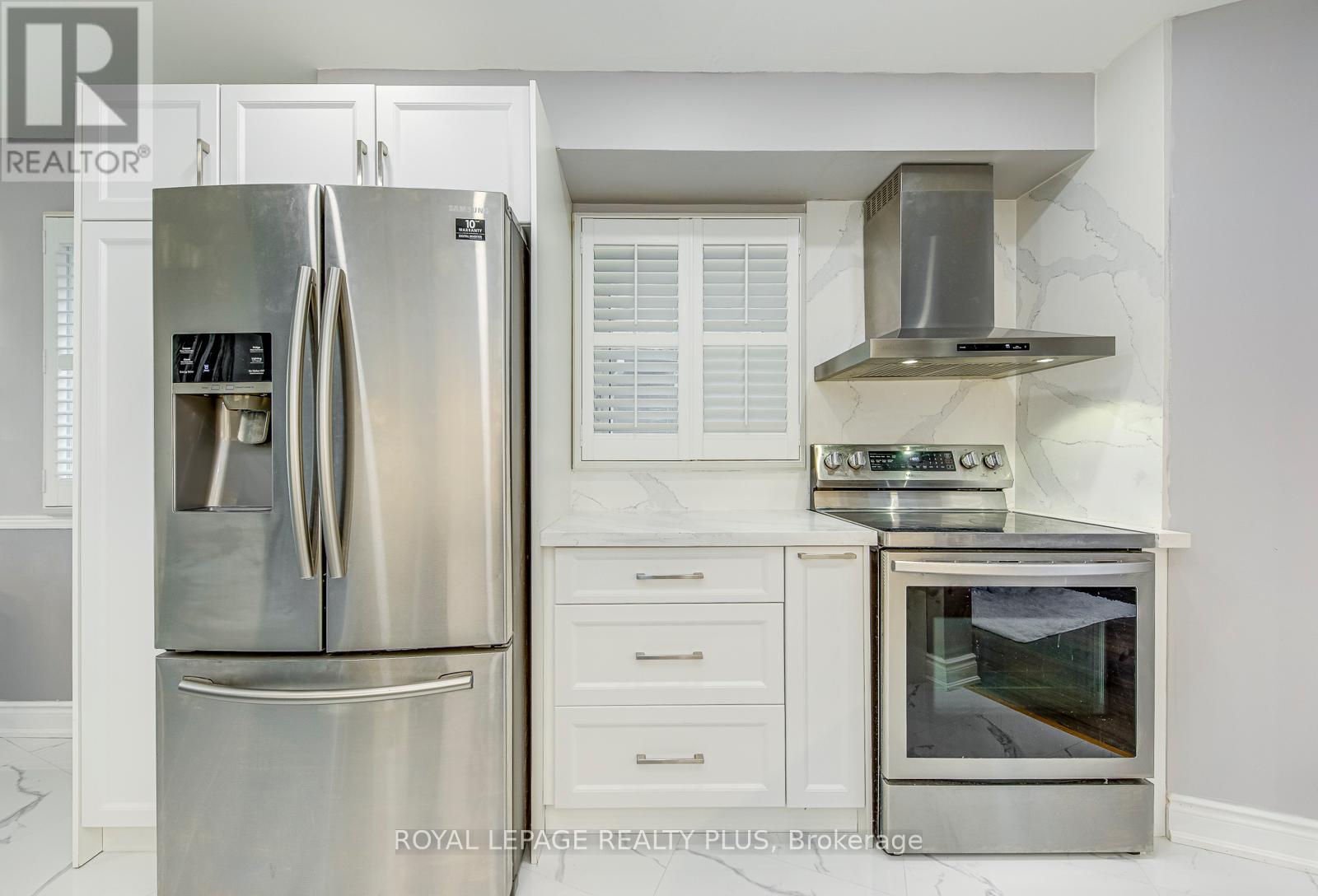4 Bedroom
3 Bathroom
1100 - 1500 sqft
Central Air Conditioning
Forced Air
$959,000
Discover this beautifully maintained semi-detached home in Mississauga's sought-after Creditview neighborhood. Ideally located on a quiet, family-friendly court, it offers unbeatable convenience just 5 minutes to Square One, Highway 403, and within walking distance to schools and public transit. Featuring 3+1 bedrooms and a smart, functional layout, this home boasts a bright and spacious living/dining area perfect for entertaining or relaxing. Numerous upgrades include a fully renovated kitchen with stainless steel appliances (2020), updated flooring throughout (2020), custom blinds (2021), and an ensuite converted from 2-piece to3-piece (2020). The second upstairs bathroom was newly renovated in 2024, and key mechanicals including the furnace and washer/dryer were replaced in 2021. Stylish, move-in ready, and ideally located, this is the perfect home for modern family living. 2114 sq ft total living space. (id:55499)
Property Details
|
MLS® Number
|
W12069322 |
|
Property Type
|
Single Family |
|
Community Name
|
Creditview |
|
Amenities Near By
|
Schools, Place Of Worship, Public Transit |
|
Community Features
|
Community Centre |
|
Features
|
Irregular Lot Size, Carpet Free |
|
Parking Space Total
|
3 |
|
Structure
|
Deck |
Building
|
Bathroom Total
|
3 |
|
Bedrooms Above Ground
|
3 |
|
Bedrooms Below Ground
|
1 |
|
Bedrooms Total
|
4 |
|
Age
|
31 To 50 Years |
|
Appliances
|
Water Heater, Dishwasher, Dryer, Garage Door Opener, Hood Fan, Stove, Washer, Refrigerator |
|
Basement Type
|
Full |
|
Construction Style Attachment
|
Semi-detached |
|
Cooling Type
|
Central Air Conditioning |
|
Exterior Finish
|
Aluminum Siding, Brick |
|
Fire Protection
|
Smoke Detectors |
|
Flooring Type
|
Porcelain Tile, Hardwood |
|
Foundation Type
|
Poured Concrete |
|
Half Bath Total
|
1 |
|
Heating Fuel
|
Natural Gas |
|
Heating Type
|
Forced Air |
|
Stories Total
|
2 |
|
Size Interior
|
1100 - 1500 Sqft |
|
Type
|
House |
|
Utility Water
|
Municipal Water |
Parking
Land
|
Acreage
|
No |
|
Land Amenities
|
Schools, Place Of Worship, Public Transit |
|
Sewer
|
Sanitary Sewer |
|
Size Depth
|
78 Ft ,4 In |
|
Size Frontage
|
20 Ft |
|
Size Irregular
|
20 X 78.4 Ft ; 78.48 Ft X 25.45 Ft X 71.60 Ft X 62.21 |
|
Size Total Text
|
20 X 78.4 Ft ; 78.48 Ft X 25.45 Ft X 71.60 Ft X 62.21 |
Rooms
| Level |
Type |
Length |
Width |
Dimensions |
|
Second Level |
Primary Bedroom |
4.71 m |
3.66 m |
4.71 m x 3.66 m |
|
Second Level |
Bedroom 2 |
4.95 m |
3.35 m |
4.95 m x 3.35 m |
|
Second Level |
Bedroom 3 |
3 m |
3.68 m |
3 m x 3.68 m |
|
Basement |
Recreational, Games Room |
4.62 m |
2.44 m |
4.62 m x 2.44 m |
|
Basement |
Office |
2.62 m |
3.12 m |
2.62 m x 3.12 m |
|
Main Level |
Kitchen |
3.53 m |
2.44 m |
3.53 m x 2.44 m |
|
Main Level |
Eating Area |
3.3 m |
2.74 m |
3.3 m x 2.74 m |
|
Main Level |
Dining Room |
2.79 m |
3.23 m |
2.79 m x 3.23 m |
|
Main Level |
Living Room |
5.03 m |
3.23 m |
5.03 m x 3.23 m |
https://www.realtor.ca/real-estate/28136933/4188-squire-court-mississauga-creditview-creditview
































