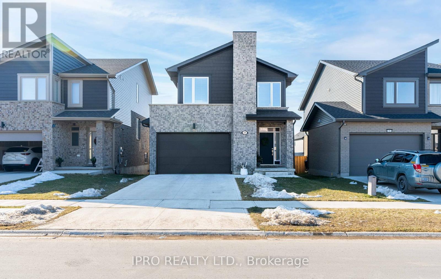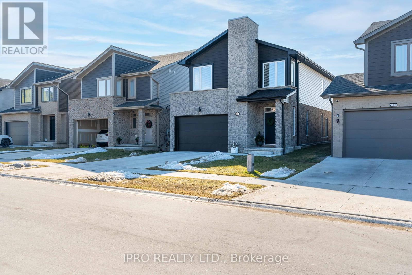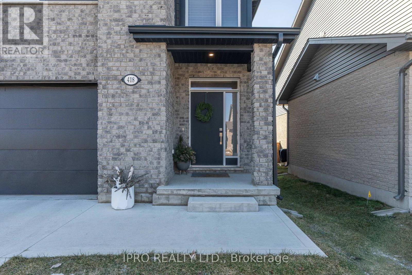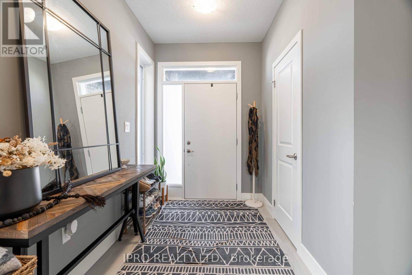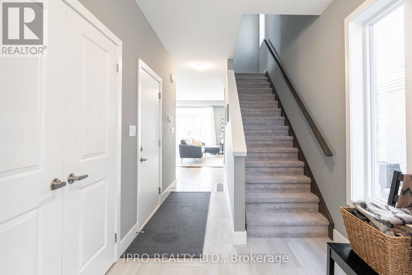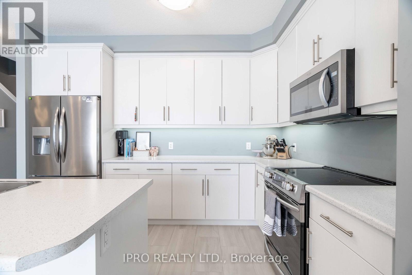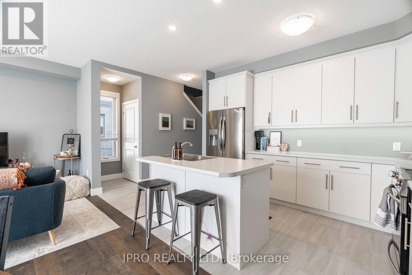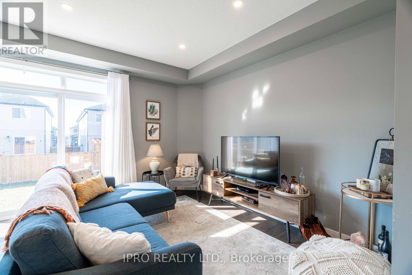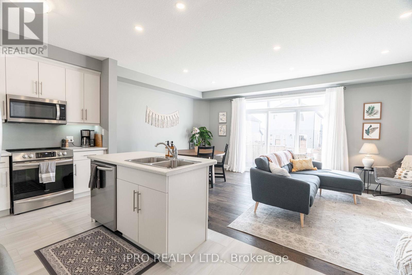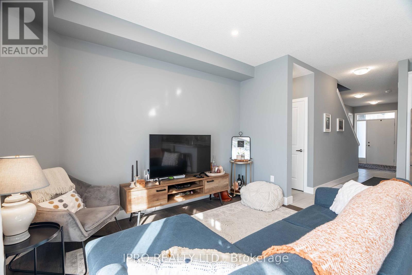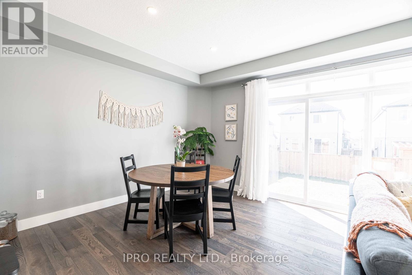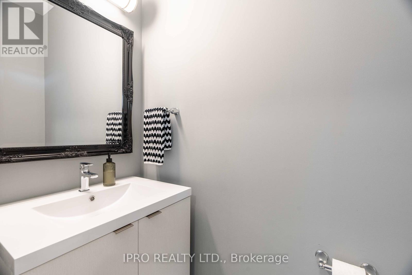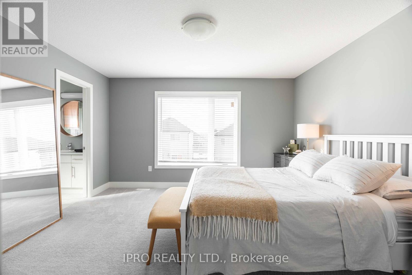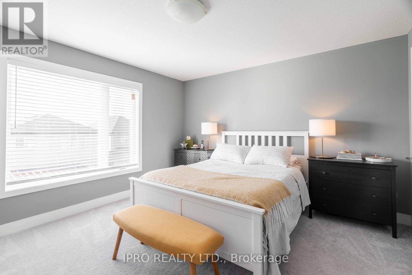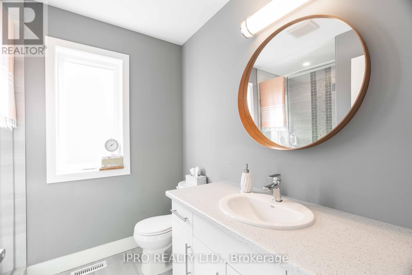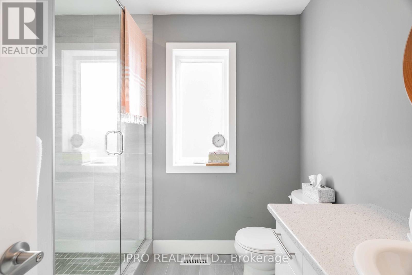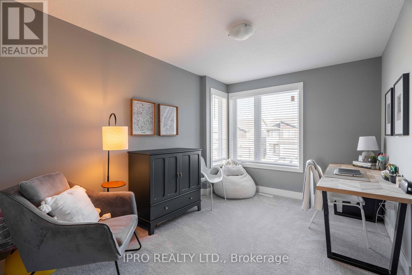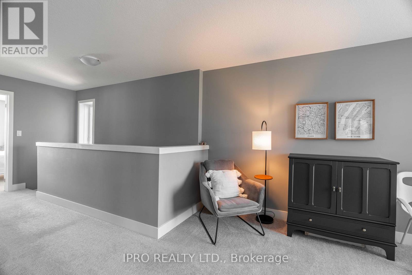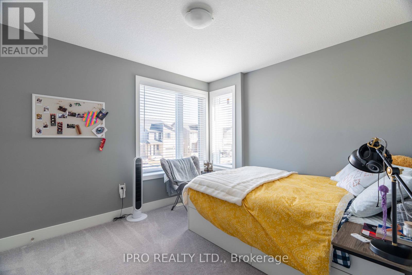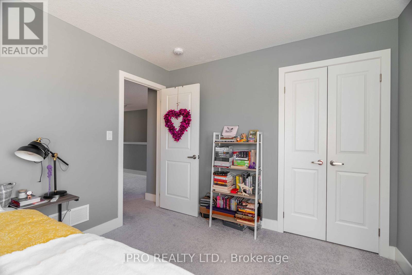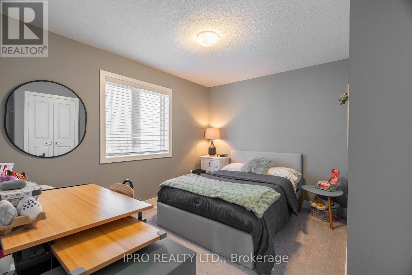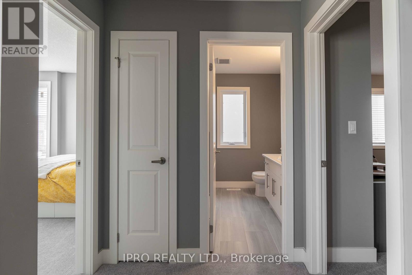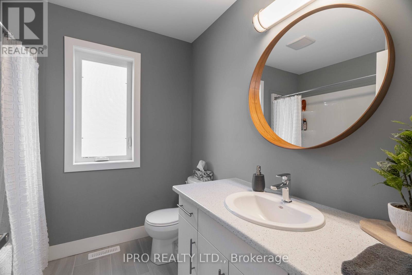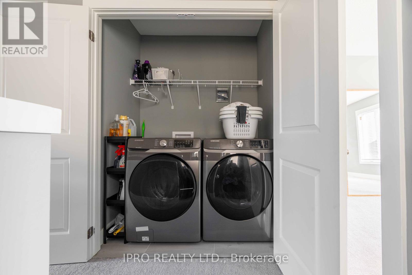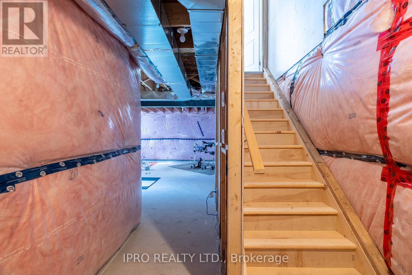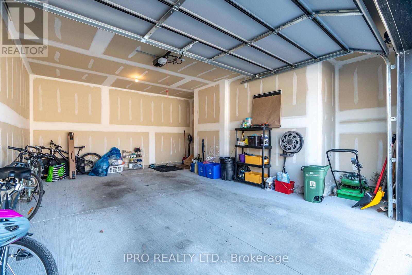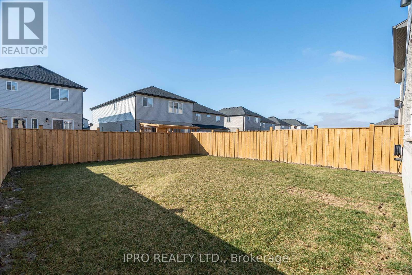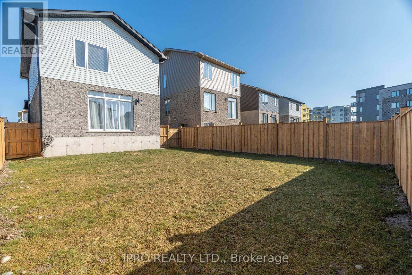3 Bedroom
3 Bathroom
Central Air Conditioning
Forced Air
$2,850 Monthly
Welcome to your oasis by the Thames Valley River! This stunning 2-year-old detached home offers the perfect blend of modern design and functionality. The oversized kitchen cabinets provide ample storage space, complementing the open concept living and dining area with 9 ft ceiling and pot lights. Additionally, under cabinet lighting illuminates your kitchen workspace, adding both practicality and ambiance to the heart of the home.The fully fenced backyard provides a tranquil retreat, offering privacy and space for outdoor activities. Upstairs, you'll find an additional space perfect for a home office or cozy family room, as well as the convenience of upper floor laundry facilities, making household chores a breeze. **** EXTRAS **** Faux Blinds, Inside Entry from Garage, Stainless Steel Fridge, Stove, Built- In Dishwasher, Microwave, Washer, Dryer. Two Wall Mounted Garden Hoses. (id:55499)
Property Details
|
MLS® Number
|
X8308104 |
|
Property Type
|
Single Family |
|
Amenities Near By
|
Hospital, Park, Public Transit |
|
Features
|
Ravine |
|
Parking Space Total
|
3 |
|
View Type
|
Lake View |
Building
|
Bathroom Total
|
3 |
|
Bedrooms Above Ground
|
3 |
|
Bedrooms Total
|
3 |
|
Appliances
|
Garage Door Opener Remote(s) |
|
Basement Development
|
Unfinished |
|
Basement Type
|
N/a (unfinished) |
|
Construction Style Attachment
|
Detached |
|
Cooling Type
|
Central Air Conditioning |
|
Exterior Finish
|
Vinyl Siding |
|
Foundation Type
|
Concrete |
|
Heating Fuel
|
Natural Gas |
|
Heating Type
|
Forced Air |
|
Stories Total
|
2 |
|
Type
|
House |
|
Utility Water
|
Municipal Water |
Parking
Land
|
Acreage
|
No |
|
Land Amenities
|
Hospital, Park, Public Transit |
|
Sewer
|
Sanitary Sewer |
|
Size Irregular
|
36.09 X 106.63 Ft |
|
Size Total Text
|
36.09 X 106.63 Ft |
Rooms
| Level |
Type |
Length |
Width |
Dimensions |
|
Second Level |
Primary Bedroom |
3.91 m |
4.11 m |
3.91 m x 4.11 m |
|
Second Level |
Bedroom 2 |
3.61 m |
2.72 m |
3.61 m x 2.72 m |
|
Second Level |
Bedroom 3 |
3.12 m |
3.35 m |
3.12 m x 3.35 m |
|
Second Level |
Laundry Room |
0.91 m |
1.52 m |
0.91 m x 1.52 m |
|
Second Level |
Office |
3.96 m |
2.84 m |
3.96 m x 2.84 m |
|
Ground Level |
Living Room |
3.76 m |
3.43 m |
3.76 m x 3.43 m |
|
Ground Level |
Dining Room |
3.76 m |
2.74 m |
3.76 m x 2.74 m |
|
Ground Level |
Kitchen |
2.59 m |
3.76 m |
2.59 m x 3.76 m |
Utilities
https://www.realtor.ca/real-estate/26850762/418-edgevalley-road-london

