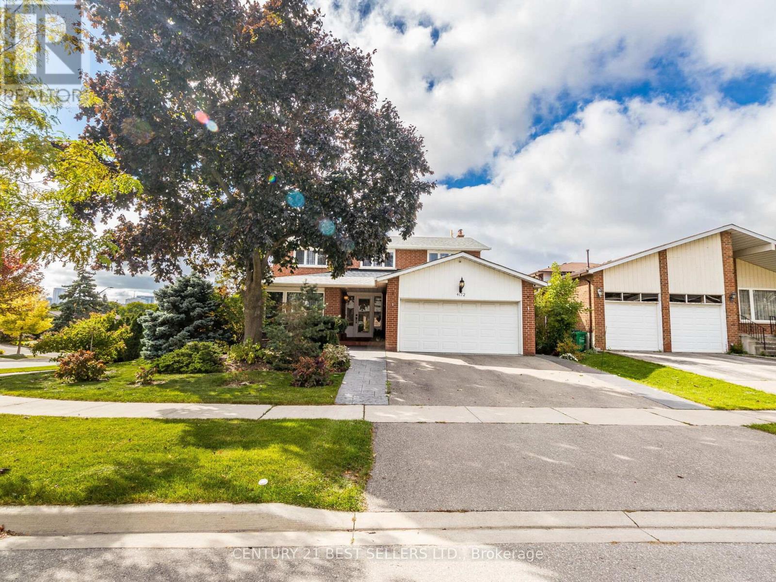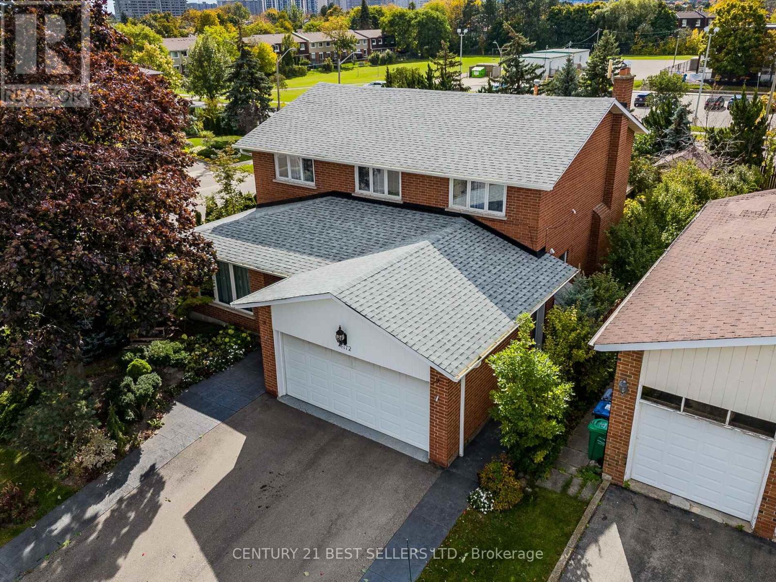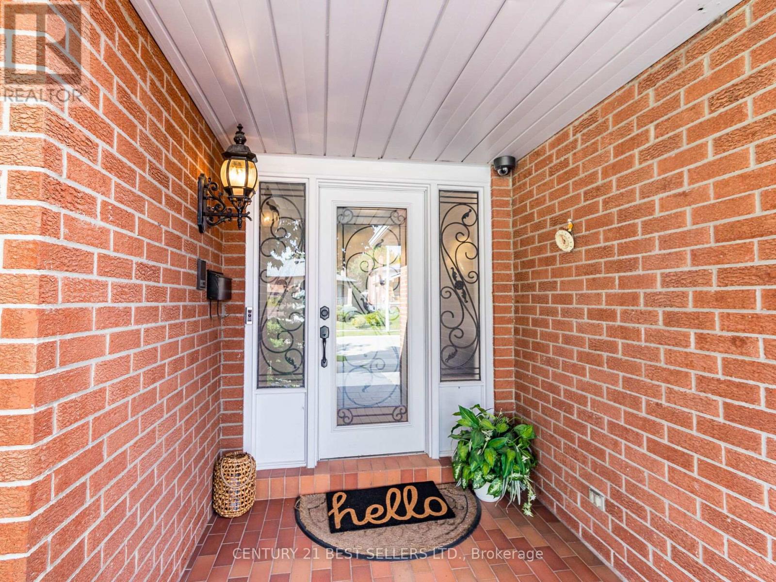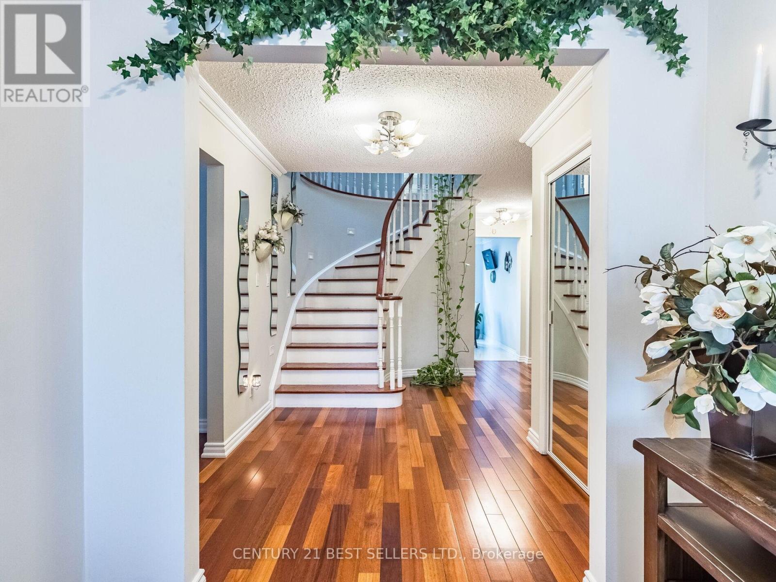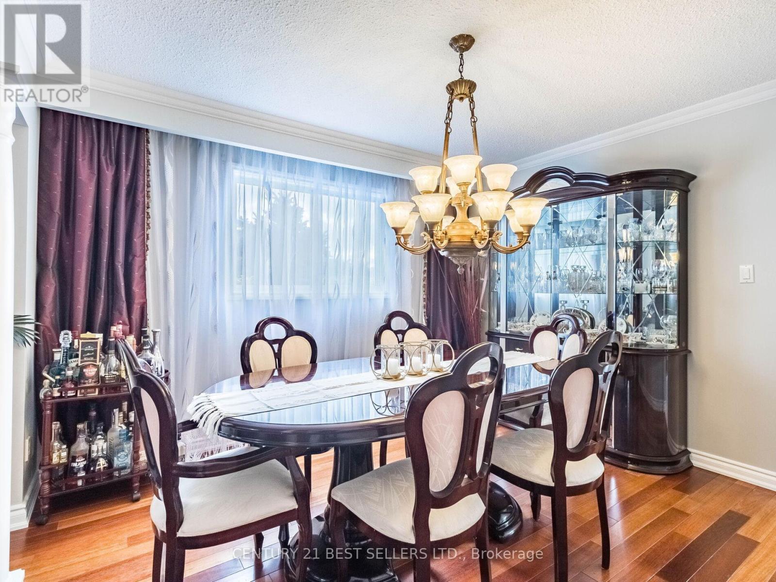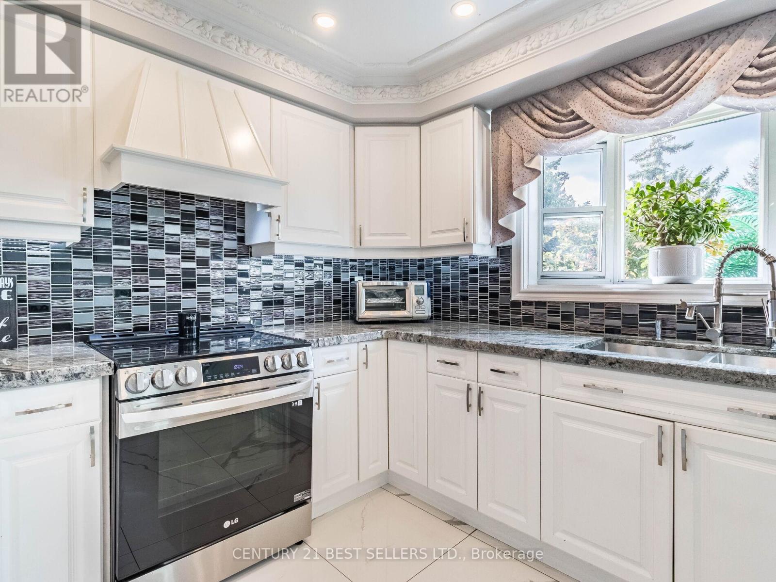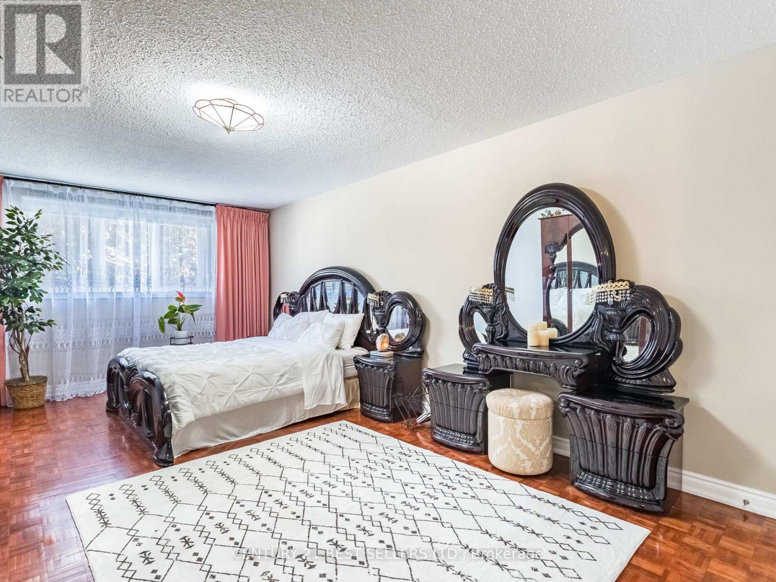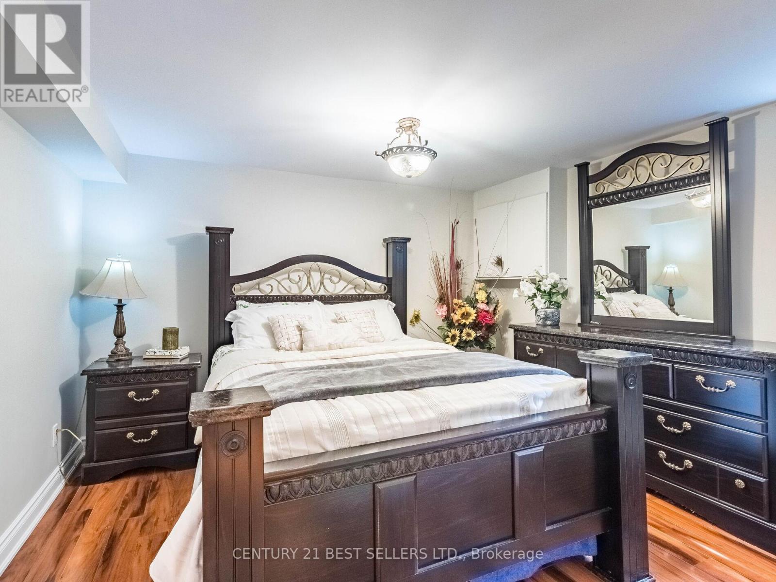6 Bedroom
3 Bathroom
2500 - 3000 sqft
Fireplace
Central Air Conditioning
Forced Air
$1,688,800
Discover this rarely offered 4+2 bedroom and 5 bath with over 4,000sqft of living space. Home is nestled on a tranquil court. Natural light floods the space thanks to a stunning skylight, creating a warm and inviting atmosphere. The updated kitchen features elegant granite countertops, pot lights & crown Moulding. Set on a desirable corner lot, this property boasts an oasis garden, providing a serene outdoor retreat. Neighbors on only one side, enhancing your privacy. The fully finished basement is a standout feature, offering two separate units: an in-law suite with its own entrance, and a second space for personal use, can easily be converted to 2 apartment units! Low maintence concrete patio, concrete at sides of the home and sprinkler system! Conveniently located within walking distance to a French Immersion Catholic School and nearby parks, this home is ideal for families looking for a perfect blend of comfort and community. Don't miss the opportunity to make this charming property your own! (id:55499)
Property Details
|
MLS® Number
|
W12052206 |
|
Property Type
|
Single Family |
|
Community Name
|
Rathwood |
|
Parking Space Total
|
5 |
Building
|
Bathroom Total
|
3 |
|
Bedrooms Above Ground
|
4 |
|
Bedrooms Below Ground
|
2 |
|
Bedrooms Total
|
6 |
|
Basement Development
|
Finished |
|
Basement Features
|
Apartment In Basement |
|
Basement Type
|
N/a (finished) |
|
Construction Style Attachment
|
Detached |
|
Cooling Type
|
Central Air Conditioning |
|
Exterior Finish
|
Brick |
|
Fireplace Present
|
Yes |
|
Flooring Type
|
Tile, Laminate, Hardwood, Parquet |
|
Foundation Type
|
Brick |
|
Half Bath Total
|
1 |
|
Heating Fuel
|
Natural Gas |
|
Heating Type
|
Forced Air |
|
Stories Total
|
2 |
|
Size Interior
|
2500 - 3000 Sqft |
|
Type
|
House |
|
Utility Water
|
Municipal Water |
Parking
Land
|
Acreage
|
No |
|
Sewer
|
Sanitary Sewer |
|
Size Depth
|
140 Ft ,6 In |
|
Size Frontage
|
59 Ft ,3 In |
|
Size Irregular
|
59.3 X 140.5 Ft |
|
Size Total Text
|
59.3 X 140.5 Ft |
Rooms
| Level |
Type |
Length |
Width |
Dimensions |
|
Second Level |
Primary Bedroom |
6.43 m |
3.59 m |
6.43 m x 3.59 m |
|
Second Level |
Bedroom 2 |
4.29 m |
3.26 m |
4.29 m x 3.26 m |
|
Second Level |
Bedroom 3 |
4.47 m |
3.26 m |
4.47 m x 3.26 m |
|
Basement |
Kitchen |
3.63 m |
2.57 m |
3.63 m x 2.57 m |
|
Basement |
Great Room |
3.63 m |
6.29 m |
3.63 m x 6.29 m |
|
Basement |
Bedroom 5 |
4.67 m |
3.6 m |
4.67 m x 3.6 m |
|
Basement |
Bedroom |
3.6 m |
3.23 m |
3.6 m x 3.23 m |
|
Main Level |
Kitchen |
4.25 m |
3.56 m |
4.25 m x 3.56 m |
|
Main Level |
Eating Area |
2.87 m |
3.56 m |
2.87 m x 3.56 m |
|
Main Level |
Dining Room |
3.6 m |
3.73 m |
3.6 m x 3.73 m |
|
Main Level |
Living Room |
3.6 m |
5.52 m |
3.6 m x 5.52 m |
|
Main Level |
Family Room |
5.97 m |
3.62 m |
5.97 m x 3.62 m |
https://www.realtor.ca/real-estate/28098342/4172-rayfield-court-mississauga-rathwood-rathwood

