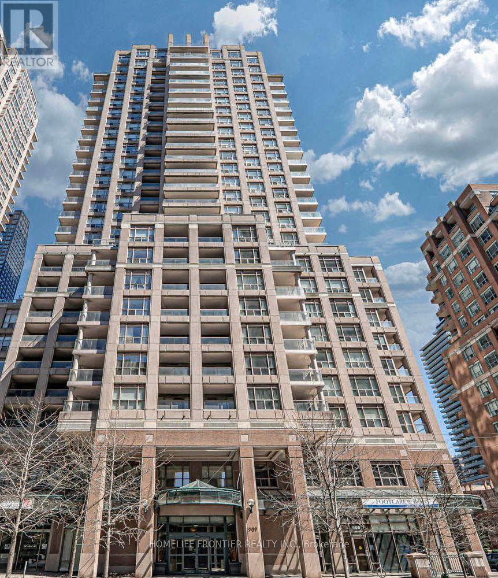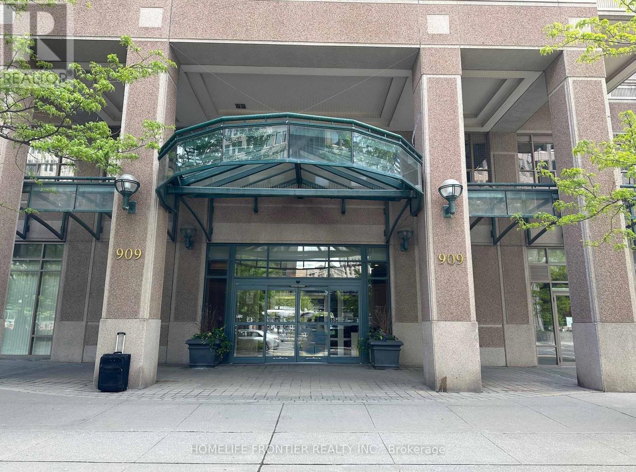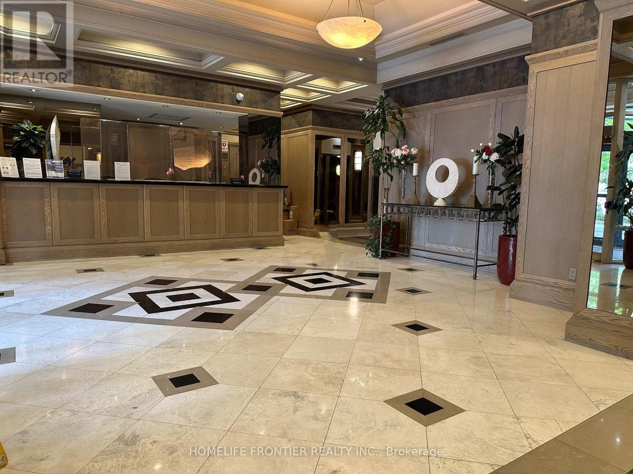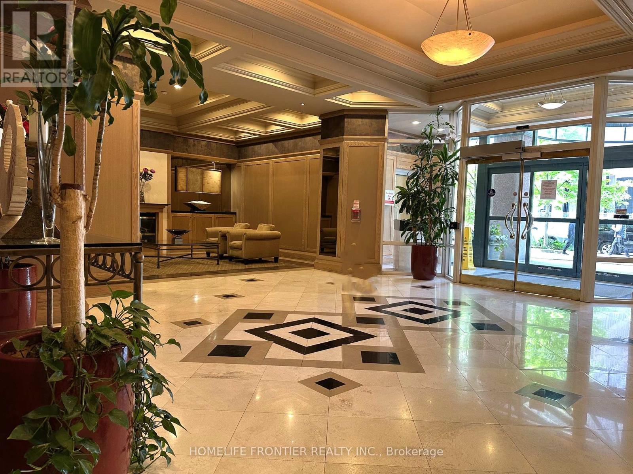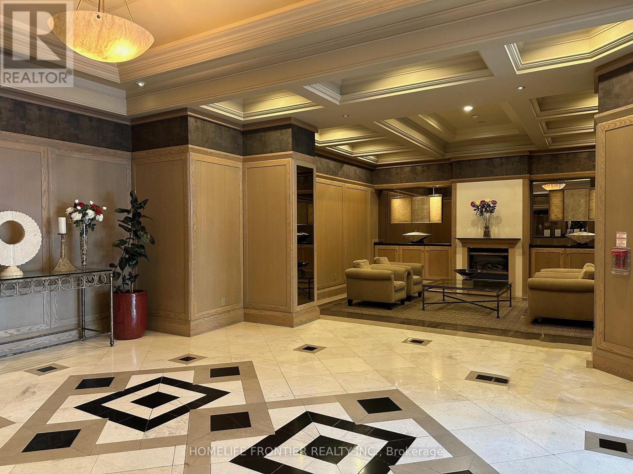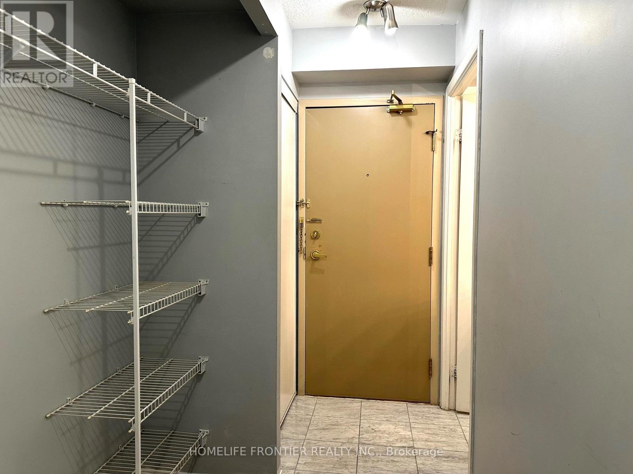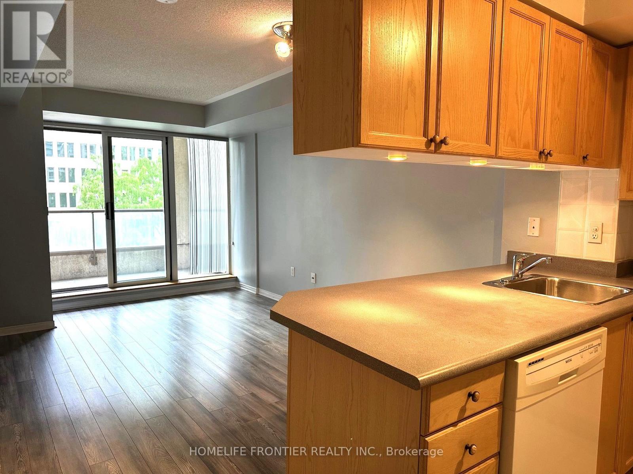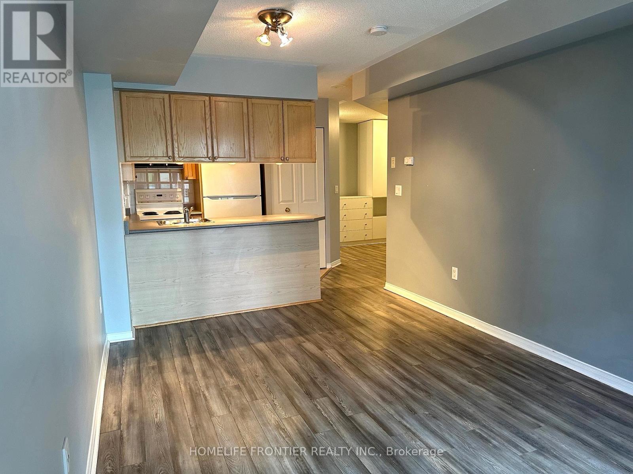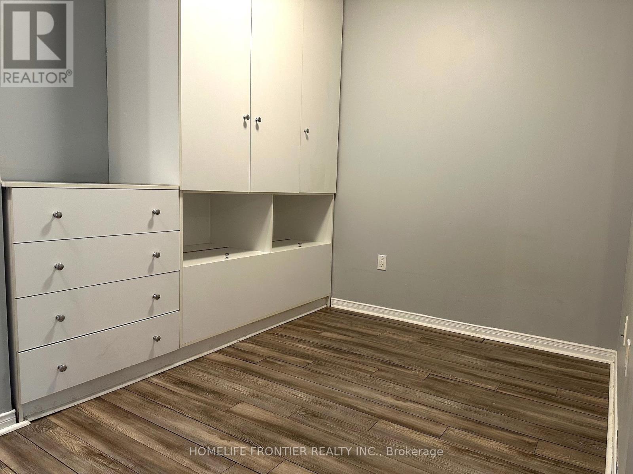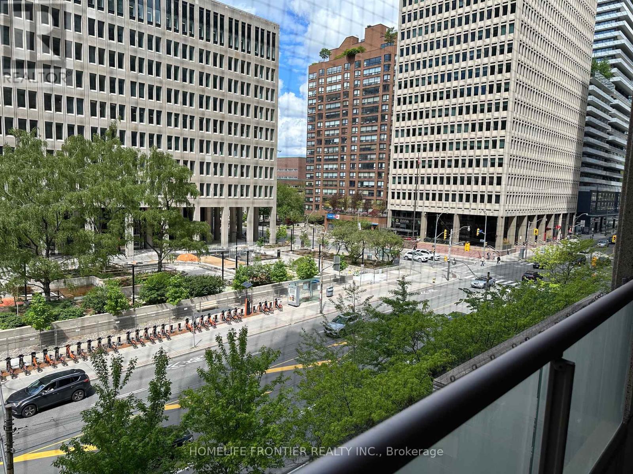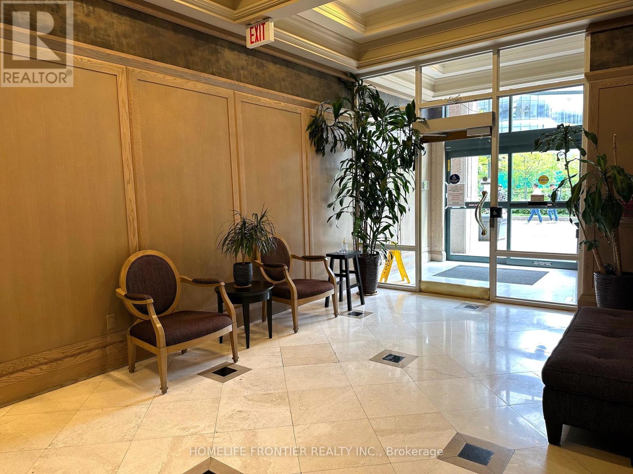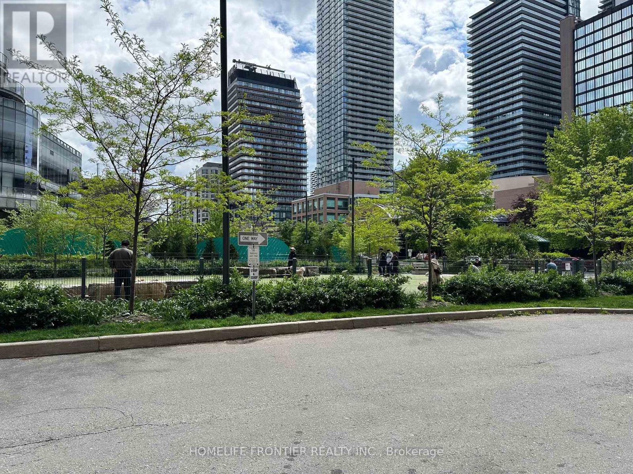417 - 909 Bay Street Toronto (Bay Street Corridor), Ontario M5S 3G2
$479,000Maintenance, Heat, Electricity, Water, Common Area Maintenance, Insurance, Parking
$441.81 Monthly
Maintenance, Heat, Electricity, Water, Common Area Maintenance, Insurance, Parking
$441.81 MonthlyWelcome to 909 Bay St, Suite 417, This beautiful well maintained Large Bachelor Suite(Junior One Bedroom)With One Parking And One Locker, perfectly located in the vibrant Bay Street Corridor, just steps from the University of Toronto and convenient subway access. This bright, West-facing home is ideal for personal living or rental investment, offering a functional layout that accommodates work, study, and relaxation with ease. The Spacious Open Concept Den large enough for a double bed completes with closet organizers ensures ample storage. Enjoy the low maintenance fee covering hydro, heat, and water. Residents also have access to exceptional amenities, including a 24-hour concierge, party room, fitness center, and media room. This prime location places you within walking distance to U of T, Metropolitan University, top hospitals, Queen's Park, Eaton Center, financial district, restaurants, shops, and more! (id:55499)
Property Details
| MLS® Number | C12189893 |
| Property Type | Single Family |
| Neigbourhood | Spadina—Fort York |
| Community Name | Bay Street Corridor |
| Community Features | Pets Not Allowed |
| Features | Balcony |
| Parking Space Total | 1 |
Building
| Bathroom Total | 1 |
| Bedrooms Above Ground | 1 |
| Bedrooms Total | 1 |
| Amenities | Storage - Locker |
| Appliances | Blinds, Dishwasher, Dryer, Stove, Washer, Refrigerator |
| Cooling Type | Central Air Conditioning |
| Exterior Finish | Brick, Concrete |
| Flooring Type | Laminate, Ceramic |
| Heating Fuel | Natural Gas |
| Heating Type | Forced Air |
| Type | Apartment |
Parking
| Underground | |
| Garage |
Land
| Acreage | No |
Rooms
| Level | Type | Length | Width | Dimensions |
|---|---|---|---|---|
| Flat | Living Room | 4.6 m | 3.02 m | 4.6 m x 3.02 m |
| Flat | Dining Room | 4.6 m | 3.02 m | 4.6 m x 3.02 m |
| Flat | Kitchen | 2.29 m | 3.08 m | 2.29 m x 3.08 m |
| Flat | Den | 2.5 m | 3.12 m | 2.5 m x 3.12 m |
Interested?
Contact us for more information

