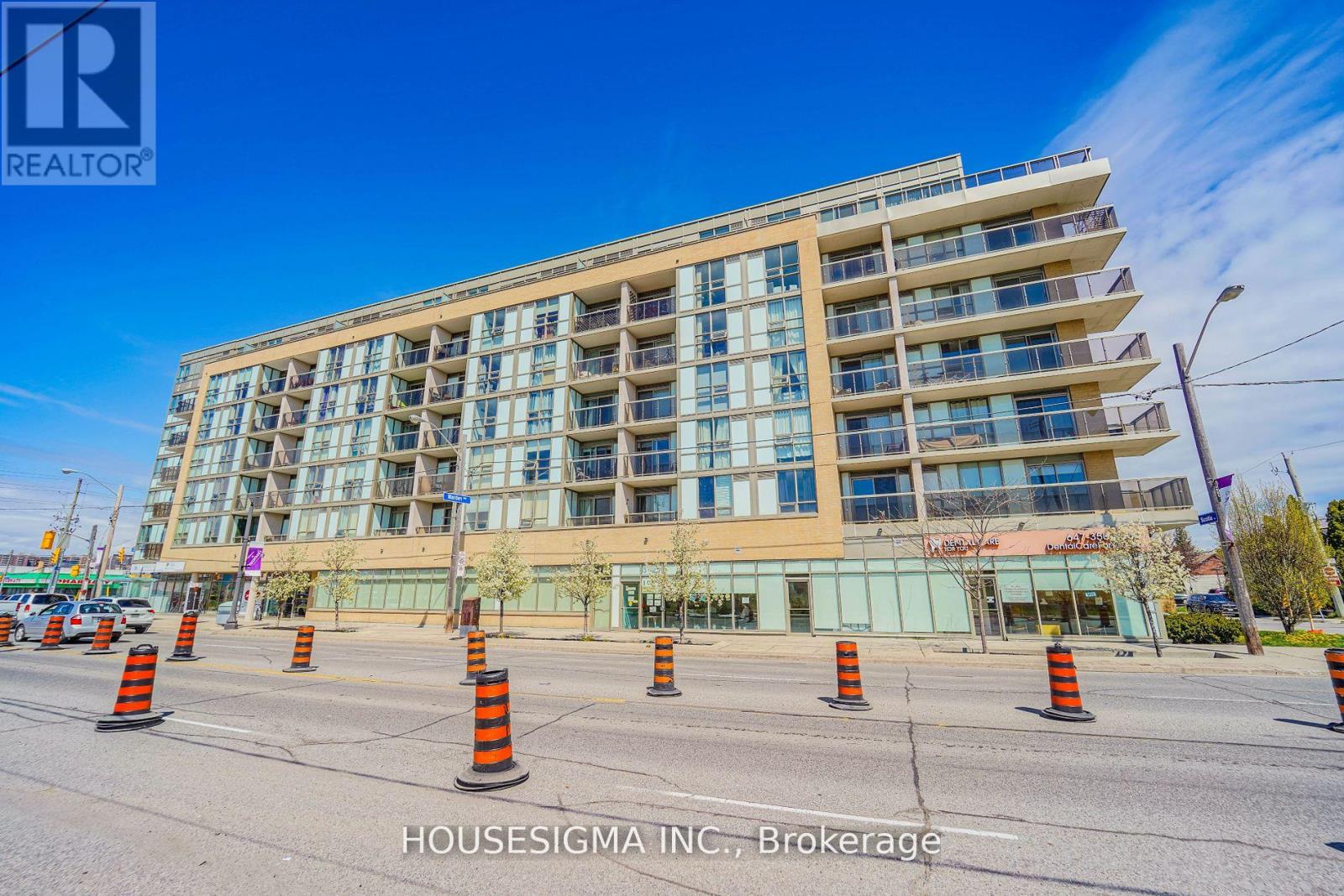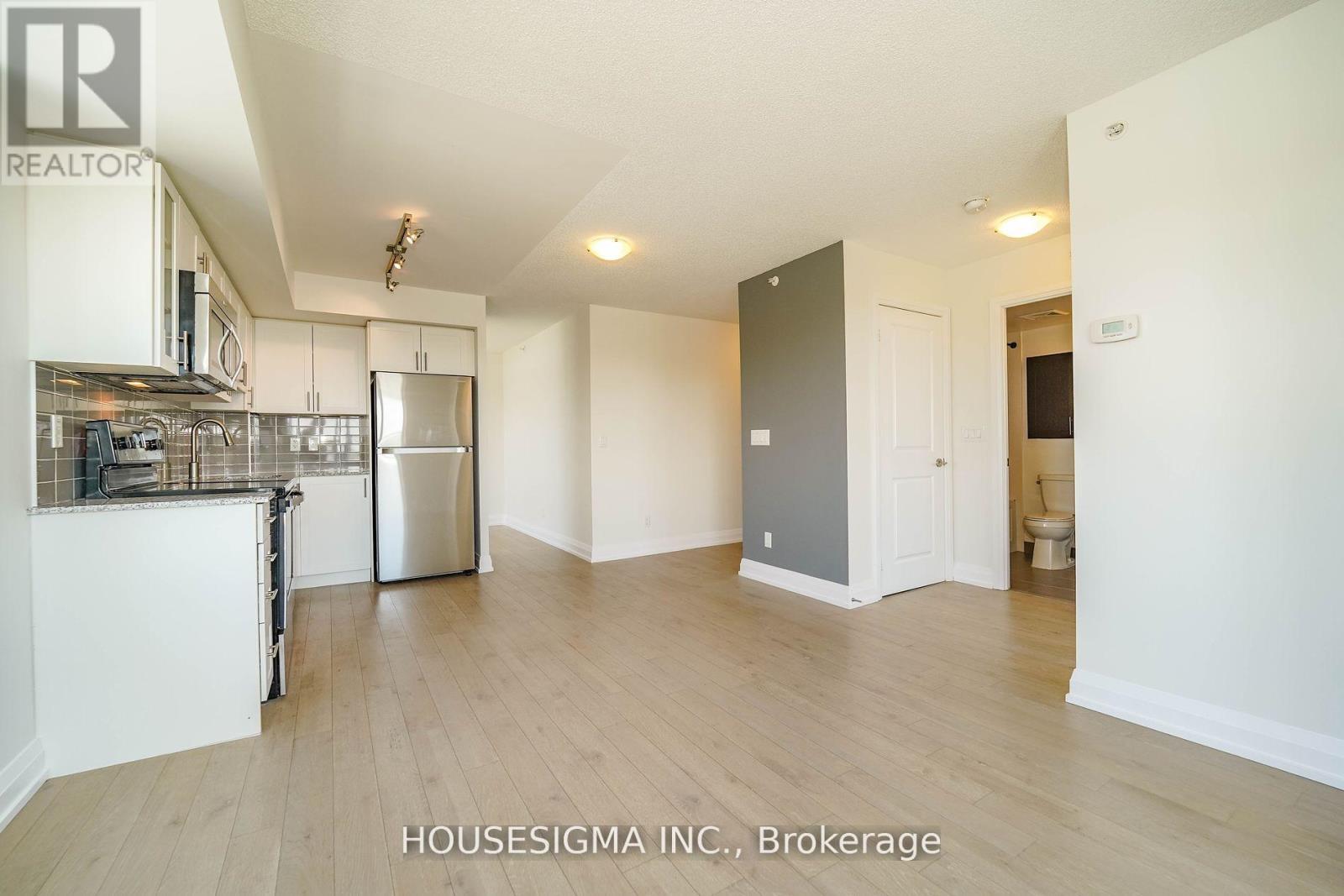417 - 3520 Danforth Avenue Toronto (Oakridge), Ontario M1L 1E5
$545,000Maintenance, Water, Heat
$522.63 Monthly
Maintenance, Water, Heat
$522.63 MonthlyAbsolutely Stunning Sun-Filled & Spacious 1 Bed + Den Corner Unit With A South West Exposure. Open Concept Layout Boasting WidePlank Flooring, Stainless Steel Appliances, High Ceilings, Granite Countertops, Ensuite Laundry And The Den Can Easily Be Used As A Second Bedroom With A Walkout To The Balcony. Amenities Include: Party Room, Fitness Centre, Outdoor Patio Including Bbq & Lounge Area. Close To Warden Subway Station, Shops, Schools, Parks And More! Freshly Painted **** EXTRAS **** S/S Fridge, S/S B/I Dishwasher, S/S Microwave, S/S Stove, Washer And Dryer. (id:55499)
Property Details
| MLS® Number | E8353154 |
| Property Type | Single Family |
| Community Name | Oakridge |
| Community Features | Pet Restrictions |
| Features | Balcony, Carpet Free |
| Parking Space Total | 1 |
| View Type | City View |
Building
| Bathroom Total | 1 |
| Bedrooms Above Ground | 1 |
| Bedrooms Below Ground | 1 |
| Bedrooms Total | 2 |
| Amenities | Exercise Centre, Party Room, Visitor Parking, Storage - Locker |
| Cooling Type | Central Air Conditioning |
| Exterior Finish | Concrete |
| Fire Protection | Alarm System, Monitored Alarm, Smoke Detectors |
| Flooring Type | Hardwood |
| Heating Fuel | Electric |
| Heating Type | Forced Air |
| Type | Apartment |
Parking
| Underground |
Land
| Acreage | No |
Rooms
| Level | Type | Length | Width | Dimensions |
|---|---|---|---|---|
| Main Level | Living Room | 3.6 m | 3.08 m | 3.6 m x 3.08 m |
| Main Level | Kitchen | 3.74 m | 2.75 m | 3.74 m x 2.75 m |
| Main Level | Dining Room | 3.74 m | 2.75 m | 3.74 m x 2.75 m |
| Main Level | Primary Bedroom | 3.31 m | 3.2 m | 3.31 m x 3.2 m |
| Main Level | Den | 3.26 m | 2.01 m | 3.26 m x 2.01 m |
https://www.realtor.ca/real-estate/26916045/417-3520-danforth-avenue-toronto-oakridge-oakridge
Interested?
Contact us for more information





















